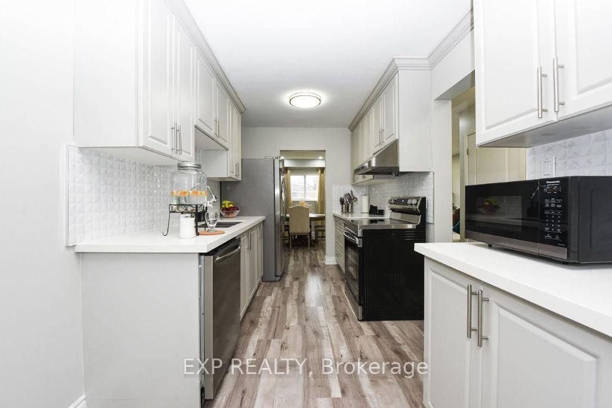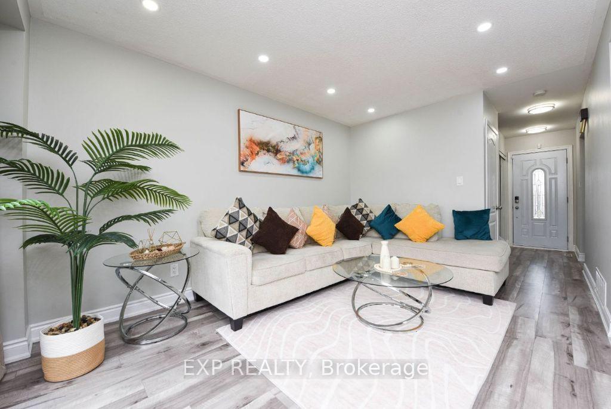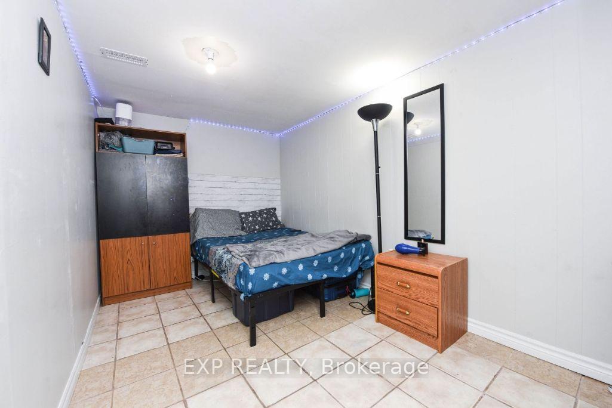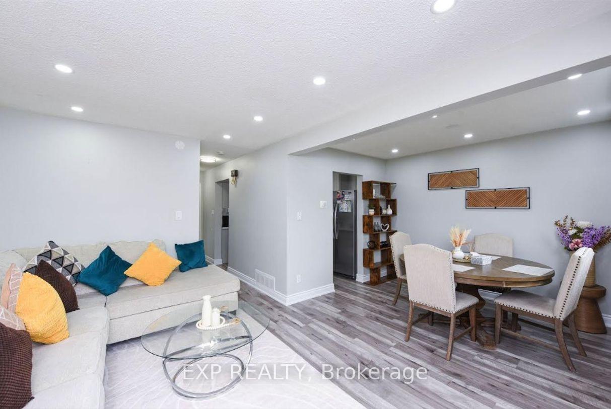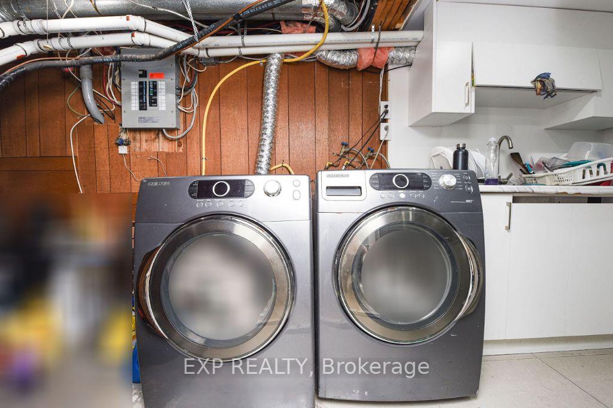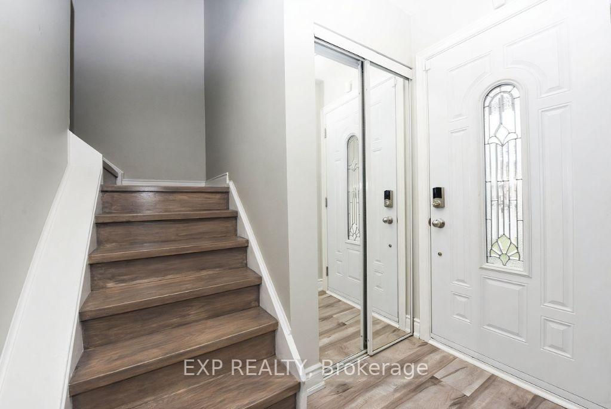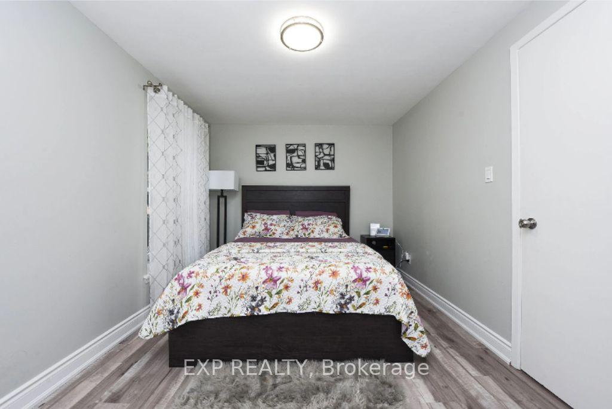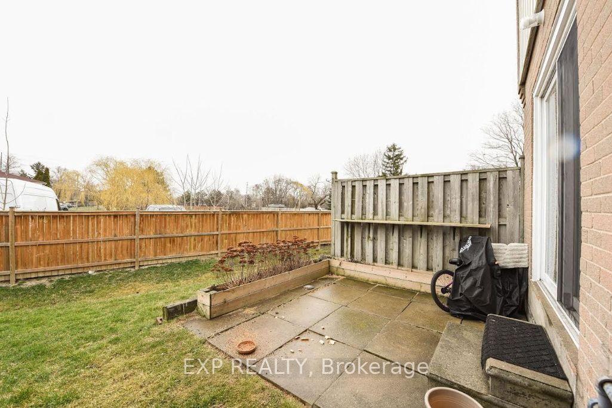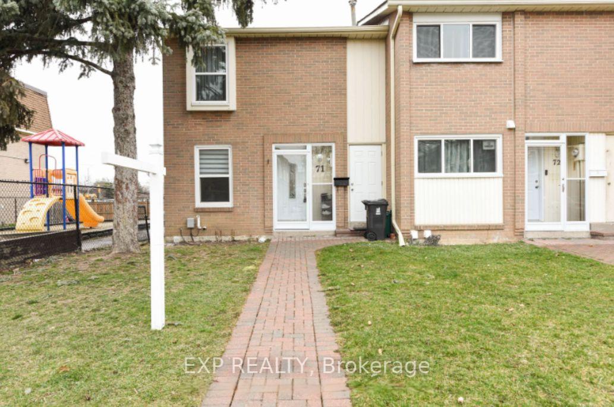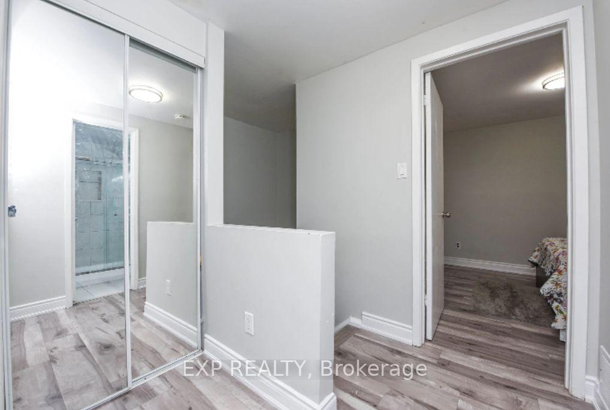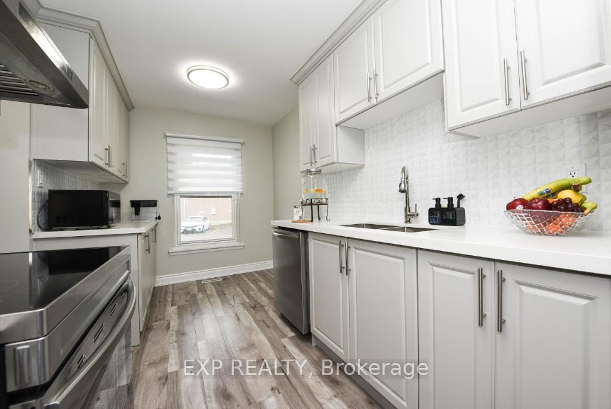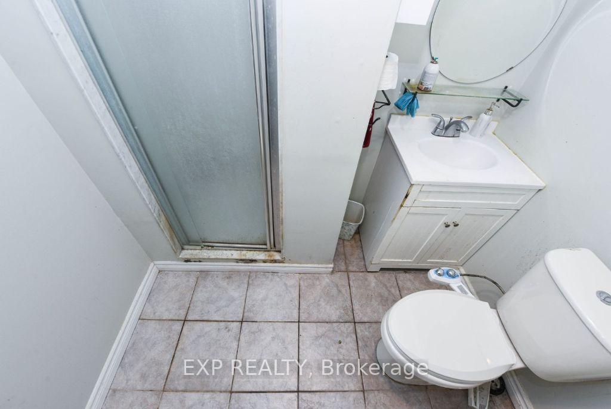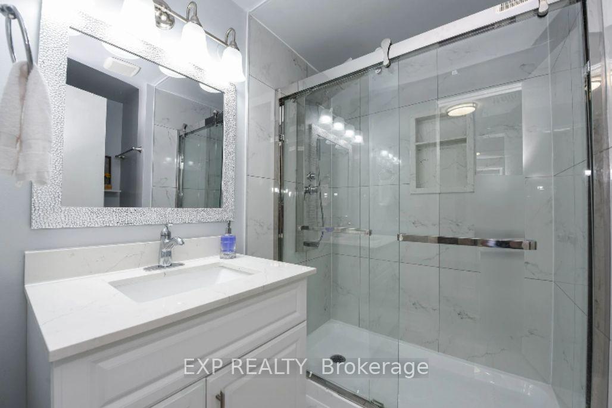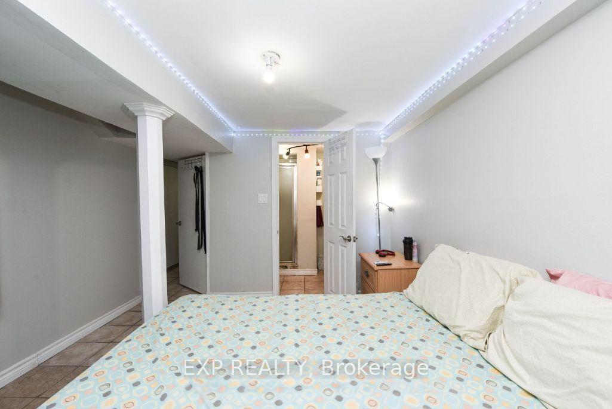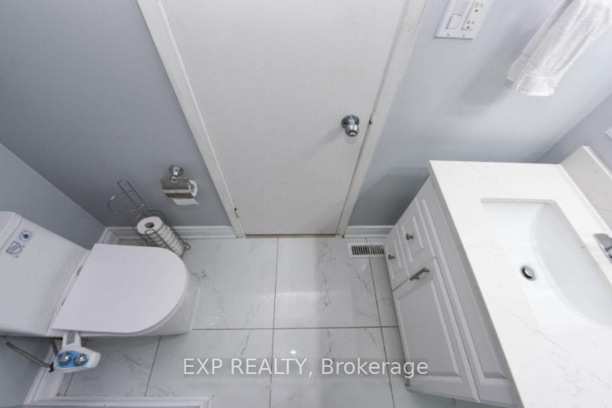$549,999
Available - For Sale
Listing ID: W12080192
Brampton, Peel
| Whether you're a first-time buyer, a growing family, or looking to downsize, this rarely available end-unit condo townhome checks all the boxes! Flooded with natural light and lovingly maintained, this spacious corner unit truly stands out with its charm and pride of ownership. 1 designated parking spot and convenient visitor parking right across the street. Located in one of Bramptons most sought-after communities, you're just minutes away from Bramalea City Centre, grocery stores, big box retailers, schools, banks, and the famous Chinguacousy Park & Ski Chalet everything you could ever need is at your fingertips! |
| Price | $549,999 |
| Taxes: | $2911.00 |
| Assessment Year: | 2024 |
| Occupancy: | Vacant |
| Province/State: | Peel |
| Directions/Cross Streets: | Queen St and Bramlea Rd |
| Level/Floor | Room | Length(ft) | Width(ft) | Descriptions | |
| Room 1 | Main | Living Ro | 13.74 | 10.46 | Combined w/Dining, W/O To Patio, Laminate |
| Room 2 | Main | Dining Ro | 11.12 | 8.17 | Open Concept, Picture Window, Laminate |
| Room 3 | Main | Kitchen | 16.5 | 7.84 | Modern Kitchen, Backsplash, Ceramic Floor |
| Room 4 | Main | Breakfast | 15.19 | 8.63 | Picture Window, Pantry, Ceramic Floor |
| Room 5 | Second | Primary B | 13.42 | 9.81 | Walk-In Closet(s), West View, Laminate |
| Room 6 | Second | Bedroom 2 | 11.12 | 10.27 | Mirrored Closet, East View, Laminate |
| Room 7 | Second | Bedroom 3 | 11.12 | 8.17 | Closet, East View, Laminate |
| Room 8 | Basement | Bedroom 4 | 14.4 | 7.84 | 3 Pc Ensuite, Window, Ceramic Floor |
| Room 9 | Basement | Recreatio | 11.12 | 10.46 | Closet, Ceramic Floor, Separate Room |
| Room 10 | Basement | Laundry | 11.28 | 6.92 | Laundry Sink, Separate Room, Concrete Floor |
| Washroom Type | No. of Pieces | Level |
| Washroom Type 1 | 3 | Second |
| Washroom Type 2 | 3 | Basement |
| Washroom Type 3 | 0 | |
| Washroom Type 4 | 0 | |
| Washroom Type 5 | 0 |
| Total Area: | 0.00 |
| Washrooms: | 2 |
| Heat Type: | Baseboard |
| Central Air Conditioning: | Central Air |
$
%
Years
This calculator is for demonstration purposes only. Always consult a professional
financial advisor before making personal financial decisions.
| Although the information displayed is believed to be accurate, no warranties or representations are made of any kind. |
| EXP REALTY |
|
|

RAJ SHARMA
Sales Representative
Dir:
905 598 8400
Bus:
905 598 8400
Fax:
905 458 1220
| Book Showing | Email a Friend |
Jump To:
At a Glance:
| Type: | Com - Condo Townhouse |
| Area: | Peel |
| Municipality: | Brampton |
| Neighbourhood: | Avondale |
| Style: | Stacked Townhous |
| Tax: | $2,911 |
| Maintenance Fee: | $575.77 |
| Beds: | 3+2 |
| Baths: | 2 |
| Fireplace: | N |
Payment Calculator:

