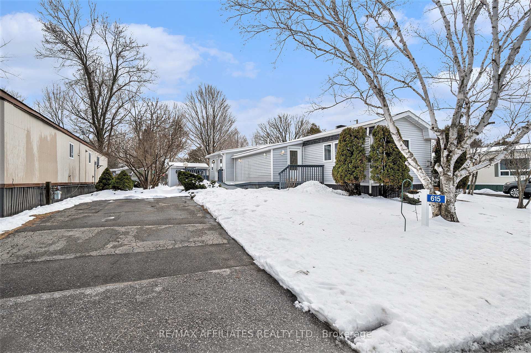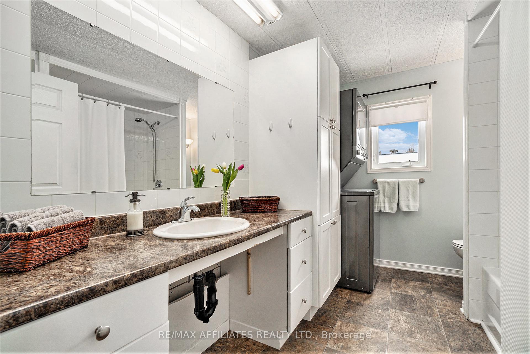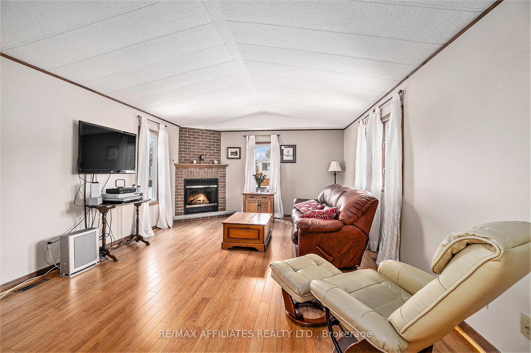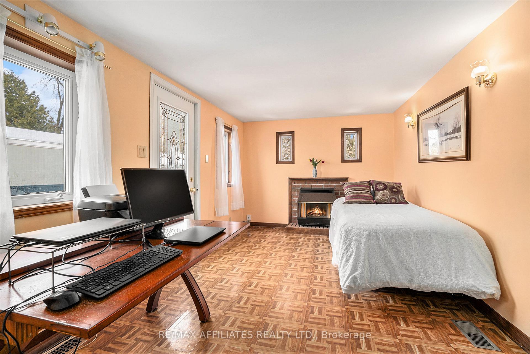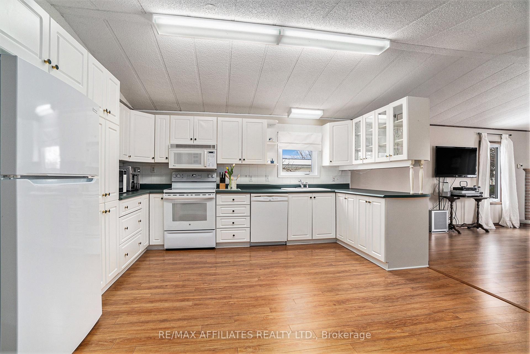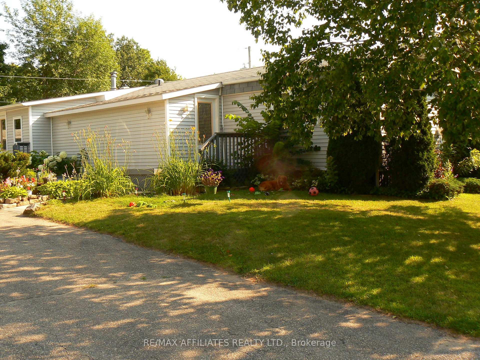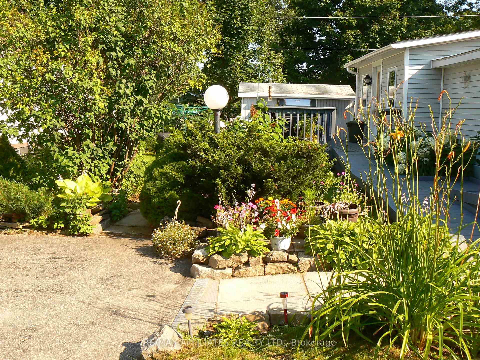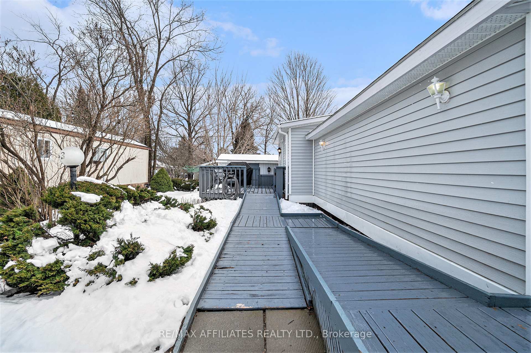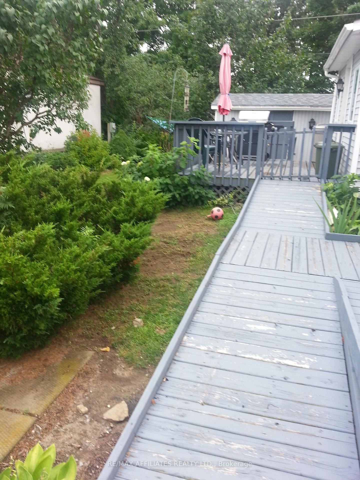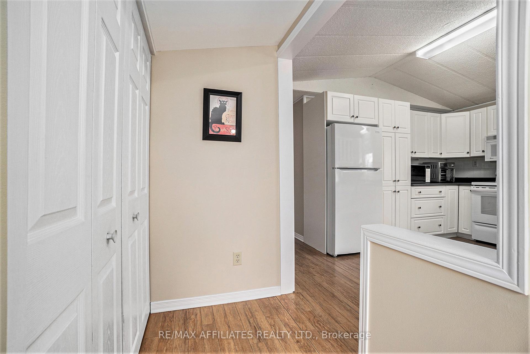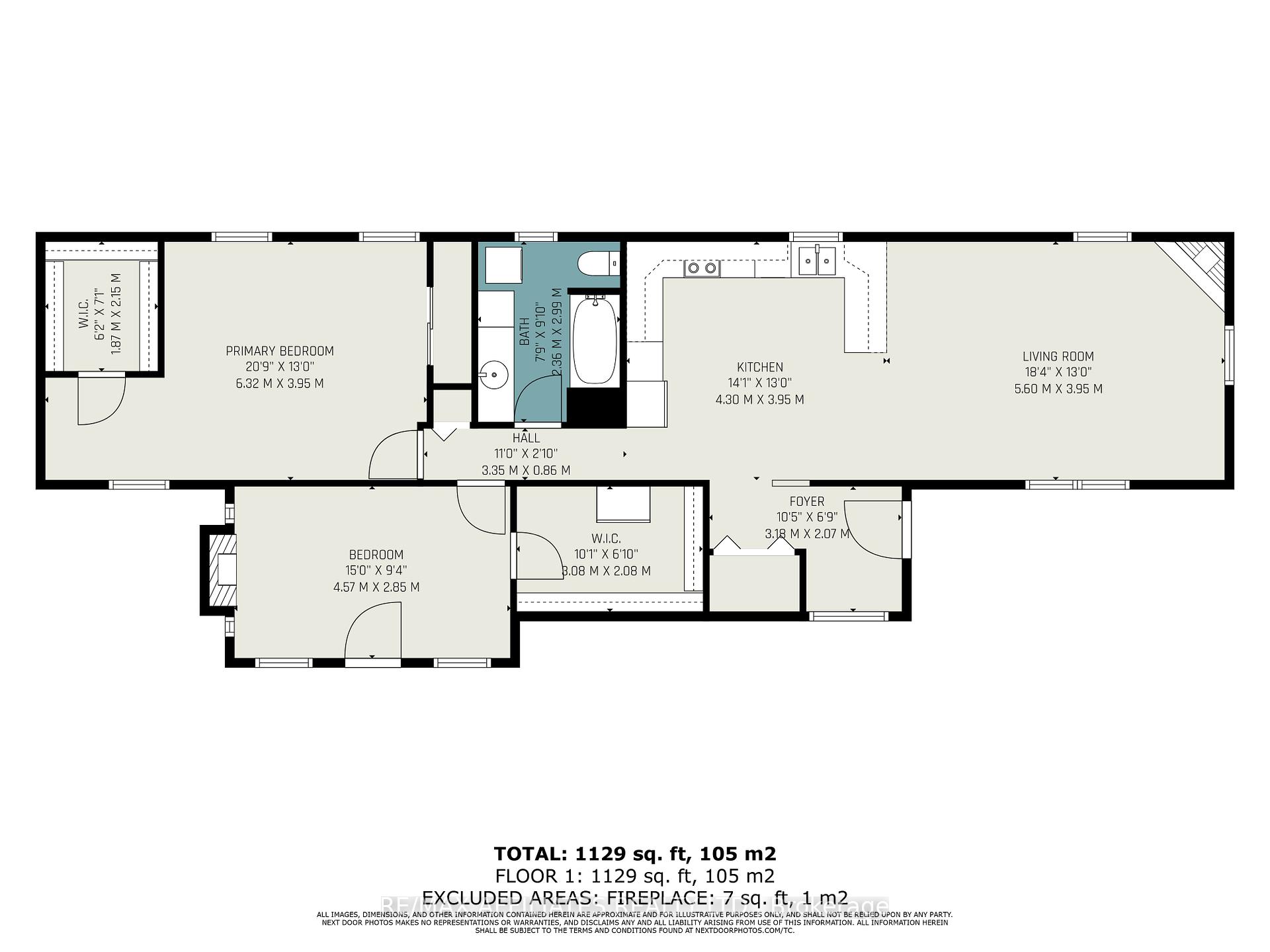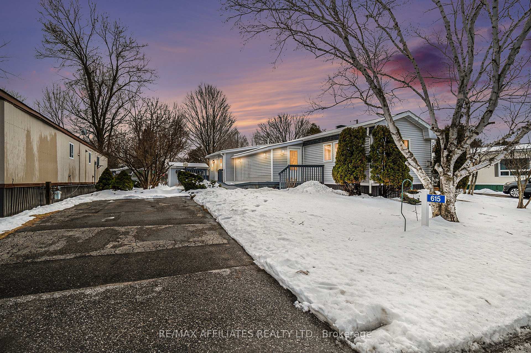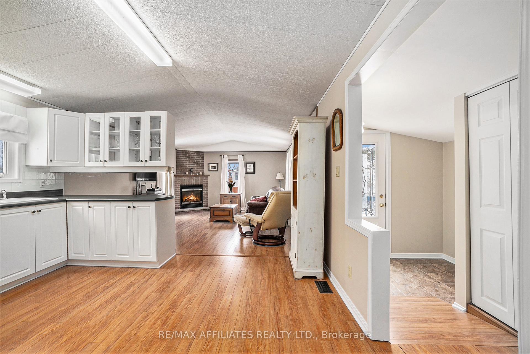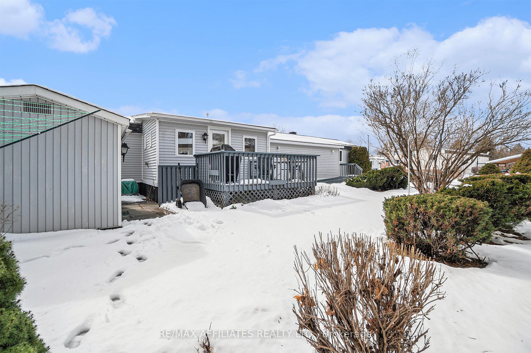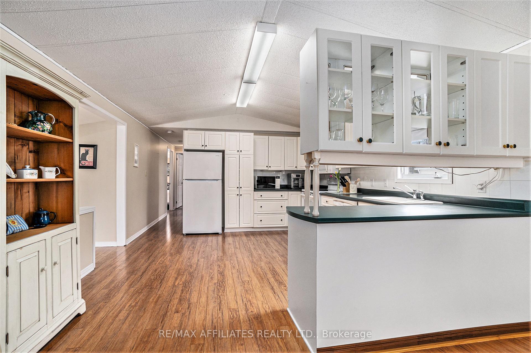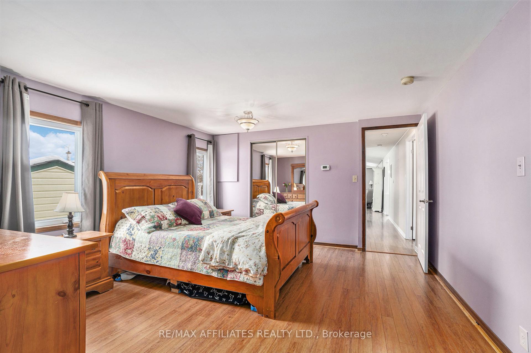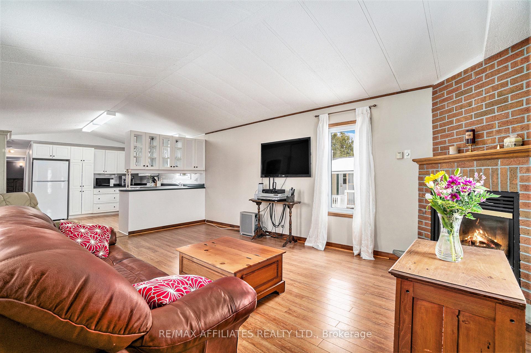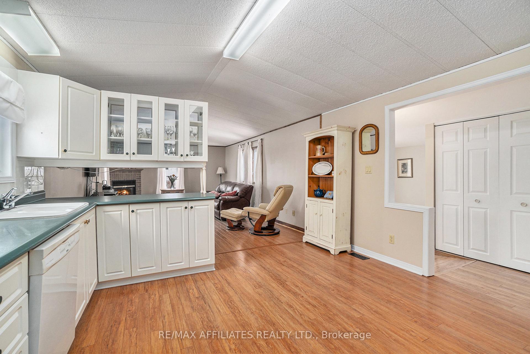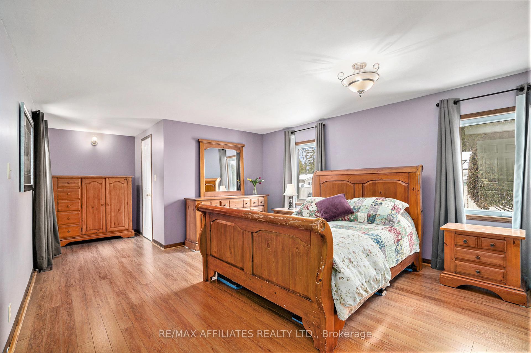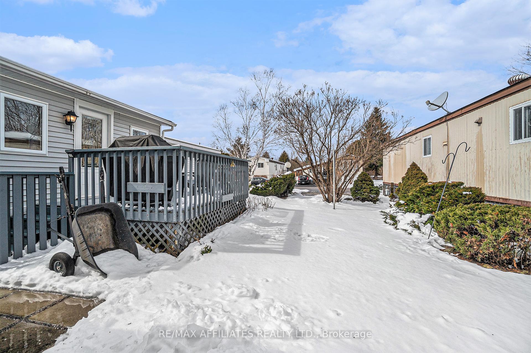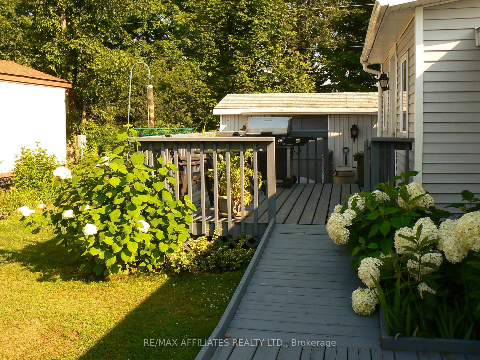$249,900
Available - For Sale
Listing ID: X12073831
Carleton Place, Lanark
| This beautifully maintained mobile home in Carleton Places Rockhaven Park offers comfort, style, and full wheelchair accessibility in a serene community setting. A wide custom ramp leads to the main entrance, framed by mature landscaping and two convenient decks; one at the front and another at the side of the home.Step inside to a bright, airy interior featuring warm wood-style flooring, large windows, and not one but two cozy gas fireplaces one in the inviting living room and another in the bedroom,/office adding charm and warmth throughout. The spacious, open-concept kitchen includes abundant white cabinetry, a full suite of appliances, and a charming glass-front upper cabinet that opens to the living area, perfect for casual entertaining or everyday comfort.The large primary bedroom offers dual closets with mirrored doors, peaceful views, and the added comfort of its own fireplace. A second bedroom provides flexible space for guests, a home office, or hobby room. The stylish bathroom includes integrated laundry, a seated vanity with under-sink clearance, and generous storage. Thoughtfully designed for single-level living, this home features wide doorways and hallways for ease of movement and has been customized for full wheelchair accessibility. Outdoor shed provide handy extra storage for tools, seasonal items, or gardening gear. Located in a friendly, well-kept retirement community just minutes from shopping, amenities, and recreation in Carleton Place, this turnkey home is ready to welcome you with comfort, functionality, and charm. |
| Price | $249,900 |
| Taxes: | $644.04 |
| Occupancy: | Owner |
| Directions/Cross Streets: | Napoleon Street and Sunset Boulevard |
| Rooms: | 5 |
| Bedrooms: | 2 |
| Bedrooms +: | 0 |
| Family Room: | F |
| Basement: | None |
| Level/Floor | Room | Length(ft) | Width(ft) | Descriptions | |
| Room 1 | Main | Foyer | 10.43 | 6.79 | |
| Room 2 | Main | Living Ro | 18.37 | 12.96 | |
| Room 3 | Main | Kitchen | 14.1 | 12.96 | |
| Room 4 | Main | Primary B | 20.73 | 12.96 | |
| Room 5 | Main | Bedroom | 14.99 | 9.35 | |
| Room 6 | Main | Bathroom | 7.74 | 9.81 | |
| Room 7 | Main | Other | 8.99 | 10 |
| Washroom Type | No. of Pieces | Level |
| Washroom Type 1 | 4 | Main |
| Washroom Type 2 | 0 | |
| Washroom Type 3 | 0 | |
| Washroom Type 4 | 0 | |
| Washroom Type 5 | 0 |
| Total Area: | 0.00 |
| Property Type: | MobileTrailer |
| Style: | Other |
| Exterior: | Vinyl Siding |
| Garage Type: | None |
| (Parking/)Drive: | Private |
| Drive Parking Spaces: | 2 |
| Park #1 | |
| Parking Type: | Private |
| Park #2 | |
| Parking Type: | Private |
| Pool: | None |
| Approximatly Square Footage: | 1100-1500 |
| CAC Included: | N |
| Water Included: | N |
| Cabel TV Included: | N |
| Common Elements Included: | N |
| Heat Included: | N |
| Parking Included: | N |
| Condo Tax Included: | N |
| Building Insurance Included: | N |
| Fireplace/Stove: | Y |
| Heat Type: | Forced Air |
| Central Air Conditioning: | Central Air |
| Central Vac: | N |
| Laundry Level: | Syste |
| Ensuite Laundry: | F |
| Sewers: | None |
| Water: | Shared We |
| Water Supply Types: | Shared Well |
$
%
Years
This calculator is for demonstration purposes only. Always consult a professional
financial advisor before making personal financial decisions.
| Although the information displayed is believed to be accurate, no warranties or representations are made of any kind. |
| RE/MAX AFFILIATES REALTY LTD. |
|
|

RAJ SHARMA
Sales Representative
Dir:
905 598 8400
Bus:
905 598 8400
Fax:
905 458 1220
| Book Showing | Email a Friend |
Jump To:
At a Glance:
| Type: | Freehold - MobileTrailer |
| Area: | Lanark |
| Municipality: | Carleton Place |
| Neighbourhood: | 909 - Carleton Place |
| Style: | Other |
| Tax: | $644.04 |
| Beds: | 2 |
| Baths: | 1 |
| Fireplace: | Y |
| Pool: | None |
Payment Calculator:

