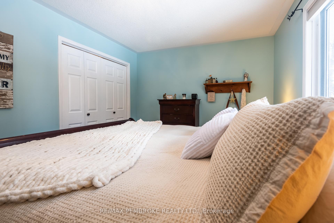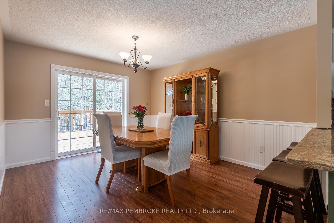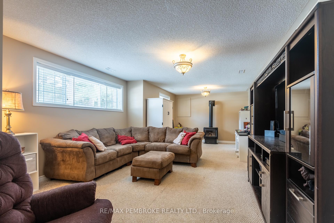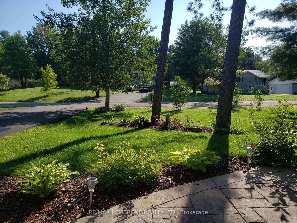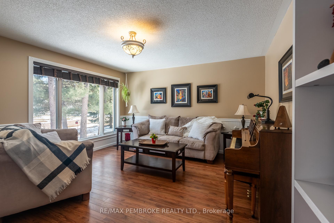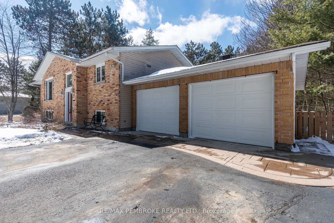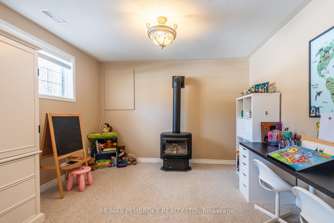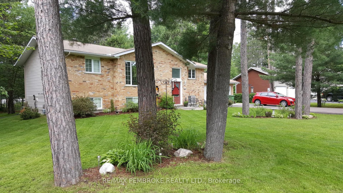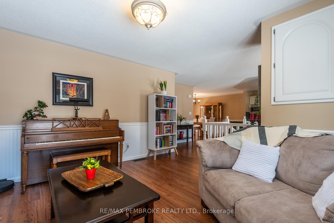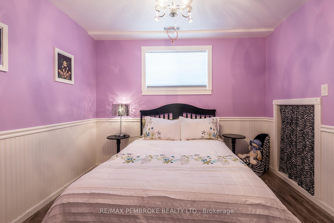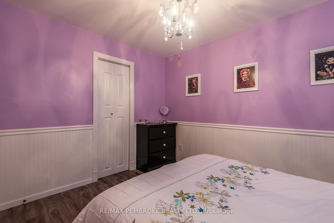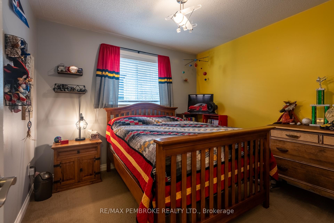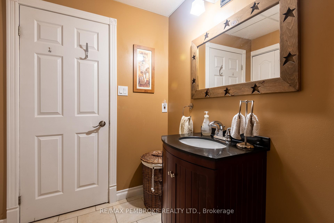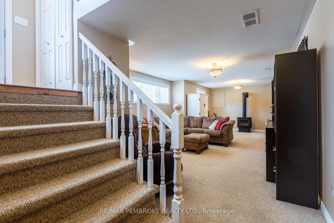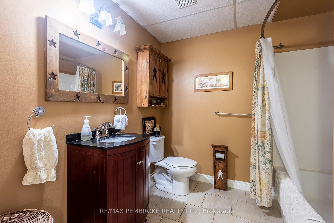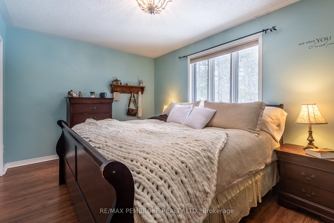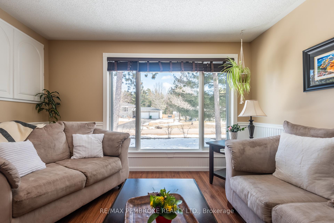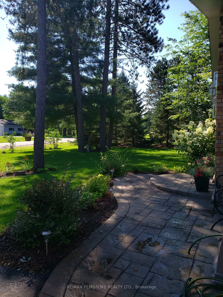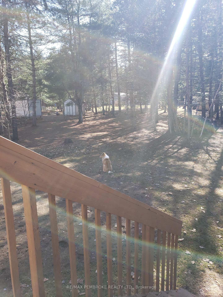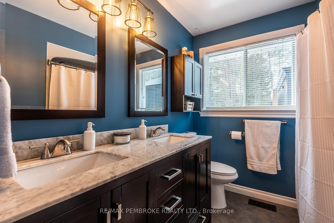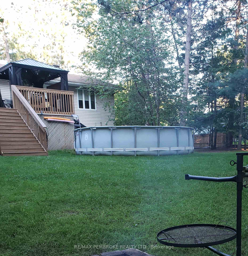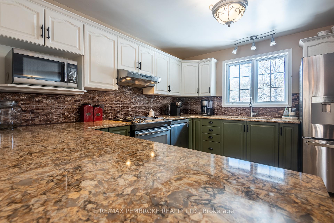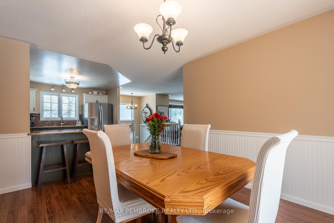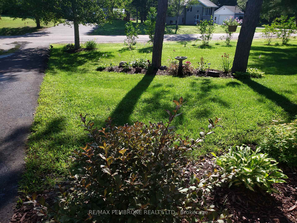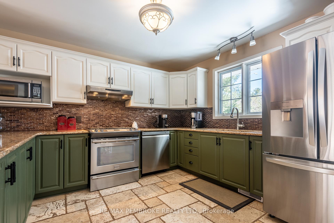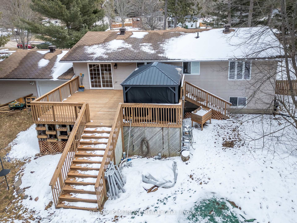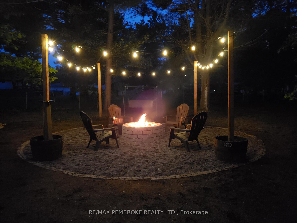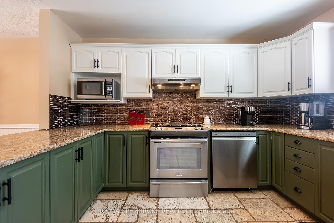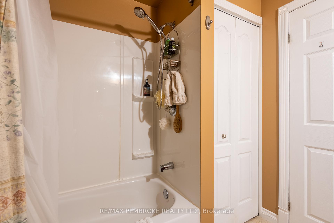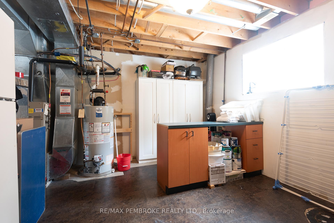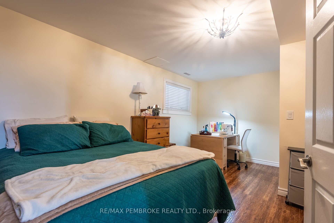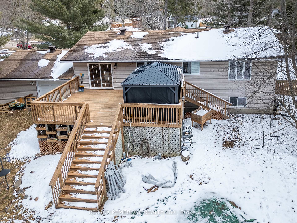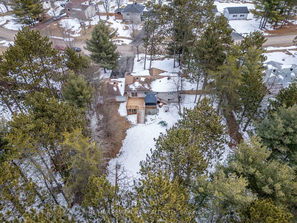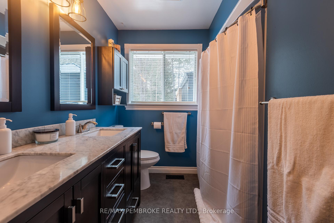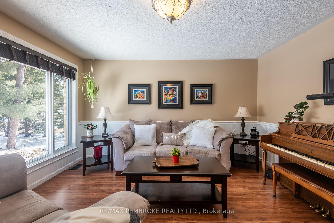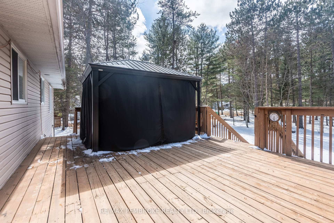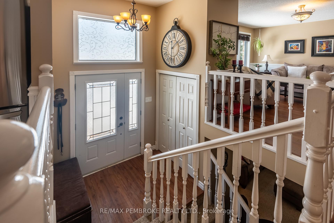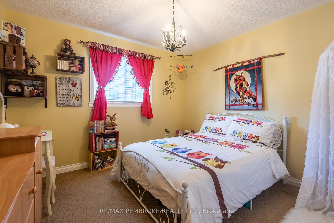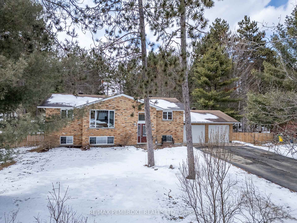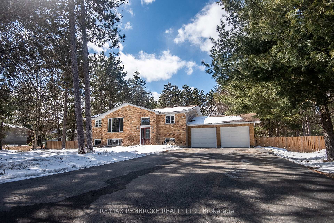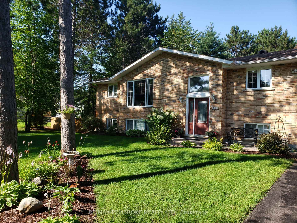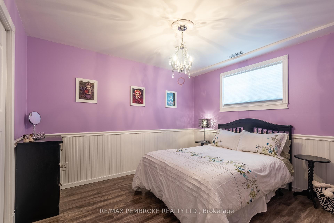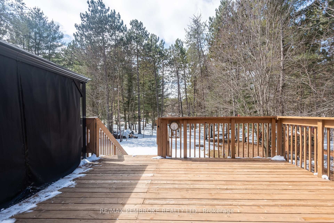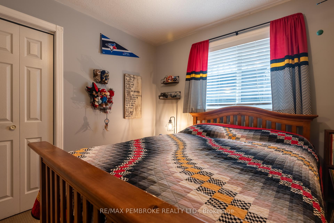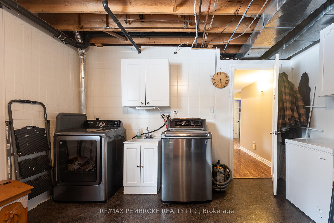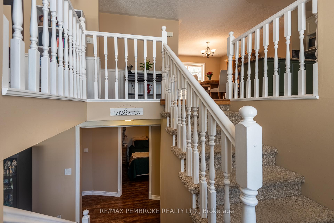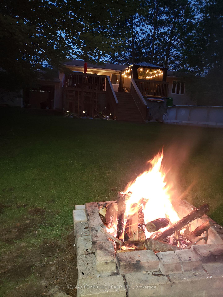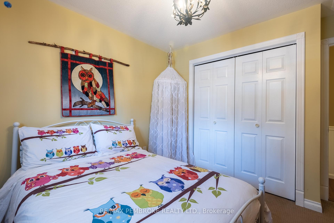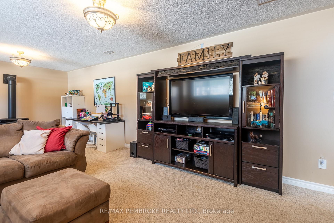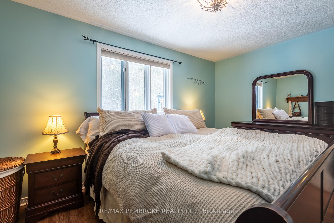$599,900
Available - For Sale
Listing ID: X12080214
Petawawa, Renfrew
| Nestled majestically within the tranquil heart of Petawawa's sought-after Forest Subdivision. This captivating home is situated on a sprawling beautifully treed lot surrounded by towering trees creating an extraordinary retreat offering sought-out serenity. Meander down the welcoming stamped walkway, step inside and be captivated by a show-stopping, beautifully renovated kitchen that effortlessly blends style and functionality. Two-toned cabinetry in rich contrasting hues exudes contemporary elegance, complemented by a chic tiled backsplash. Prepare meals and entertain with ease on an abundance of quartz countertops, featuring an expansive breakfast bar, an ideal space for casual gatherings and morning coffee. The adjacent dining area opens onto an expansive deck, providing an effortless flow for indoor-outdoor entertaining and making it ideal for serene al fresco meals. Three very spacious bedrooms on the main level offer that little extra space that everyone is looking for! Venture to the thoughtfully designed lower level with laminate flooring, offering a quiet haven ideal for family activities, leisure, or guests. At its heart is a cozy family room, invitingly warmed by a gas fireplace, creating the perfect backdrop for cozy evenings, movie nights, or cherished gatherings with loved ones. Thoughtful versatility awaits with the home's fifth bedroom, conveniently adaptable as a dynamic home office or a private gym, tailor to match your unique lifestyle. Outdoors, meticulous landscaping of the rear yard allows for endless hours of playtime for the children- whether human or the canine kind! An expansive double garage spacious enough to effortlessly store all your tools and equipment, ideal for outdoor enthusiasts eager to explore everything the Ottawa River Valley has to offer. From the stunningly appointed interiors to the enchanting outdoor retreats, every detail of this property is crafted to captivate. All offers must contain min 24 hr irrev. |
| Price | $599,900 |
| Taxes: | $4135.00 |
| Occupancy: | Owner |
| Directions/Cross Streets: | Carla X Black Bay |
| Rooms: | 8 |
| Rooms +: | 5 |
| Bedrooms: | 3 |
| Bedrooms +: | 2 |
| Family Room: | F |
| Basement: | Finished, Full |
| Level/Floor | Room | Length(ft) | Width(ft) | Descriptions | |
| Room 1 | Ground | Foyer | 6.89 | 4.89 | |
| Room 2 | Upper | Kitchen | 12 | 11.02 | Combined w/Living, Combined w/Dining |
| Room 3 | Upper | Living Ro | 12.3 | 12.37 | Combined w/Living, Combined w/Dining |
| Room 4 | Upper | Dining Ro | 11.35 | 13.48 | Combined w/Kitchen, Combined w/Living |
| Room 5 | Upper | Primary B | 9.87 | 14.46 | |
| Room 6 | Upper | Bathroom | 9.81 | 7.64 | 5 Pc Bath |
| Room 7 | Upper | Bedroom 2 | 10.27 | 9.87 | |
| Room 8 | Upper | Bedroom 3 | 10.53 | 11.02 | |
| Room 9 | Lower | Recreatio | 25.85 | 13.51 | |
| Room 10 | Lower | Bedroom 4 | 10.27 | 11.48 | |
| Room 11 | Lower | Bedroom 5 | 18.99 | 10.46 | |
| Room 12 | Lower | Bathroom | 7.9 | 8 | 4 Pc Bath |
| Room 13 | Lower | Laundry | 15.84 | 12.6 |
| Washroom Type | No. of Pieces | Level |
| Washroom Type 1 | 5 | Upper |
| Washroom Type 2 | 4 | Lower |
| Washroom Type 3 | 0 | |
| Washroom Type 4 | 0 | |
| Washroom Type 5 | 0 |
| Total Area: | 0.00 |
| Property Type: | Detached |
| Style: | Bungalow-Raised |
| Exterior: | Vinyl Siding, Stone |
| Garage Type: | Attached |
| Drive Parking Spaces: | 6 |
| Pool: | Above Gr |
| Approximatly Square Footage: | 1100-1500 |
| CAC Included: | N |
| Water Included: | N |
| Cabel TV Included: | N |
| Common Elements Included: | N |
| Heat Included: | N |
| Parking Included: | N |
| Condo Tax Included: | N |
| Building Insurance Included: | N |
| Fireplace/Stove: | Y |
| Heat Type: | Forced Air |
| Central Air Conditioning: | Central Air |
| Central Vac: | N |
| Laundry Level: | Syste |
| Ensuite Laundry: | F |
| Sewers: | Septic |
$
%
Years
This calculator is for demonstration purposes only. Always consult a professional
financial advisor before making personal financial decisions.
| Although the information displayed is believed to be accurate, no warranties or representations are made of any kind. |
| RE/MAX PEMBROKE REALTY LTD. |
|
|

RAJ SHARMA
Sales Representative
Dir:
905 598 8400
Bus:
905 598 8400
Fax:
905 458 1220
| Virtual Tour | Book Showing | Email a Friend |
Jump To:
At a Glance:
| Type: | Freehold - Detached |
| Area: | Renfrew |
| Municipality: | Petawawa |
| Neighbourhood: | 520 - Petawawa |
| Style: | Bungalow-Raised |
| Tax: | $4,135 |
| Beds: | 3+2 |
| Baths: | 2 |
| Fireplace: | Y |
| Pool: | Above Gr |
Payment Calculator:

