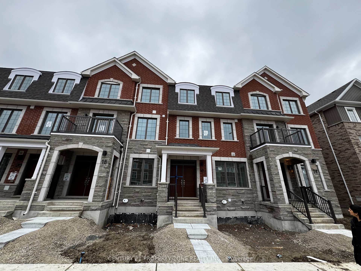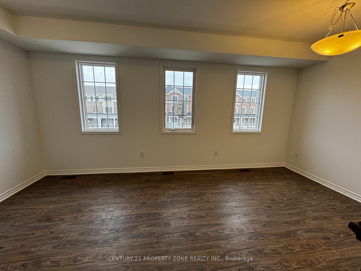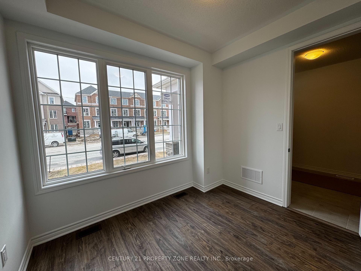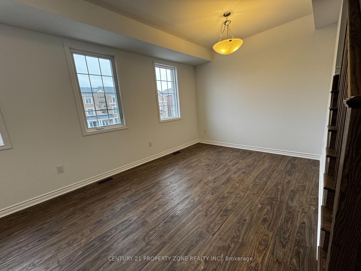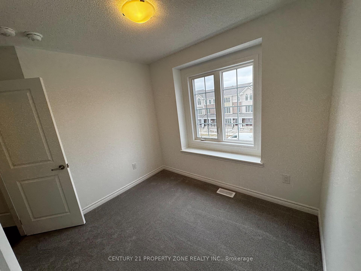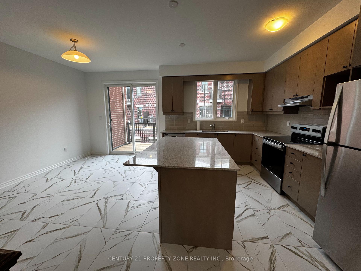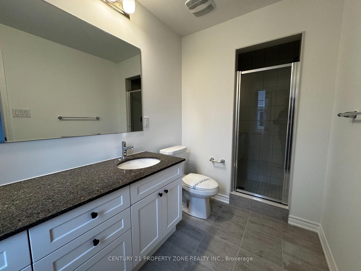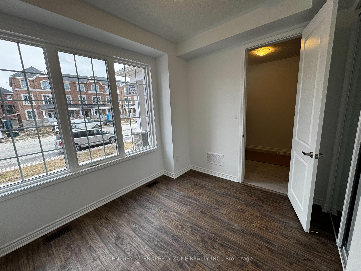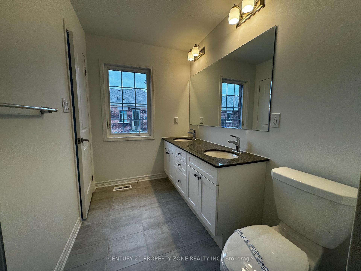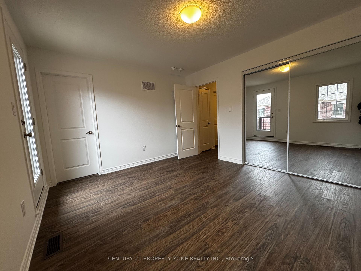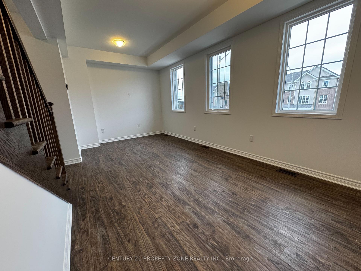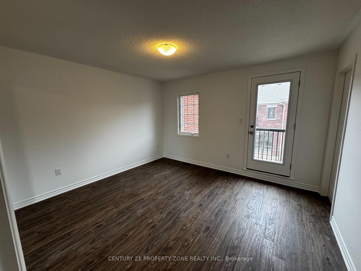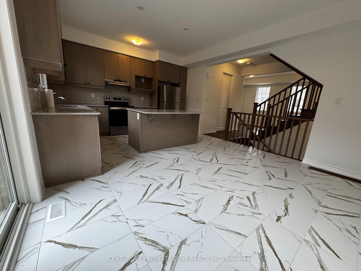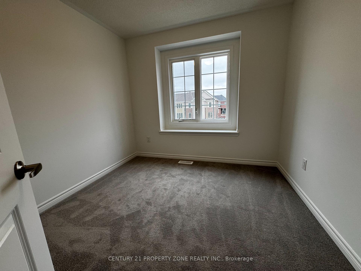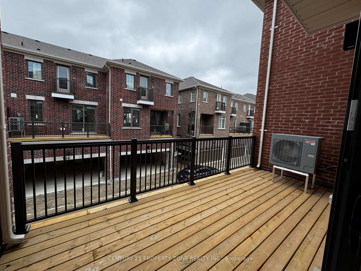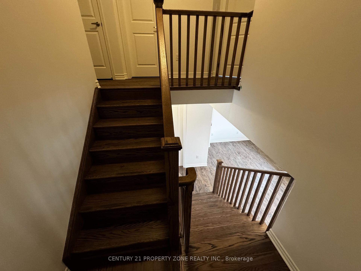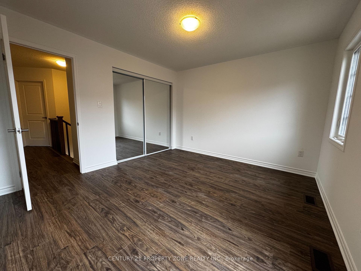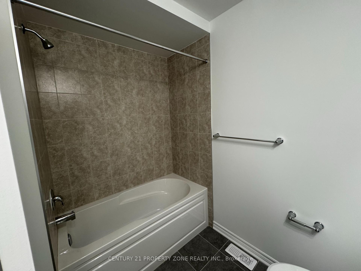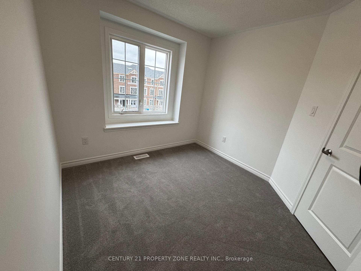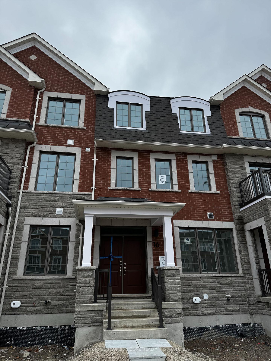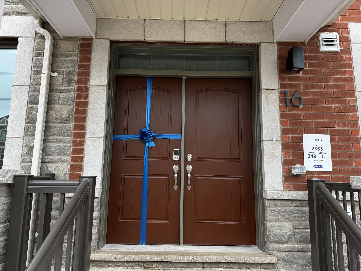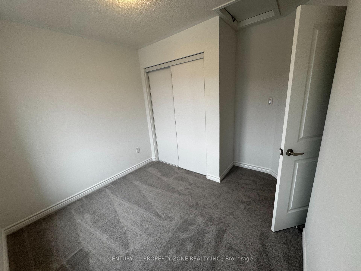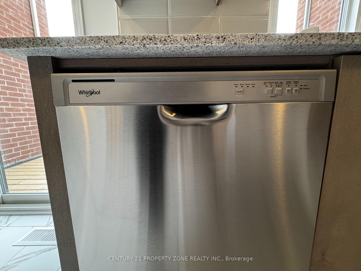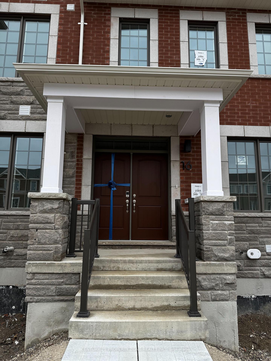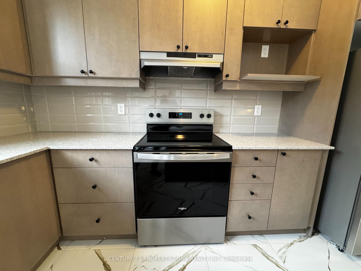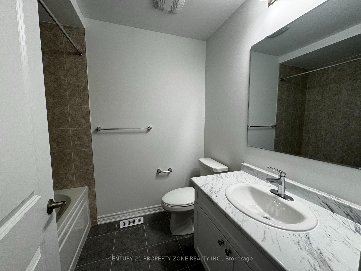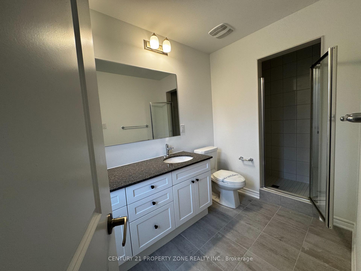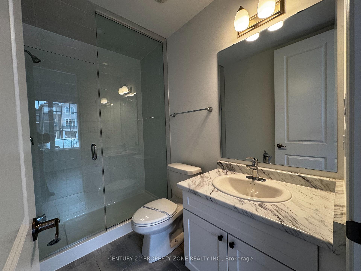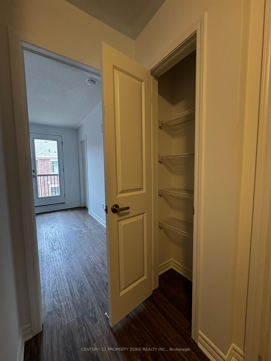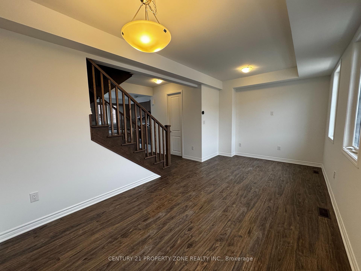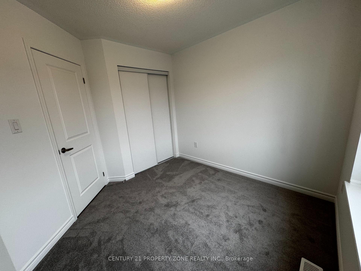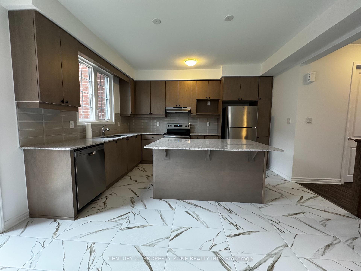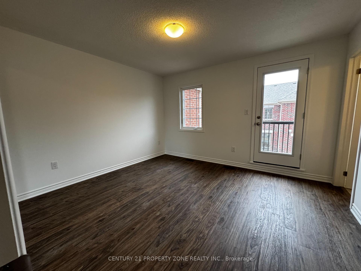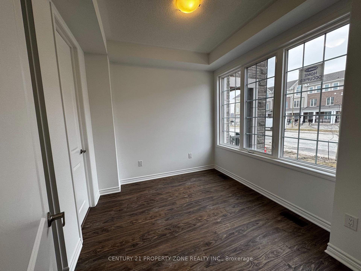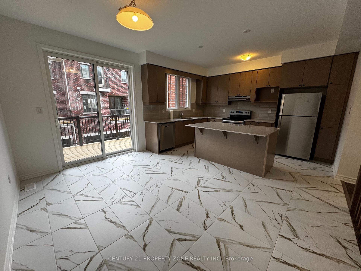$2,950
Available - For Rent
Listing ID: W12080221
Caledon, Peel
| Discover this brand-new 3-storey freehold 4-bedroom 3.5-bathroom townhouse, a pristine property in one of Caledon's most desirable communities. Offering over 2,000 sq ft of luxurious living space, this never-lived-in home is a true standout. The unique main-level bedroom and full washroom make it perfect for guests, seniors, or a private office setup. The home features hardwood flooring on the main and second levels, elegant oak stairs, and a bright, open-concept layout ideal for both daily living and entertaining. The spacious eat-in kitchen is equipped with stainless steel appliances and quartz countertops, and it opens to a generous balcony for outdoor enjoyment. Upstairs, you'll find three well-appointed bedrooms, including a primary suite with a good-sized closet and spa-like ensuite. Enjoy the convenience of a double garage with direct entry, a tankless water heater (no rental fee), and laundry on the main floor. But what truly sets this home apart is its location. Just minutes from Highway 410, Mount Pleasant GO Station, schools, parks, and shopping, this home offers unbeatable access to everything you need. This is a rare opportunity. Book your private showing today and secure your place in this sought-after Caledon community! |
| Price | $2,950 |
| Taxes: | $0.00 |
| Occupancy: | Vacant |
| Directions/Cross Streets: | Chinguacousy Rd & Tim Manley Ave |
| Rooms: | 7 |
| Bedrooms: | 4 |
| Bedrooms +: | 0 |
| Family Room: | T |
| Basement: | Crawl Space |
| Furnished: | Unfu |
| Level/Floor | Room | Length(ft) | Width(ft) | Descriptions | |
| Room 1 | Main | Bedroom | 10.36 | 8.99 | 3 Pc Ensuite, Above Grade Window, California Shutters |
| Room 2 | Second | Living Ro | 18.99 | 9.97 | California Shutters, Carpet Free |
| Room 3 | Second | Kitchen | 9.18 | 13.09 | B/I Ctr-Top Stove, B/I Dishwasher, Centre Island |
| Room 4 | Second | Breakfast | 9.09 | 13.09 | W/O To Balcony, Breakfast Area |
| Room 5 | Third | Bedroom 2 | 12 | 11.68 | 3 Pc Ensuite, Balcony |
| Room 6 | Third | Bedroom 3 | 9.38 | 9.38 | |
| Room 7 | Third | Bedroom 4 | 9.38 | 7.97 |
| Washroom Type | No. of Pieces | Level |
| Washroom Type 1 | 3 | Ground |
| Washroom Type 2 | 2 | Second |
| Washroom Type 3 | 3 | Third |
| Washroom Type 4 | 0 | |
| Washroom Type 5 | 0 |
| Total Area: | 0.00 |
| Approximatly Age: | 0-5 |
| Property Type: | Att/Row/Townhouse |
| Style: | 3-Storey |
| Exterior: | Brick, Stone |
| Garage Type: | Attached |
| (Parking/)Drive: | Available, |
| Drive Parking Spaces: | 0 |
| Park #1 | |
| Parking Type: | Available, |
| Park #2 | |
| Parking Type: | Available |
| Park #3 | |
| Parking Type: | Private Do |
| Pool: | None |
| Laundry Access: | In-Suite Laun |
| Approximatly Age: | 0-5 |
| CAC Included: | N |
| Water Included: | N |
| Cabel TV Included: | N |
| Common Elements Included: | N |
| Heat Included: | N |
| Parking Included: | Y |
| Condo Tax Included: | N |
| Building Insurance Included: | N |
| Fireplace/Stove: | Y |
| Heat Type: | Forced Air |
| Central Air Conditioning: | Central Air |
| Central Vac: | N |
| Laundry Level: | Syste |
| Ensuite Laundry: | F |
| Sewers: | Sewer |
| Although the information displayed is believed to be accurate, no warranties or representations are made of any kind. |
| CENTURY 21 PROPERTY ZONE REALTY INC. |
|
|

RAJ SHARMA
Sales Representative
Dir:
905 598 8400
Bus:
905 598 8400
Fax:
905 458 1220
| Book Showing | Email a Friend |
Jump To:
At a Glance:
| Type: | Freehold - Att/Row/Townhouse |
| Area: | Peel |
| Municipality: | Caledon |
| Neighbourhood: | Rural Caledon |
| Style: | 3-Storey |
| Approximate Age: | 0-5 |
| Beds: | 4 |
| Baths: | 4 |
| Fireplace: | Y |
| Pool: | None |

