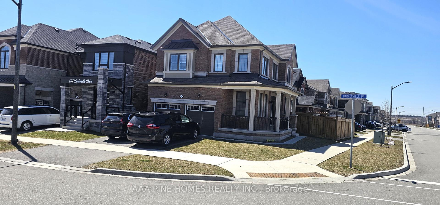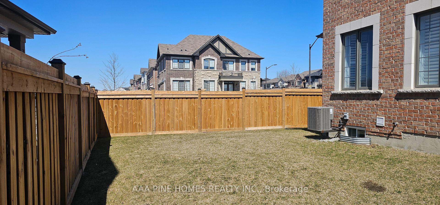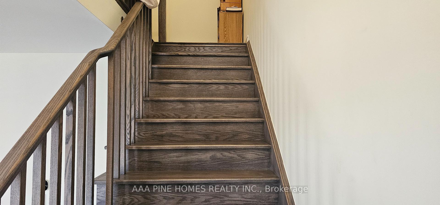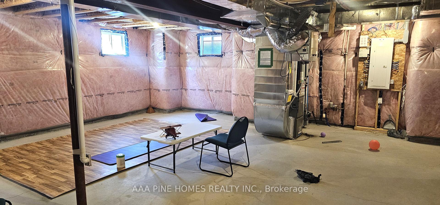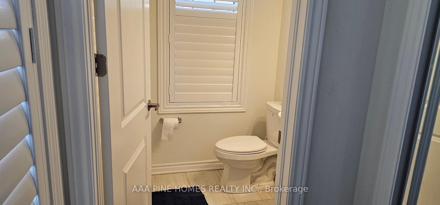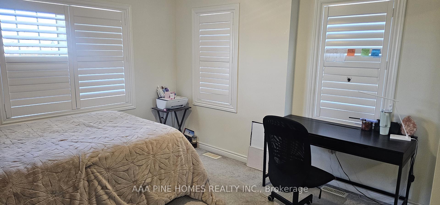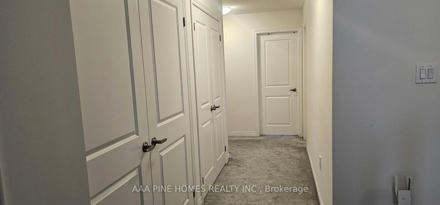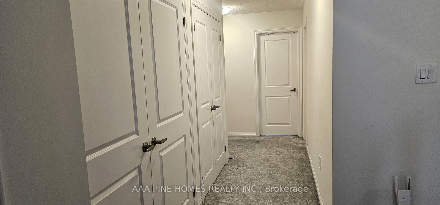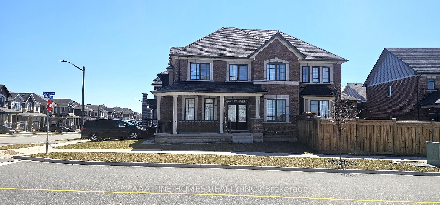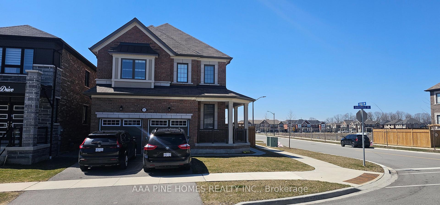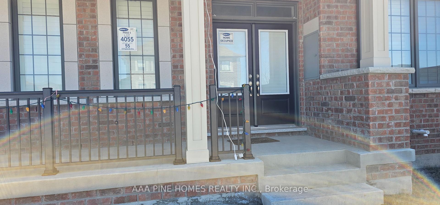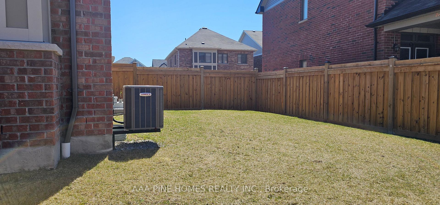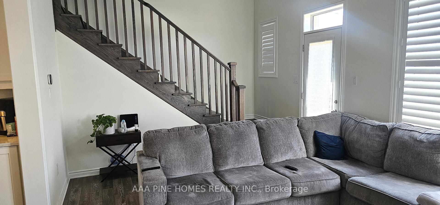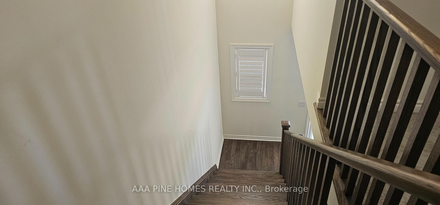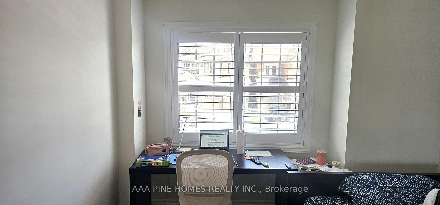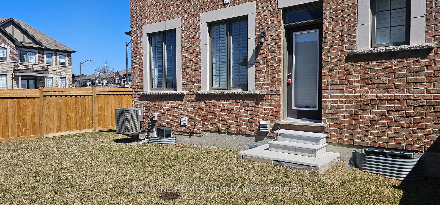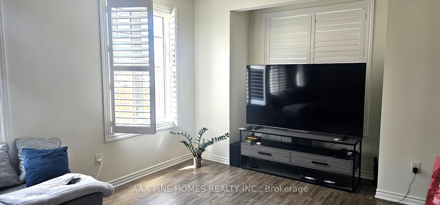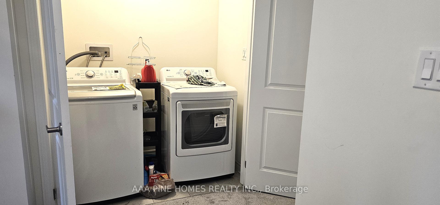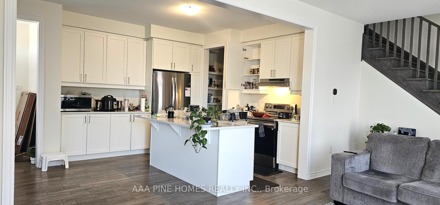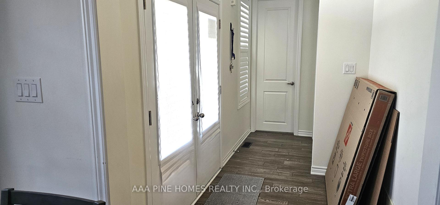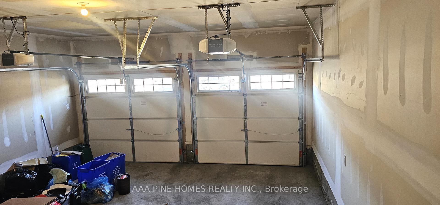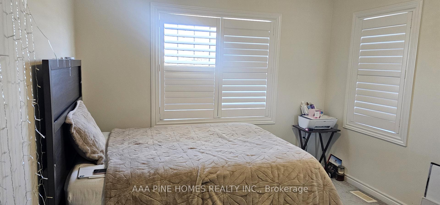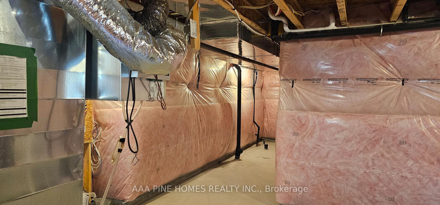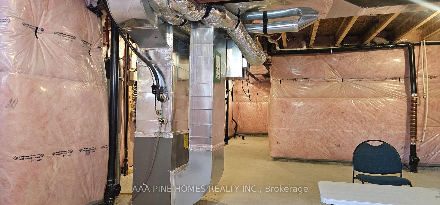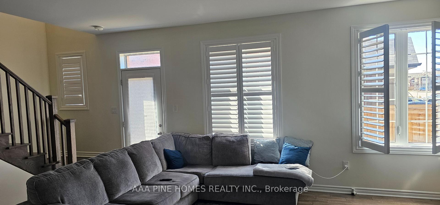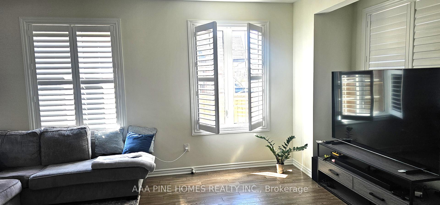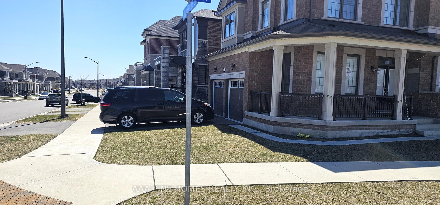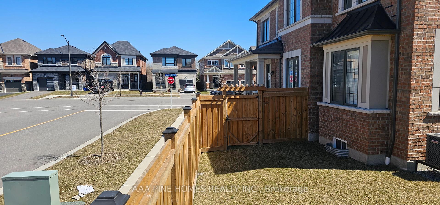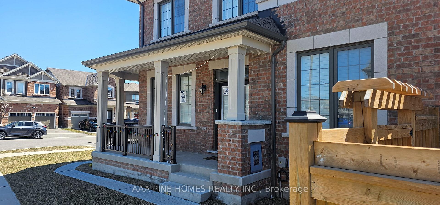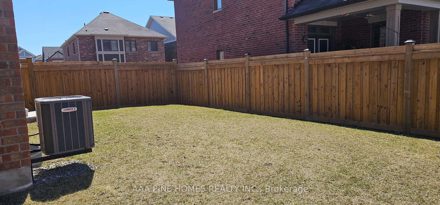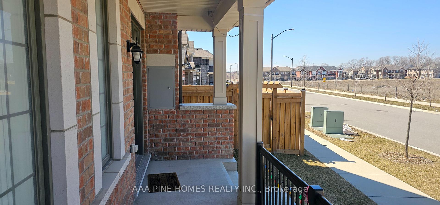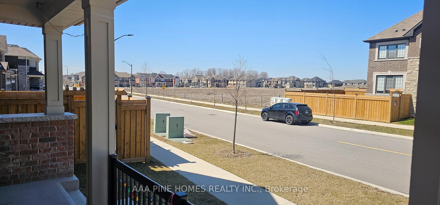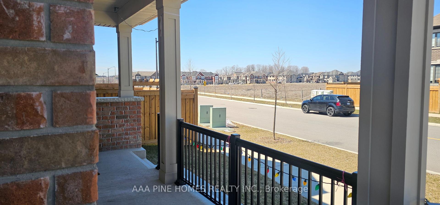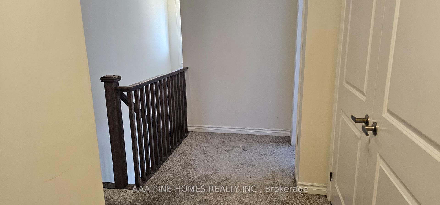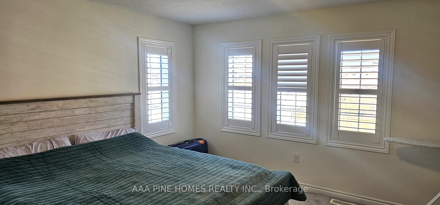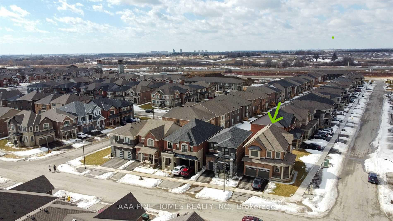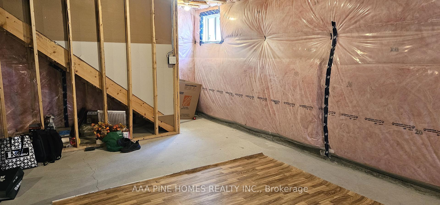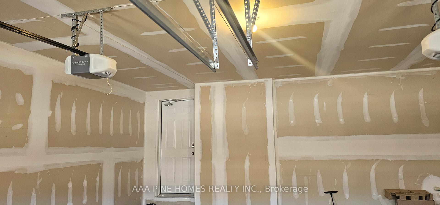$3,575
Available - For Rent
Listing ID: E12080257
Whitby, Durham
| Welcome to 105 Barkerville Drive, Whitby, a stunning four-bedrooms, three-washrooms detached house less than five years old, crafted by Mattamy Homes. Situated on a corner lot, this property features a double driveway and a two-car garage with parking for up to four vehicles. The excellent layout boasts very spacious rooms and large windows providing ample natural light, as well as an expansive front porch, oak staircase, and hardwood flooring on the main floor. Conveniently located near various amenities, including schools, shopping, and restaurants, with easy access to Hwy 412 and connections to 407 and 401. Situated in Whitby's most desirable community, close to top-rated schools and much more, with a new elementary school scheduled to open in the neighborhood in September 2026. You will not want to miss this opportunity to lease this beautiful and spacious house. |
| Price | $3,575 |
| Taxes: | $0.00 |
| Occupancy: | Tenant |
| Directions/Cross Streets: | Hwy 2/ Des Newman |
| Rooms: | 4 |
| Rooms +: | 1 |
| Bedrooms: | 4 |
| Bedrooms +: | 0 |
| Family Room: | F |
| Basement: | Unfinished |
| Furnished: | Unfu |
| Washroom Type | No. of Pieces | Level |
| Washroom Type 1 | 2 | Flat |
| Washroom Type 2 | 4 | Second |
| Washroom Type 3 | 0 | |
| Washroom Type 4 | 0 | |
| Washroom Type 5 | 0 |
| Total Area: | 0.00 |
| Approximatly Age: | 0-5 |
| Property Type: | Detached |
| Style: | 2-Storey |
| Exterior: | Aluminum Siding, Brick |
| Garage Type: | Attached |
| Drive Parking Spaces: | 2 |
| Pool: | None |
| Laundry Access: | In-Suite Laun |
| Approximatly Age: | 0-5 |
| Approximatly Square Footage: | 2000-2500 |
| CAC Included: | N |
| Water Included: | N |
| Cabel TV Included: | N |
| Common Elements Included: | N |
| Heat Included: | N |
| Parking Included: | Y |
| Condo Tax Included: | N |
| Building Insurance Included: | N |
| Fireplace/Stove: | N |
| Heat Type: | Forced Air |
| Central Air Conditioning: | Central Air |
| Central Vac: | N |
| Laundry Level: | Syste |
| Ensuite Laundry: | F |
| Elevator Lift: | False |
| Sewers: | Sewer |
| Although the information displayed is believed to be accurate, no warranties or representations are made of any kind. |
| AAA PINE HOMES REALTY INC. |
|
|

RAJ SHARMA
Sales Representative
Dir:
905 598 8400
Bus:
905 598 8400
Fax:
905 458 1220
| Book Showing | Email a Friend |
Jump To:
At a Glance:
| Type: | Freehold - Detached |
| Area: | Durham |
| Municipality: | Whitby |
| Neighbourhood: | Rural Whitby |
| Style: | 2-Storey |
| Approximate Age: | 0-5 |
| Beds: | 4 |
| Baths: | 3 |
| Fireplace: | N |
| Pool: | None |

