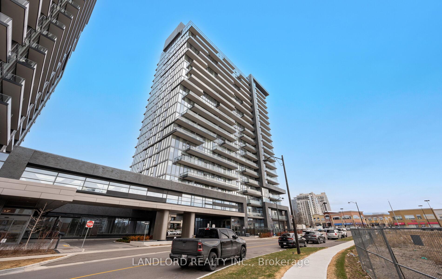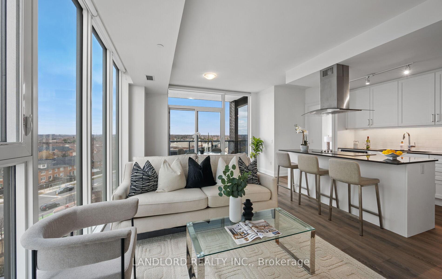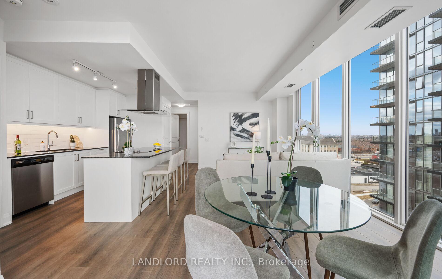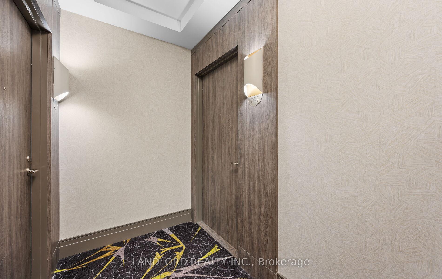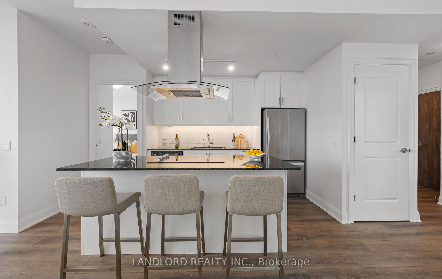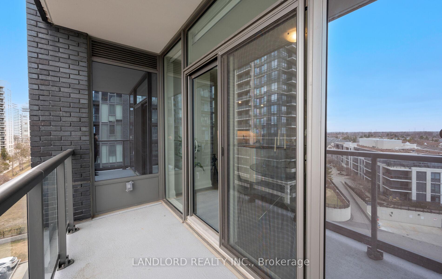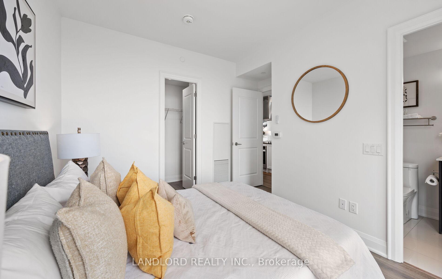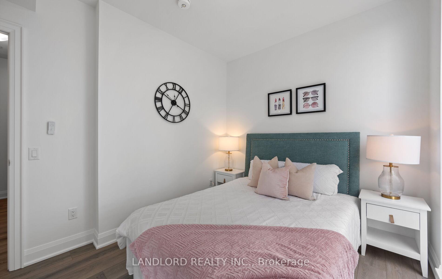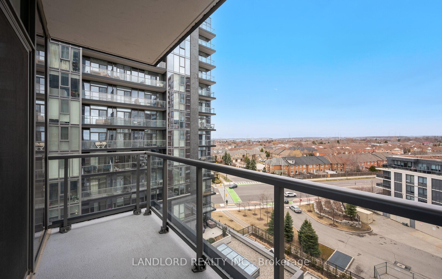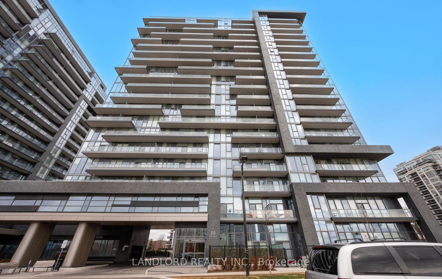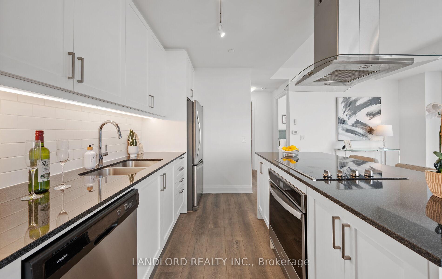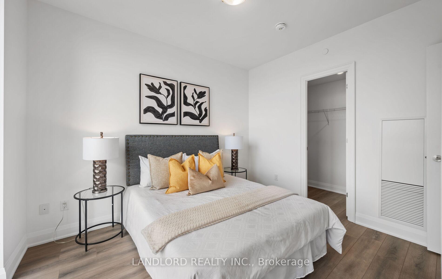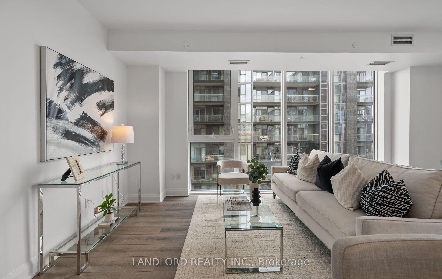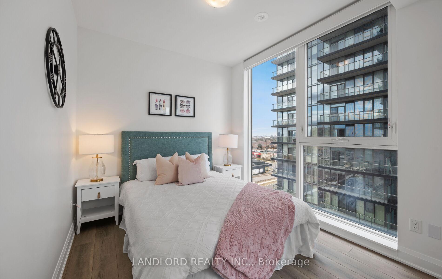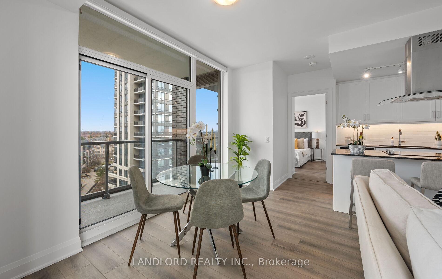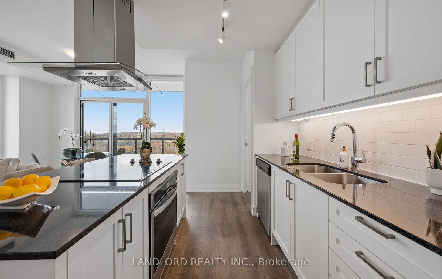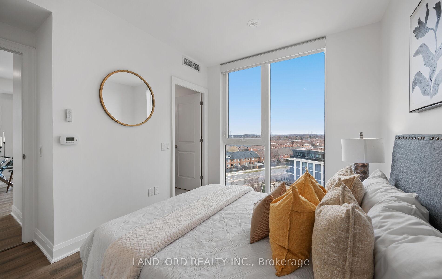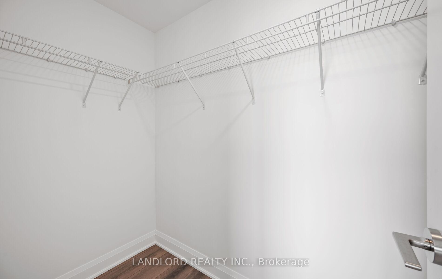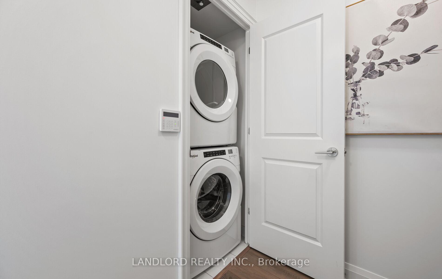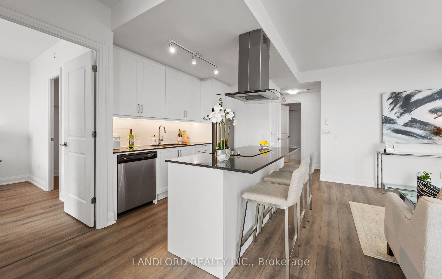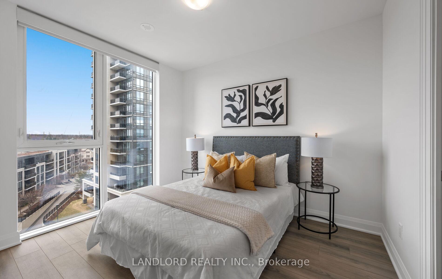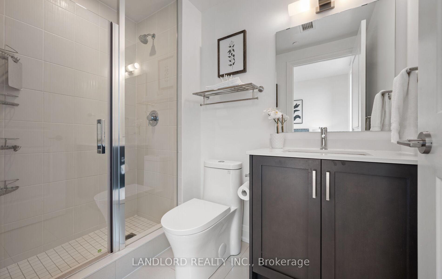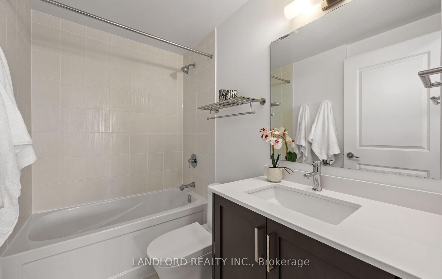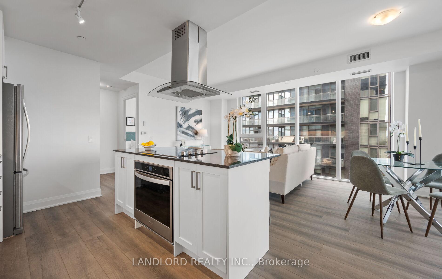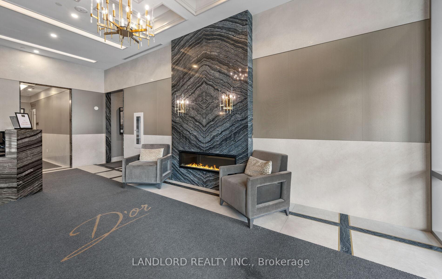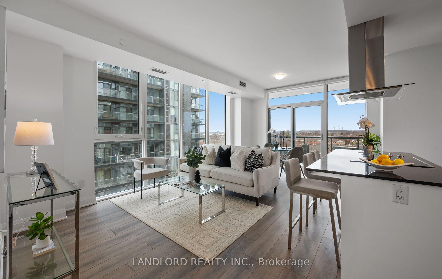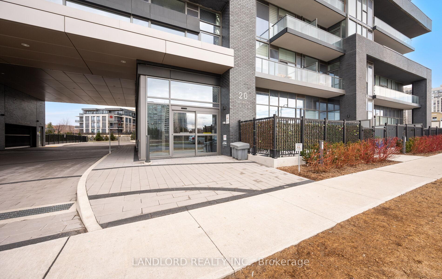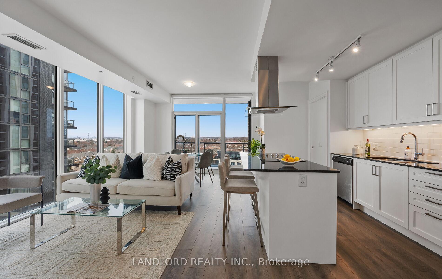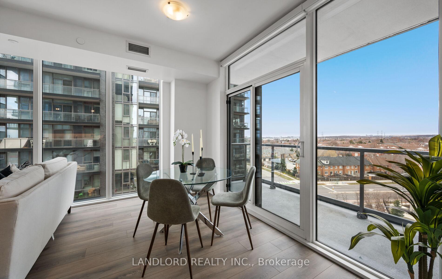$799,900
Available - For Sale
Listing ID: N12080275
Vaughan, York
| Absolutely Stunning Modern 2 Bed 2 Bath Suite with 2 Parking Spots in Prime Location Near Elevator (Rare!) and Locker. Motorized Roller Blinds Including Double Blinds with Black-out Shade in Bedrooms Provide Privacy Throughout Unit. Gourmet Kitchen With Stylish Appliances & A Functional Layout Provide A Lifestyle Of Extravagance And Convenience. Quick Walk To Great Schools, Parks, Public Transport, Restaurants, Shops, Entertainment, Recreation Facilities, Place Of Worship. Close to YRT Buses, GO Transit and Access to Finch TTC Subway Within Minutes of Your Doorstep. 30 Min To Downtown Toronto. Fabulous Lavish Amenities: 24 Hour Full Service Concierge, Elegant Hotel Inspired Lobby, Party Room with Adjoining Lounge, Elaborate Dining Room & Chef's Kitchen Facilities, Gym with Weights & Cardio Machines, Yoga Room, Beautiful Indoor Pool with Retractable Glass Wall Leading to Outdoor Sundeck and Gazebos, Hot Tub & Steam Room, Outdoor BBQ and Dining Areas, Private Theatre, Guest Suites, Secured Underground Parking, Security Card Access Throughout Common Areas, Professionally Landscaped Outdoor Areas with Gardens, Walkways and Fountain. |
| Price | $799,900 |
| Taxes: | $3162.00 |
| Assessment Year: | 2024 |
| Occupancy: | Vacant |
| Province/State: | York |
| Directions/Cross Streets: | New Westminster Drive/Centre Street |
| Level/Floor | Room | Length(ft) | Width(ft) | Descriptions | |
| Room 1 | Main | Bedroom | 11.84 | 9.15 | 3 Pc Ensuite, Laminate, Walk-In Closet(s) |
| Room 2 | Main | Bedroom 2 | 9.15 | 8.99 | Closet, Laminate, Window Floor to Ceil |
| Room 3 | Main | Great Roo | 19.42 | 19.25 | Combined w/Kitchen, Combined w/Living, Combined w/Dining |
| Washroom Type | No. of Pieces | Level |
| Washroom Type 1 | 3 | |
| Washroom Type 2 | 3 | |
| Washroom Type 3 | 0 | |
| Washroom Type 4 | 0 | |
| Washroom Type 5 | 0 |
| Total Area: | 0.00 |
| Approximatly Age: | 0-5 |
| Washrooms: | 2 |
| Heat Type: | Forced Air |
| Central Air Conditioning: | Central Air |
$
%
Years
This calculator is for demonstration purposes only. Always consult a professional
financial advisor before making personal financial decisions.
| Although the information displayed is believed to be accurate, no warranties or representations are made of any kind. |
| LANDLORD REALTY INC. |
|
|

RAJ SHARMA
Sales Representative
Dir:
905 598 8400
Bus:
905 598 8400
Fax:
905 458 1220
| Book Showing | Email a Friend |
Jump To:
At a Glance:
| Type: | Com - Condo Apartment |
| Area: | York |
| Municipality: | Vaughan |
| Neighbourhood: | Beverley Glen |
| Style: | Apartment |
| Approximate Age: | 0-5 |
| Tax: | $3,162 |
| Maintenance Fee: | $755.88 |
| Beds: | 2 |
| Baths: | 2 |
| Fireplace: | N |
Payment Calculator:

