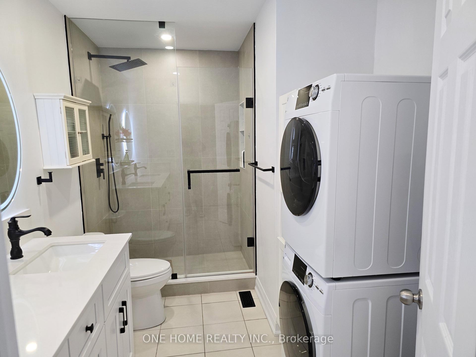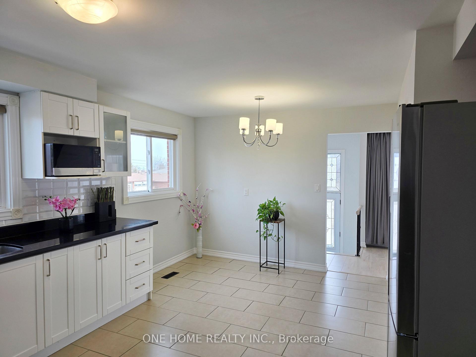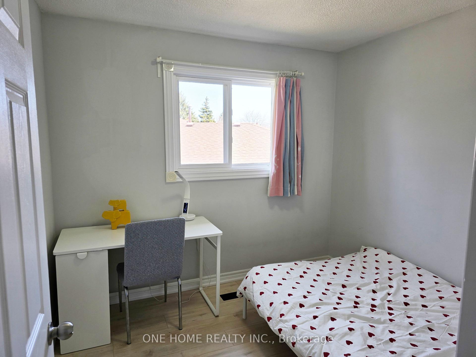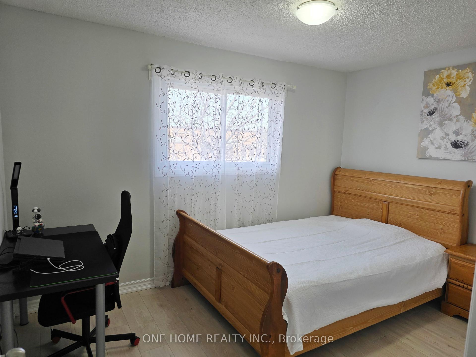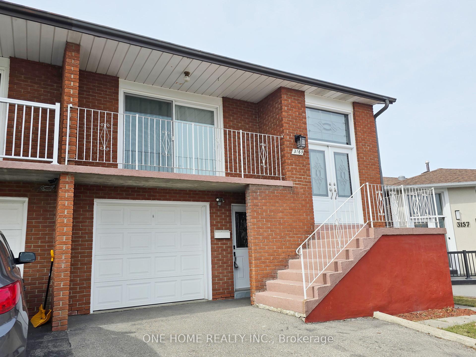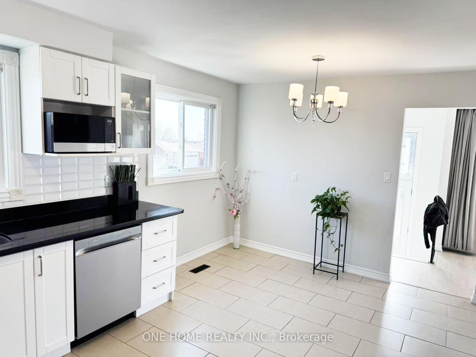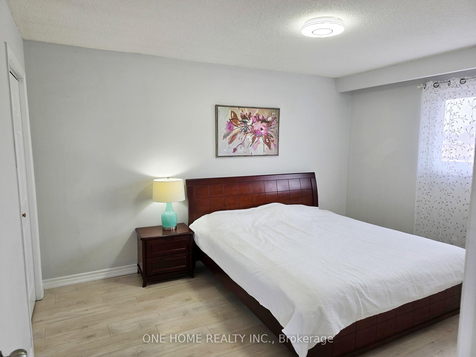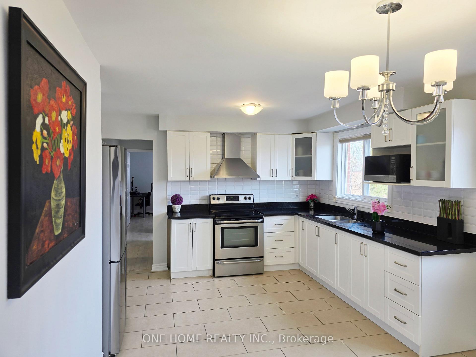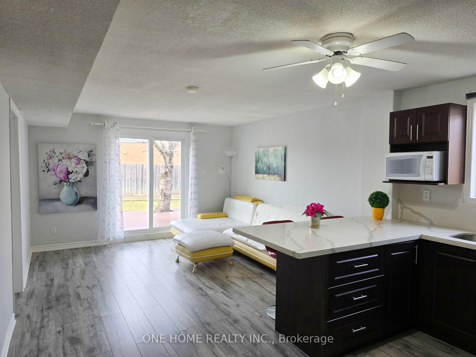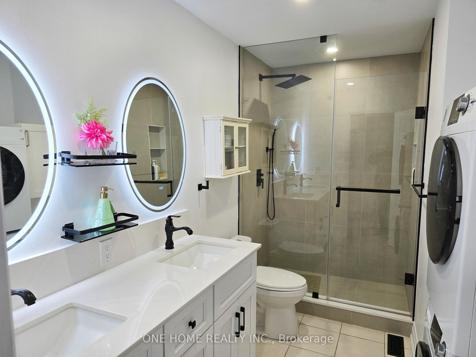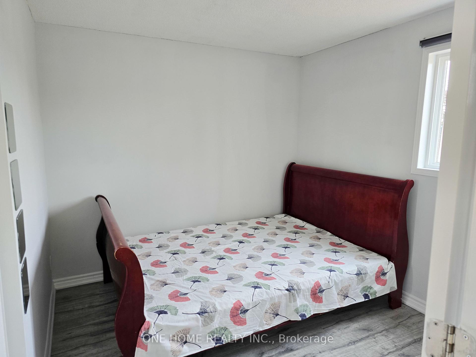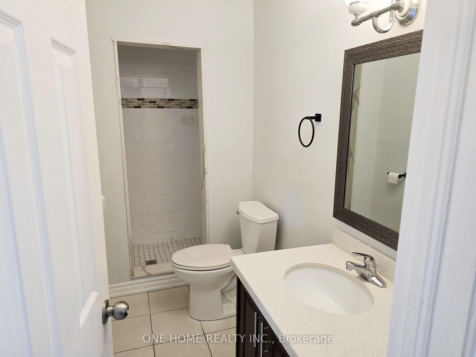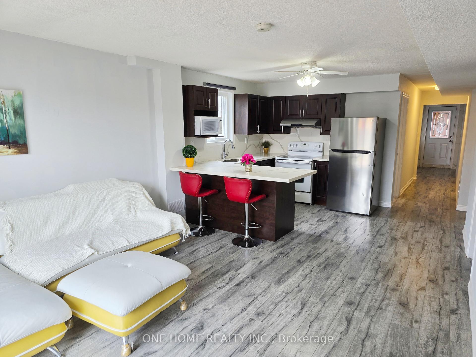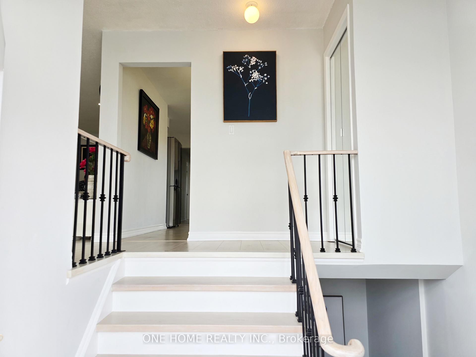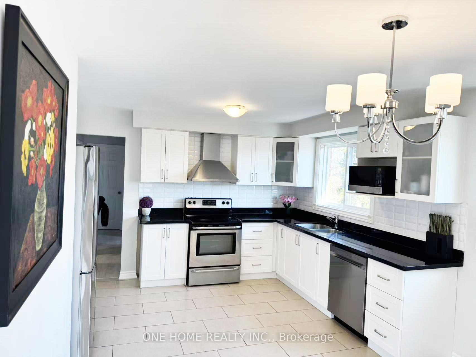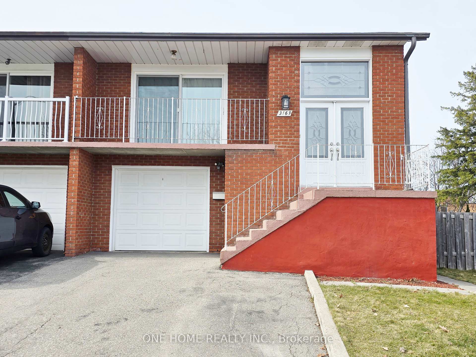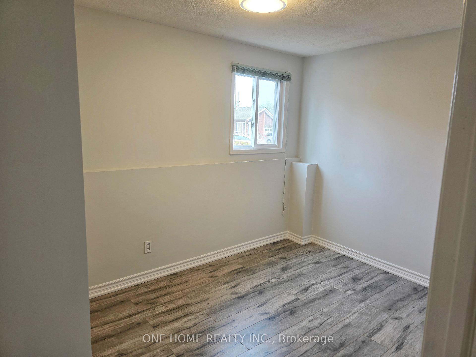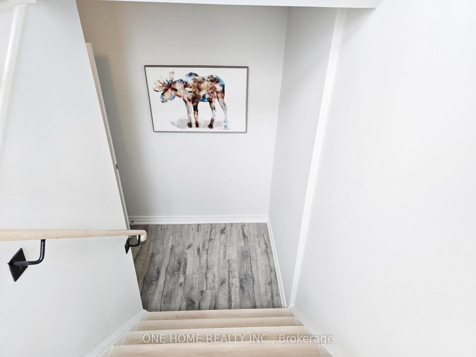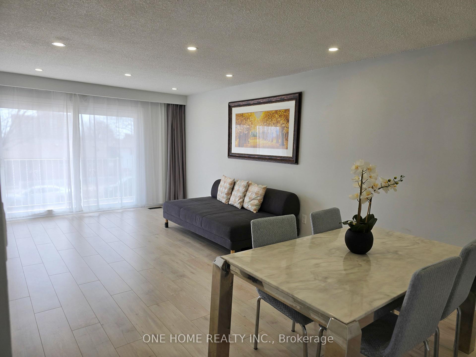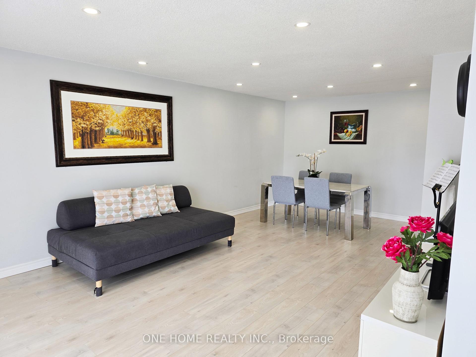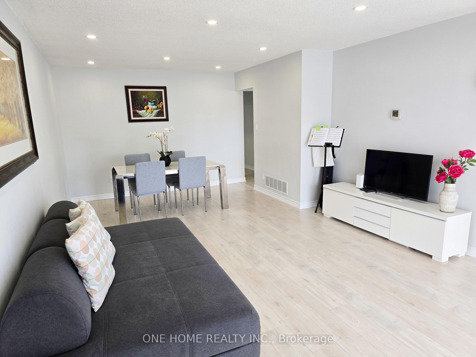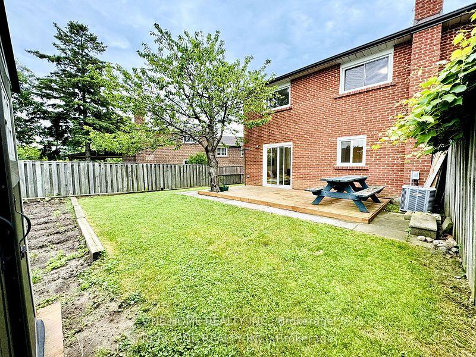$1,120,000
Available - For Sale
Listing ID: W12080309
Mississauga, Peel
| Discover an exceptional opportunity in Applewood Heights! This freshly painted semi-detached home offers versatile living with move-in ready appeal. The main level features 3 bedrooms, a spacious kitchen with breakfast area, newly renovated bathroom (2024) with in-unit laundry, and a combined living/dining space opening to a balcony. New laminate flooring and wooden stairs (2025) enhance the appeal. The lower level, with separate entrance, provides excellent in-law suite potential or income possibilities, featuring two bedrooms, a 3-piece bathroom, kitchen with L-shaped island, and bright recreation room with backyard access. Ideally situated minutes from QEW and Highways 403/410, a 5-minute walk to Chinatown and bus stops, steps from Tomken Middle School, and convenient to supermarkets and transit options including the GO Train and Kipling Subway Station. |
| Price | $1,120,000 |
| Taxes: | $5642.02 |
| Occupancy: | Owner |
| Directions/Cross Streets: | Tomken/Rymal |
| Rooms: | 6 |
| Bedrooms: | 3 |
| Bedrooms +: | 2 |
| Family Room: | F |
| Basement: | Finished wit, Separate Ent |
| Level/Floor | Room | Length(ft) | Width(ft) | Descriptions | |
| Room 1 | Ground | Living Ro | 23.03 | 13.19 | Laminate, Combined w/Dining, W/O To Balcony |
| Room 2 | Ground | Dining Ro | 23.03 | 13.19 | Laminate, Combined w/Living |
| Room 3 | Ground | Kitchen | 16.37 | 12.4 | Family Size Kitchen, Laminate |
| Room 4 | Ground | Primary B | 11.32 | 14.01 | Laminate, Closet |
| Room 5 | Ground | Bedroom 2 | 9.48 | 12.4 | Laminate, Closet |
| Room 6 | Ground | Bedroom 3 | 9.38 | 8.76 | Laminate, Closet |
| Room 7 | Basement | Recreatio | 11.81 | 12.6 | Laminate, Above Grade Window, W/O To Yard |
| Room 8 | Basement | Bedroom | 9.12 | 7.81 | Laminate, Closet |
| Room 9 | Basement | Kitchen | 12.1 | 9.02 | Laminate, Above Grade Window |
| Room 10 | Basement | Bedroom | 9.12 | 9.84 | Laminate, Above Grade Window, Closet |
| Washroom Type | No. of Pieces | Level |
| Washroom Type 1 | 4 | Main |
| Washroom Type 2 | 3 | Lower |
| Washroom Type 3 | 0 | |
| Washroom Type 4 | 0 | |
| Washroom Type 5 | 0 |
| Total Area: | 0.00 |
| Property Type: | Semi-Detached |
| Style: | Bungalow-Raised |
| Exterior: | Brick |
| Garage Type: | Built-In |
| (Parking/)Drive: | Private |
| Drive Parking Spaces: | 3 |
| Park #1 | |
| Parking Type: | Private |
| Park #2 | |
| Parking Type: | Private |
| Pool: | None |
| Approximatly Square Footage: | 1500-2000 |
| CAC Included: | N |
| Water Included: | N |
| Cabel TV Included: | N |
| Common Elements Included: | N |
| Heat Included: | N |
| Parking Included: | N |
| Condo Tax Included: | N |
| Building Insurance Included: | N |
| Fireplace/Stove: | N |
| Heat Type: | Forced Air |
| Central Air Conditioning: | Central Air |
| Central Vac: | N |
| Laundry Level: | Syste |
| Ensuite Laundry: | F |
| Sewers: | Sewer |
$
%
Years
This calculator is for demonstration purposes only. Always consult a professional
financial advisor before making personal financial decisions.
| Although the information displayed is believed to be accurate, no warranties or representations are made of any kind. |
| ONE HOME REALTY INC. |
|
|

RAJ SHARMA
Sales Representative
Dir:
905 598 8400
Bus:
905 598 8400
Fax:
905 458 1220
| Book Showing | Email a Friend |
Jump To:
At a Glance:
| Type: | Freehold - Semi-Detached |
| Area: | Peel |
| Municipality: | Mississauga |
| Neighbourhood: | Applewood |
| Style: | Bungalow-Raised |
| Tax: | $5,642.02 |
| Beds: | 3+2 |
| Baths: | 2 |
| Fireplace: | N |
| Pool: | None |
Payment Calculator:

