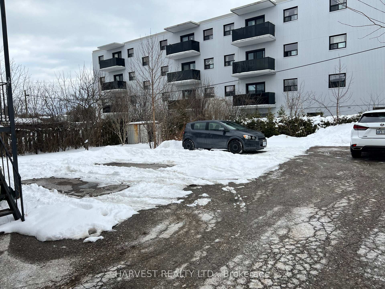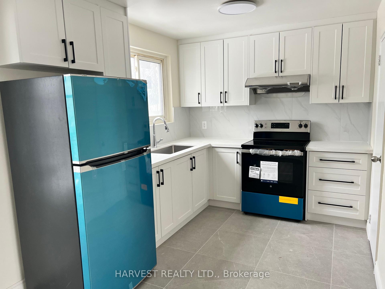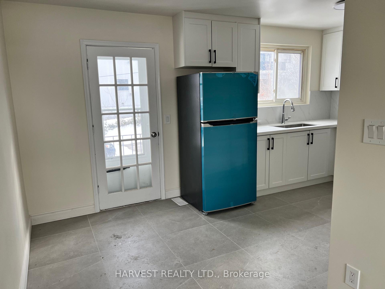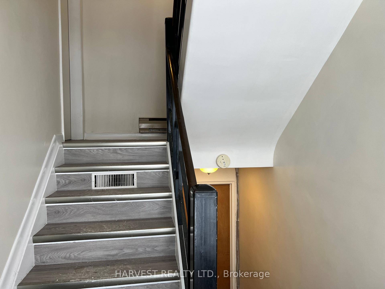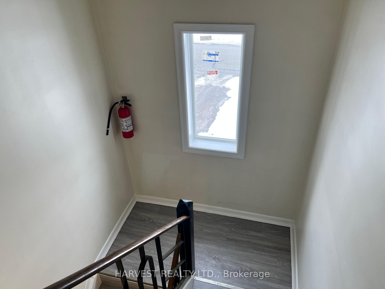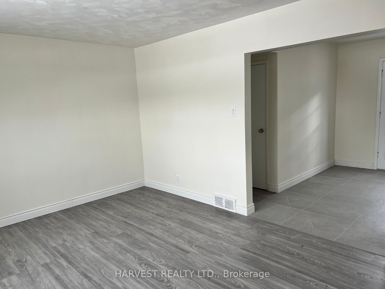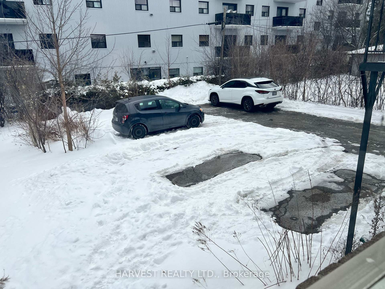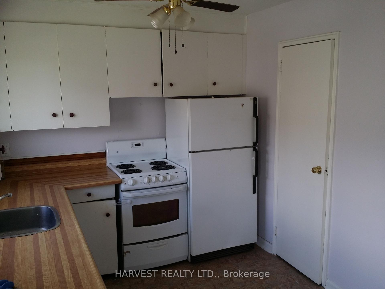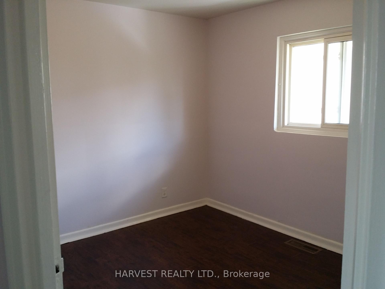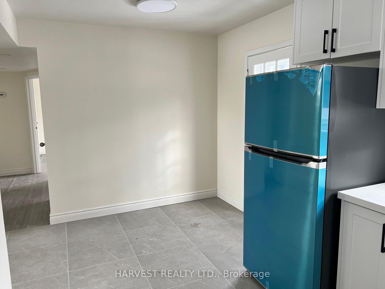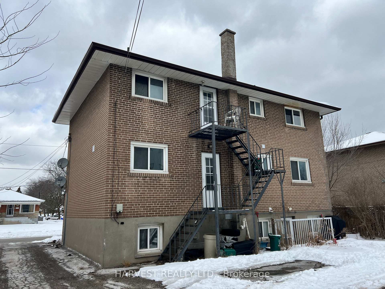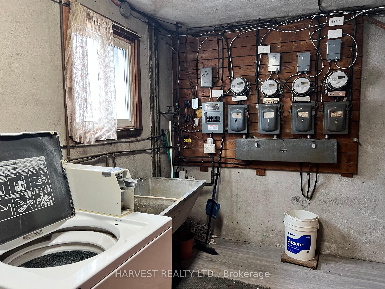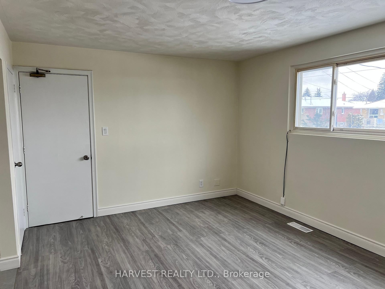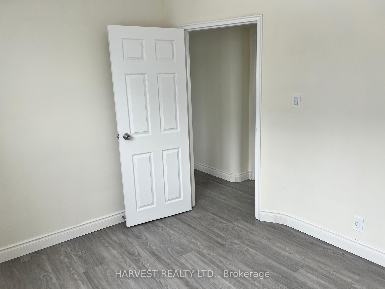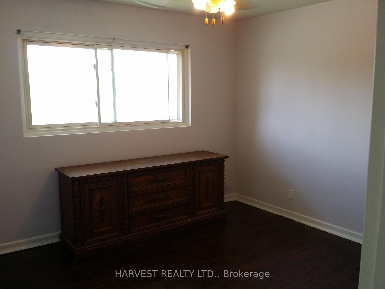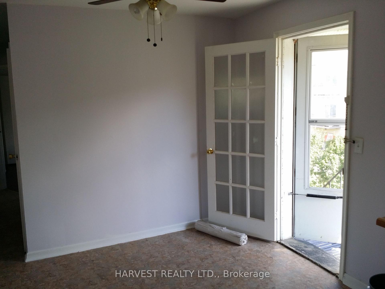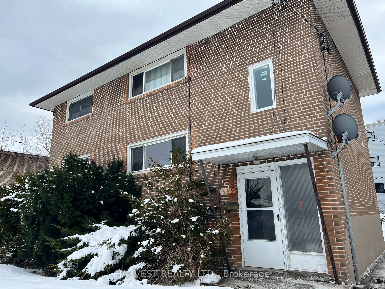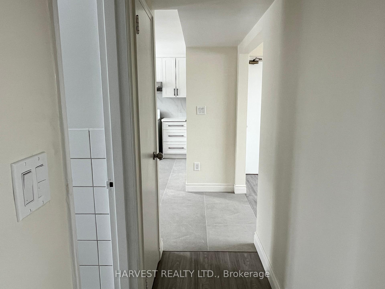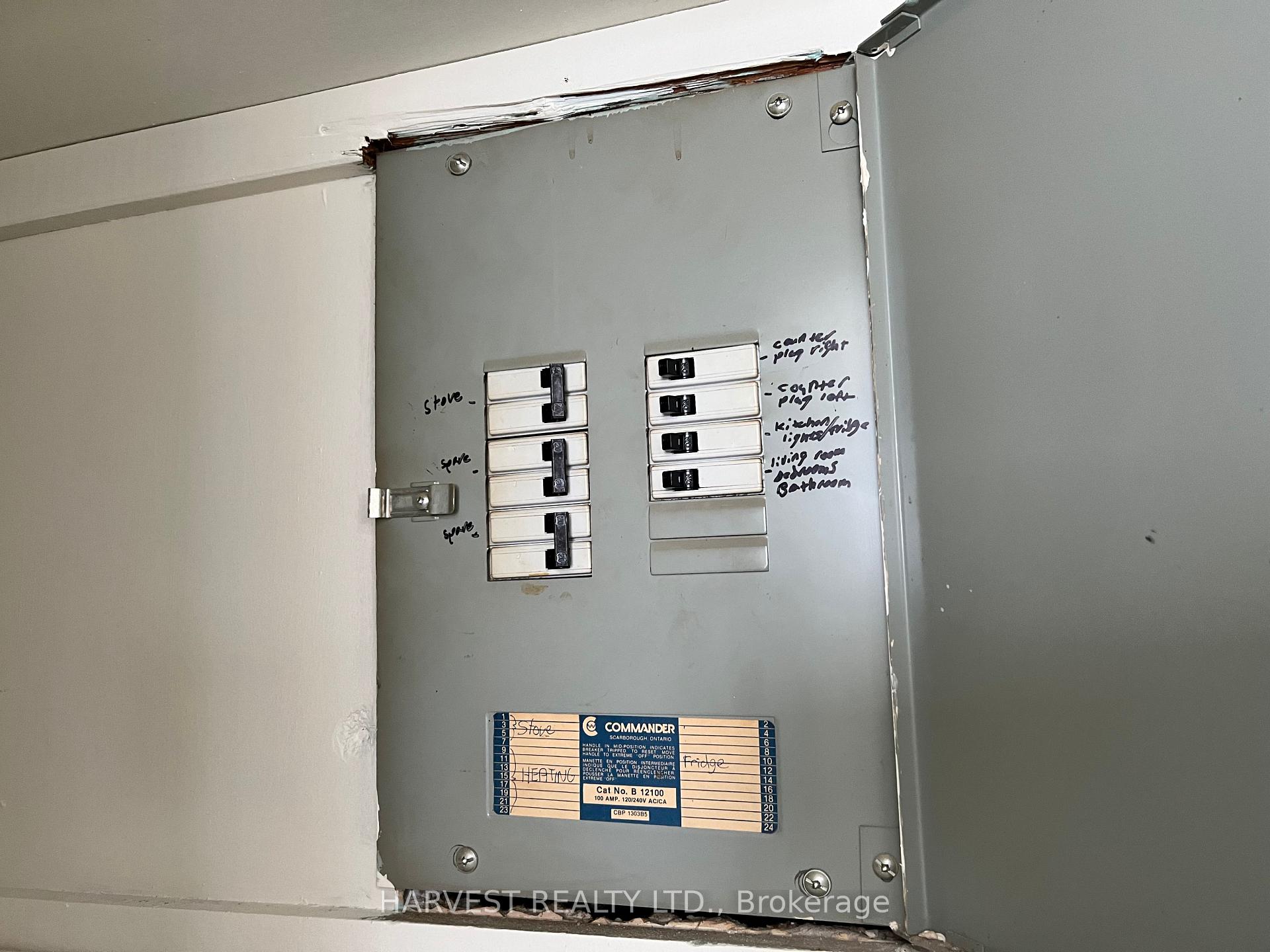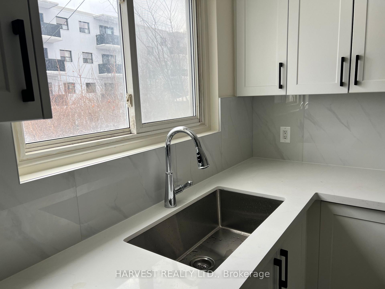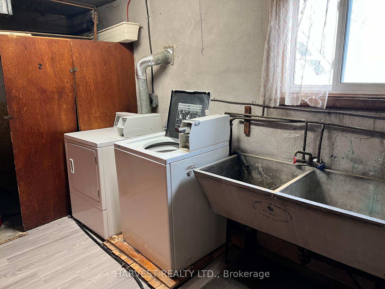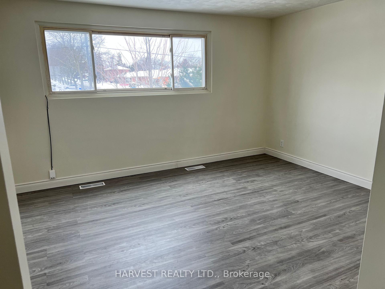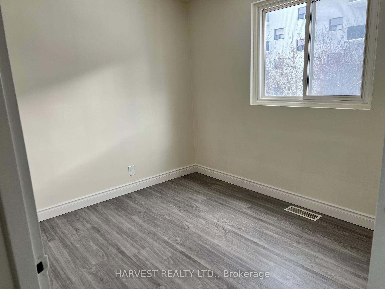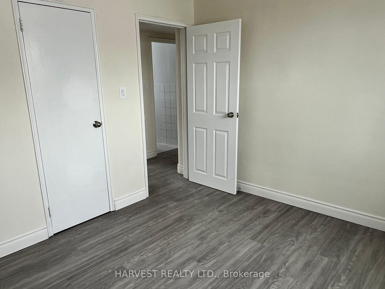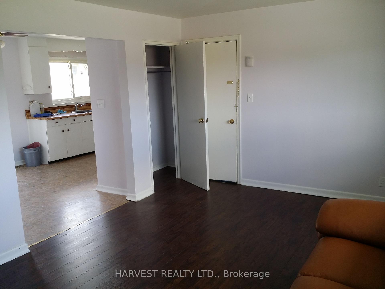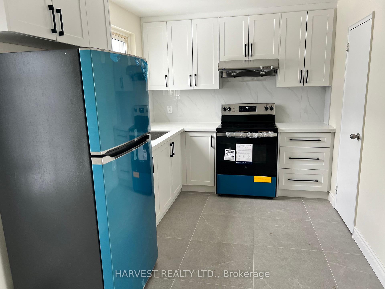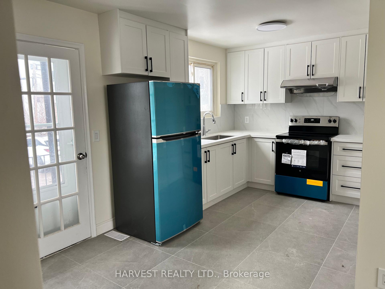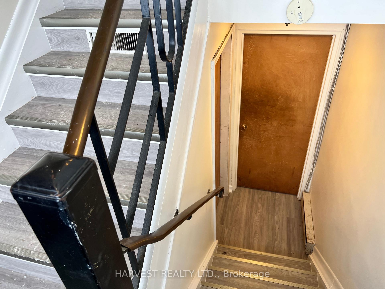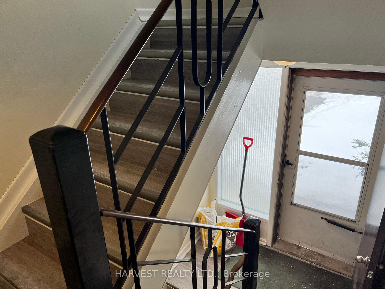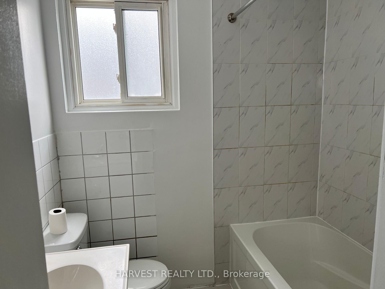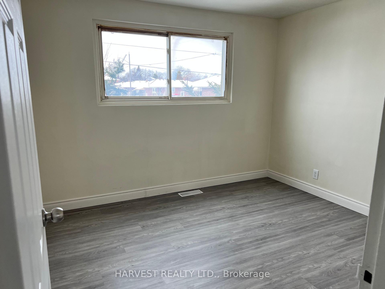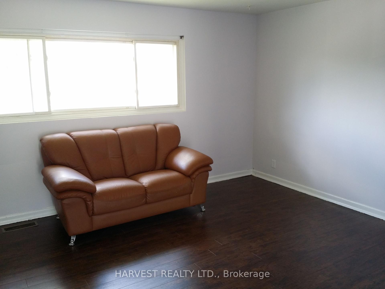$1,080,001
Available - For Sale
Listing ID: E12080337
Oshawa, Durham
| Look No Further. Your search for investment property has just ended in this legal triplex. Whether you are looking for investment rental income or for yourself to live in one of the self contained units. Nested on a quiet street and located in a prime location. Walking distance to newly updated Oshawa Centre, 401, shopping, eateries, recreation and transit. All 3 units recently renovated. Each unit is self contained, providing privacy and comfort for all occupants. Each unit has own kitchen, washroom, separate front and back entrance to each unit. 2- 2 Bedroom Units and 1-1Bedroom unit. Incredible land value. All electricals have been upgraded to breakers with individual breaker panel located in each unit. Shared basement coin-op laundry provides additional income. Tenant pays own hydro. with individual kitchen, front and back building access. |
| Price | $1,080,001 |
| Taxes: | $5397.67 |
| Occupancy: | Tenant |
| Directions/Cross Streets: | Park Rd. S. & Gibb St. |
| Rooms: | 9 |
| Bedrooms: | 5 |
| Bedrooms +: | 0 |
| Family Room: | F |
| Basement: | Finished, Walk-Up |
| Level/Floor | Room | Length(ft) | Width(ft) | Descriptions | |
| Room 1 | Lower | Kitchen | 10.66 | 8.33 | |
| Room 2 | Lower | Bedroom | 10.66 | 10 | |
| Room 3 | Main | Living Ro | 15.84 | 12.99 | |
| Room 4 | Main | Kitchen | 15.84 | 10.99 | |
| Room 5 | Main | Bedroom | 10 | 10.99 | |
| Room 6 | Main | Bedroom | 10.99 | 8.92 | |
| Room 7 | Upper | Living Ro | 15.84 | 12.99 | |
| Room 8 | Upper | Kitchen | 15.84 | 10.99 | |
| Room 9 | Upper | Bedroom | 10 | 10.99 | |
| Room 10 | Upper | Bedroom | 10.99 | 8.92 |
| Washroom Type | No. of Pieces | Level |
| Washroom Type 1 | 4 | Lower |
| Washroom Type 2 | 4 | Main |
| Washroom Type 3 | 4 | Upper |
| Washroom Type 4 | 0 | |
| Washroom Type 5 | 0 |
| Total Area: | 0.00 |
| Property Type: | Triplex |
| Style: | 2-Storey |
| Exterior: | Brick |
| Garage Type: | None |
| (Parking/)Drive: | Private, O |
| Drive Parking Spaces: | 6 |
| Park #1 | |
| Parking Type: | Private, O |
| Park #2 | |
| Parking Type: | Private |
| Park #3 | |
| Parking Type: | Other |
| Pool: | None |
| Approximatly Square Footage: | 700-1100 |
| CAC Included: | N |
| Water Included: | N |
| Cabel TV Included: | N |
| Common Elements Included: | N |
| Heat Included: | N |
| Parking Included: | N |
| Condo Tax Included: | N |
| Building Insurance Included: | N |
| Fireplace/Stove: | N |
| Heat Type: | Forced Air |
| Central Air Conditioning: | None |
| Central Vac: | N |
| Laundry Level: | Syste |
| Ensuite Laundry: | F |
| Sewers: | Sewer |
$
%
Years
This calculator is for demonstration purposes only. Always consult a professional
financial advisor before making personal financial decisions.
| Although the information displayed is believed to be accurate, no warranties or representations are made of any kind. |
| HARVEST REALTY LTD. |
|
|

RAJ SHARMA
Sales Representative
Dir:
905 598 8400
Bus:
905 598 8400
Fax:
905 458 1220
| Book Showing | Email a Friend |
Jump To:
At a Glance:
| Type: | Freehold - Triplex |
| Area: | Durham |
| Municipality: | Oshawa |
| Neighbourhood: | Vanier |
| Style: | 2-Storey |
| Tax: | $5,397.67 |
| Beds: | 5 |
| Baths: | 3 |
| Fireplace: | N |
| Pool: | None |
Payment Calculator:

