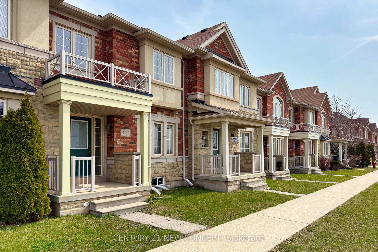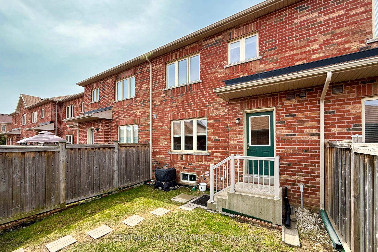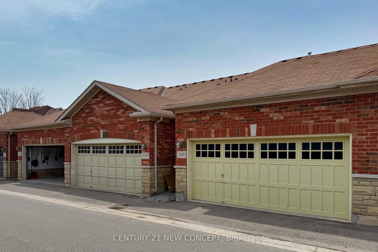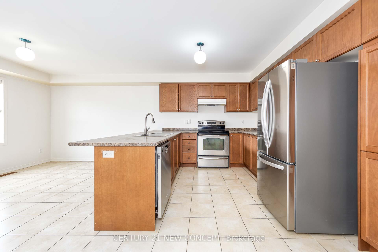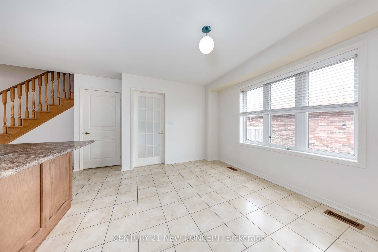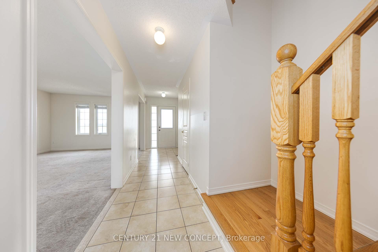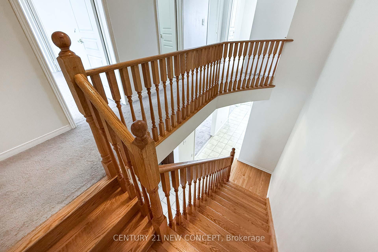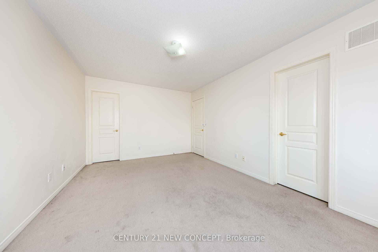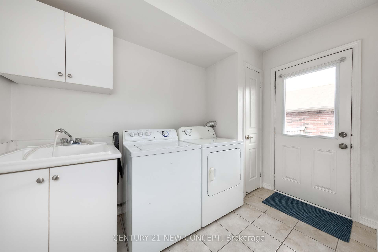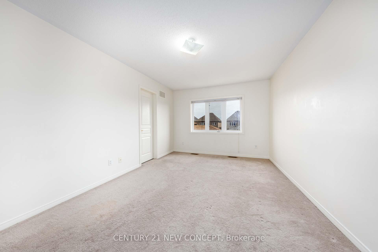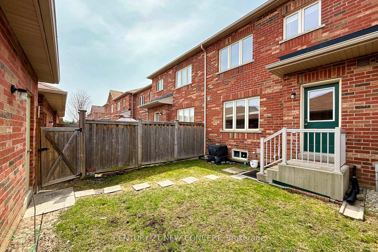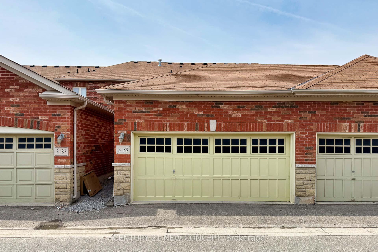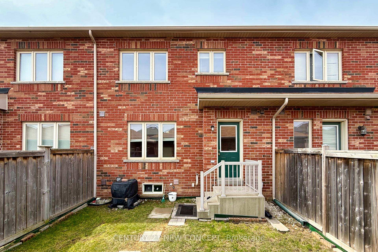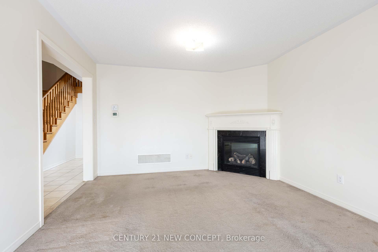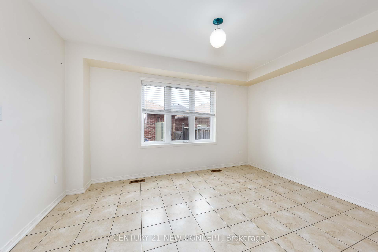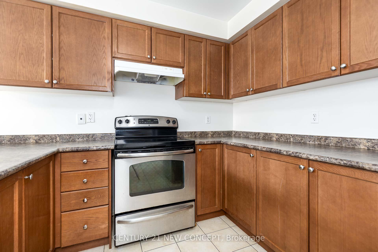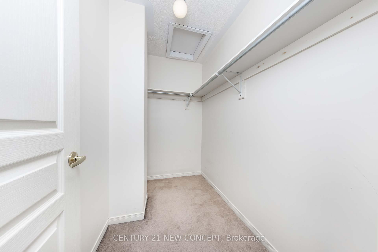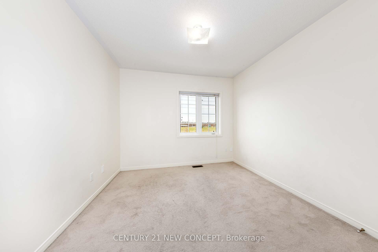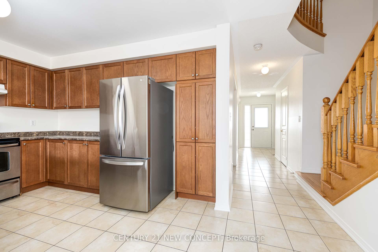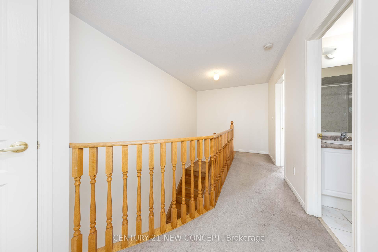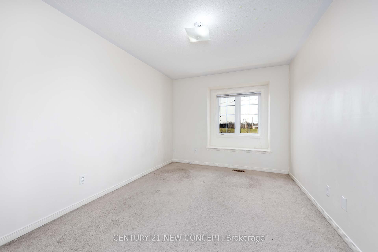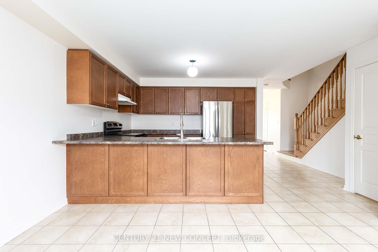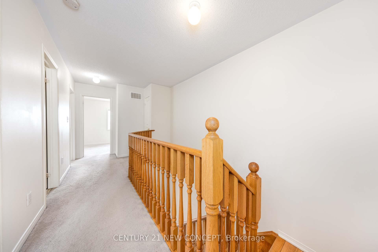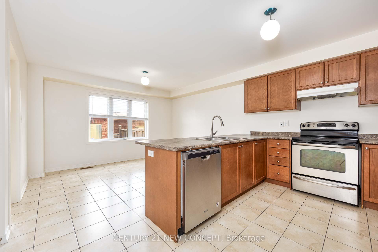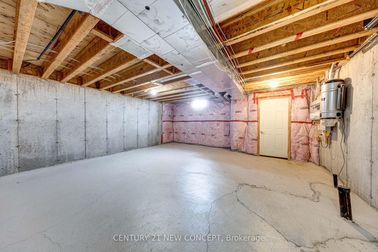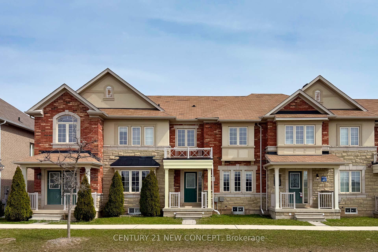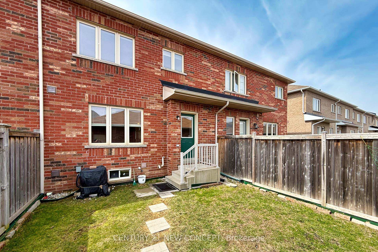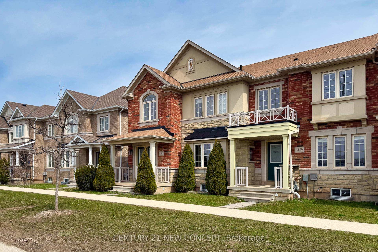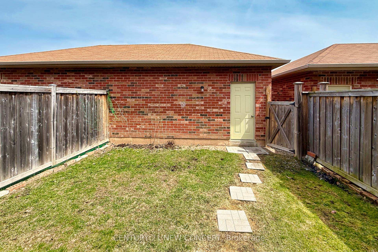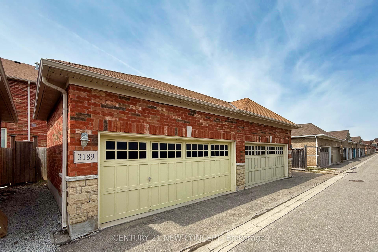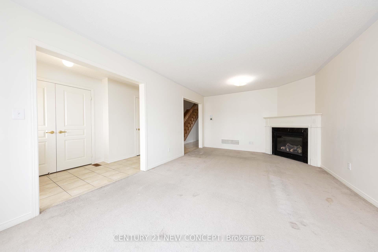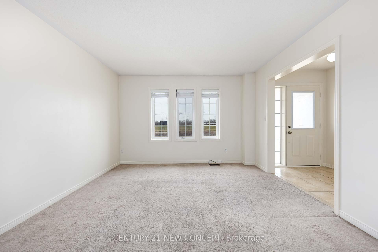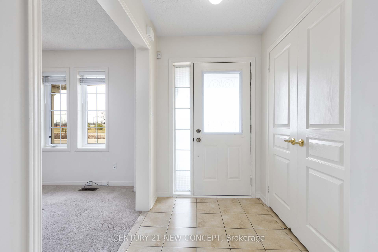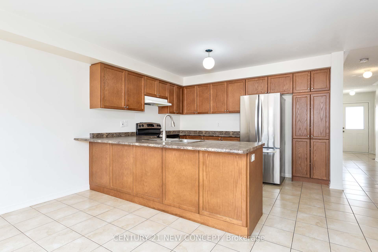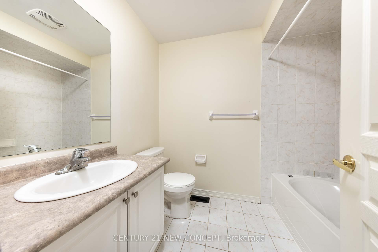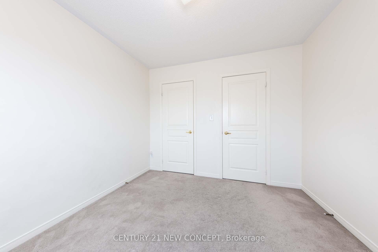$3,500
Available - For Rent
Listing ID: W12083642
Oakville, Halton
| Welcome to 3189 Neyagawa Blve - A Spotless and Spacious Home in Oakville!!! This beautifully maintained home offers the Perfect blend of Comfort and Convenience in One of Oakville's most Sought-after neighbourhoods. Professionally Cleaned Throughout and Featuring Freshly Steam-Cleaned Carpets, this home is Truly move-in ready. Step inside to find a bright and functional Layout, with spacious living areas Ideal for both relaxing and entertaining. The Kitchen comes equipped with modern Appliances, Ample Cabinetry, and easy access to the dining and living spaces. Uptairs, generously sized bedrooms provide plenty of space for the whole family, while large windows allow for an Abndance of Natural light. Located close to excellent schools, parks, shopping centres and Major Highways, This Home is perfect for families and professionals alike. Don't miss your chance to lease this immaculate Property!!! |
| Price | $3,500 |
| Taxes: | $0.00 |
| Occupancy: | Vacant |
| Directions/Cross Streets: | Neyagawa/Dundas |
| Rooms: | 8 |
| Bedrooms: | 3 |
| Bedrooms +: | 0 |
| Family Room: | T |
| Basement: | Unfinished |
| Furnished: | Unfu |
| Level/Floor | Room | Length(ft) | Width(ft) | Descriptions | |
| Room 1 | Main | Living Ro | 19.58 | 12 | Combined w/Dining, Broadloom |
| Room 2 | Main | Kitchen | 12 | 10 | Ceramic Floor, Stainless Steel Appl |
| Room 3 | Main | Breakfast | 13.12 | 9.84 | Ceramic Floor |
| Room 4 | Second | Primary B | 16.01 | 9.84 | Broadloom |
| Room 5 | Second | Bedroom 2 | 12.99 | 6.56 | Broadloom |
| Room 6 | Second | Bedroom 3 | 10 | 10 | Broadloom |
| Washroom Type | No. of Pieces | Level |
| Washroom Type 1 | 2 | Main |
| Washroom Type 2 | 4 | Second |
| Washroom Type 3 | 0 | |
| Washroom Type 4 | 0 | |
| Washroom Type 5 | 0 |
| Total Area: | 0.00 |
| Property Type: | Att/Row/Townhouse |
| Style: | 2-Storey |
| Exterior: | Brick, Stone |
| Garage Type: | Detached |
| (Parking/)Drive: | None |
| Drive Parking Spaces: | 0 |
| Park #1 | |
| Parking Type: | None |
| Park #2 | |
| Parking Type: | None |
| Pool: | None |
| Laundry Access: | Laundry Room |
| Approximatly Square Footage: | 1500-2000 |
| CAC Included: | N |
| Water Included: | N |
| Cabel TV Included: | N |
| Common Elements Included: | N |
| Heat Included: | N |
| Parking Included: | Y |
| Condo Tax Included: | N |
| Building Insurance Included: | N |
| Fireplace/Stove: | Y |
| Heat Type: | Forced Air |
| Central Air Conditioning: | Central Air |
| Central Vac: | N |
| Laundry Level: | Syste |
| Ensuite Laundry: | F |
| Sewers: | Sewer |
| Although the information displayed is believed to be accurate, no warranties or representations are made of any kind. |
| CENTURY 21 NEW CONCEPT |
|
|

RAJ SHARMA
Sales Representative
Dir:
905 598 8400
Bus:
905 598 8400
Fax:
905 458 1220
| Virtual Tour | Book Showing | Email a Friend |
Jump To:
At a Glance:
| Type: | Freehold - Att/Row/Townhouse |
| Area: | Halton |
| Municipality: | Oakville |
| Neighbourhood: | 1008 - GO Glenorchy |
| Style: | 2-Storey |
| Beds: | 3 |
| Baths: | 3 |
| Fireplace: | Y |
| Pool: | None |

