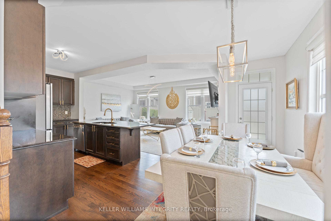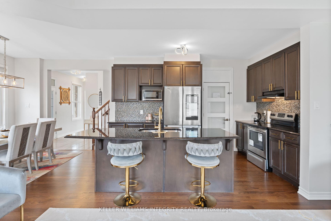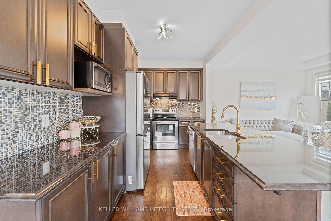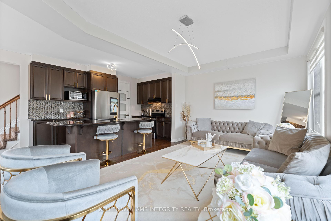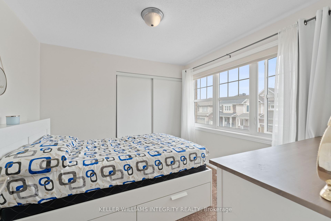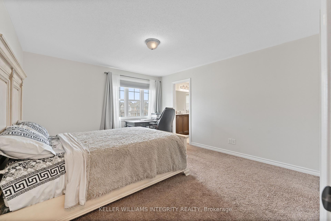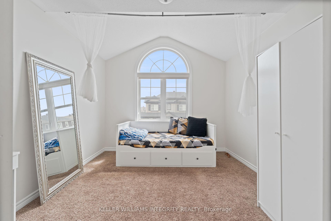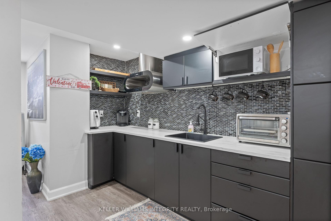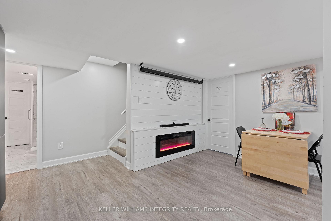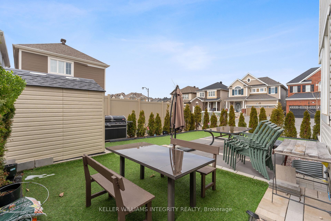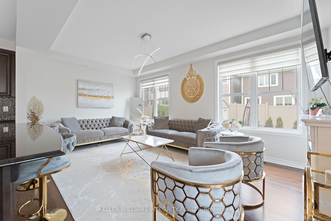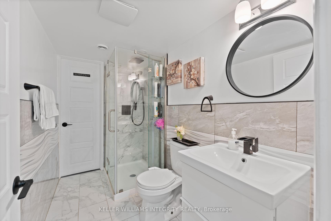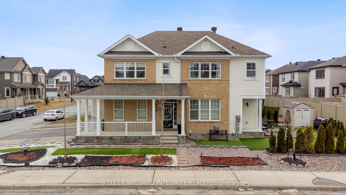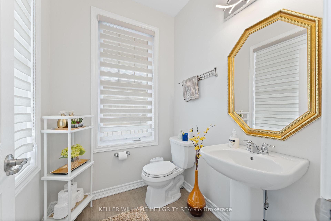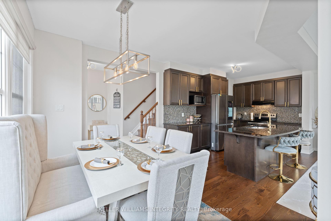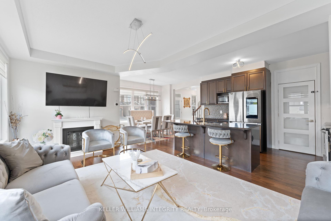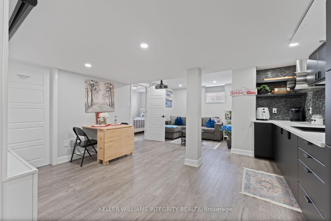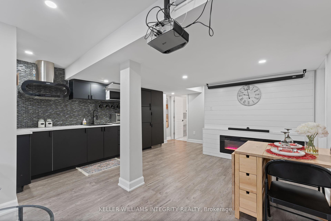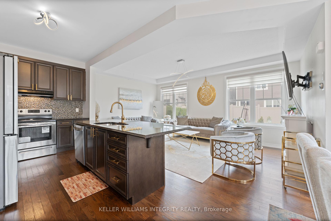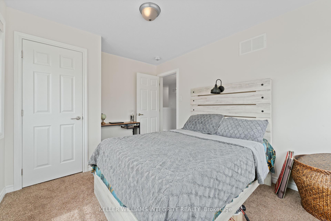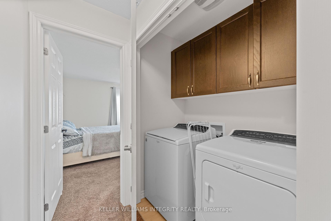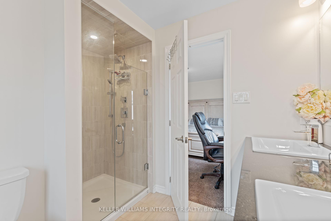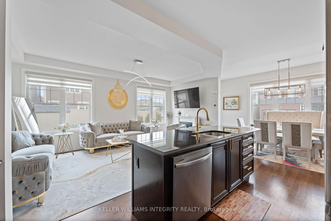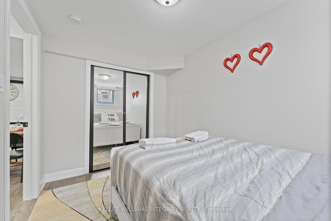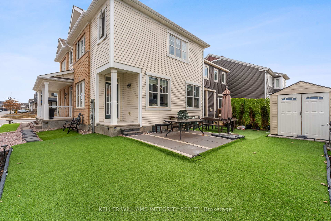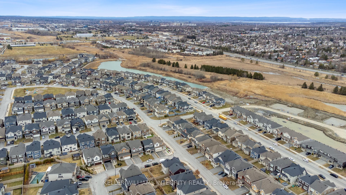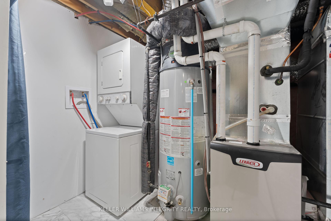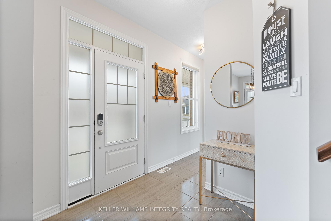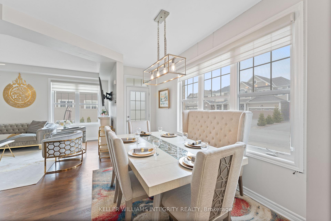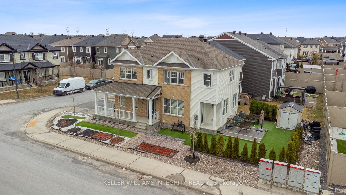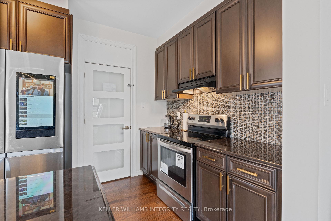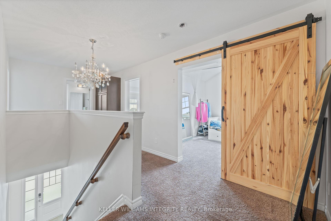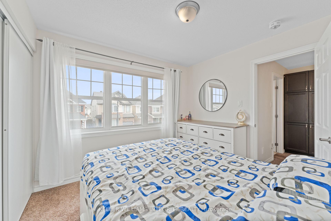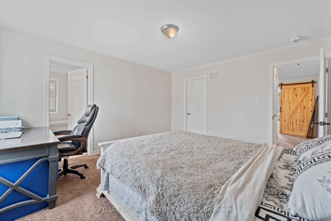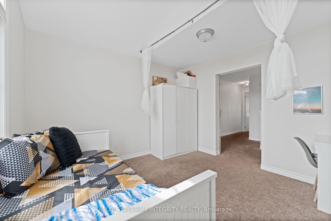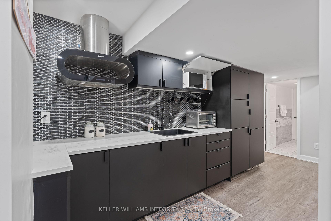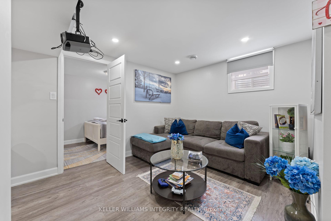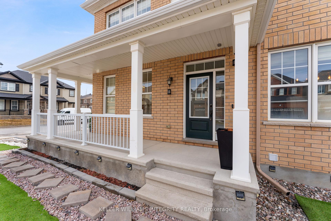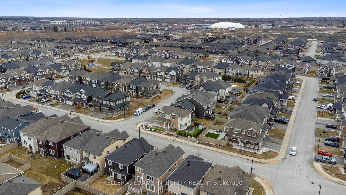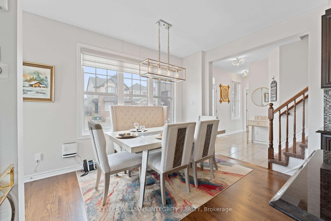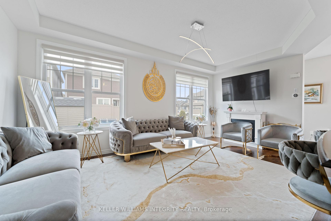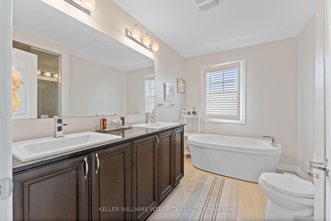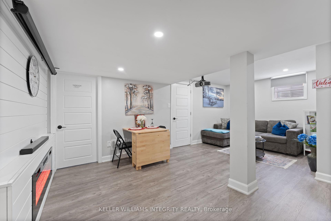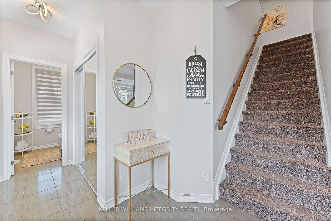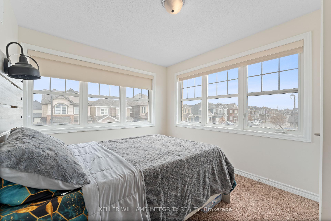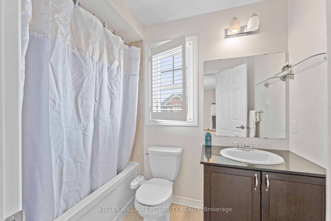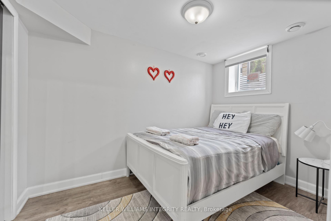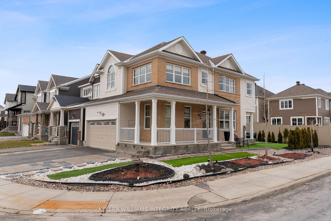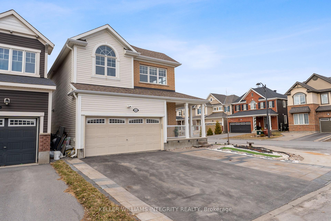$999,900
Available - For Sale
Listing ID: X12086839
Kanata, Ottawa
| Welcome to 52 Oxalis Cres, Kanata! Step inside and be greeted by a truly beautiful main floor, where rich hardwood flows seamlessly through an inviting open-concept living space. Bathed in natural light, this level is perfect for both everyday living and entertaining. Upstairs, you'll discover four spacious bedrooms, providing ample room for the whole family. The primary suite is a true retreat, boasting a generous walk-in closet and a private ensuite bathroom. But that's not all! The fully finished basement features a fantastic Airbnb unit with a separate entrance a savvy investment that currently generates over $30,000 annually, offering a significant boost to your mortgage payments. This versatile space also lends itself perfectly as an in-law suite or a secondary family dwelling, offering incredible flexibility. Don't miss this exceptional opportunity to own a wonderful family home with a proven income stream in the desirable community of Stittsville. |
| Price | $999,900 |
| Taxes: | $4663.00 |
| Occupancy: | Owner |
| Directions/Cross Streets: | 4 km from Costco Kanata. Head SE on Silver Seven Rd. Turn left onto Palladium Dr/Route 88, right ont |
| Rooms: | 10 |
| Rooms +: | 4 |
| Bedrooms: | 4 |
| Bedrooms +: | 1 |
| Family Room: | F |
| Basement: | Finished |
| Washroom Type | No. of Pieces | Level |
| Washroom Type 1 | 2 | Ground |
| Washroom Type 2 | 0 | |
| Washroom Type 3 | 4 | Second |
| Washroom Type 4 | 3 | Second |
| Washroom Type 5 | 3 | Basement |
| Total Area: | 0.00 |
| Property Type: | Detached |
| Style: | 2-Storey |
| Exterior: | Brick, Vinyl Siding |
| Garage Type: | Attached |
| Drive Parking Spaces: | 5 |
| Pool: | None |
| Approximatly Square Footage: | 1500-2000 |
| CAC Included: | N |
| Water Included: | N |
| Cabel TV Included: | N |
| Common Elements Included: | N |
| Heat Included: | N |
| Parking Included: | N |
| Condo Tax Included: | N |
| Building Insurance Included: | N |
| Fireplace/Stove: | Y |
| Heat Type: | Forced Air |
| Central Air Conditioning: | Central Air |
| Central Vac: | N |
| Laundry Level: | Syste |
| Ensuite Laundry: | F |
| Sewers: | Sewer |
| Utilities-Cable: | A |
| Utilities-Hydro: | A |
$
%
Years
This calculator is for demonstration purposes only. Always consult a professional
financial advisor before making personal financial decisions.
| Although the information displayed is believed to be accurate, no warranties or representations are made of any kind. |
| KELLER WILLIAMS INTEGRITY REALTY |
|
|

RAJ SHARMA
Sales Representative
Dir:
905 598 8400
Bus:
905 598 8400
Fax:
905 458 1220
| Virtual Tour | Book Showing | Email a Friend |
Jump To:
At a Glance:
| Type: | Freehold - Detached |
| Area: | Ottawa |
| Municipality: | Kanata |
| Neighbourhood: | 9010 - Kanata - Emerald Meadows/Trailwest |
| Style: | 2-Storey |
| Tax: | $4,663 |
| Beds: | 4+1 |
| Baths: | 4 |
| Fireplace: | Y |
| Pool: | None |
Payment Calculator:

