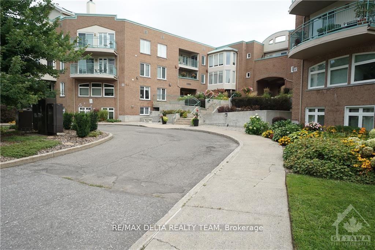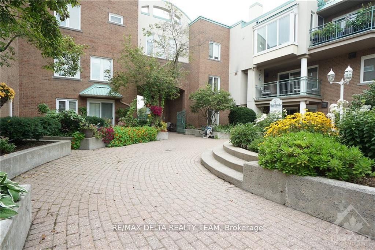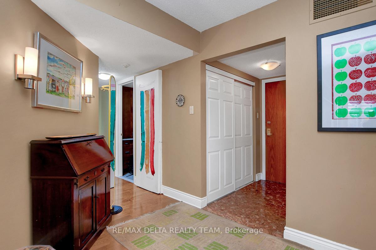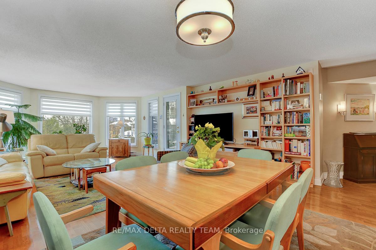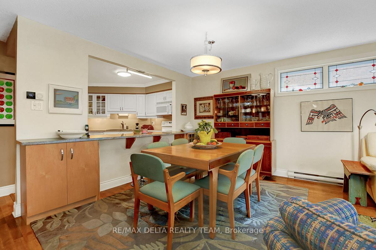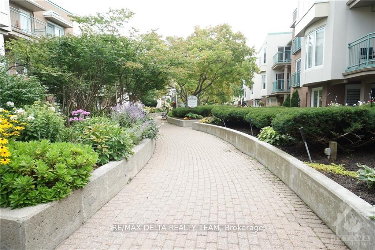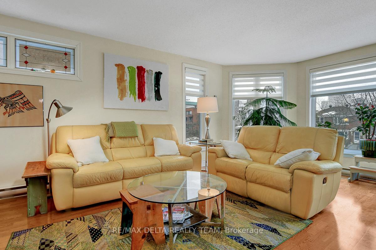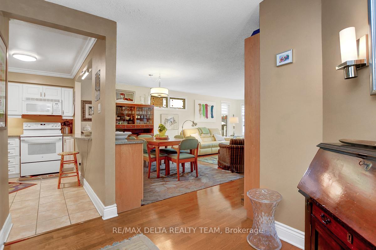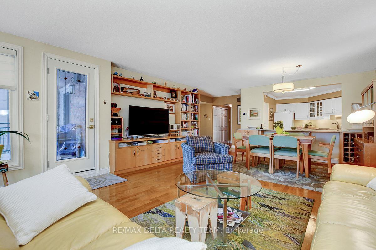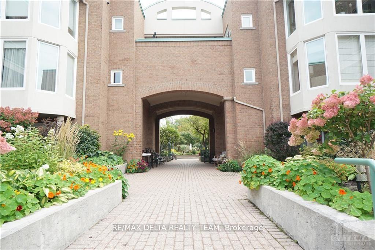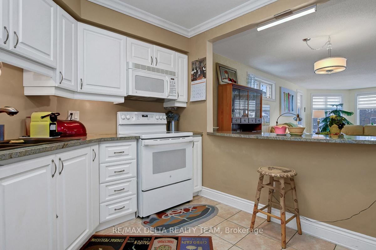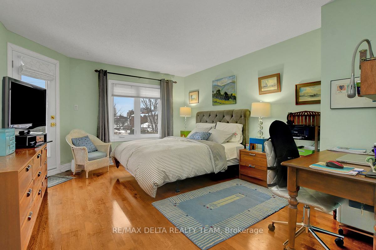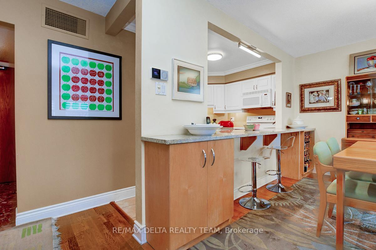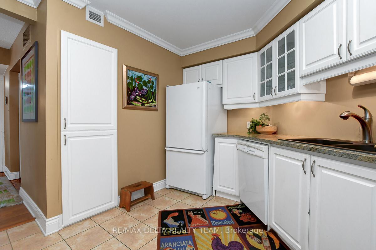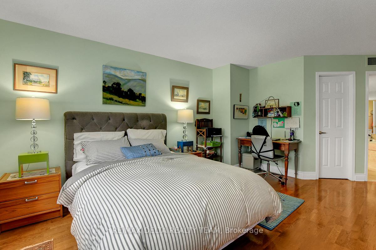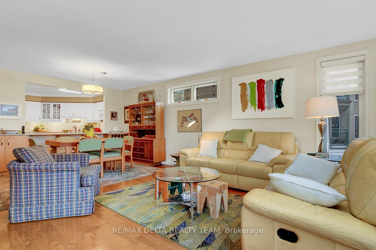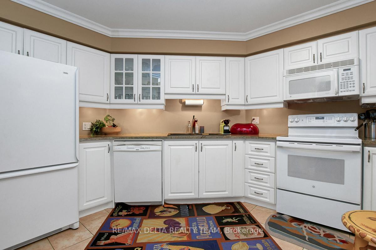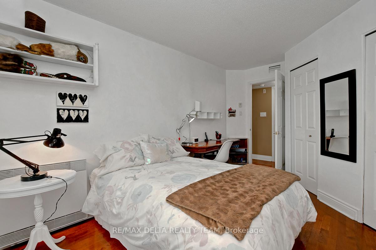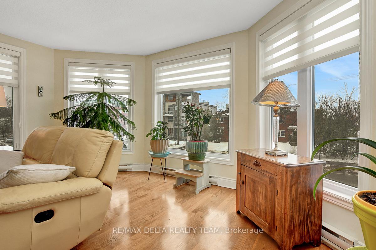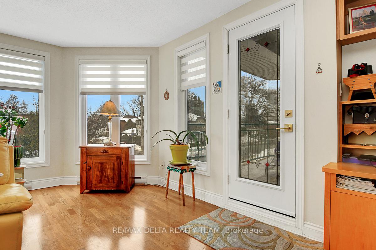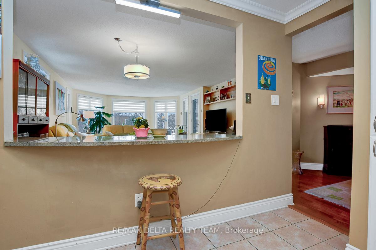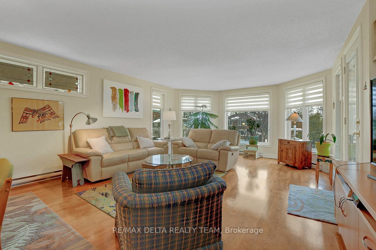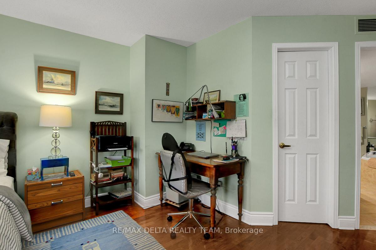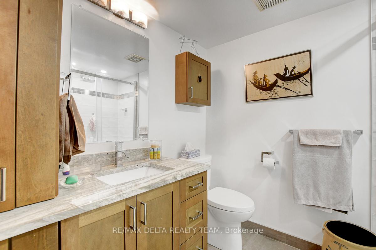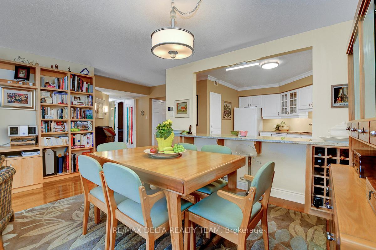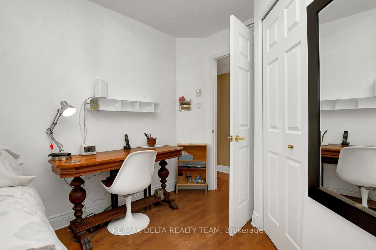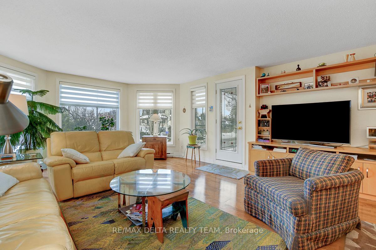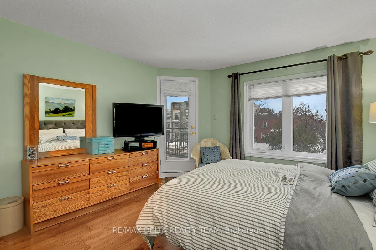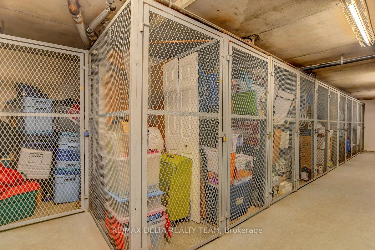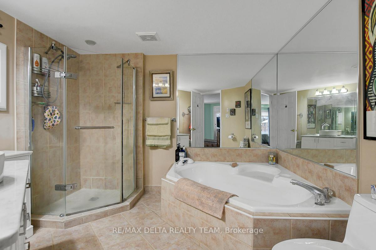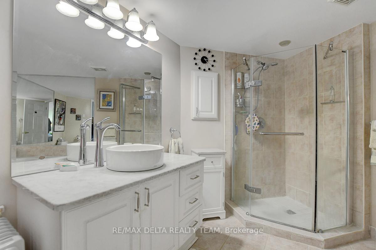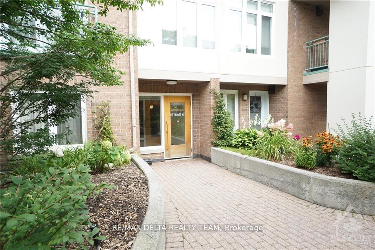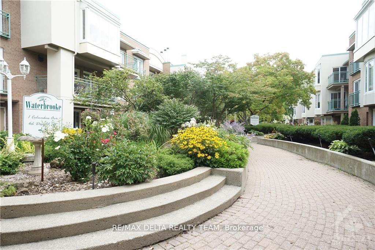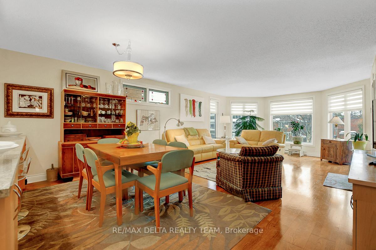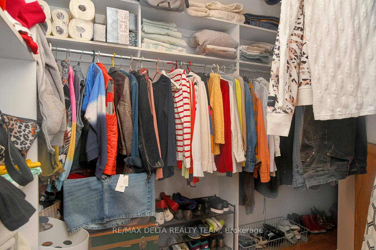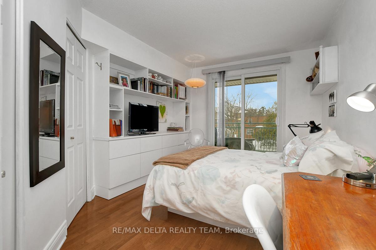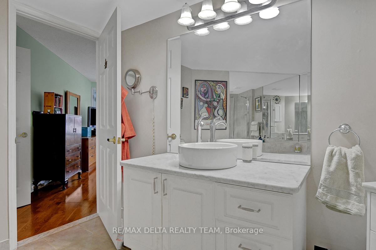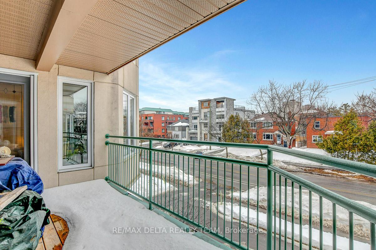$544,900
Available - For Sale
Listing ID: X12086894
Overbrook - Castleheights and Area, Ottawa
| Prepare to fall in love with this spectacular and spacious (1,240 sq ft) condo in a great central location, within walking distance to Rideau Sports Center, Riverain Park, shopping, public transit, walking & bike paths, the Adawe Pedestrian Crossing, quick access to 417 HWY and minutes to downtown.This large 2 bedroom-2 full baths benefits from many upgrades over the last years. Filled with natural light and tastefully decorated, it features an inviting entry, gleaming hardwood floors, expansive living and dining room areas and an impressive wall of bay windows, large kitchen with granite countertops and ample cabinet and counter space, extended breakfast bar with built in wine rack and underneath cupboards, custom built bookcase and shelving in living room. Modern fully upgraded 3 pc guest bathroom, large Primary bedroom with an spacious 4-pc ensuite with marble countertops and oversized walk-in closet. Bright 2nd bedroom with custom built shelving and access to the large balcony. In-unit laundry. Newer balcony doors and screen doors, newer furnace (2023). Private entrance directly off the beautiful courtyard with interlock walkway & raised flower beds. Pet friendly building. One underground parking (#81) & locker (#35). |
| Price | $544,900 |
| Taxes: | $3898.00 |
| Assessment Year: | 2024 |
| Occupancy: | Owner |
| Province/State: | Ottawa |
| Directions/Cross Streets: | DDonald St and North River Rd |
| Washroom Type | No. of Pieces | Level |
| Washroom Type 1 | 3 | |
| Washroom Type 2 | 4 | |
| Washroom Type 3 | 0 | |
| Washroom Type 4 | 0 | |
| Washroom Type 5 | 0 |
| Total Area: | 0.00 |
| Washrooms: | 2 |
| Heat Type: | Forced Air |
| Central Air Conditioning: | Central Air |
$
%
Years
This calculator is for demonstration purposes only. Always consult a professional
financial advisor before making personal financial decisions.
| Although the information displayed is believed to be accurate, no warranties or representations are made of any kind. |
| RE/MAX DELTA REALTY TEAM |
|
|

RAJ SHARMA
Sales Representative
Dir:
905 598 8400
Bus:
905 598 8400
Fax:
905 458 1220
| Book Showing | Email a Friend |
Jump To:
At a Glance:
| Type: | Com - Condo Apartment |
| Area: | Ottawa |
| Municipality: | Overbrook - Castleheights and Area |
| Neighbourhood: | 3501 - Overbrook |
| Style: | Apartment |
| Tax: | $3,898 |
| Maintenance Fee: | $992.38 |
| Beds: | 2 |
| Baths: | 2 |
| Fireplace: | Y |
Payment Calculator:

