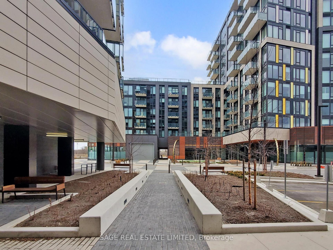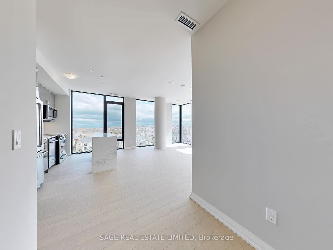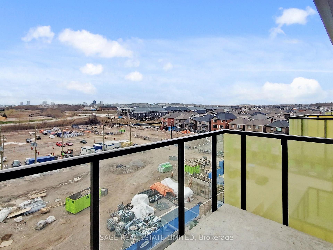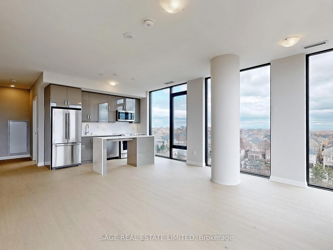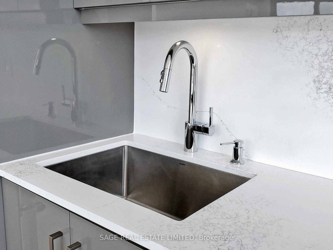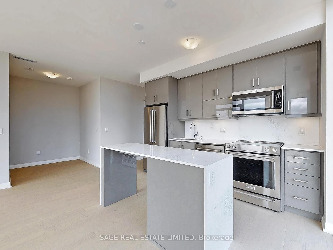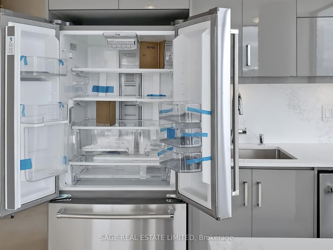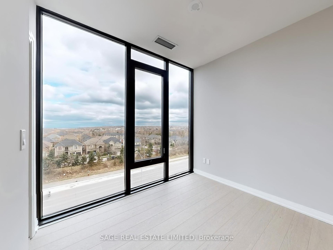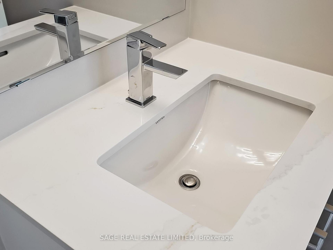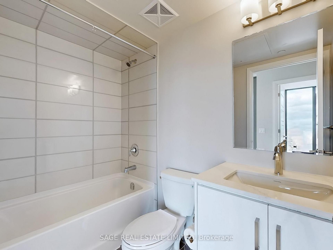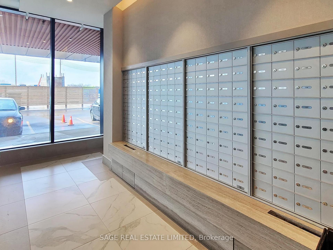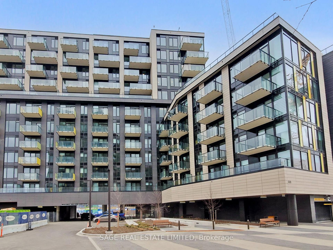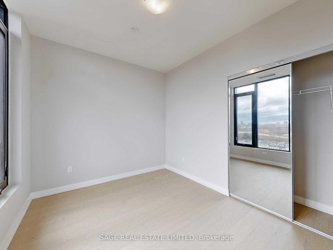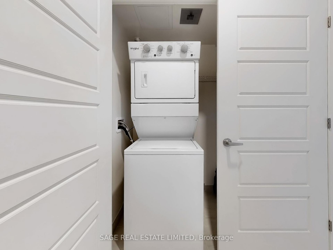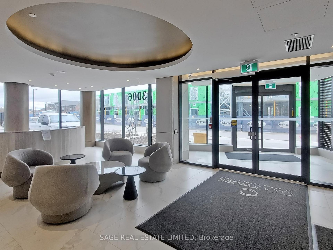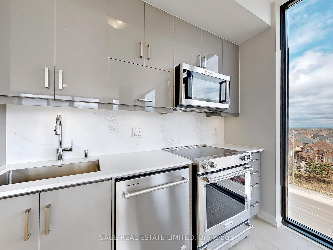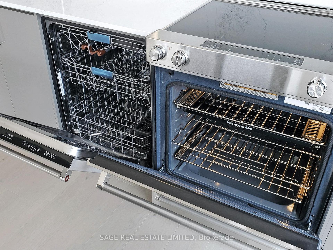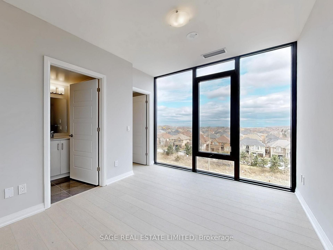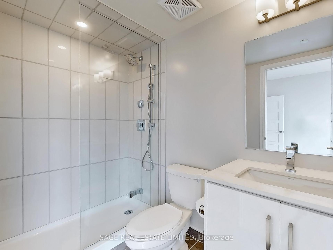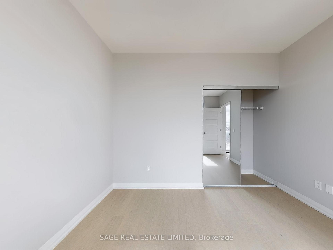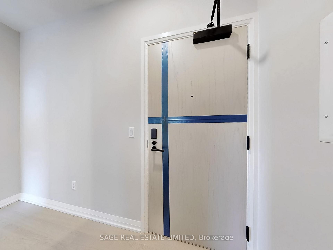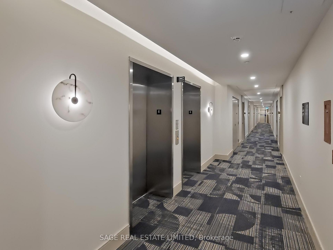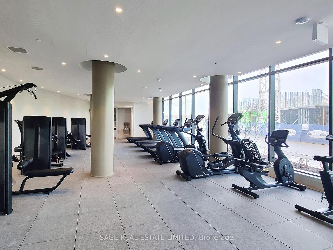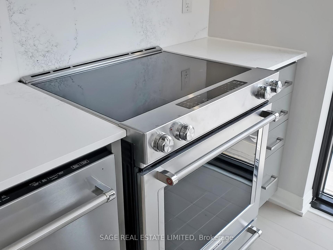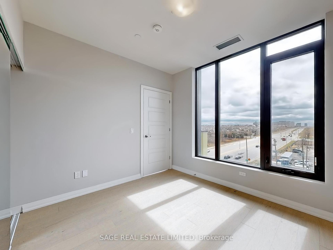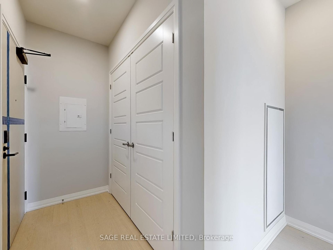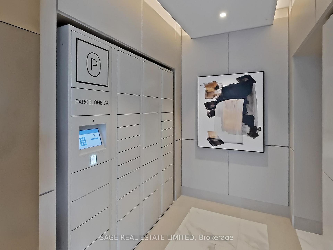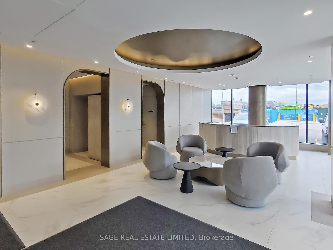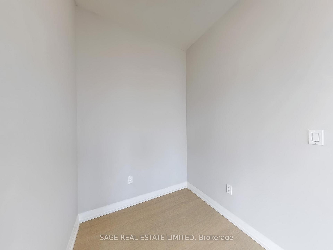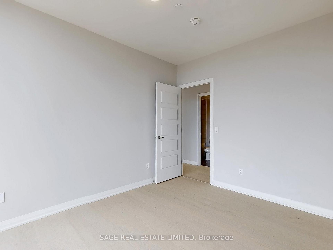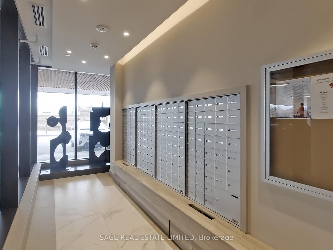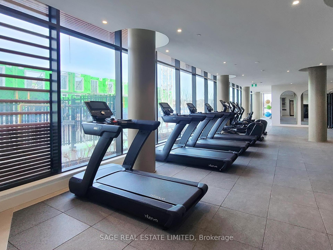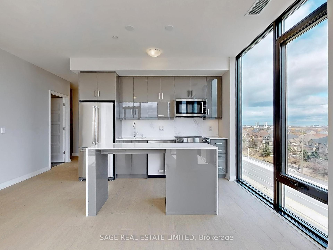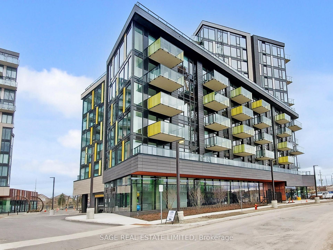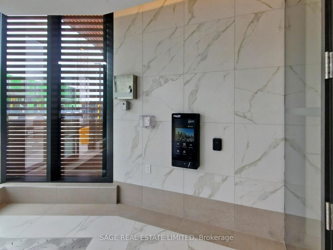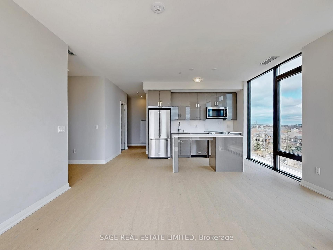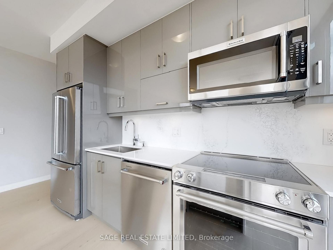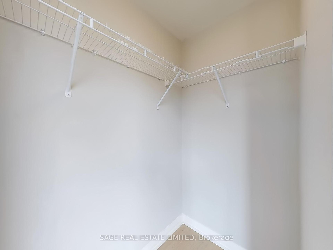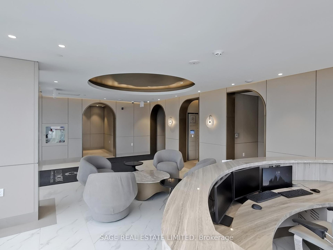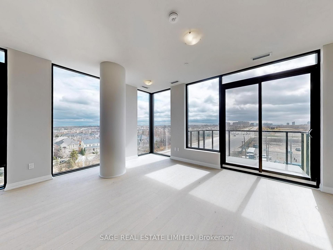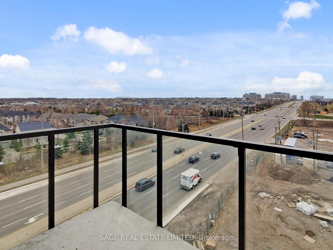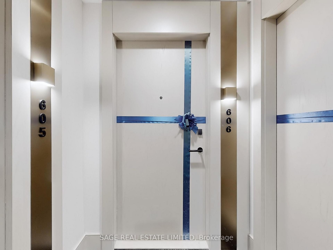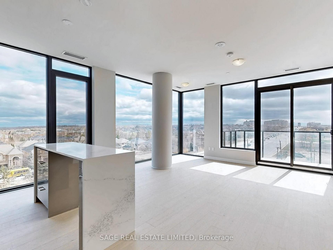$2,800
Available - For Rent
Listing ID: W12087083
Oakville, Halton
| Step into sophisticated living in this brand new, never-lived-in 2-bedroom + den corner suite at Clockwork 2 by Mattamy Homes. Set in Upper Joshua Creekone of Oakvilles most sought-after neighbourhoodsthis stunning home offers upscale finishes, thoughtful design, and unbeatable access to nature, amenities, and commuter routes. Spanning 943 sq/ft of interior space, this bright and airy suite features floor-to-ceiling windows, 9-foot ceilings, and wide-plank flooring that adds warmth and elegance throughout. The modern kitchen is the heart of the home, complete with upgraded built-in stainless-steel appliances, custom grey cabinetry, granite counters, and a central island perfect for casual meals or entertaining. The open-concept layout flows beautifully into a spacious living and dining area, while the separate den provides an ideal space for a home office. Both bedrooms are generously sized, and the primary suite includes an ensuite washroom. Enjoy seamless indoor-outdoor living with a private balcony. Plus, the convenience of underground parking and a locker. As a resident of Clockwork 2, youll have access to resort-style amenities, including a 24-hour concierge, smart home technology (1Valet), a state-of-the-art fitness centre, rooftop terrace with BBQs, and an elegant party lounge. Just minutes to top-rated schools, scenic trails, shopping, dining, and major highwaysthis is elevated condo living in a family-friendly community. |
| Price | $2,800 |
| Taxes: | $0.00 |
| Occupancy: | Vacant |
| Province/State: | Halton |
| Directions/Cross Streets: | Ninth Line & Dundas |
| Level/Floor | Room | Length(ft) | Width(ft) | Descriptions | |
| Room 1 | Flat | Kitchen | 17.22 | 6.89 | Stainless Steel Appl, Centre Island, Open Concept |
| Room 2 | Flat | Dining Ro | 18.37 | 9.09 | Combined w/Living, W/O To Balcony, Large Window |
| Room 3 | Flat | Living Ro | 18.37 | 9.09 | Combined w/Dining, Large Window, Walk-Out |
| Room 4 | Flat | Primary B | 12.92 | 8.99 | 3 Pc Ensuite, Large Closet, Large Window |
| Room 5 | Flat | Bedroom 2 | 9.48 | 8.86 | Large Closet, Large Window |
| Room 6 | Flat | Den | 10.23 | 7.08 | Open Concept |
| Washroom Type | No. of Pieces | Level |
| Washroom Type 1 | 3 | Flat |
| Washroom Type 2 | 4 | Flat |
| Washroom Type 3 | 0 | |
| Washroom Type 4 | 0 | |
| Washroom Type 5 | 0 |
| Total Area: | 0.00 |
| Approximatly Age: | New |
| Washrooms: | 2 |
| Heat Type: | Forced Air |
| Central Air Conditioning: | Central Air |
| Although the information displayed is believed to be accurate, no warranties or representations are made of any kind. |
| SAGE REAL ESTATE LIMITED |
|
|

RAJ SHARMA
Sales Representative
Dir:
905 598 8400
Bus:
905 598 8400
Fax:
905 458 1220
| Book Showing | Email a Friend |
Jump To:
At a Glance:
| Type: | Com - Condo Apartment |
| Area: | Halton |
| Municipality: | Oakville |
| Neighbourhood: | 1010 - JM Joshua Meadows |
| Style: | Apartment |
| Approximate Age: | New |
| Beds: | 2+1 |
| Baths: | 2 |
| Fireplace: | N |

