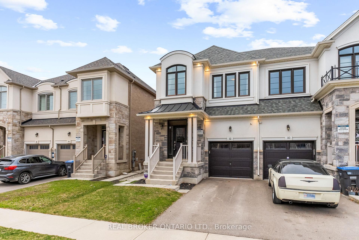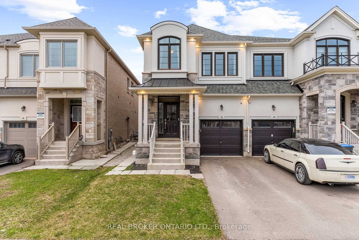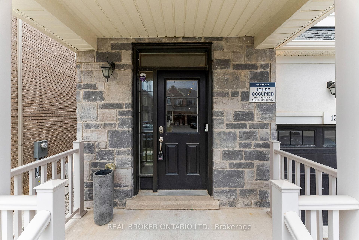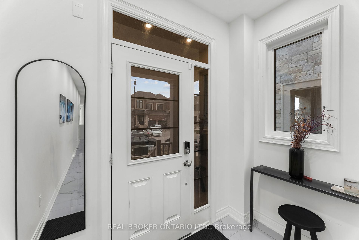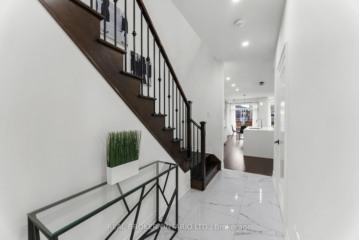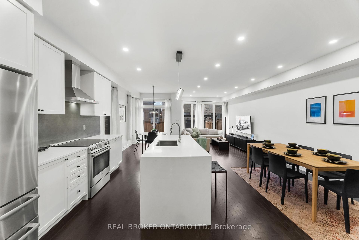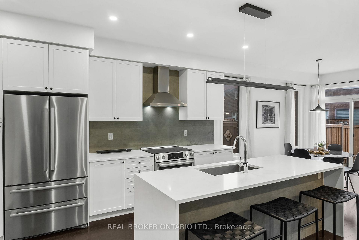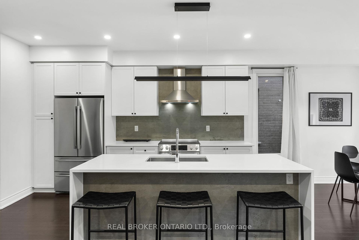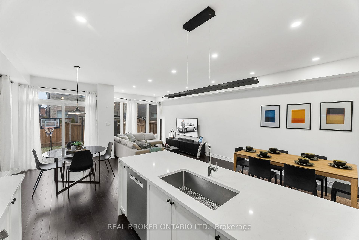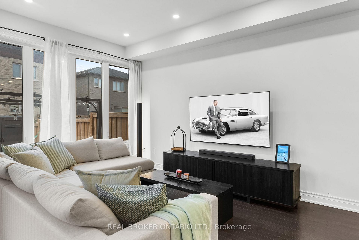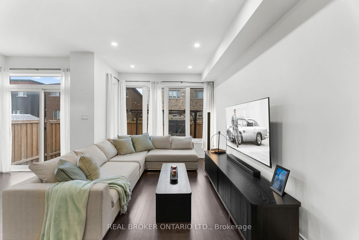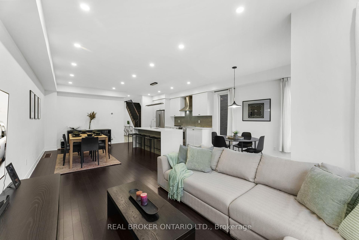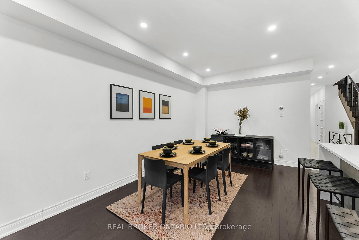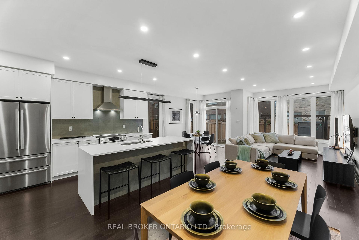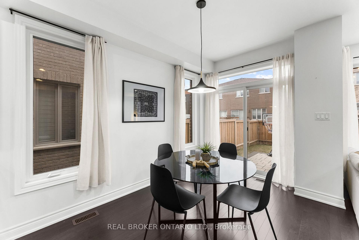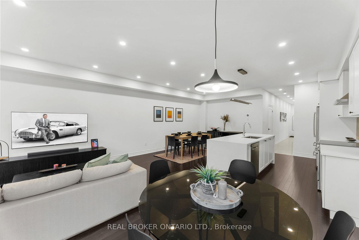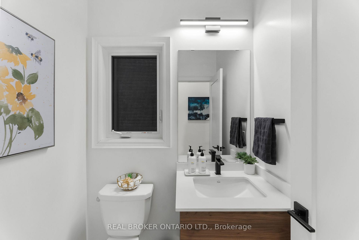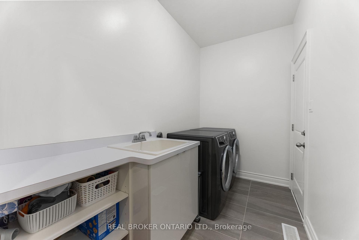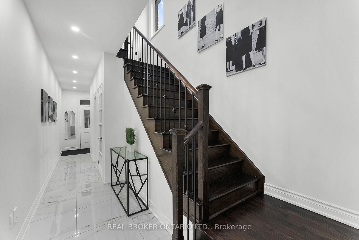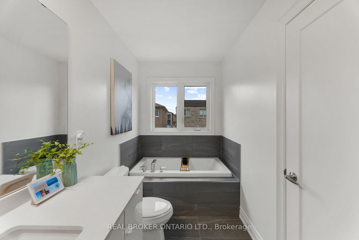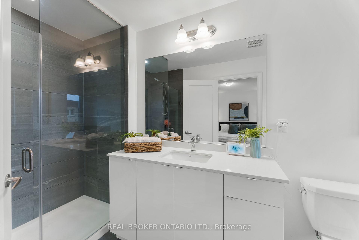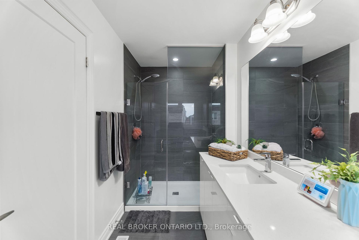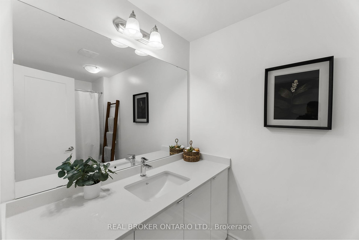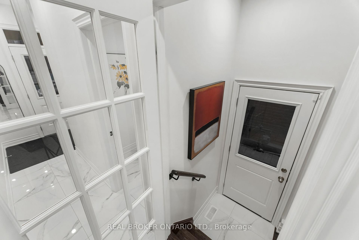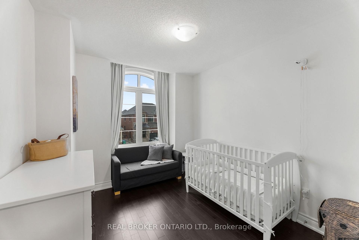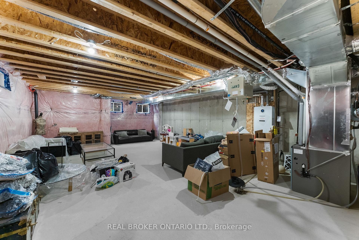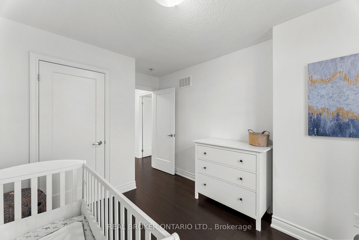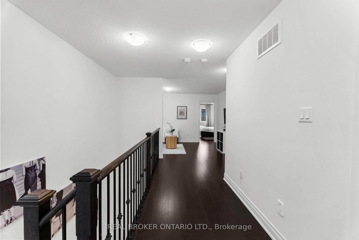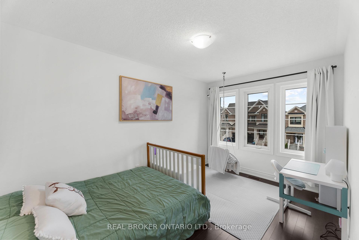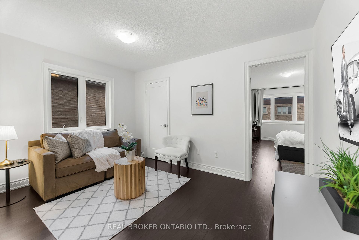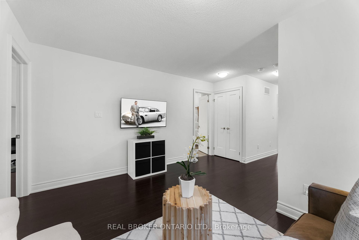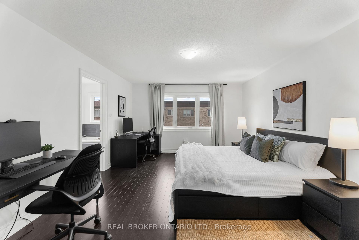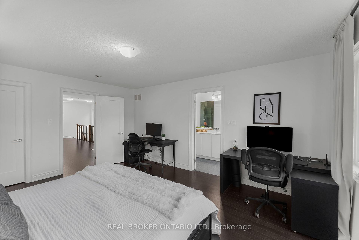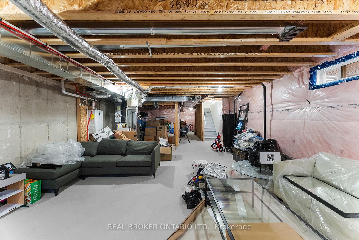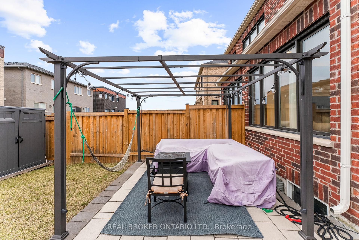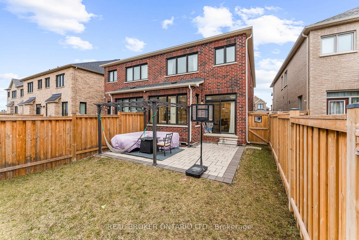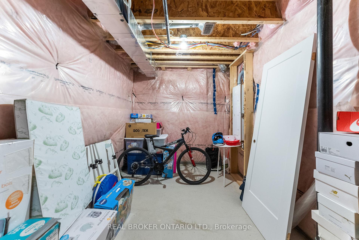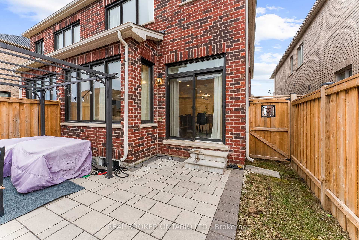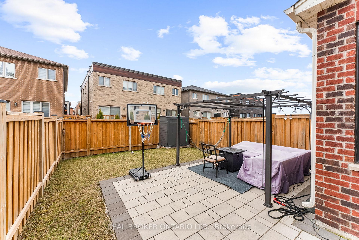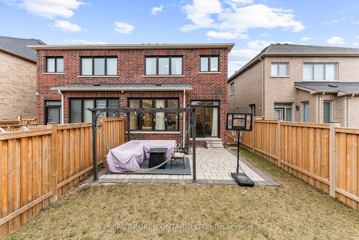$1,099,900
Available - For Sale
Listing ID: W12087213
Brampton, Peel
| Welcome to 12 Hubbell Road - The Most Stunning 4-bedroom Semi-detached home in the sought-after Westfield Community of Bram West! This Luxurious Residence is first time on market, and showcases premium upgrades throughout the home. The Modern Custom-designed kitchen with sleek designer Quartz Countertops, Just-like New Stainless Steel Appliances, and Upgraded White Cabinetry. The Main floor boasts 9' ceilings, Elegant Hardwood flooring throughout, and a Gorgeous oak staircase with Iron pickets. Enjoy added convenience with garage access to a finished basement, , and a fully fenced, gated backyard complete with a flagstone walkway. The custom walk-in shower adds a spa-like touch to the home. A Separate Side Entrance Legal from the Builder For Potential Income or In-law Suite. The Mose Ideal location just minutes from top-rated schools, shopping, restaurants, groceries, and easy access to Highways 401 & 407, this home truly has it all! |
| Price | $1,099,900 |
| Taxes: | $6400.00 |
| Occupancy: | Owner |
| Directions/Cross Streets: | Mississauga Rd & Lionhead Golf Club Rd |
| Rooms: | 9 |
| Bedrooms: | 4 |
| Bedrooms +: | 0 |
| Family Room: | T |
| Basement: | Separate Ent |
| Level/Floor | Room | Length(ft) | Width(ft) | Descriptions | |
| Room 1 | Main | Foyer | Open Concept, Closet | ||
| Room 2 | Main | Dining Ro | 14.5 | 9.12 | Hardwood Floor, Large Window, Open Concept |
| Room 3 | Main | Kitchen | 13.51 | 8.3 | Quartz Counter, Stainless Steel Appl, Breakfast Bar |
| Room 4 | Main | Breakfast | 12.1 | 8.3 | W/O To Yard, Ceramic Floor |
| Room 5 | Main | Family Ro | 14.1 | 9.12 | Hardwood Floor, Large Window, Separate Room |
| Room 6 | Second | Primary B | 16.5 | 12.69 | Walk-In Closet(s), 5 Pc Ensuite, Large Window |
| Room 7 | Second | Bedroom 2 | 12.6 | 9.12 | Hardwood Floor, 4 Pc Bath, Closet Organizers |
| Room 8 | Second | Bedroom 3 | 11.71 | 9.12 | Hardwood Floor, 4 Pc Bath, Closet |
| Room 9 | Second | Bedroom 4 | 9.51 | 8.13 | Hardwood Floor, Open Concept, Closet |
| Washroom Type | No. of Pieces | Level |
| Washroom Type 1 | 2 | Main |
| Washroom Type 2 | 4 | Second |
| Washroom Type 3 | 5 | Second |
| Washroom Type 4 | 0 | |
| Washroom Type 5 | 0 |
| Total Area: | 0.00 |
| Approximatly Age: | 0-5 |
| Property Type: | Semi-Detached |
| Style: | 2-Storey |
| Exterior: | Brick |
| Garage Type: | Attached |
| Drive Parking Spaces: | 2 |
| Pool: | None |
| Approximatly Age: | 0-5 |
| Approximatly Square Footage: | 1500-2000 |
| CAC Included: | N |
| Water Included: | N |
| Cabel TV Included: | N |
| Common Elements Included: | N |
| Heat Included: | N |
| Parking Included: | N |
| Condo Tax Included: | N |
| Building Insurance Included: | N |
| Fireplace/Stove: | N |
| Heat Type: | Forced Air |
| Central Air Conditioning: | Central Air |
| Central Vac: | N |
| Laundry Level: | Syste |
| Ensuite Laundry: | F |
| Sewers: | Sewer |
$
%
Years
This calculator is for demonstration purposes only. Always consult a professional
financial advisor before making personal financial decisions.
| Although the information displayed is believed to be accurate, no warranties or representations are made of any kind. |
| REAL BROKER ONTARIO LTD. |
|
|

RAJ SHARMA
Sales Representative
Dir:
905 598 8400
Bus:
905 598 8400
Fax:
905 458 1220
| Book Showing | Email a Friend |
Jump To:
At a Glance:
| Type: | Freehold - Semi-Detached |
| Area: | Peel |
| Municipality: | Brampton |
| Neighbourhood: | Bram West |
| Style: | 2-Storey |
| Approximate Age: | 0-5 |
| Tax: | $6,400 |
| Beds: | 4 |
| Baths: | 3 |
| Fireplace: | N |
| Pool: | None |
Payment Calculator:

