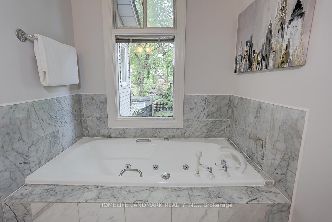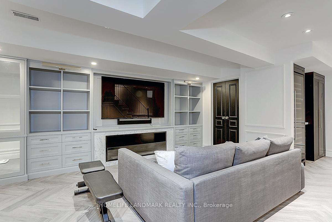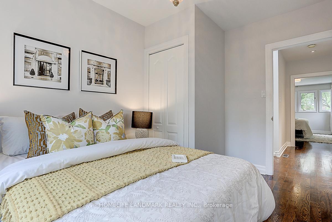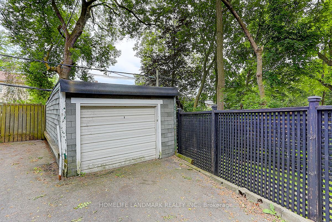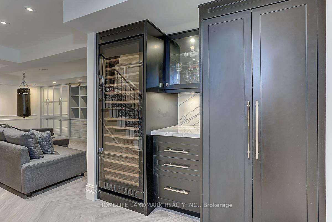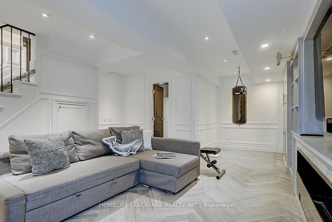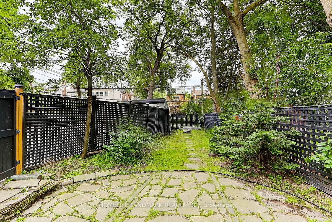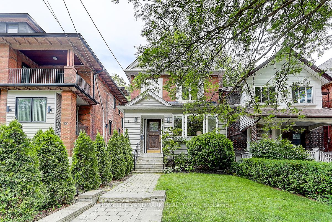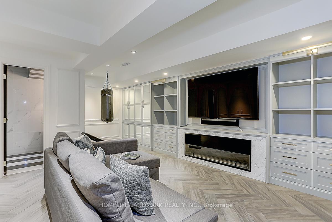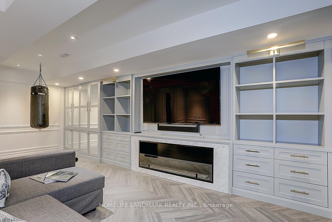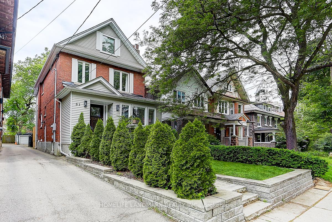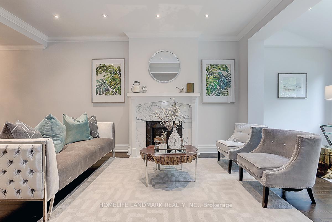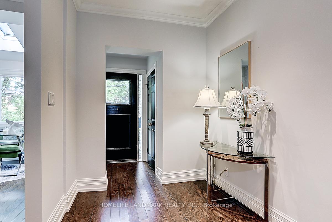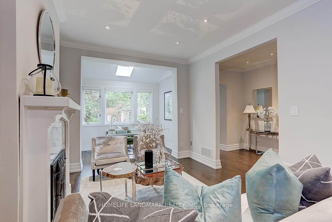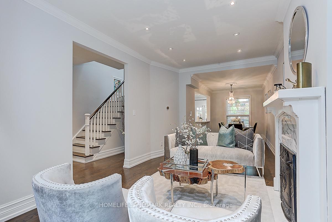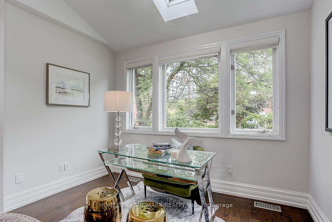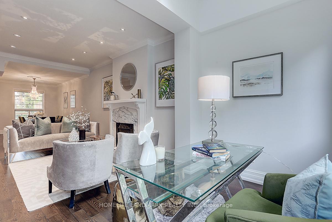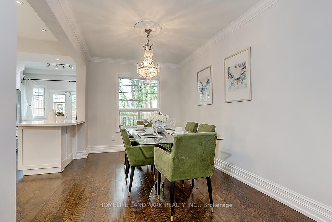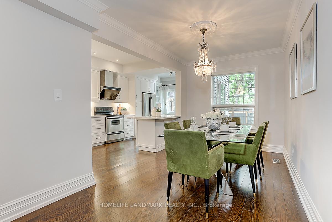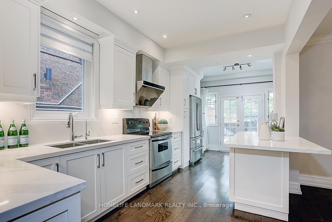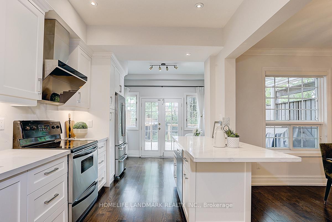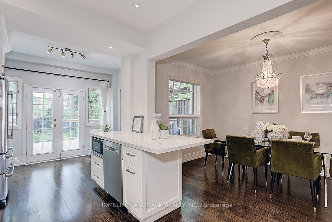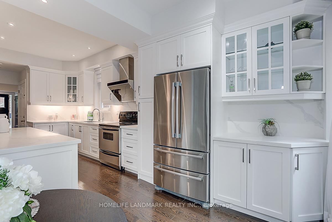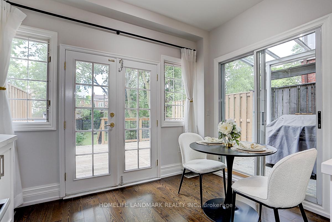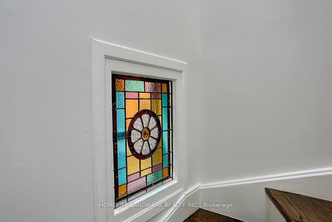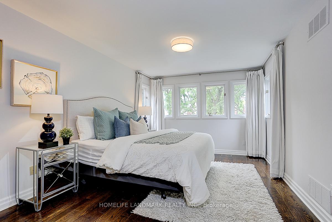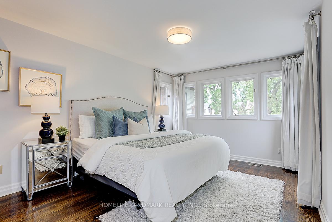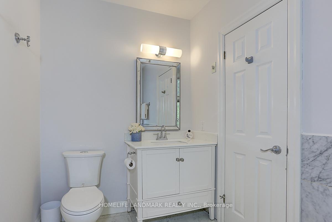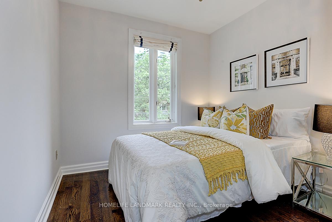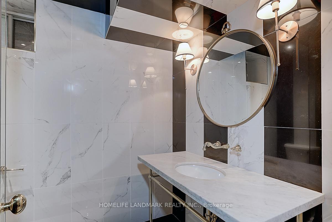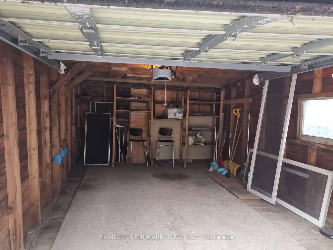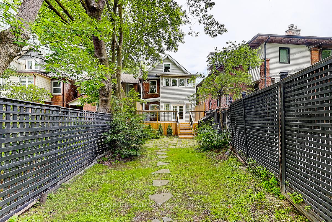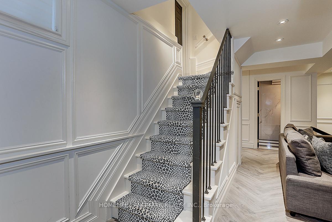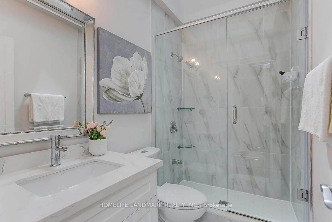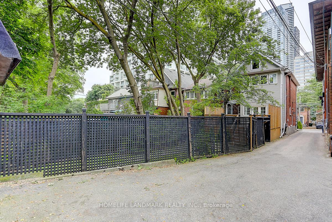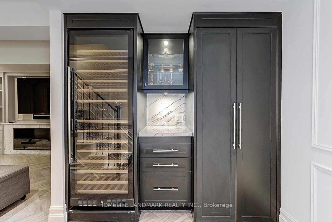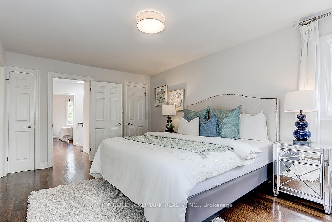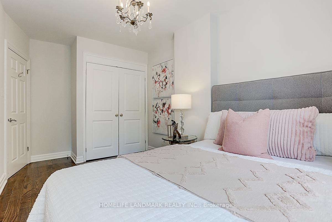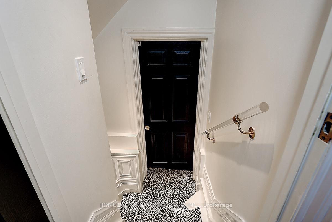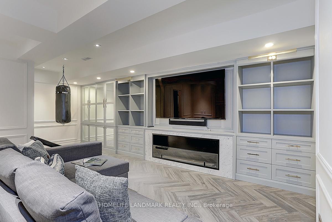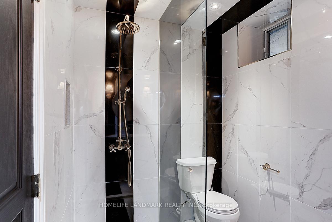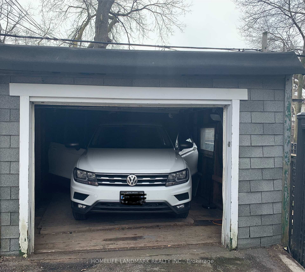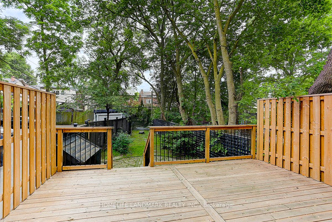$1,599,000
Available - For Sale
Listing ID: C12086614
Toronto, Toronto
| Nestled In The Heart Of Yonge and Eglinton On A Quiet Street, This Extremely Well-maintained Move-in Ready Home Offers 9 ft Ceilings, A Warm Open Concept Resulting In A Perfect Blend Of History & Modern luxury. Three Minute Walk To The Eglinton Subway Station, Shops And Restaurants. Top-rated Shcools Are Near By. Three Large BR Gem Boasts A Spaciousness, An Impeccable Layout & Natural Light. It's The Perfect Mix Of Original Design & Thoughtful Renovations. Hardwood Flooring On The Main Floor (2018) And A Modern Kitchen (2018), Second Bathroom (2018). The Main Floor Opens To A Private Backyard, Reminiscent Of A Secret English Garden. French Doors Open To a Spacious Deck (2022). A Must-see Basement, with over $200K Spent, Professionally Underpinned and Waterproofed with a Dimplex Membrane system, Resulting In A Spectacular Finished Large Area With Heated Porcelain Floors with a Gorgeous Herringbone Layout, A Black and White Crisp Marble Bathroom For A timeless Look, and a Luxurious Shower. Too Good To Describe, Featured In the Globe and Mail, Home and Design Section on January 24, 2017. You'll appreciate the convenience of a one-car garage, which Can Fit an SUV (A VW Tiguan 2020 SUV Parked Inside). Top-rated Local Schools, Numerous Large Parks, & Recreational Facilities Complete This Exceptional Offering. Chimney For the Main Floor Fireplace Terminates Just Above the Roof Line. No Knob and Tube Wiring |
| Price | $1,599,000 |
| Taxes: | $9420.36 |
| Occupancy: | Owner |
| Directions/Cross Streets: | Yonge And Eglinton |
| Rooms: | 12 |
| Rooms +: | 0 |
| Bedrooms: | 3 |
| Bedrooms +: | 0 |
| Family Room: | F |
| Basement: | Finished, Separate Ent |
| Level/Floor | Room | Length(ft) | Width(ft) | Descriptions | |
| Room 1 | Main | Living Ro | 15.09 | 10.5 | Hardwood Floor, Open Concept |
| Room 2 | Main | Dining Ro | 14.33 | 8.59 | Hardwood Floor, Open Concept, Crown Moulding |
| Room 3 | Main | Den | 10.5 | 6 | Hardwood Floor, Vaulted Ceiling(s), Skylight |
| Room 4 | Main | Kitchen | 11.32 | 8.99 | Hardwood Floor, Stainless Steel Appl |
| Room 5 | Main | Breakfast | 11.41 | 7.74 | Hardwood Floor, W/O To Deck, Combined w/Kitchen |
| Room 6 | Second | Primary B | 16.17 | 11.32 | Hardwood Floor, 3 Pc Ensuite, Walk-In Closet(s) |
| Room 7 | Second | Bedroom 2 | 12.82 | 8.82 | Hardwood Floor, Double Closet, Closet Organizers |
| Room 8 | Second | Bedroom 3 | 11.51 | 8.66 | Hardwood Floor, Closet, Overlooks Frontyard |
| Room 9 | Basement | Media Roo | 13.28 | 25.98 | Heated Floor, B/I Bookcase, Imitation Fireplace |
| Room 10 | Second | Bathroom | 10.5 | 7.87 | 3 Pc Ensuite |
| Room 11 | Second | Bathroom | 10.5 | 5.97 | 3 Pc Bath |
| Room 12 | Basement | Bathroom | 10.5 | 5.97 | 3 Pc Bath |
| Washroom Type | No. of Pieces | Level |
| Washroom Type 1 | 3 | Second |
| Washroom Type 2 | 3 | Second |
| Washroom Type 3 | 3 | Basement |
| Washroom Type 4 | 0 | |
| Washroom Type 5 | 0 |
| Total Area: | 0.00 |
| Approximatly Age: | 100+ |
| Property Type: | Detached |
| Style: | 2-Storey |
| Exterior: | Brick, Vinyl Siding |
| Garage Type: | Detached |
| (Parking/)Drive: | Mutual |
| Drive Parking Spaces: | 0 |
| Park #1 | |
| Parking Type: | Mutual |
| Park #2 | |
| Parking Type: | Mutual |
| Pool: | None |
| Approximatly Age: | 100+ |
| Approximatly Square Footage: | 1500-2000 |
| Property Features: | Fenced Yard, Library |
| CAC Included: | N |
| Water Included: | N |
| Cabel TV Included: | N |
| Common Elements Included: | N |
| Heat Included: | N |
| Parking Included: | N |
| Condo Tax Included: | N |
| Building Insurance Included: | N |
| Fireplace/Stove: | Y |
| Heat Type: | Forced Air |
| Central Air Conditioning: | Central Air |
| Central Vac: | N |
| Laundry Level: | Syste |
| Ensuite Laundry: | F |
| Elevator Lift: | False |
| Sewers: | Sewer |
| Utilities-Hydro: | Y |
$
%
Years
This calculator is for demonstration purposes only. Always consult a professional
financial advisor before making personal financial decisions.
| Although the information displayed is believed to be accurate, no warranties or representations are made of any kind. |
| HOMELIFE LANDMARK REALTY INC. |
|
|

RAJ SHARMA
Sales Representative
Dir:
905 598 8400
Bus:
905 598 8400
Fax:
905 458 1220
| Virtual Tour | Book Showing | Email a Friend |
Jump To:
At a Glance:
| Type: | Freehold - Detached |
| Area: | Toronto |
| Municipality: | Toronto C10 |
| Neighbourhood: | Mount Pleasant West |
| Style: | 2-Storey |
| Approximate Age: | 100+ |
| Tax: | $9,420.36 |
| Beds: | 3 |
| Baths: | 3 |
| Fireplace: | Y |
| Pool: | None |
Payment Calculator:


