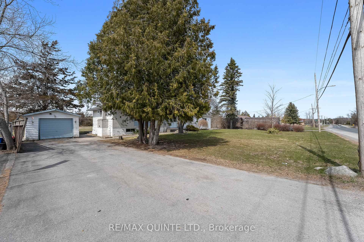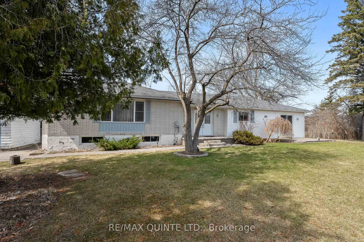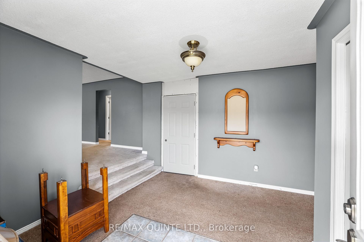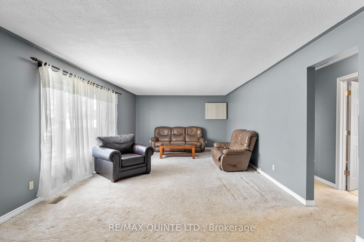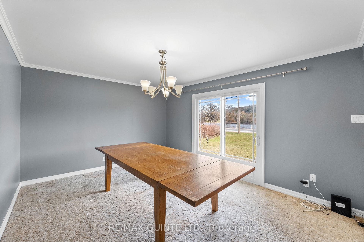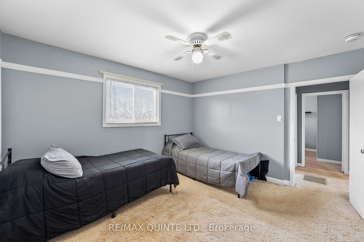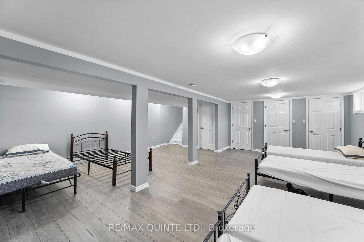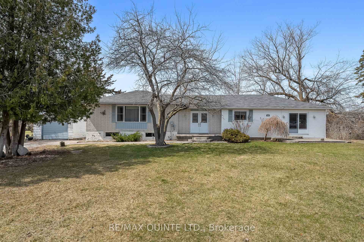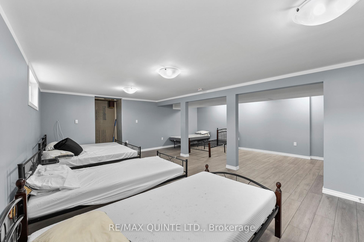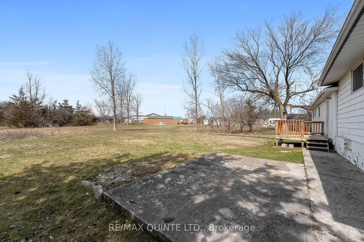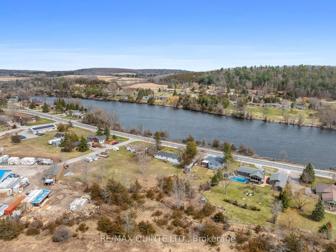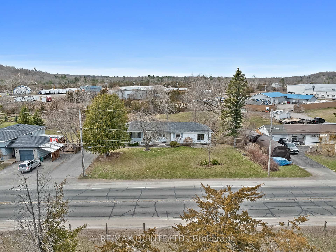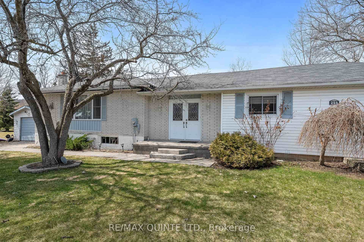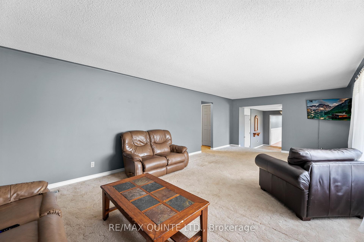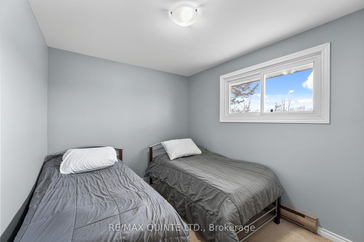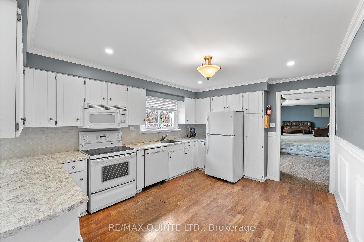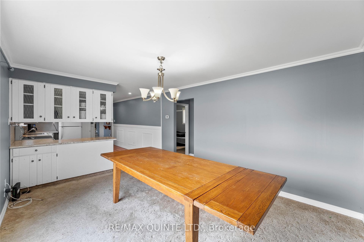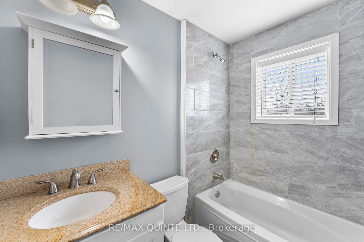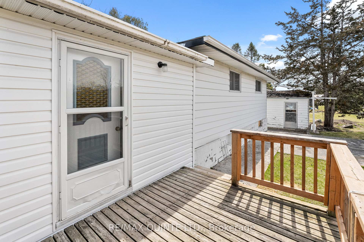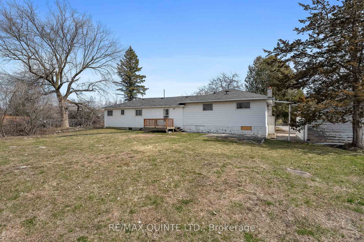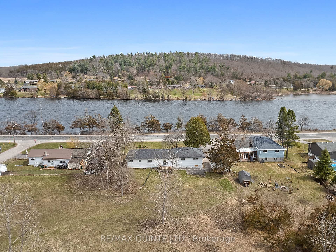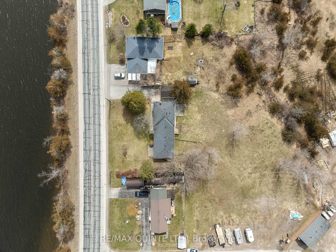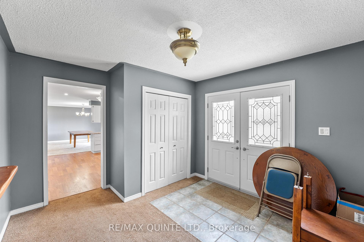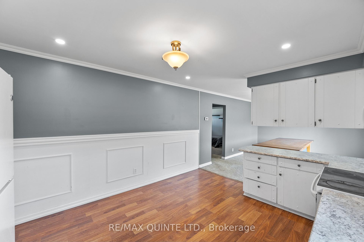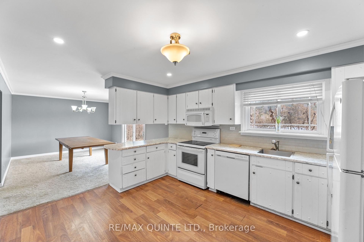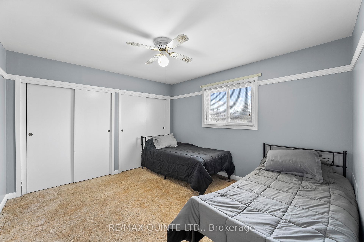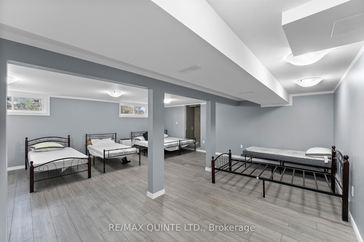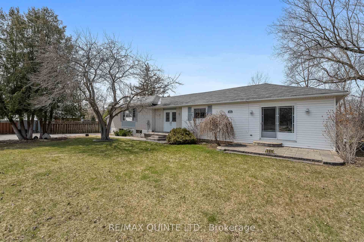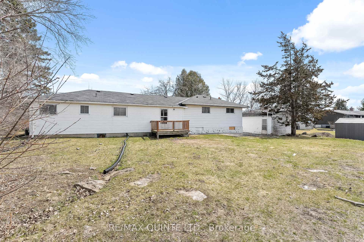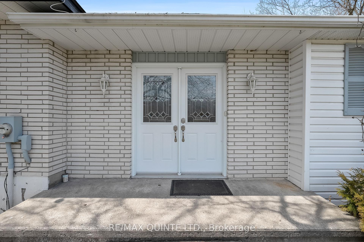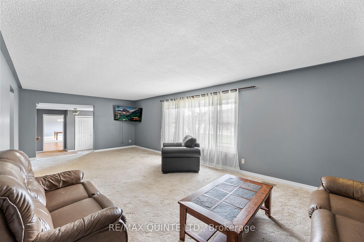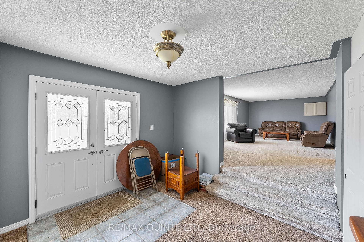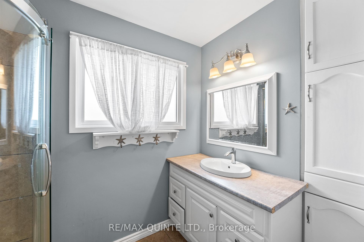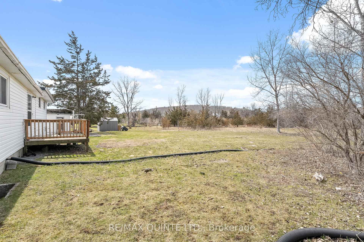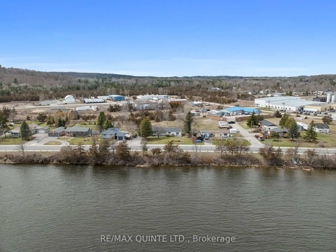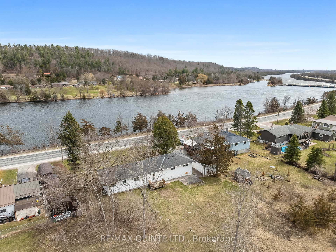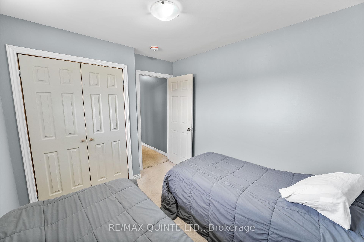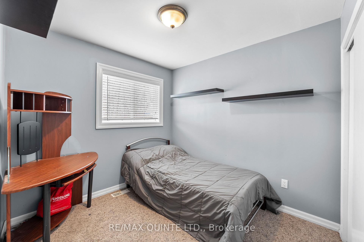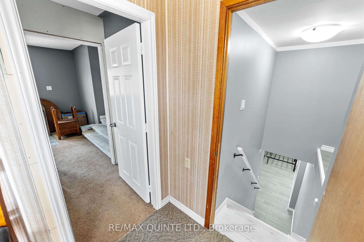$559,900
Available - For Sale
Listing ID: X12087010
Quinte West, Hastings
| Enjoy stunning views of the Trent River from this spacious bungalow with 118 feet of road frontage, nestled in the heart of Frankford! This charming home features 3 bedrooms and 2 full bathrooms on the main floor, perfect for family living or entertaining guests. While the large windows flood the home with natural light and frame picturesque river views. Convenience is key with laundry hookups on both the main and lower levels. Downstairs, you'll find a beautifully finished rec room ideal for a home theatre, game room, or cozy hangout space, plus a large unfinished area that offers tons of storage .Whether you're looking for a forever home or an investment with potential, this riverside gem is not to be missed |
| Price | $559,900 |
| Taxes: | $2774.00 |
| Assessment Year: | 2025 |
| Occupancy: | Partial |
| Acreage: | < .50 |
| Directions/Cross Streets: | South Trent Street |
| Rooms: | 9 |
| Bedrooms: | 3 |
| Bedrooms +: | 0 |
| Family Room: | F |
| Basement: | Partially Fi |
| Level/Floor | Room | Length(ft) | Width(ft) | Descriptions | |
| Room 1 | Main | Living Ro | 26.24 | 13.45 | |
| Room 2 | Main | Bedroom 2 | 9.71 | 8.76 | |
| Room 3 | Main | Mud Room | 6.56 | 11.48 | |
| Room 4 | Main | Kitchen | 11.15 | 14.1 | |
| Room 5 | Main | Dining Ro | 11.15 | 14.63 | |
| Room 6 | Main | Bedroom 3 | 8.2 | 11.15 | |
| Room 7 | Main | Primary B | 12.46 | 11.15 |
| Washroom Type | No. of Pieces | Level |
| Washroom Type 1 | 4 | Main |
| Washroom Type 2 | 3 | Main |
| Washroom Type 3 | 0 | |
| Washroom Type 4 | 0 | |
| Washroom Type 5 | 0 |
| Total Area: | 0.00 |
| Approximatly Age: | 51-99 |
| Property Type: | Detached |
| Style: | Bungalow |
| Exterior: | Brick |
| Garage Type: | Detached |
| (Parking/)Drive: | Private Do |
| Drive Parking Spaces: | 4 |
| Park #1 | |
| Parking Type: | Private Do |
| Park #2 | |
| Parking Type: | Private Do |
| Pool: | None |
| Approximatly Age: | 51-99 |
| Approximatly Square Footage: | 1500-2000 |
| CAC Included: | N |
| Water Included: | N |
| Cabel TV Included: | N |
| Common Elements Included: | N |
| Heat Included: | N |
| Parking Included: | N |
| Condo Tax Included: | N |
| Building Insurance Included: | N |
| Fireplace/Stove: | N |
| Heat Type: | Forced Air |
| Central Air Conditioning: | Wall Unit(s |
| Central Vac: | N |
| Laundry Level: | Syste |
| Ensuite Laundry: | F |
| Sewers: | Sewer |
$
%
Years
This calculator is for demonstration purposes only. Always consult a professional
financial advisor before making personal financial decisions.
| Although the information displayed is believed to be accurate, no warranties or representations are made of any kind. |
| RE/MAX QUINTE LTD. |
|
|

RAJ SHARMA
Sales Representative
Dir:
905 598 8400
Bus:
905 598 8400
Fax:
905 458 1220
| Virtual Tour | Book Showing | Email a Friend |
Jump To:
At a Glance:
| Type: | Freehold - Detached |
| Area: | Hastings |
| Municipality: | Quinte West |
| Neighbourhood: | Frankford Ward |
| Style: | Bungalow |
| Approximate Age: | 51-99 |
| Tax: | $2,774 |
| Beds: | 3 |
| Baths: | 2 |
| Fireplace: | N |
| Pool: | None |
Payment Calculator:

