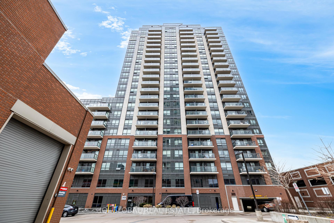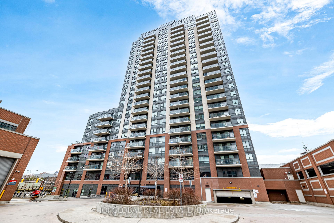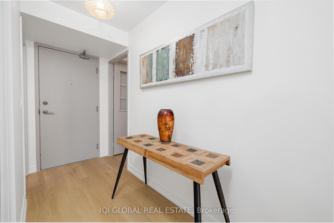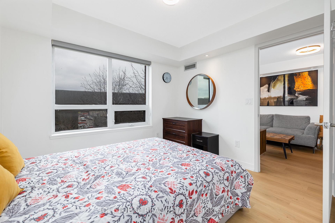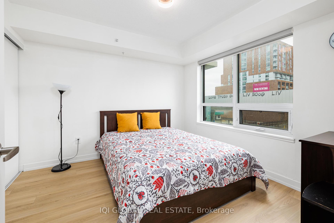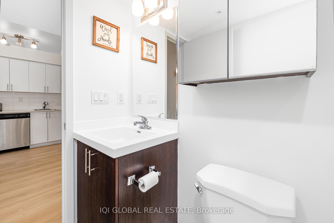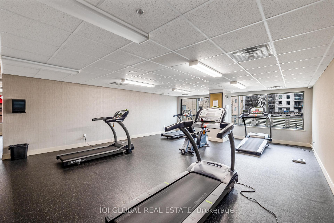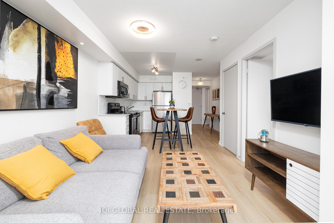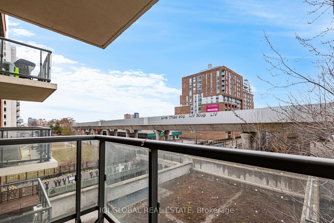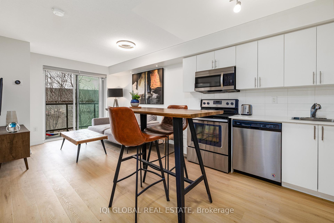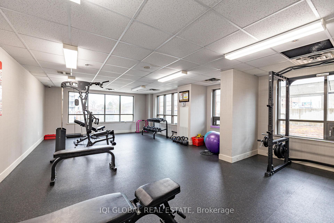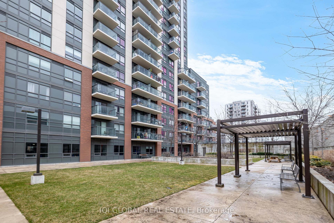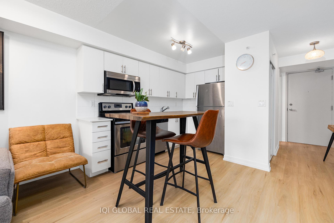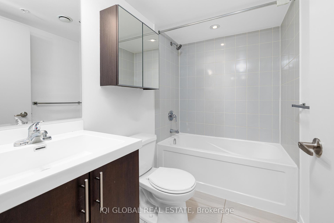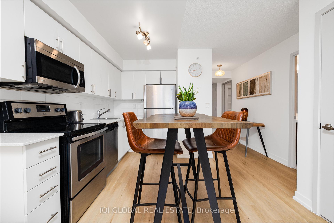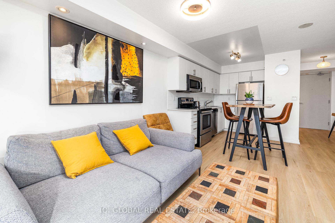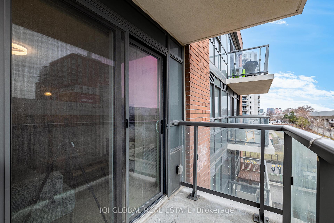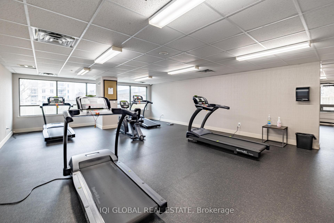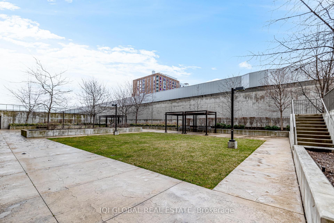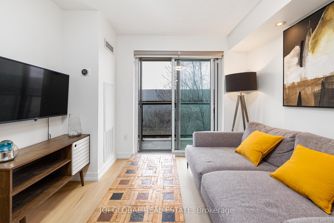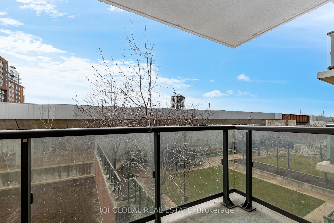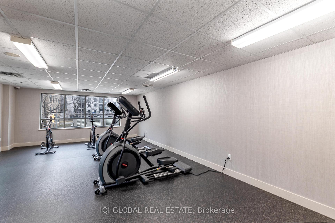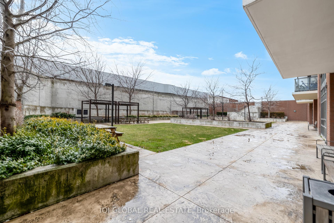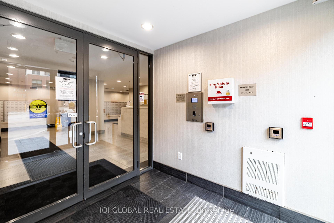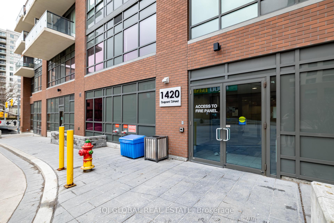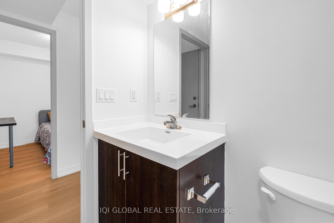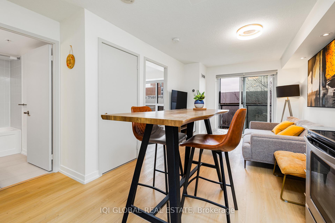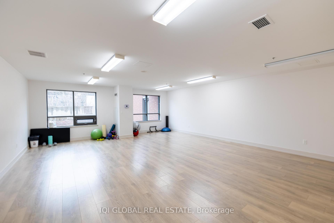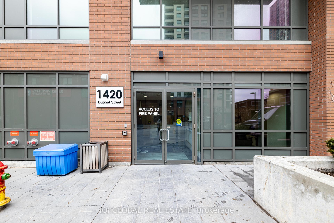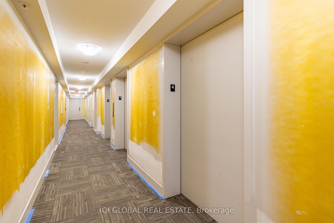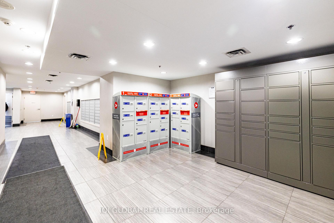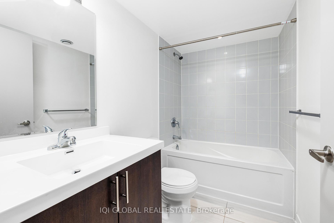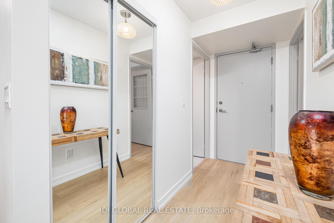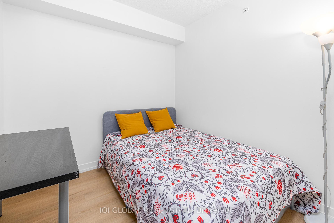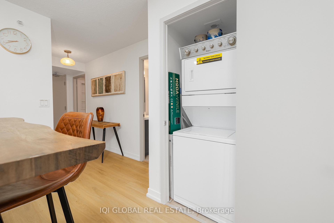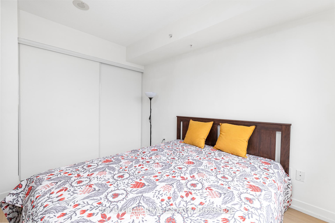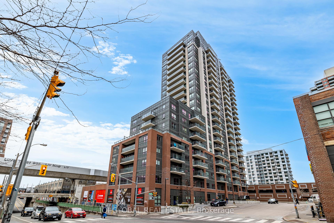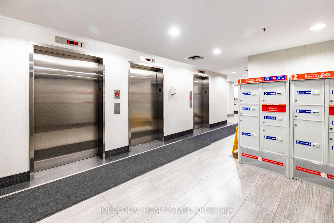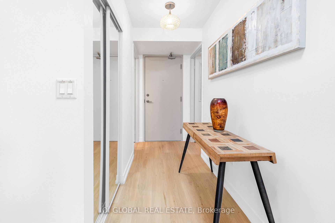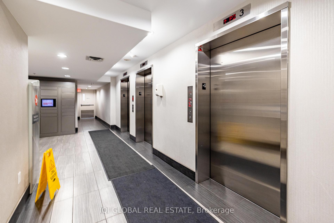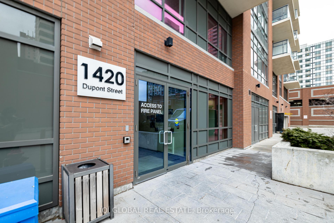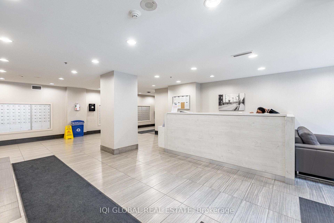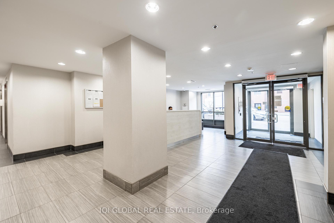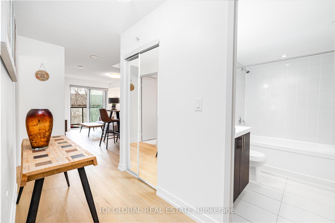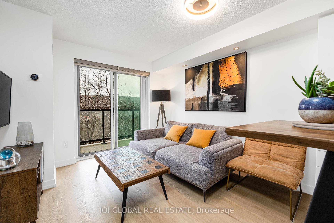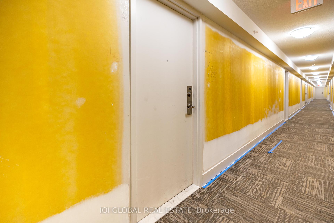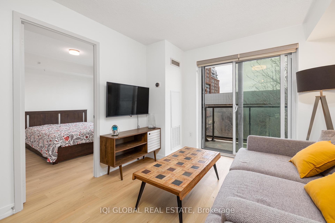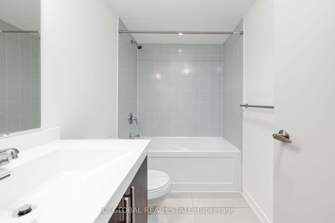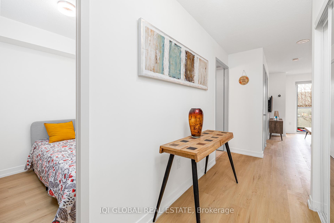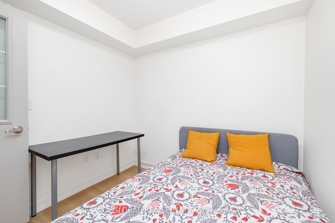$579,888
Available - For Sale
Listing ID: W12087269
Toronto, Toronto
| Step into the bright and spacious 1 bedroom + Den, 2 Bathroom unit boasting one of the most functional layouts in the building. The enclosed den offers the flexibility of a second bedroom or private office, perfect for working from home or hosting guests. This modern condo features:Sleek New laminate flooring throughout, Stainless steel appliances, Granite countertop, Ensuite laundry for added convenience.Located in one of the fastest growing neighbourhoods in Toronto, youre just a 10-minute walk to Lansdowne Station, and have Shoppers Drug Mart and a major grocery store right downstairs. Dont miss your chance to live in a vibrant, connected community with everything you need at your doorstep! |
| Price | $579,888 |
| Taxes: | $2131.50 |
| Occupancy: | Owner |
| Province/State: | Toronto |
| Directions/Cross Streets: | Dupont And Lansdowne |
| Level/Floor | Room | Length(ft) | Width(ft) | Descriptions | |
| Room 1 | Main | Living Ro | 17.12 | 10.79 | Combined w/Dining, Laminate, W/O To Balcony |
| Room 2 | Main | Dining Ro | 17.12 | 10.79 | Combined w/Living, Laminate |
| Room 3 | Main | Kitchen | 11.81 | 7.38 | Open Concept, Stainless Steel Appl, Granite Counters |
| Room 4 | Main | Primary B | 10 | 10 | Double Closet, Laminate, 4 Pc Ensuite |
| Room 5 | Main | Den | 8.99 | 8.1 | Laminate, Separate Room, 4 Pc Bath |
| Washroom Type | No. of Pieces | Level |
| Washroom Type 1 | 4 | Main |
| Washroom Type 2 | 4 | Main |
| Washroom Type 3 | 0 | |
| Washroom Type 4 | 0 | |
| Washroom Type 5 | 0 | |
| Washroom Type 6 | 4 | Main |
| Washroom Type 7 | 4 | Main |
| Washroom Type 8 | 0 | |
| Washroom Type 9 | 0 | |
| Washroom Type 10 | 0 |
| Total Area: | 0.00 |
| Washrooms: | 2 |
| Heat Type: | Forced Air |
| Central Air Conditioning: | Central Air |
$
%
Years
This calculator is for demonstration purposes only. Always consult a professional
financial advisor before making personal financial decisions.
| Although the information displayed is believed to be accurate, no warranties or representations are made of any kind. |
| IQI GLOBAL REAL ESTATE |
|
|

RAJ SHARMA
Sales Representative
Dir:
905 598 8400
Bus:
905 598 8400
Fax:
905 458 1220
| Book Showing | Email a Friend |
Jump To:
At a Glance:
| Type: | Com - Condo Apartment |
| Area: | Toronto |
| Municipality: | Toronto W02 |
| Neighbourhood: | Dovercourt-Wallace Emerson-Junction |
| Style: | Apartment |
| Tax: | $2,131.5 |
| Maintenance Fee: | $513.47 |
| Beds: | 1+1 |
| Baths: | 2 |
| Fireplace: | N |
Payment Calculator:

