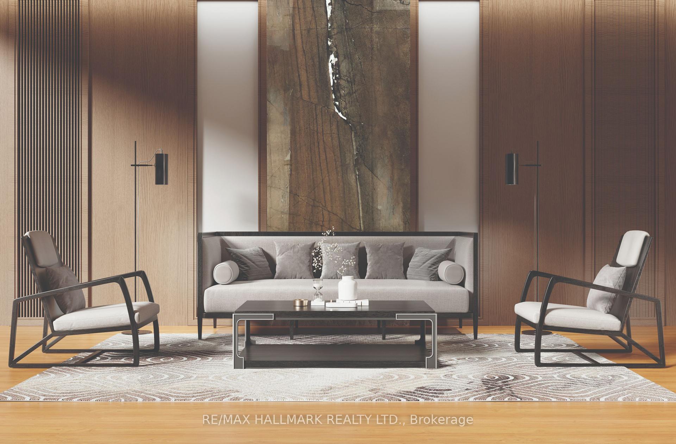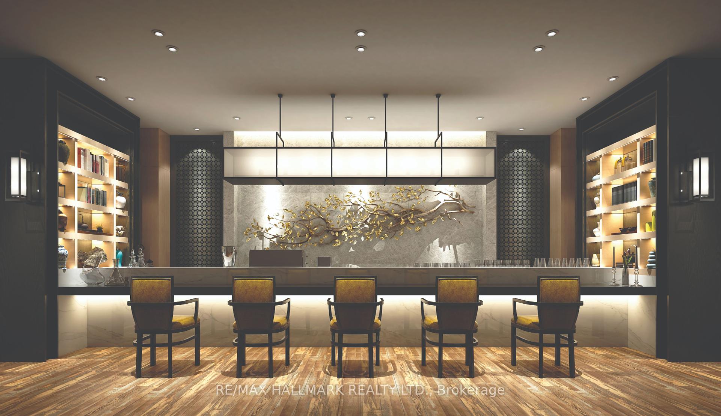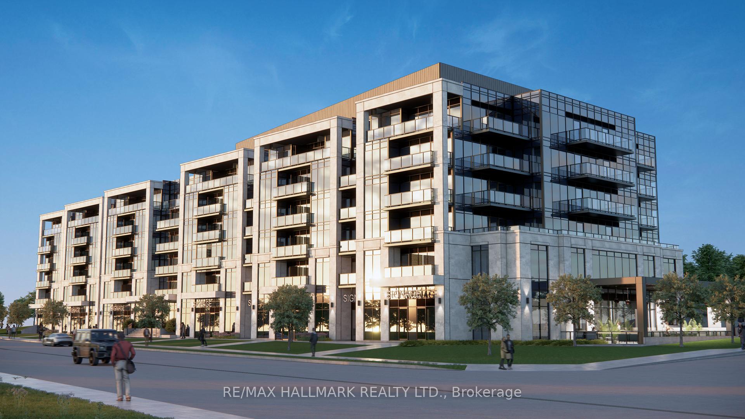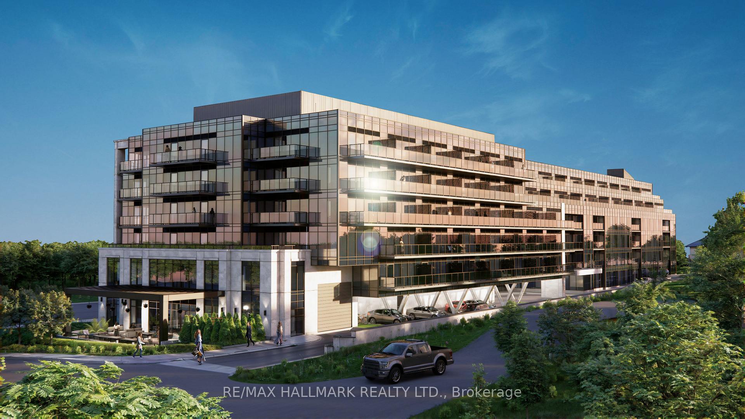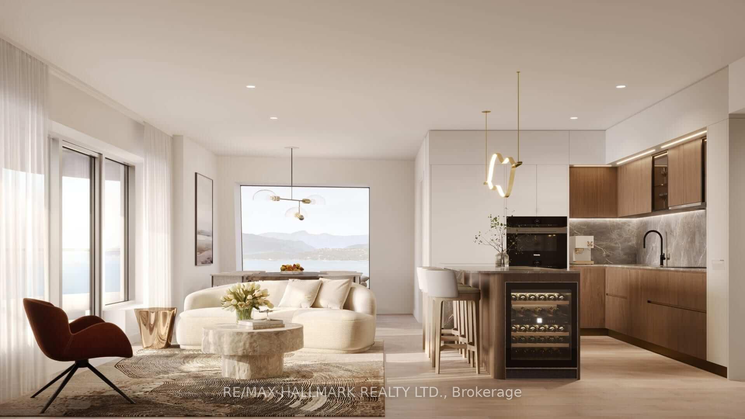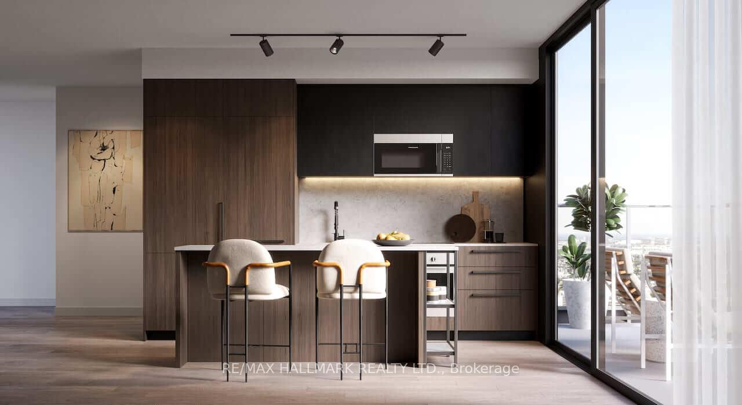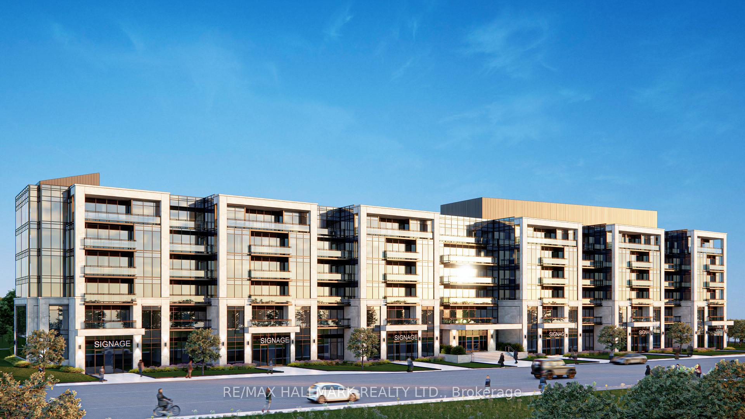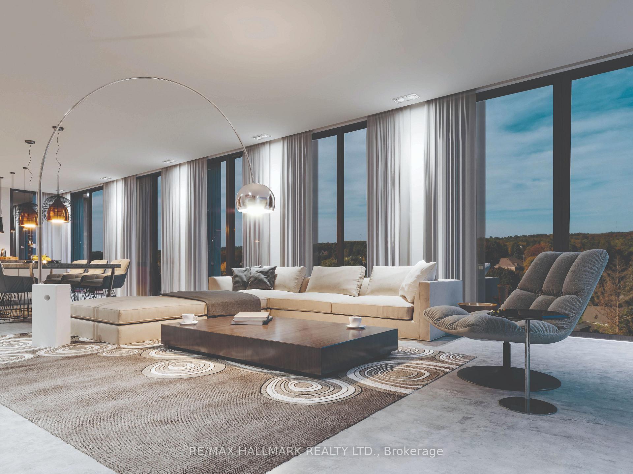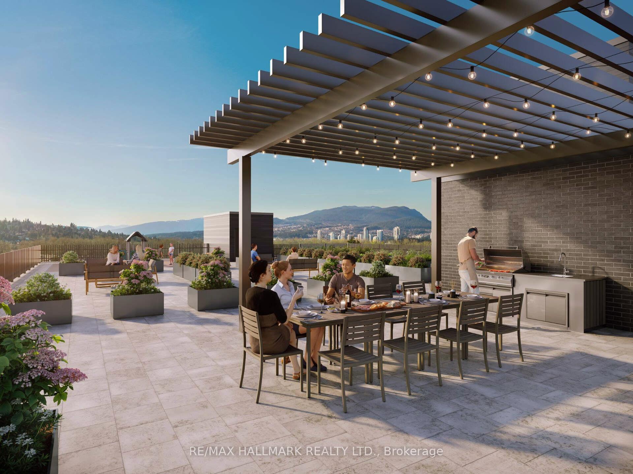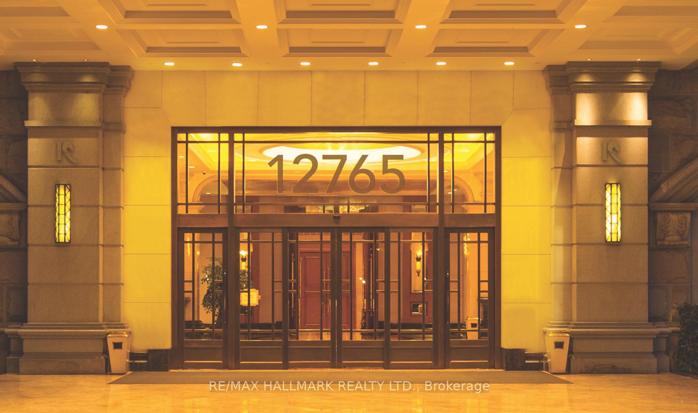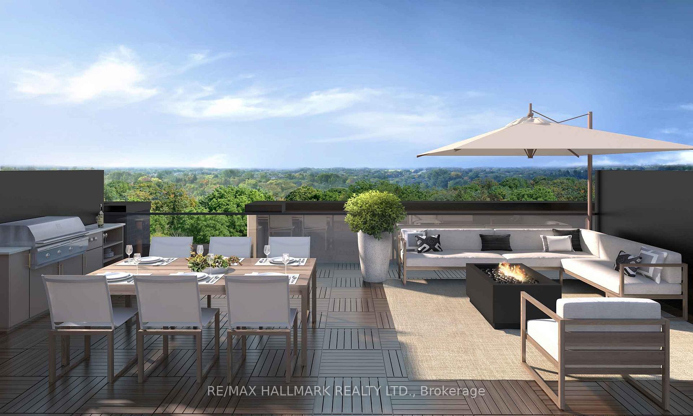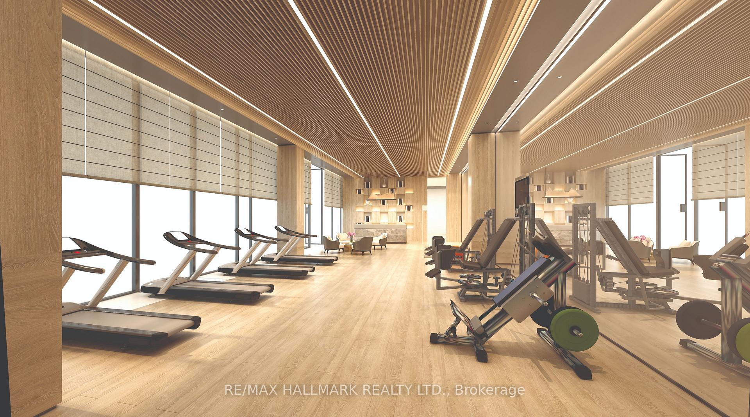$1,552,461
Available - For Sale
Listing ID: N12087334
King, York
| **LUXURY**LOCATION**LIFESTYLE** Welcome to King Heights Boutique Condominiums in the heart of King City, Ontario. This elegant 3 BEDROOM SUITE - 1678 SF, 3.5 BATHS with sunny south west exposure & large private terrace. Luxury suite finishes include 7" hardwood flooring, high smooth ceilings, 8' suite entry doors, smart home systems, custom kitchens including 30" fridge, 30" stove, 24" dishwasher, microwave hood fan, and full-size washer & dryer. Floor to ceiling aluminum windows, EV charging stations, 24/7 concierge & security, and Rogers high-speed internet. Amenities green rooftop terrace with Dining & BBQ stations, fire pits, and bar area. Equipped fitness studio with yoga and palates room. Party room with fireplace, large screen TV, and kitchen for entertaining large gatherings. Walking distance to Metrolinx GO Station, 10-acre dog park, various restaurants & shops. Easy access to 400/404/407, Carrying Place, Eagles Nest, and other golf courses in the surrounding area. Ground floor offers access to 15 exclusive commercial units, inclusive of an on-site restaurant. Resident parking, storage lockers & visitor parking available. |
| Price | $1,552,461 |
| Taxes: | $0.00 |
| Occupancy: | Vacant |
| Province/State: | York |
| Directions/Cross Streets: | KING RD/KEELE/KING VAUGHAN RD |
| Level/Floor | Room | Length(ft) | Width(ft) | Descriptions | |
| Room 1 | Main | Kitchen | 14.01 | 8.23 | B/I Appliances, Open Concept, Breakfast Area |
| Room 2 | Main | Breakfast | 14.01 | 8.23 | Hardwood Floor, Open Concept, Combined w/Kitchen |
| Room 3 | Main | Dining Ro | 20.07 | 12.92 | Hardwood Floor, Open Concept, Window Floor to Ceil |
| Room 4 | Main | Living Ro | 20.07 | 12.92 | Hardwood Floor, Open Concept, W/O To Balcony |
| Room 5 | Main | Primary B | 15.32 | 14.07 | Hardwood Floor, 3 Pc Ensuite, Walk-In Closet(s) |
| Room 6 | Main | Bedroom 2 | 10.99 | 10 | Hardwood Floor, 4 Pc Ensuite, Large Closet |
| Room 7 | Main | Bedroom 3 | 10.76 | 10.23 | Hardwood Floor, Closet, W/O To Balcony |
| Washroom Type | No. of Pieces | Level |
| Washroom Type 1 | 4 | Main |
| Washroom Type 2 | 3 | Main |
| Washroom Type 3 | 2 | Main |
| Washroom Type 4 | 0 | |
| Washroom Type 5 | 0 |
| Total Area: | 0.00 |
| Approximatly Age: | New |
| Sprinklers: | Secu |
| Washrooms: | 4 |
| Heat Type: | Heat Pump |
| Central Air Conditioning: | Central Air |
$
%
Years
This calculator is for demonstration purposes only. Always consult a professional
financial advisor before making personal financial decisions.
| Although the information displayed is believed to be accurate, no warranties or representations are made of any kind. |
| RE/MAX HALLMARK REALTY LTD. |
|
|

RAJ SHARMA
Sales Representative
Dir:
905 598 8400
Bus:
905 598 8400
Fax:
905 458 1220
| Book Showing | Email a Friend |
Jump To:
At a Glance:
| Type: | Com - Condo Apartment |
| Area: | York |
| Municipality: | King |
| Neighbourhood: | King City |
| Style: | Apartment |
| Approximate Age: | New |
| Maintenance Fee: | $0.64 |
| Beds: | 3 |
| Baths: | 4 |
| Fireplace: | N |
Payment Calculator:

