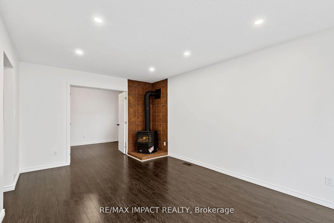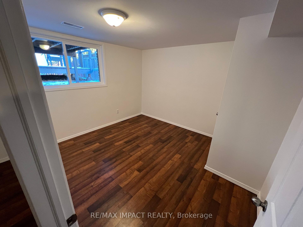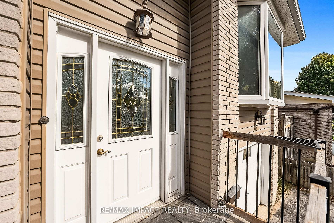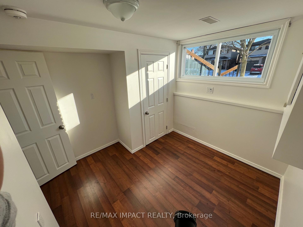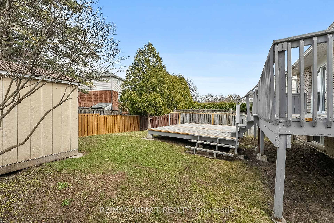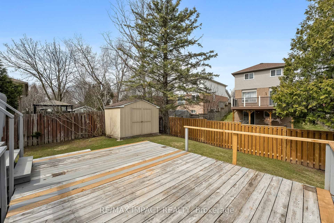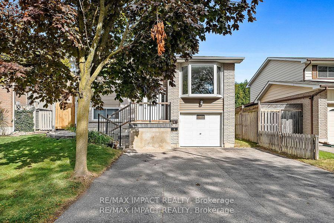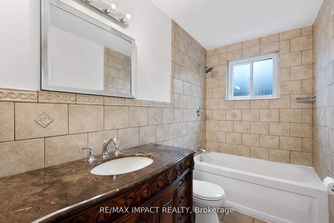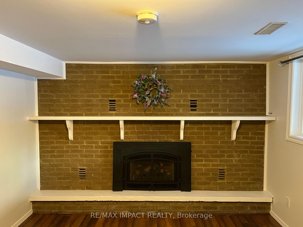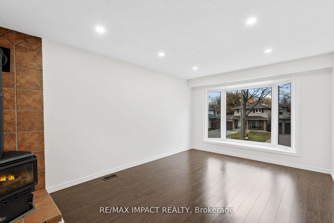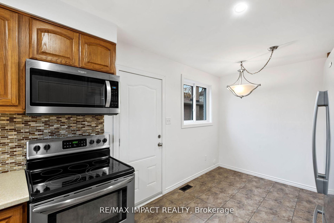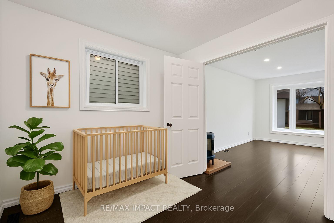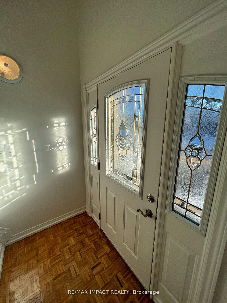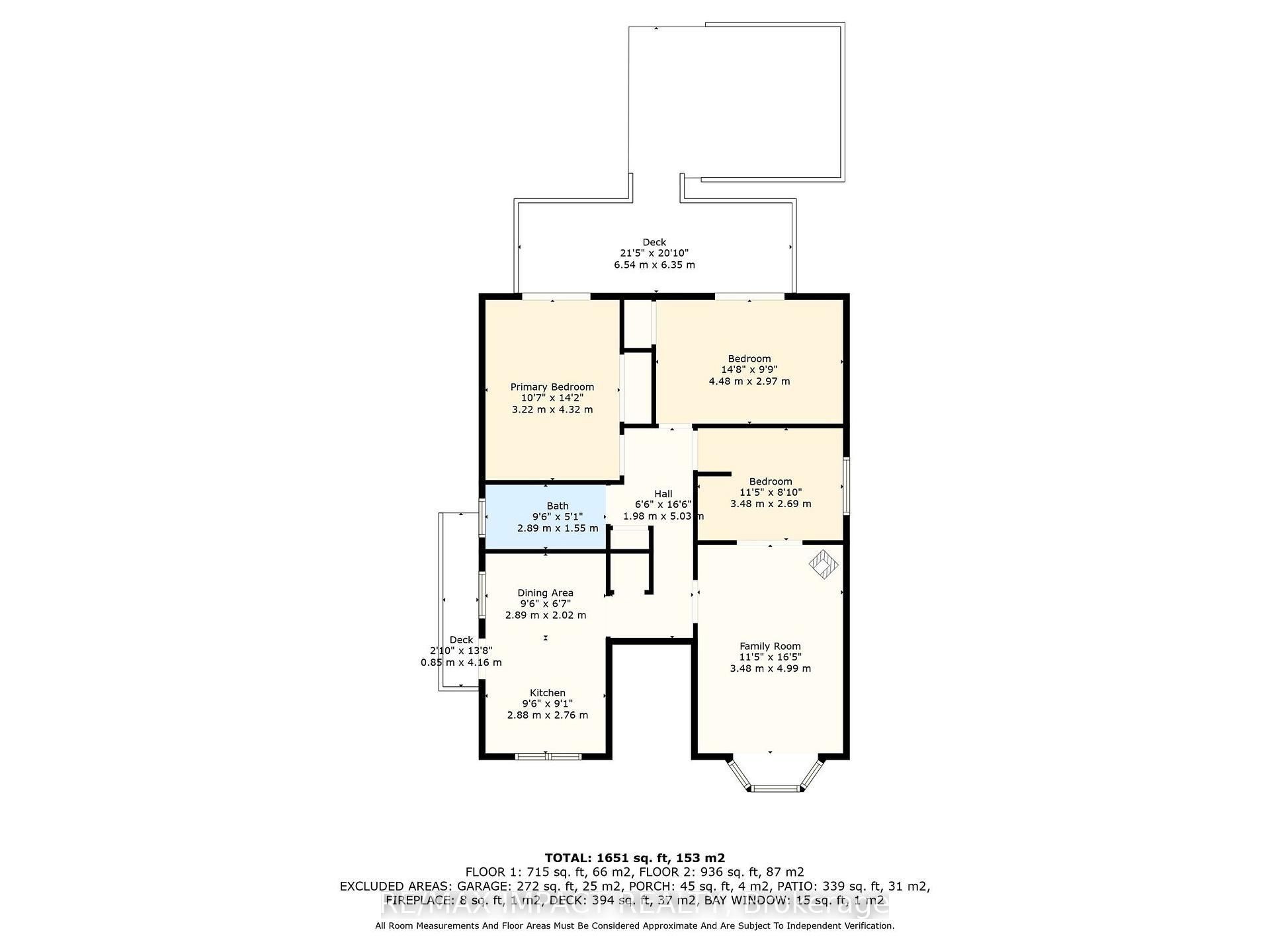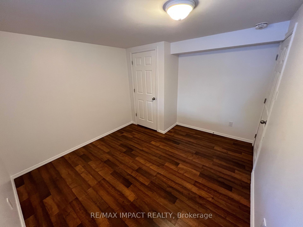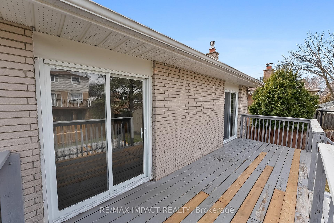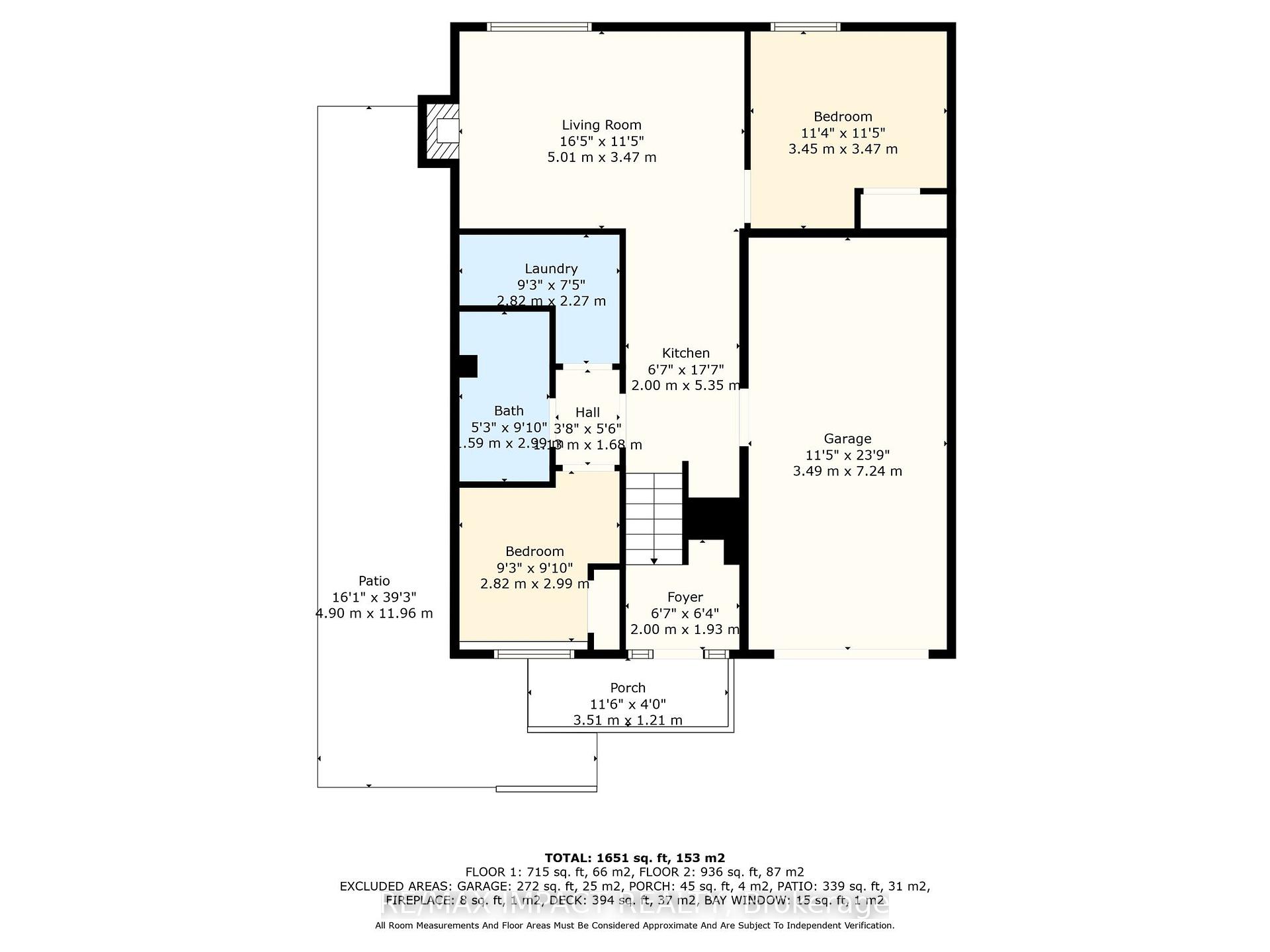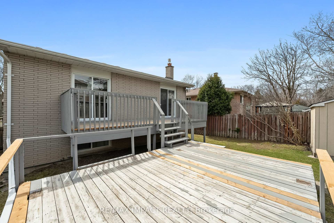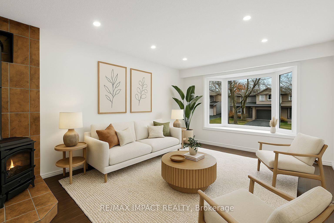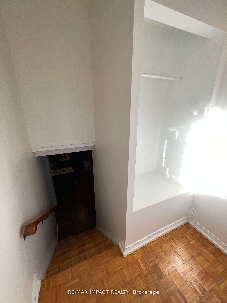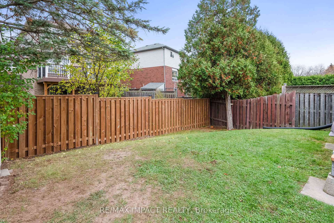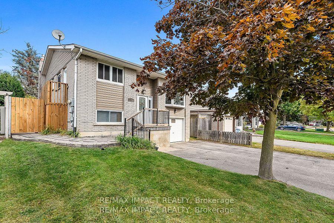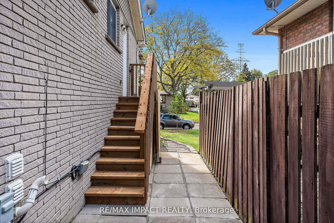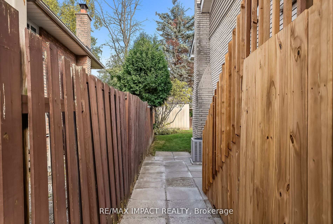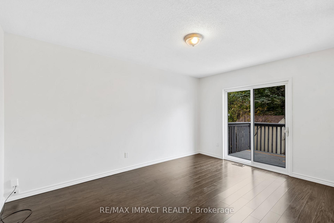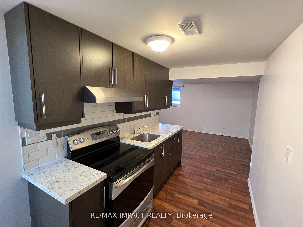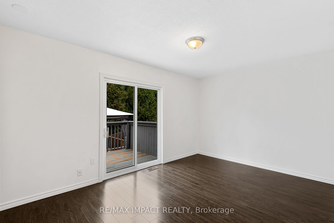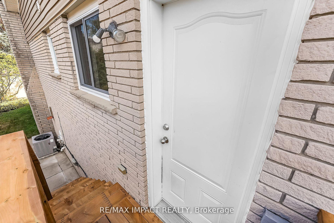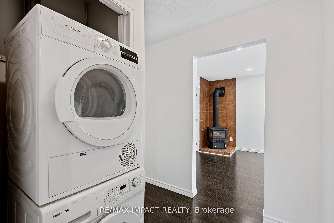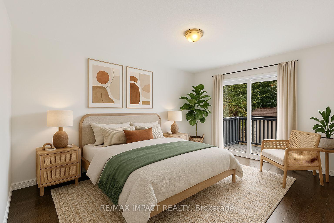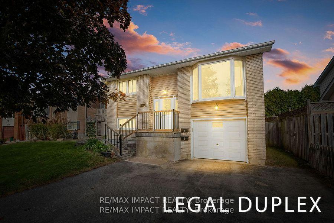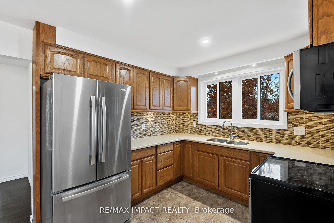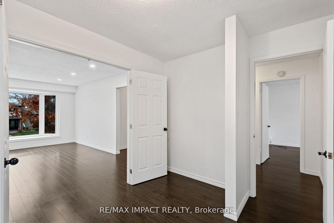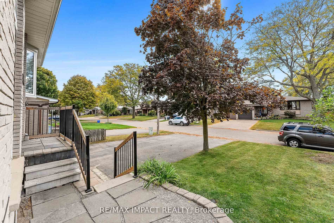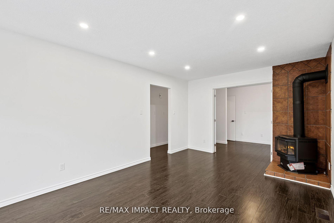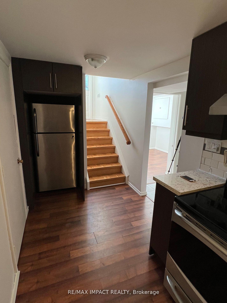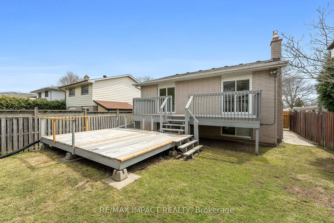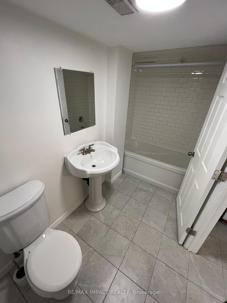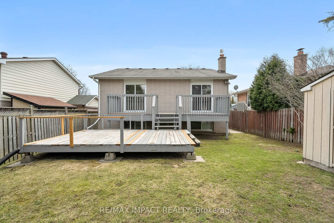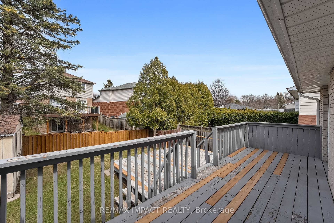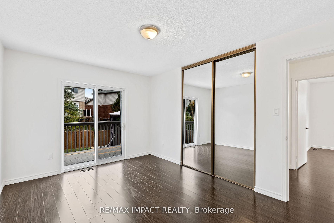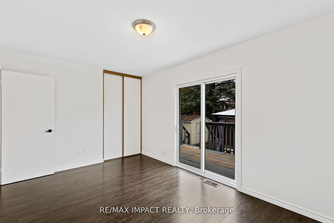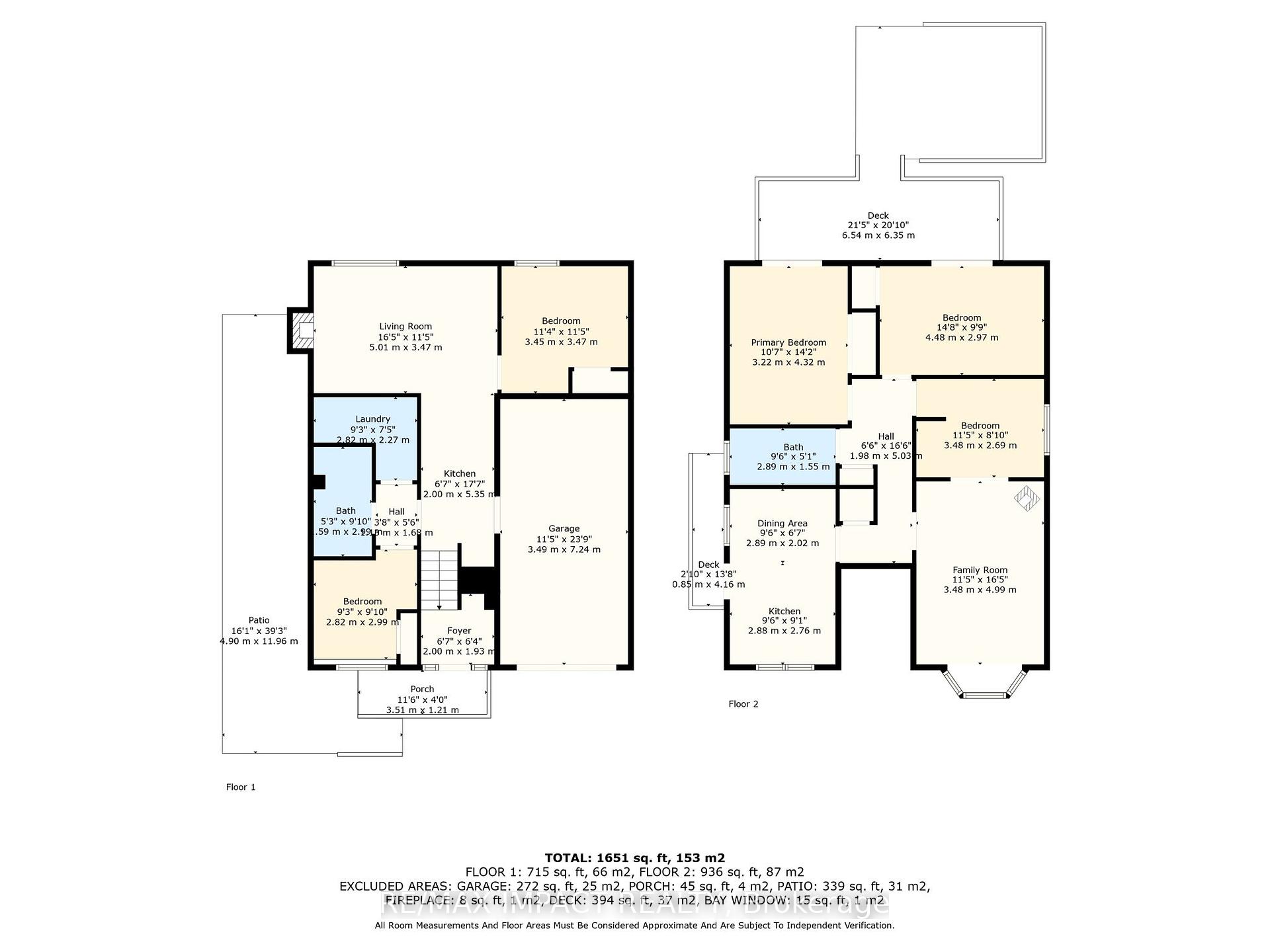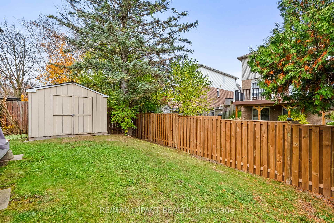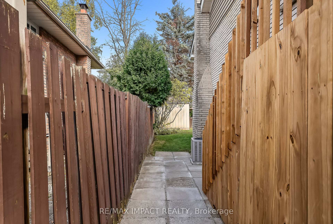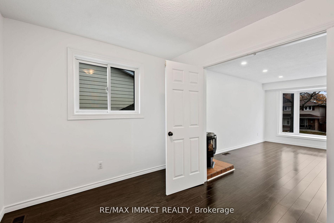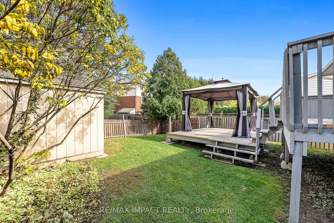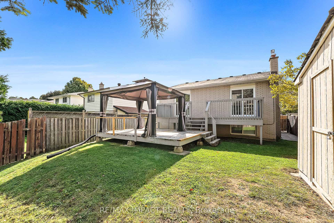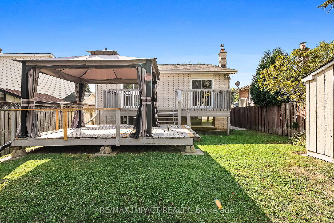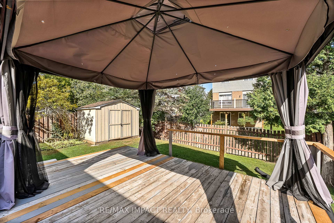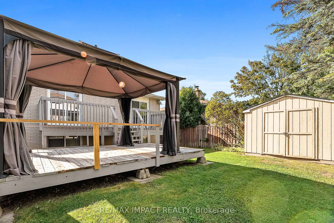$849,000
Available - For Sale
Listing ID: E12085642
Oshawa, Durham
| LEGAL DUPLEX! Charming legal duplex on a lovely crescent in the mature centennial neighborhood .Upper unit features 3 well-sized bedrooms with the two at the rear opening up to the back deck. Well maintained and freshly painted, this unit is fully self-contained with in suite laundry, fully fenced backyard access, and a gorgeous bay window overlooking the neighborhood. The lower unit features two bedrooms and an incredibly cozy living room with an exposed brick feature wall. The Galley kitchen Is updated and lower unit has access to single car garage. This is a great opportunity for families looking to have payments supplemented with additional income from a tenant or an investment property to rent out both. Lower unit is currently tenanted with a cooperative and responsible tenant. *some photos are virtually staged* |
| Price | $849,000 |
| Taxes: | $4782.02 |
| Occupancy: | Tenant |
| Directions/Cross Streets: | Taunton & Wilson |
| Rooms: | 5 |
| Bedrooms: | 3 |
| Bedrooms +: | 2 |
| Family Room: | F |
| Basement: | Apartment, Separate Ent |
| Level/Floor | Room | Length(ft) | Width(ft) | Descriptions | |
| Room 1 | Upper | Kitchen | 15.91 | 9.28 | Quartz Counter, Stainless Steel Appl, Eat-in Kitchen |
| Room 2 | Upper | Living Ro | 11.09 | 16.7 | Vinyl Floor, Bay Window, Pot Lights |
| Room 3 | Upper | Primary B | 14.4 | 10.3 | Vinyl Floor, W/O To Deck, Closet |
| Room 4 | Upper | Bedroom 2 | 14.79 | 9.09 | Vinyl Floor, W/O To Deck, Closet |
| Room 5 | Upper | Bedroom 3 | 11.18 | 8.79 | Vinyl Floor, French Doors, Large Window |
| Room 6 | Lower | Kitchen | 13.71 | 6.49 | Laminate, Quartz Counter, Stainless Steel Appl |
| Room 7 | Lower | Living Ro | 16.01 | 11.28 | Laminate, Large Window |
| Room 8 | Lower | Primary B | 10 | 10 | Laminate, Closet, Large Window |
| Room 9 | Lower | Bedroom 2 | 8.1 | 8.1 | Laminate, Closet, Large Window |
| Washroom Type | No. of Pieces | Level |
| Washroom Type 1 | 4 | Upper |
| Washroom Type 2 | 4 | Lower |
| Washroom Type 3 | 0 | |
| Washroom Type 4 | 0 | |
| Washroom Type 5 | 0 |
| Total Area: | 0.00 |
| Property Type: | Duplex |
| Style: | Bungalow-Raised |
| Exterior: | Brick |
| Garage Type: | Built-In |
| (Parking/)Drive: | Private |
| Drive Parking Spaces: | 4 |
| Park #1 | |
| Parking Type: | Private |
| Park #2 | |
| Parking Type: | Private |
| Pool: | None |
| Other Structures: | Garden Shed |
| Approximatly Square Footage: | 700-1100 |
| Property Features: | Fenced Yard, Park |
| CAC Included: | N |
| Water Included: | N |
| Cabel TV Included: | N |
| Common Elements Included: | N |
| Heat Included: | N |
| Parking Included: | N |
| Condo Tax Included: | N |
| Building Insurance Included: | N |
| Fireplace/Stove: | N |
| Heat Type: | Forced Air |
| Central Air Conditioning: | Central Air |
| Central Vac: | N |
| Laundry Level: | Syste |
| Ensuite Laundry: | F |
| Sewers: | Sewer |
$
%
Years
This calculator is for demonstration purposes only. Always consult a professional
financial advisor before making personal financial decisions.
| Although the information displayed is believed to be accurate, no warranties or representations are made of any kind. |
| RE/MAX IMPACT REALTY |
|
|

RAJ SHARMA
Sales Representative
Dir:
905 598 8400
Bus:
905 598 8400
Fax:
905 458 1220
| Book Showing | Email a Friend |
Jump To:
At a Glance:
| Type: | Freehold - Duplex |
| Area: | Durham |
| Municipality: | Oshawa |
| Neighbourhood: | Centennial |
| Style: | Bungalow-Raised |
| Tax: | $4,782.02 |
| Beds: | 3+2 |
| Baths: | 2 |
| Fireplace: | N |
| Pool: | None |
Payment Calculator:

