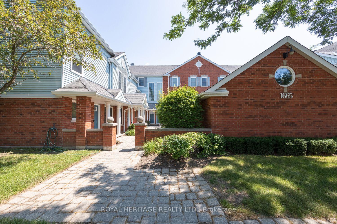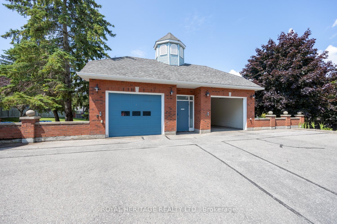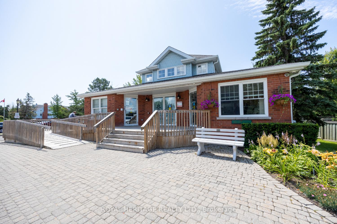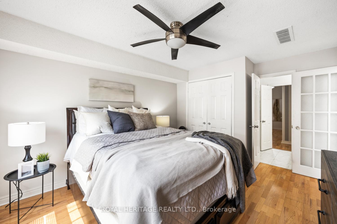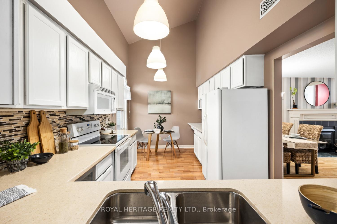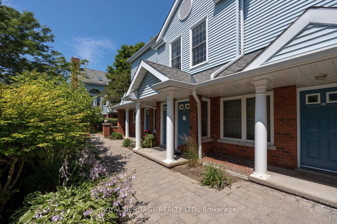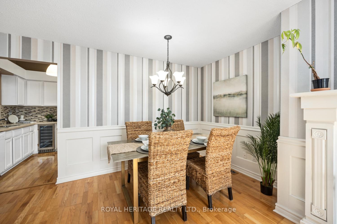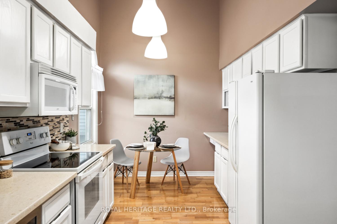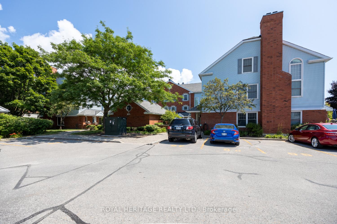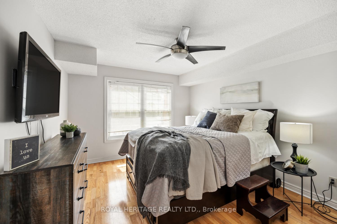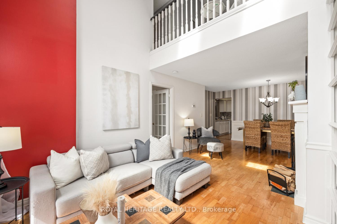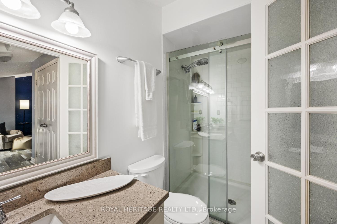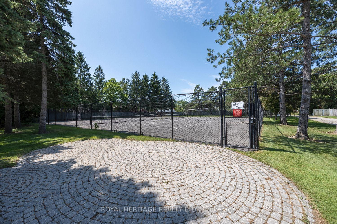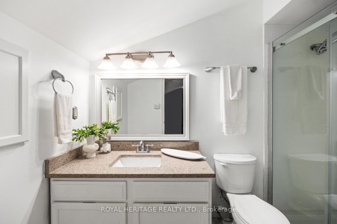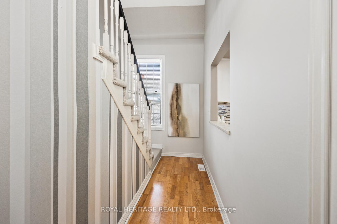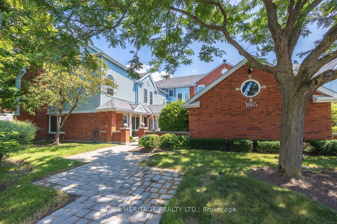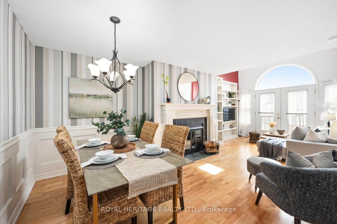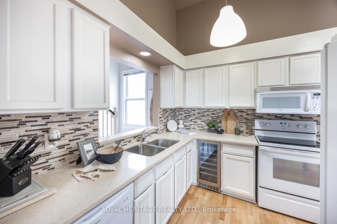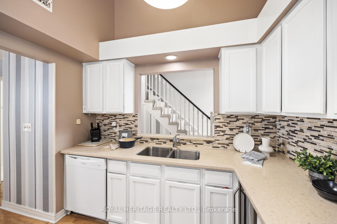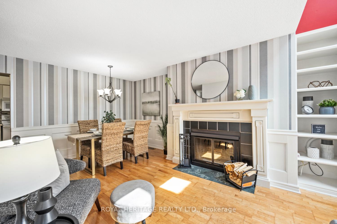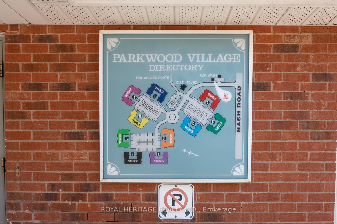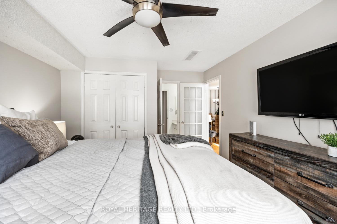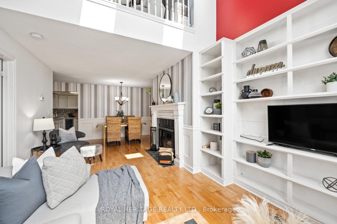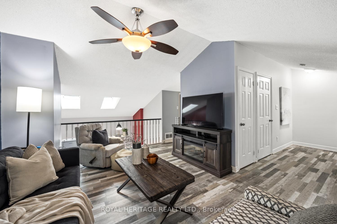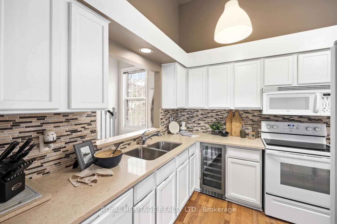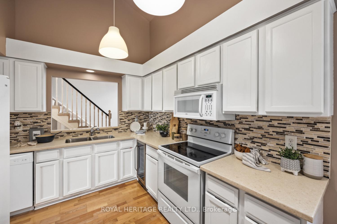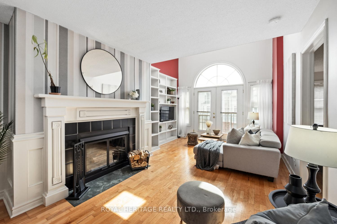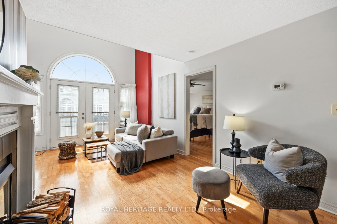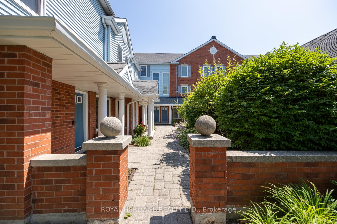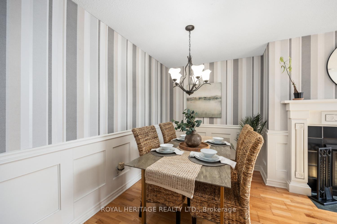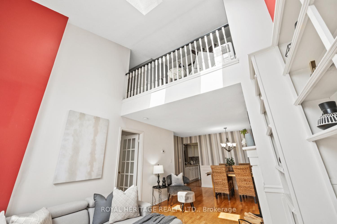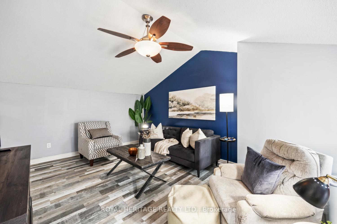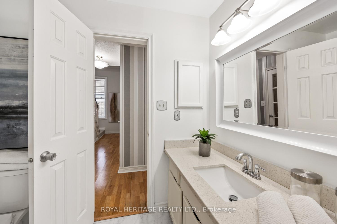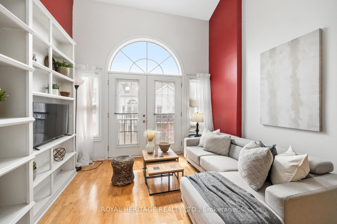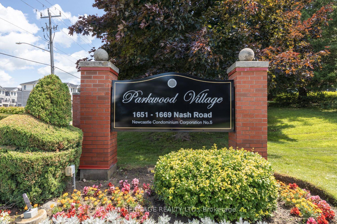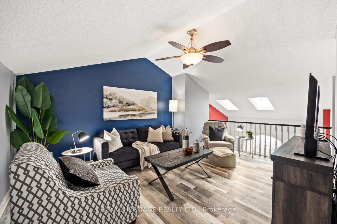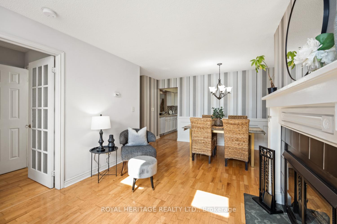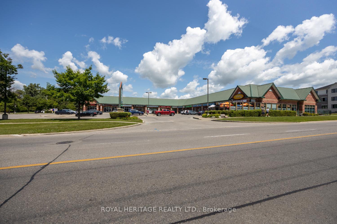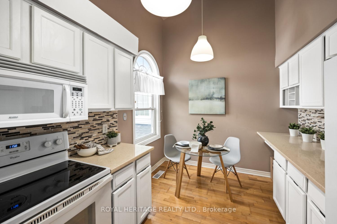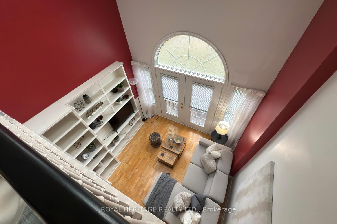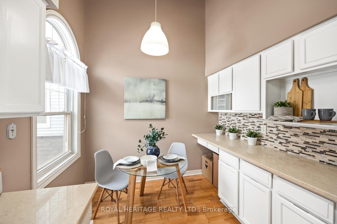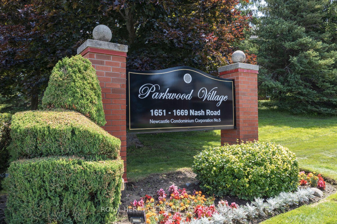$479,900
Available - For Sale
Listing ID: E12085600
Clarington, Durham
| Start the car! Lovely 2 bedroom spacious open concept condo in Desirable Parkwood village is approx 1300 sqft and move in ready! Upgrades include hardwood flooring on main and newer laminate in the loft area, upgraded 150 watt electrical box, updated 3 pc ensuite with glassed in shower, newer CAC system and quartz counter tops. The loft primary bdrm is currently being used as an additional sitting room. The living room features a Juliette balcony for warm summers breezes and a wood burning fireplace for cozy winter evenings. Lots of windows and skylight provides tons of nature light! This property includes, use of a party room, tennis court, and car wash. Close to schools and all amenities. |
| Price | $479,900 |
| Taxes: | $2962.00 |
| Occupancy: | Owner |
| Province/State: | Durham |
| Directions/Cross Streets: | NASH ROAD AND TRULLS ROAD |
| Level/Floor | Room | Length(ft) | Width(ft) | Descriptions | |
| Room 1 | Main | Kitchen | 16.2 | 9.12 | Quartz Counter, Backsplash, Eat-in Kitchen |
| Room 2 | Main | Living Ro | 11.48 | 24.17 | Hardwood Floor, Skylight, Combined w/Dining |
| Room 3 | Main | Dining Ro | 11.48 | 24.17 | Hardwood Floor, Fireplace, Combined w/Living |
| Room 4 | Main | Bedroom 2 | 11.22 | 14.89 | Semi Ensuite, Double Closet |
| Room 5 | Second | Primary B | 11.48 | 16.24 | 3 Pc Ensuite, Double Closet, Overlooks Living |
| Washroom Type | No. of Pieces | Level |
| Washroom Type 1 | 4 | Main |
| Washroom Type 2 | 3 | Second |
| Washroom Type 3 | 0 | |
| Washroom Type 4 | 0 | |
| Washroom Type 5 | 0 | |
| Washroom Type 6 | 4 | Main |
| Washroom Type 7 | 3 | Second |
| Washroom Type 8 | 0 | |
| Washroom Type 9 | 0 | |
| Washroom Type 10 | 0 |
| Total Area: | 0.00 |
| Washrooms: | 2 |
| Heat Type: | Heat Pump |
| Central Air Conditioning: | Central Air |
$
%
Years
This calculator is for demonstration purposes only. Always consult a professional
financial advisor before making personal financial decisions.
| Although the information displayed is believed to be accurate, no warranties or representations are made of any kind. |
| ROYAL HERITAGE REALTY LTD. |
|
|

RAJ SHARMA
Sales Representative
Dir:
905 598 8400
Bus:
905 598 8400
Fax:
905 458 1220
| Book Showing | Email a Friend |
Jump To:
At a Glance:
| Type: | Com - Condo Townhouse |
| Area: | Durham |
| Municipality: | Clarington |
| Neighbourhood: | Courtice |
| Style: | 2-Storey |
| Tax: | $2,962 |
| Maintenance Fee: | $903.68 |
| Beds: | 2 |
| Baths: | 2 |
| Fireplace: | Y |
Payment Calculator:

