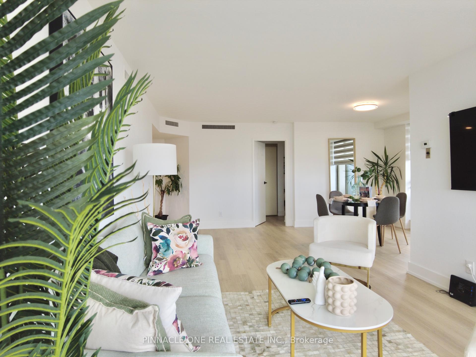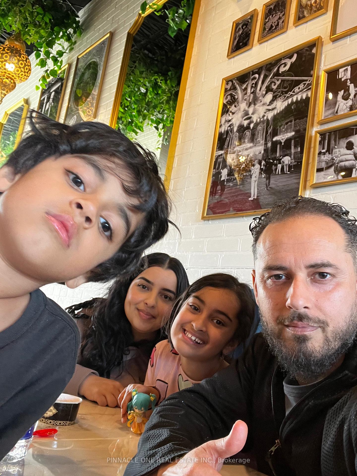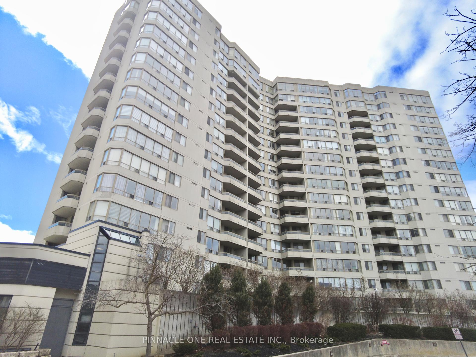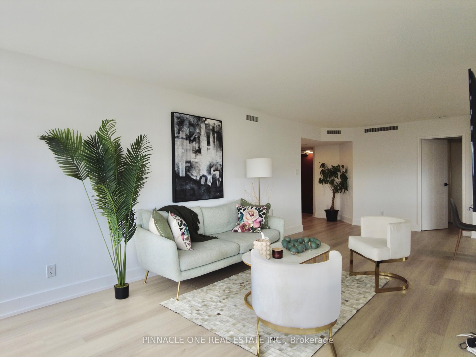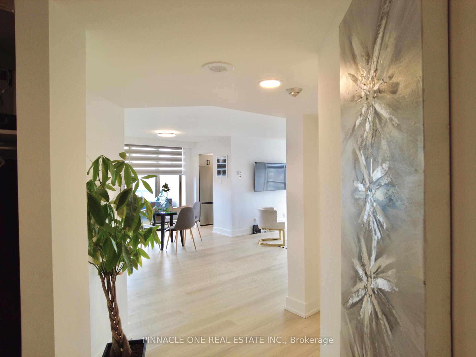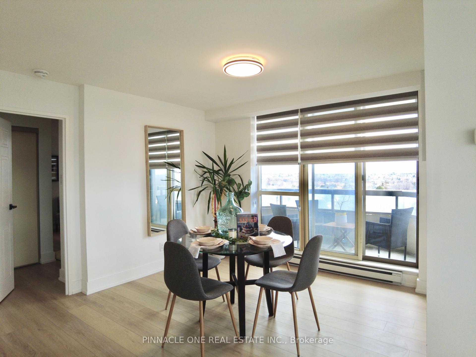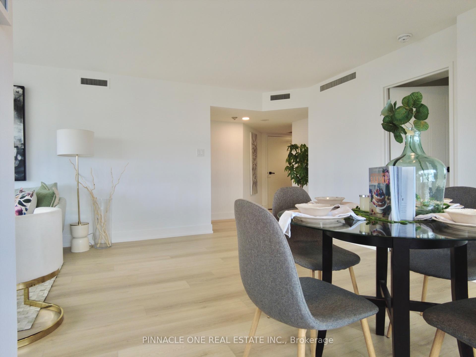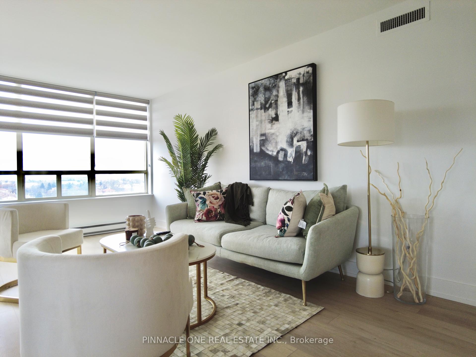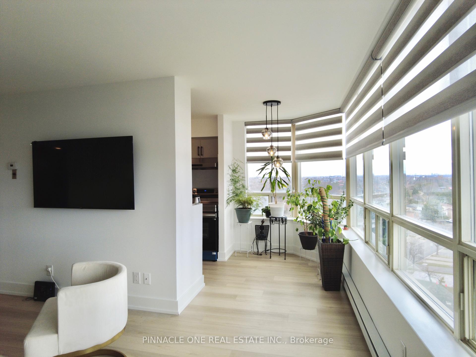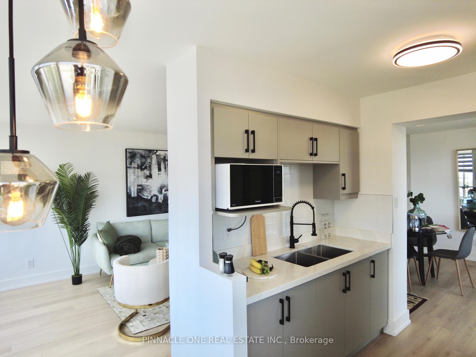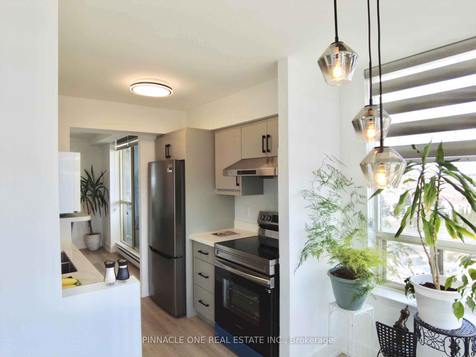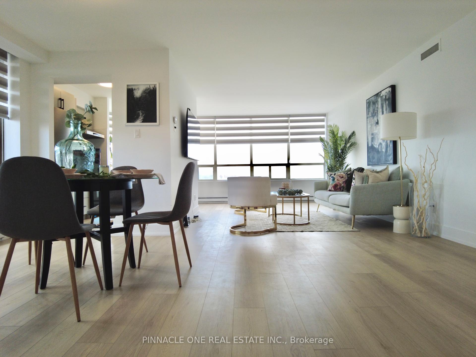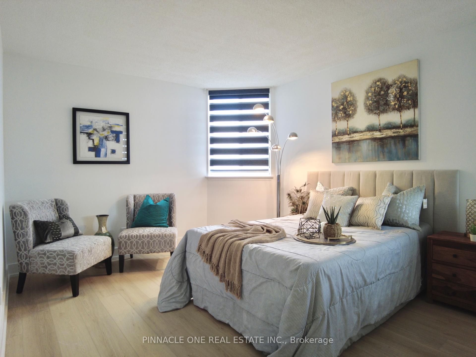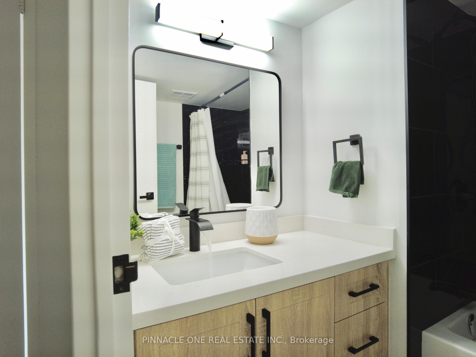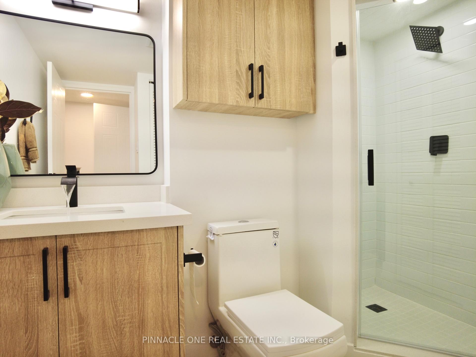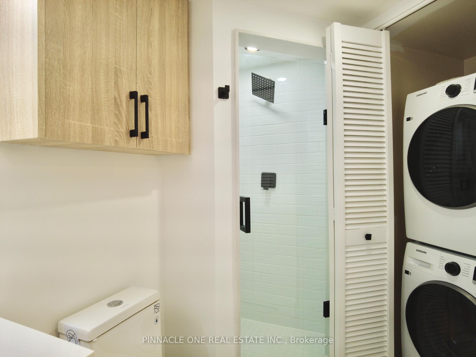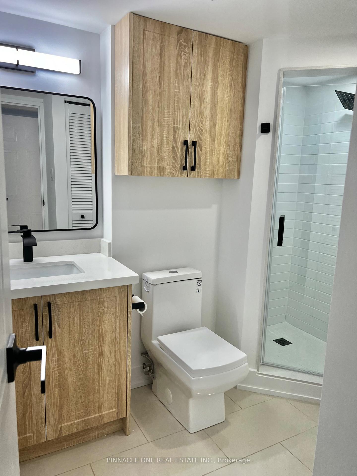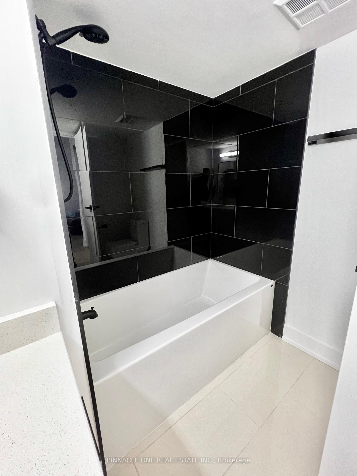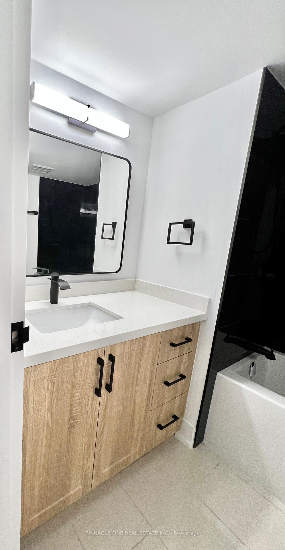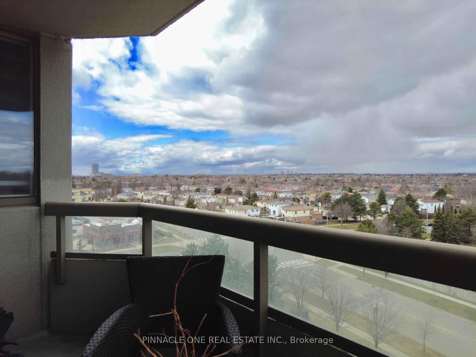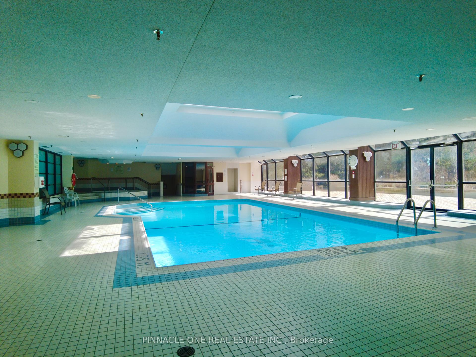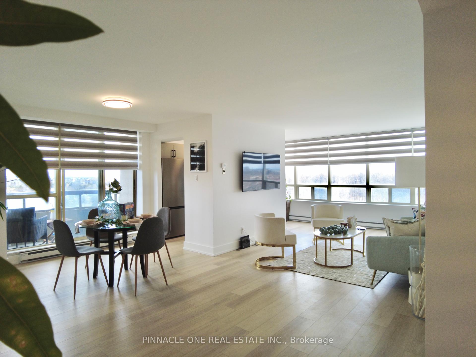$598,888
Available - For Sale
Listing ID: E12087367
Toronto, Toronto
| This Condo Boasts Luxurious, Custom Designer Touches Throughout, Including:- High-End Countertops- Premium Flooring- Elegant Lighting Fixtures- Custom Cabinetry- Stunning Tile Work- Upscale Faucets Every Detail Has Been Meticulously Curated To Create A Sophisticated And Stylish Living Space. "Welcome To This Stunning, Newly Renovated Corner Unit! :- 2 Spacious Bedrooms with Ensuite Bathrooms- Bright, Open Layout With Unobstructed Northeast Views From The Balcony- 24/7 Concierge Service And Ample Visitor Parking- Prime Location:- Close To 24-hour TTC Public Transit- Nearby Library, Shopping, And Milliken Park- Community Centre And Great Schools- Easy Access To Markville Mall, Scarborough Town Centre, And Highways 401 and 407 This Unit Is In Excellent Condition, Ready For You To Move In. Don't Miss Out On This Fantastic Opportunity!" |
| Price | $598,888 |
| Taxes: | $2002.81 |
| Occupancy: | Owner |
| Province/State: | Toronto |
| Directions/Cross Streets: | Steeles / Mccowan |
| Level/Floor | Room | Length(ft) | Width(ft) | Descriptions | |
| Room 1 | Ground | Living Ro | 24.99 | 10.66 | Vinyl Floor, L-Shaped Room, Open Concept |
| Room 2 | Ground | Dining Ro | 10.66 | 6.72 | Vinyl Floor, W/O To Balcony |
| Room 3 | Ground | Primary B | 12.07 | 13.78 | Vinyl Floor, 4 Pc Ensuite, His and Hers Closets |
| Room 4 | Ground | Bedroom | 12.89 | 10.73 | Vinyl Floor, 3 Pc Ensuite, Large Closet |
| Room 5 | Ground | Kitchen | 7.74 | 7.38 | Vinyl Floor, Renovated |
| Room 6 | Ground | Breakfast | 8.56 | 6.23 | Vinyl Floor, Window |
| Washroom Type | No. of Pieces | Level |
| Washroom Type 1 | 4 | Flat |
| Washroom Type 2 | 3 | Flat |
| Washroom Type 3 | 0 | |
| Washroom Type 4 | 0 | |
| Washroom Type 5 | 0 |
| Total Area: | 0.00 |
| Washrooms: | 2 |
| Heat Type: | Baseboard |
| Central Air Conditioning: | Central Air |
$
%
Years
This calculator is for demonstration purposes only. Always consult a professional
financial advisor before making personal financial decisions.
| Although the information displayed is believed to be accurate, no warranties or representations are made of any kind. |
| PINNACLE ONE REAL ESTATE INC. |
|
|

RAJ SHARMA
Sales Representative
Dir:
905 598 8400
Bus:
905 598 8400
Fax:
905 458 1220
| Book Showing | Email a Friend |
Jump To:
At a Glance:
| Type: | Com - Condo Apartment |
| Area: | Toronto |
| Municipality: | Toronto E07 |
| Neighbourhood: | Milliken |
| Style: | Apartment |
| Tax: | $2,002.81 |
| Maintenance Fee: | $448.44 |
| Beds: | 2 |
| Baths: | 2 |
| Fireplace: | N |
Payment Calculator:

