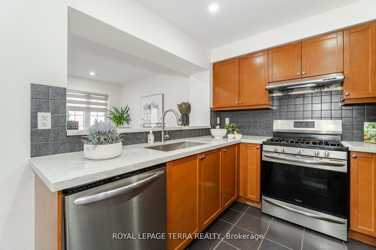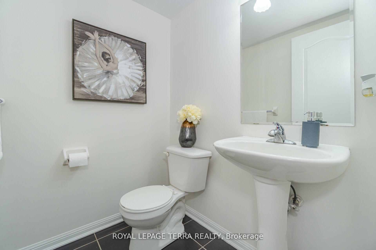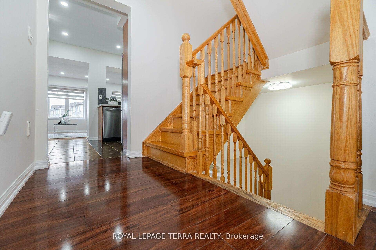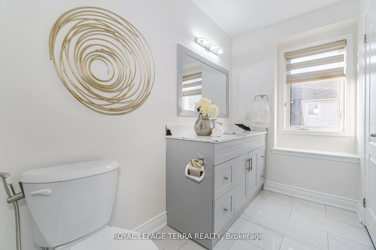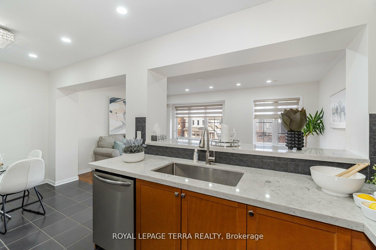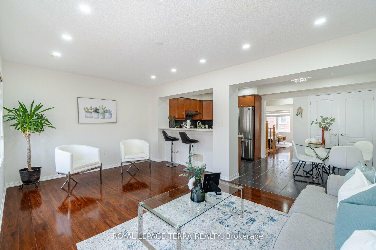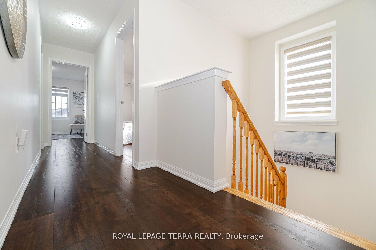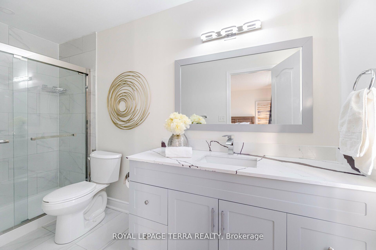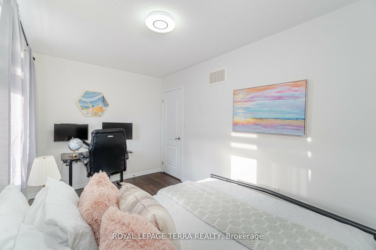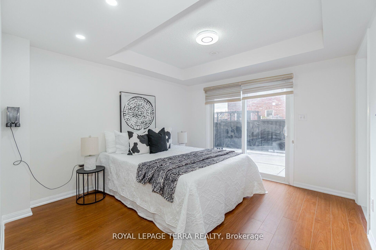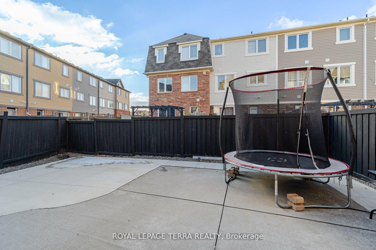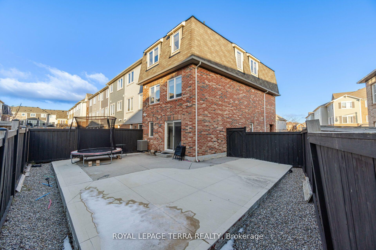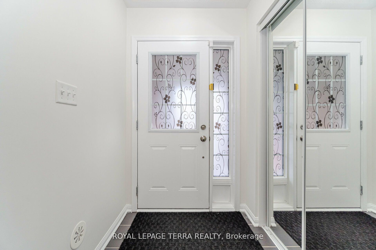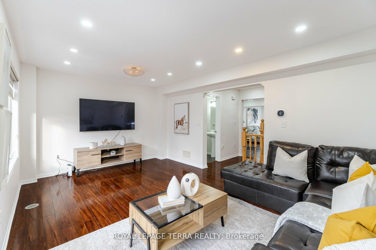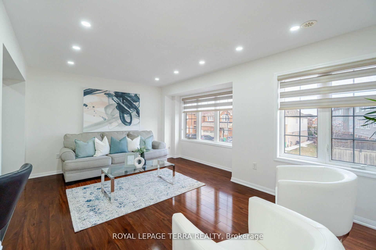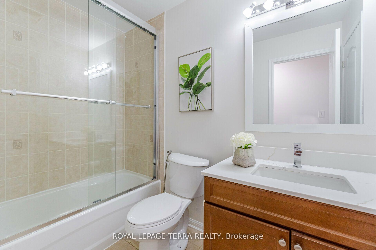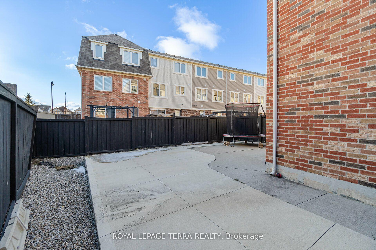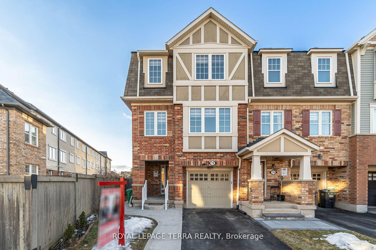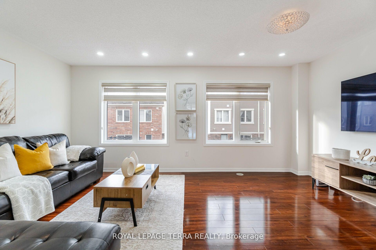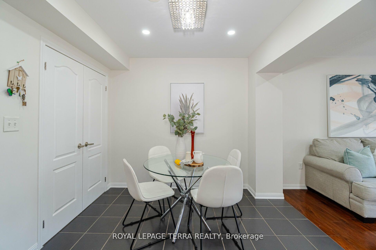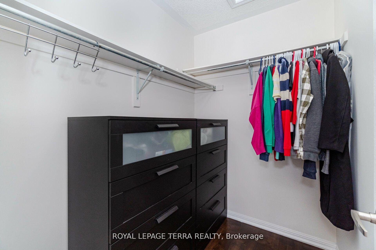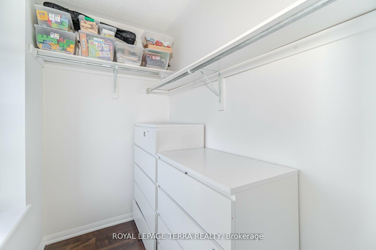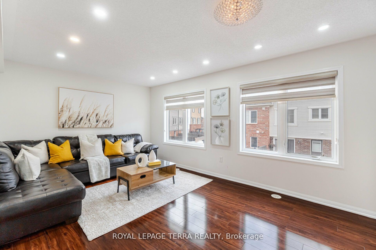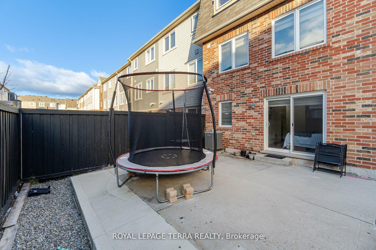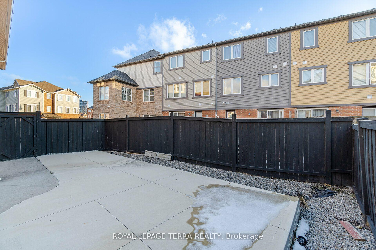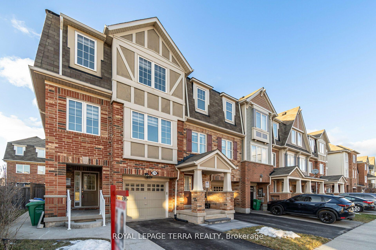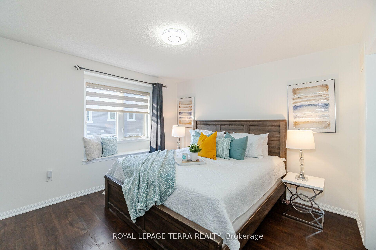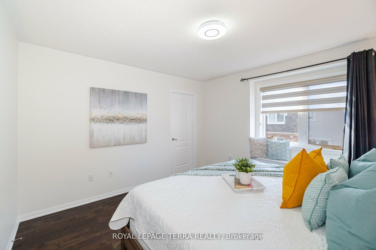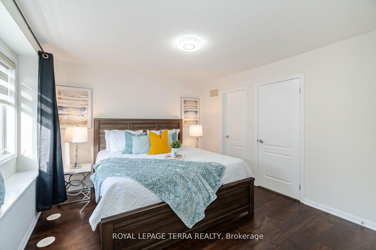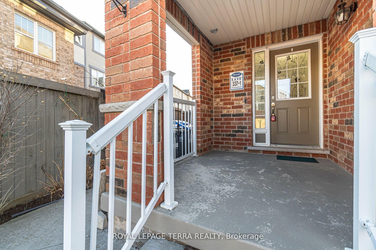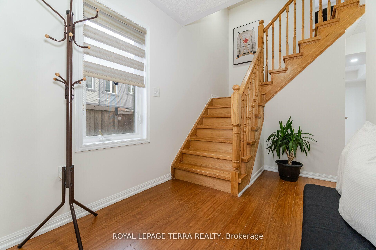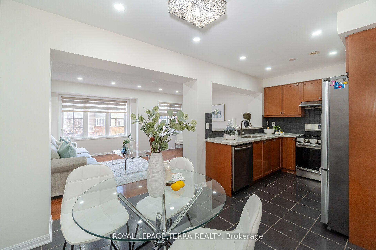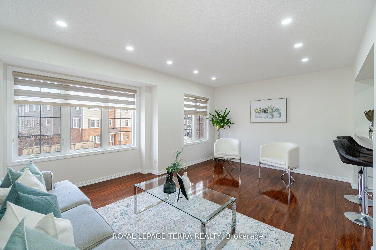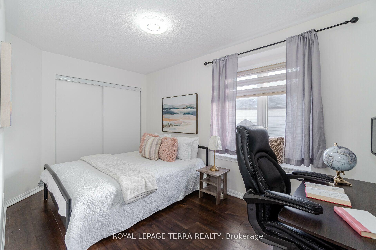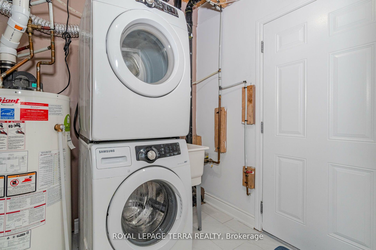$2,899
Available - For Rent
Listing ID: W11957298
Brampton, Peel
| Discover the epitome of modern living in this stunning 3+1 bedroom, 4-bathroom end-unit FREEHOLD Townhouse ( 1902 Sq.Ft ) situated on a premium LOT. Boasting a meticulously designed interior and an ideal location, spacious living areas, including separate living, dining, and family rooms, providing ample space for both relaxation and entertainment. Many windows enhances the ambiance with lots of natural light. The heart of the home lies in the full kitchen with stainless steel appliances, upgraded cabinets, quartz countertops, and a ceramic backsplash. The breakfast bar adds a touch of convenience, making it an inviting space for culinary enthusiasts and family gatherings. The master bedroom is featuring a freshly renovated 4-piece ensuite and a walk-in closet. Kids bedroom with walk -in closet. lots of storage room good size rooms. Convenience is at its peak with the property's proximity to the Go Station, offering easy access to transportation. **EXTRAS** Finished walkout basement, this residence provides additional living space and opens up possibilities for studio apartment |
| Price | $2,899 |
| Taxes: | $0.00 |
| Occupancy: | Tenant |
| Directions/Cross Streets: | James Potter & Bleasedale Ave |
| Rooms: | 8 |
| Rooms +: | 1 |
| Bedrooms: | 3 |
| Bedrooms +: | 1 |
| Family Room: | T |
| Basement: | Finished wit, Walk-Out |
| Furnished: | Unfu |
| Level/Floor | Room | Length(ft) | Width(ft) | Descriptions | |
| Room 1 | Second | Living Ro | Laminate, Overlooks Backyard, Combined w/Dining | ||
| Room 2 | Second | Dining Ro | Laminate, Window, Combined w/Living | ||
| Room 3 | Second | Family Ro | Laminate, Open Concept, Window | ||
| Room 4 | Second | Kitchen | Ceramic Floor, Family Size Kitchen, B/I Dishwasher | ||
| Room 5 | Second | Breakfast | Ceramic Floor, Breakfast Area, Overlooks Family | ||
| Room 6 | Third | Primary B | 4 Pc Ensuite, Walk-In Closet(s), Broadloom | ||
| Room 7 | Third | Bedroom 2 | Laminate, Walk-In Closet(s), Window | ||
| Room 8 | Third | Bedroom 3 | Laminate, Closet, Window | ||
| Room 9 | Ground | Bedroom 4 | Laminate, 4 Pc Bath, W/O To Patio | ||
| Room 10 | Ground | Laundry |
| Washroom Type | No. of Pieces | Level |
| Washroom Type 1 | 2 | Second |
| Washroom Type 2 | 4 | Third |
| Washroom Type 3 | 4 | Third |
| Washroom Type 4 | 4 | Main |
| Washroom Type 5 | 0 |
| Total Area: | 0.00 |
| Property Type: | Att/Row/Townhouse |
| Style: | 3-Storey |
| Exterior: | Brick |
| Garage Type: | Attached |
| (Parking/)Drive: | Private |
| Drive Parking Spaces: | 1 |
| Park #1 | |
| Parking Type: | Private |
| Park #2 | |
| Parking Type: | Private |
| Pool: | None |
| Laundry Access: | Other |
| Approximatly Square Footage: | 1500-2000 |
| Property Features: | Public Trans, School Bus Route |
| CAC Included: | N |
| Water Included: | N |
| Cabel TV Included: | N |
| Common Elements Included: | N |
| Heat Included: | N |
| Parking Included: | N |
| Condo Tax Included: | N |
| Building Insurance Included: | N |
| Fireplace/Stove: | N |
| Heat Type: | Forced Air |
| Central Air Conditioning: | Central Air |
| Central Vac: | N |
| Laundry Level: | Syste |
| Ensuite Laundry: | F |
| Elevator Lift: | False |
| Sewers: | Sewer |
| Although the information displayed is believed to be accurate, no warranties or representations are made of any kind. |
| ROYAL LEPAGE TERRA REALTY |
|
|

RAJ SHARMA
Sales Representative
Dir:
905 598 8400
Bus:
905 598 8400
Fax:
905 458 1220
| Virtual Tour | Book Showing | Email a Friend |
Jump To:
At a Glance:
| Type: | Freehold - Att/Row/Townhouse |
| Area: | Peel |
| Municipality: | Brampton |
| Neighbourhood: | Northwest Brampton |
| Style: | 3-Storey |
| Beds: | 3+1 |
| Baths: | 4 |
| Fireplace: | N |
| Pool: | None |

