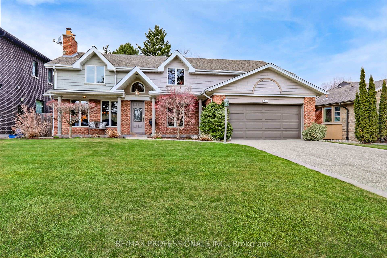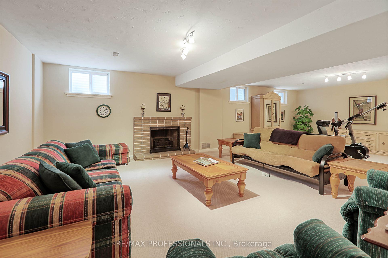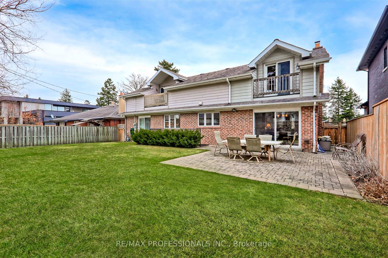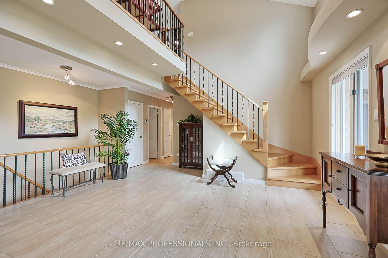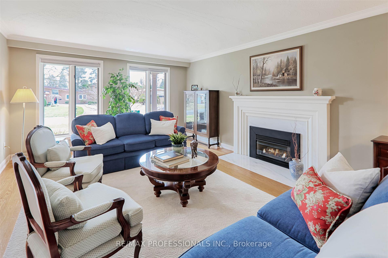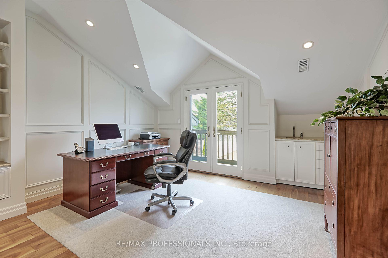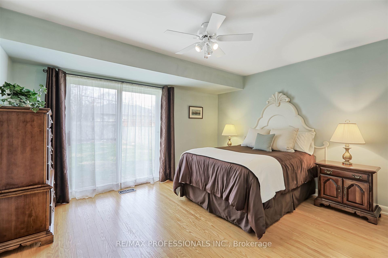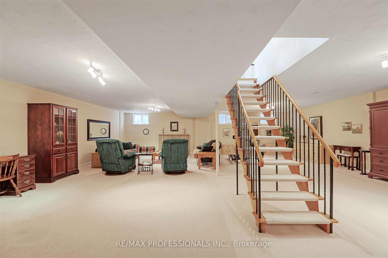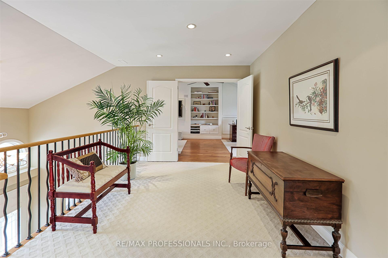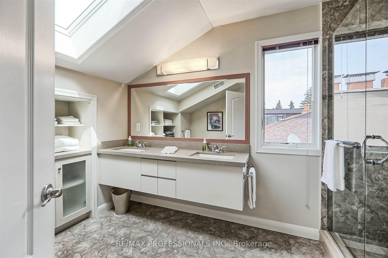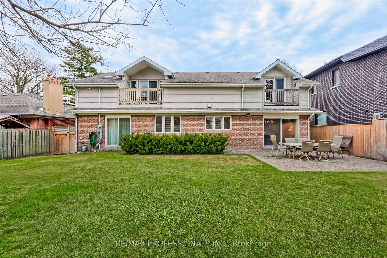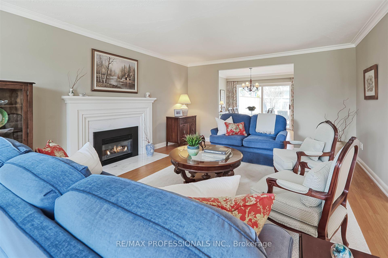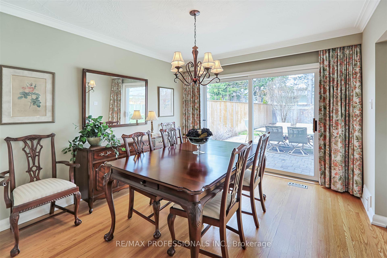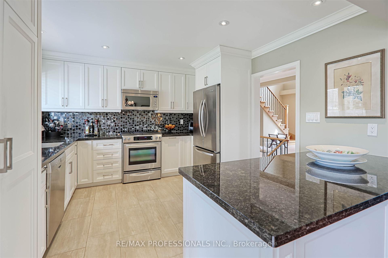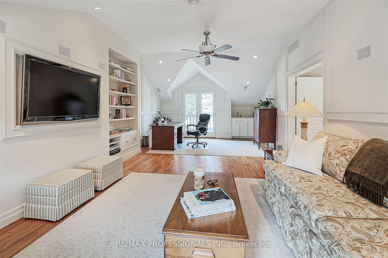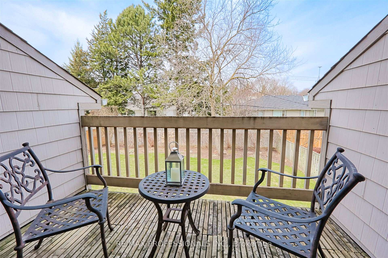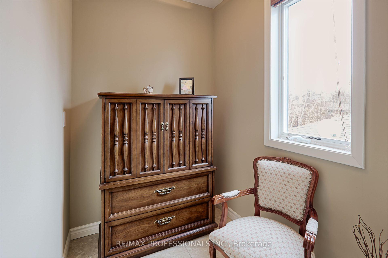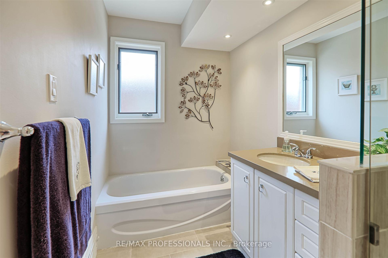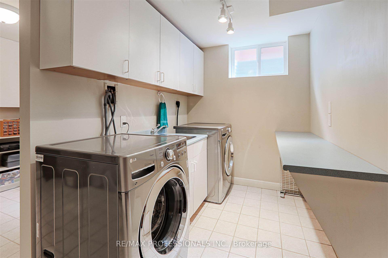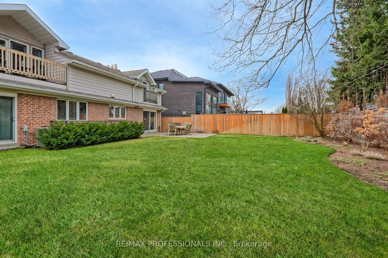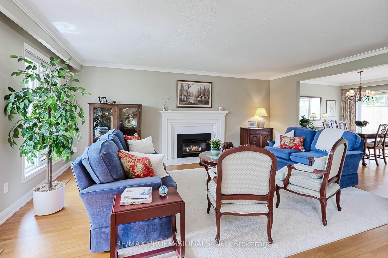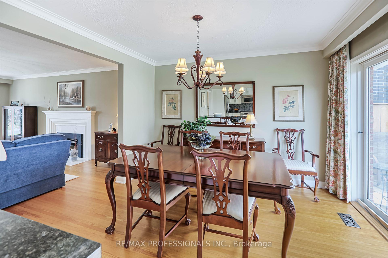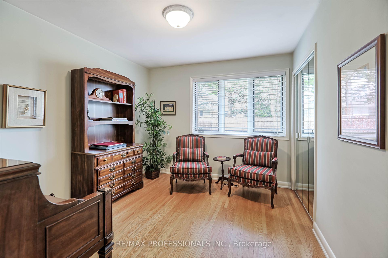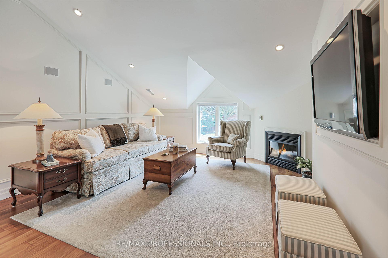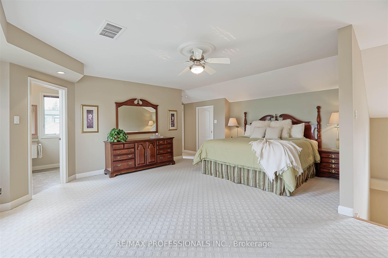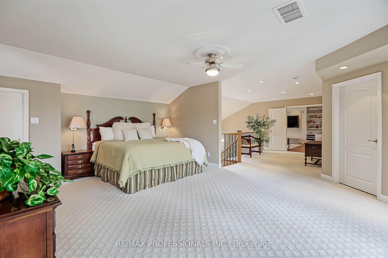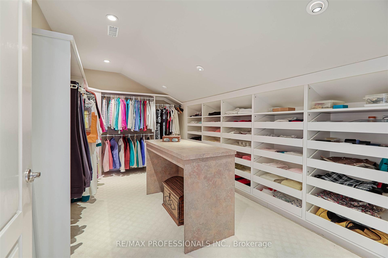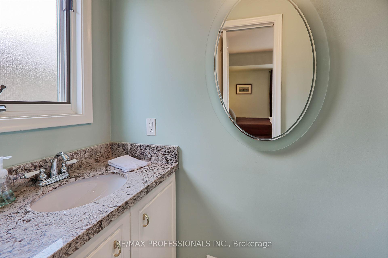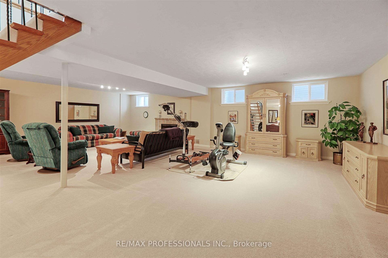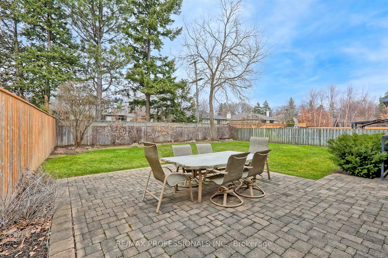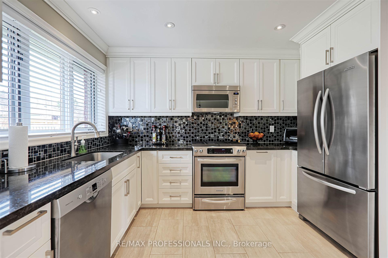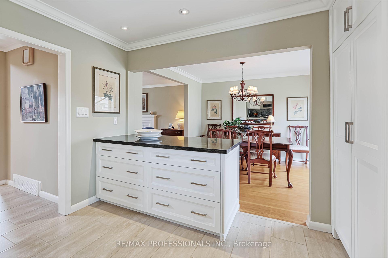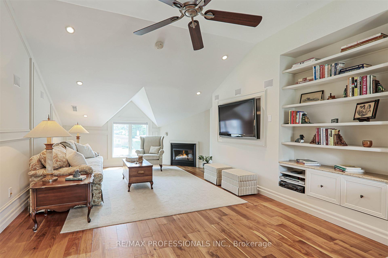$2,399,000
Available - For Sale
Listing ID: W12087449
Toronto, Toronto
| Come and fall in love with this exceptional home boasting 2800 sqft of inviting living space. Designed by the previous owner, it provides an abundance of light that exudes spaciousness throughout. Enter the grand foyer with sunlight streaming in from the south facing oversized windows. A curved staircase leads to an open plan second level. Relax in your private suite with full 4 piece ensuite an oversized walk-in closet plus a Juliet balcony for summer evenings. A spacious, inviting family room with a gas fireplace plus a second Juliet balcony completes the second level. This lovely residence is located in sought after Princess Anne Manor on a prime street. St. Georges Golf and Country Club, St. George's Elementary School and Richview Collegiate are all within walking distance. Islington Golf and Country Club and James Gardens' walking trails are also minutes away. There is easy access to Kingsway shopping, downtown and Pearson Airport. A must see to be appreciated. |
| Price | $2,399,000 |
| Taxes: | $9154.61 |
| Occupancy: | Owner |
| Directions/Cross Streets: | The Kingsway/ Abilene Drive |
| Rooms: | 7 |
| Rooms +: | 1 |
| Bedrooms: | 3 |
| Bedrooms +: | 0 |
| Family Room: | T |
| Basement: | Finished, Full |
| Level/Floor | Room | Length(ft) | Width(ft) | Descriptions | |
| Room 1 | Ground | Foyer | 18.79 | 12.37 | Vaulted Ceiling(s), Ceramic Floor, Curved Stairs |
| Room 2 | Ground | Living Ro | 18.79 | 13.68 | Gas Fireplace, Large Window, Hardwood Floor |
| Room 3 | Ground | Dining Ro | 11.51 | 10.86 | Formal Rm, W/O To Patio, Hardwood Floor |
| Room 4 | Ground | Kitchen | 11.97 | 11.51 | Renovated, Stainless Steel Appl, North View |
| Room 5 | Ground | Bedroom | 14.53 | 9.97 | Hardwood Floor, Mirrored Closet, North View |
| Room 6 | Ground | Bedroom | 14.53 | 13.58 | 2 Pc Ensuite, Double Closet, W/O To Garden |
| Room 7 | Second | Primary B | 21.78 | 19.98 | 4 Pc Ensuite, Walk-In Closet(s), W/O To Balcony |
| Room 8 | Second | Family Ro | 30.37 | 14.2 | Gas Fireplace, Hardwood Floor, W/O To Balcony |
| Room 9 | Basement | Recreatio | 33.85 | 30.64 | Fireplace, Broadloom, W/O To Garden |
| Room 10 | Basement | Laundry | 15.32 | 12.73 | Tile Floor, 2 Pc Bath, Window |
| Room 11 | Basement | Utility R | 14.89 | 7.9 | Tile Floor, Window |
| Washroom Type | No. of Pieces | Level |
| Washroom Type 1 | 2 | Ground |
| Washroom Type 2 | 4 | Ground |
| Washroom Type 3 | 4 | Second |
| Washroom Type 4 | 2 | Basement |
| Washroom Type 5 | 0 |
| Total Area: | 0.00 |
| Property Type: | Detached |
| Style: | 1 1/2 Storey |
| Exterior: | Aluminum Siding, Brick |
| Garage Type: | Attached |
| (Parking/)Drive: | Private Do |
| Drive Parking Spaces: | 4 |
| Park #1 | |
| Parking Type: | Private Do |
| Park #2 | |
| Parking Type: | Private Do |
| Pool: | None |
| Approximatly Square Footage: | 2500-3000 |
| CAC Included: | N |
| Water Included: | N |
| Cabel TV Included: | N |
| Common Elements Included: | N |
| Heat Included: | N |
| Parking Included: | N |
| Condo Tax Included: | N |
| Building Insurance Included: | N |
| Fireplace/Stove: | Y |
| Heat Type: | Forced Air |
| Central Air Conditioning: | Central Air |
| Central Vac: | Y |
| Laundry Level: | Syste |
| Ensuite Laundry: | F |
| Sewers: | Sewer |
$
%
Years
This calculator is for demonstration purposes only. Always consult a professional
financial advisor before making personal financial decisions.
| Although the information displayed is believed to be accurate, no warranties or representations are made of any kind. |
| RE/MAX PROFESSIONALS INC. |
|
|

RAJ SHARMA
Sales Representative
Dir:
905 598 8400
Bus:
905 598 8400
Fax:
905 458 1220
| Virtual Tour | Book Showing | Email a Friend |
Jump To:
At a Glance:
| Type: | Freehold - Detached |
| Area: | Toronto |
| Municipality: | Toronto W08 |
| Neighbourhood: | Princess-Rosethorn |
| Style: | 1 1/2 Storey |
| Tax: | $9,154.61 |
| Beds: | 3 |
| Baths: | 4 |
| Fireplace: | Y |
| Pool: | None |
Payment Calculator:

