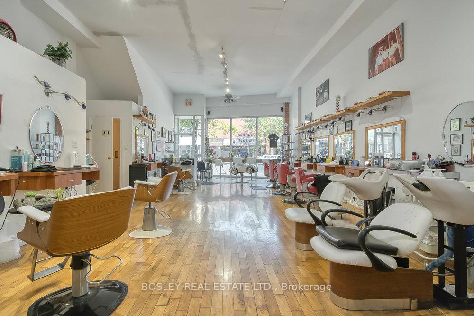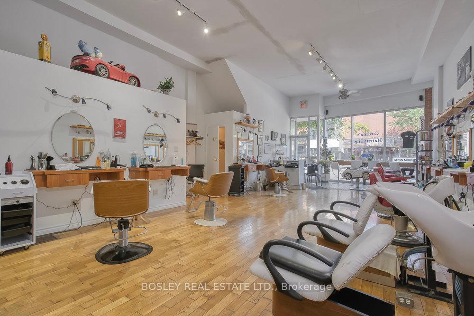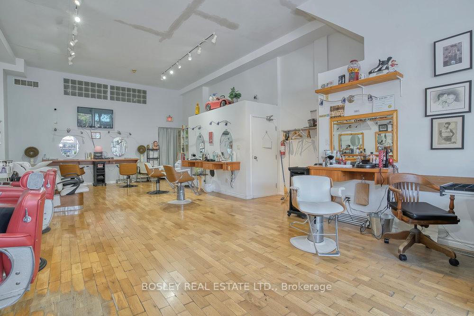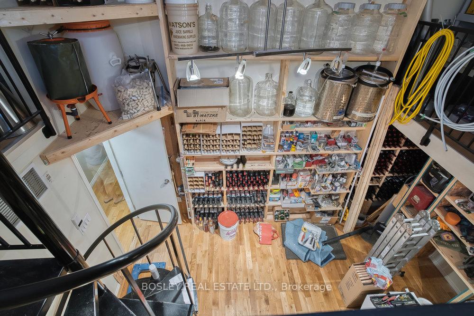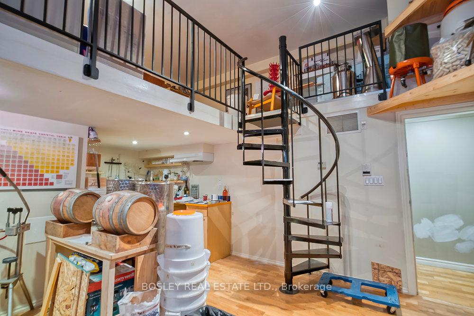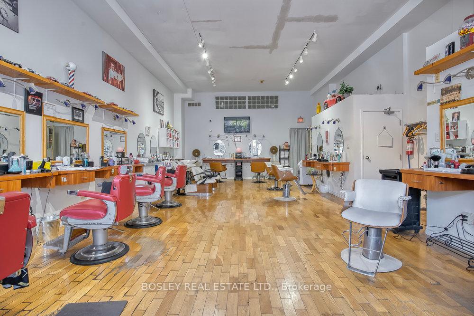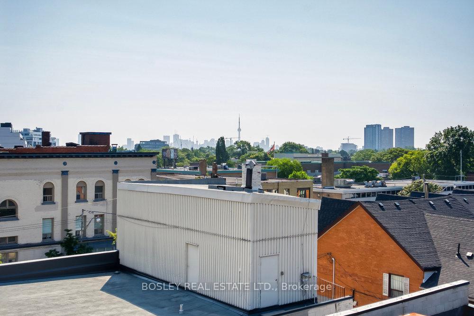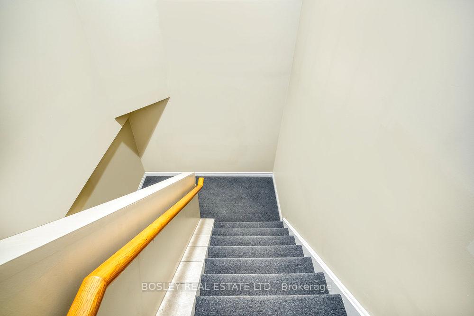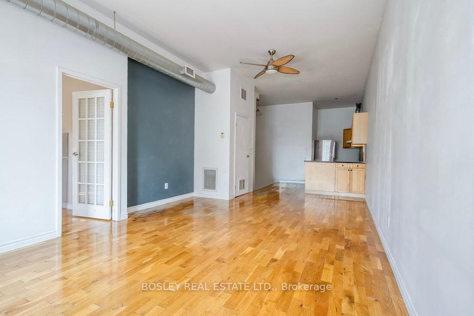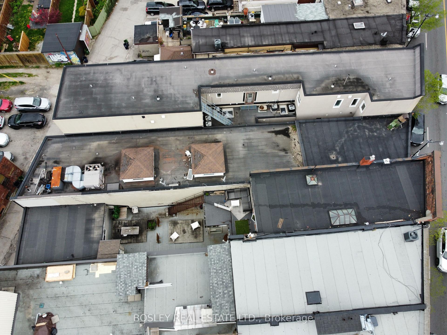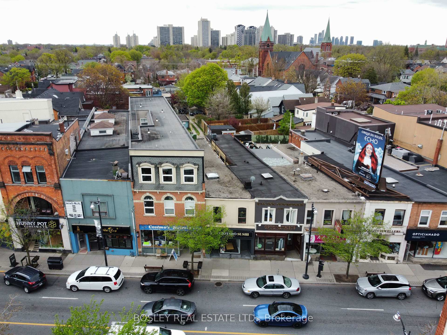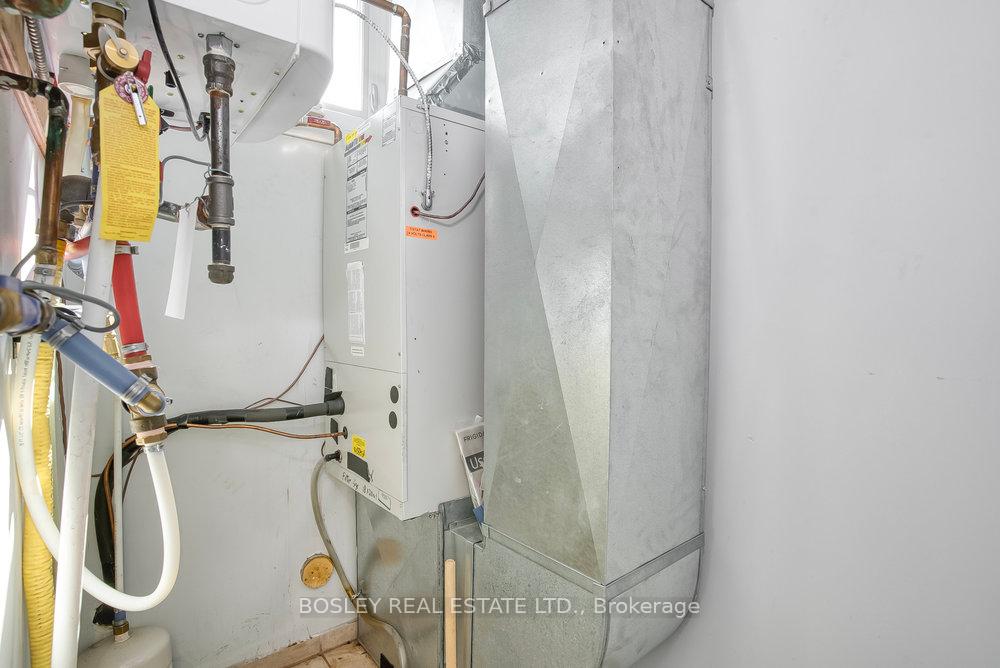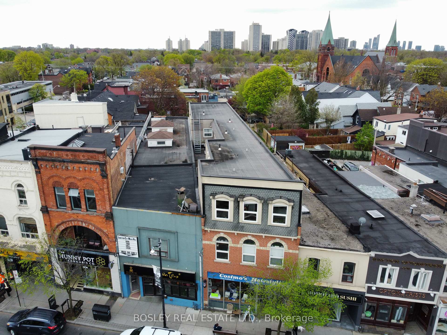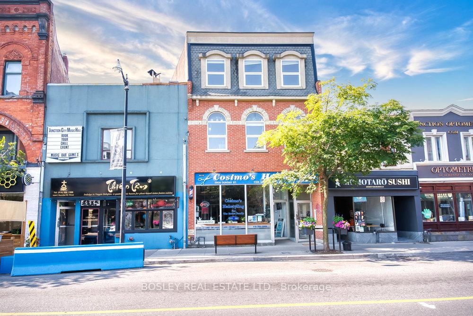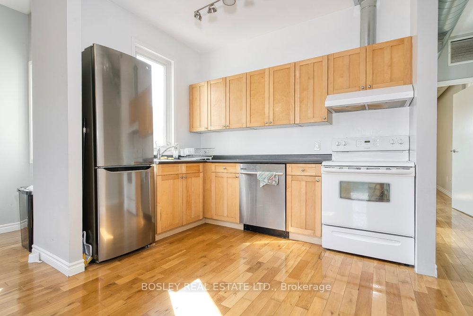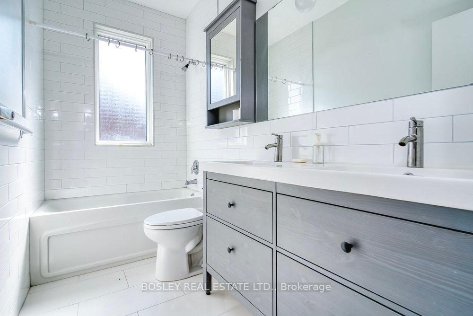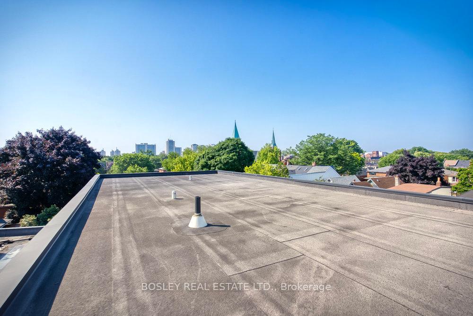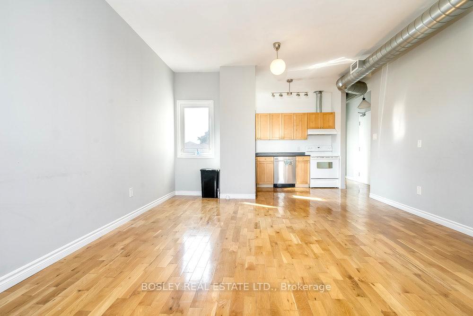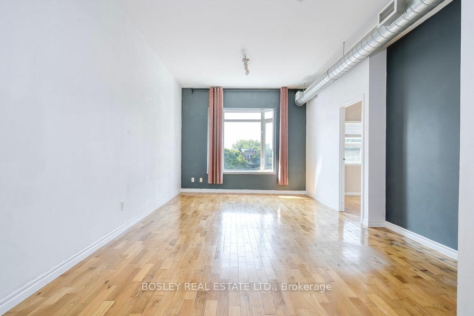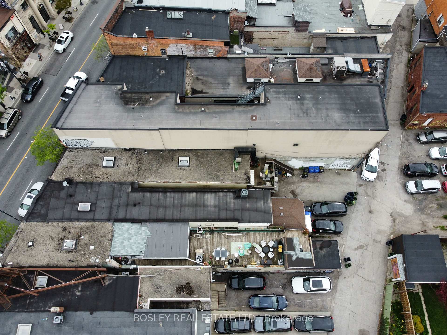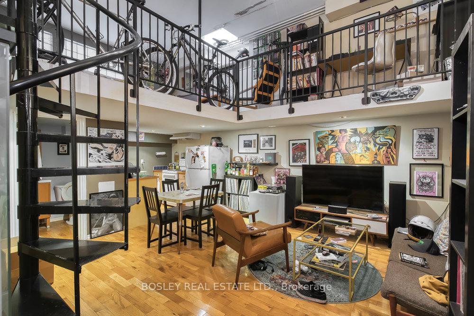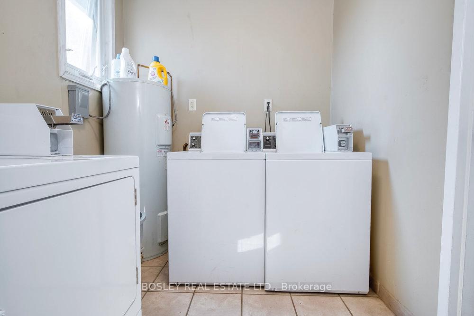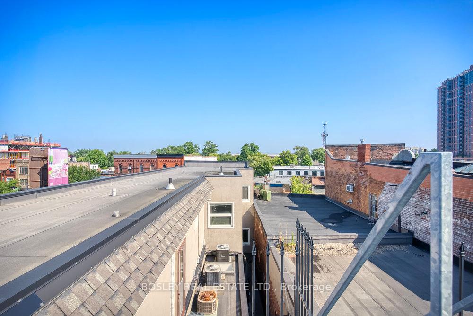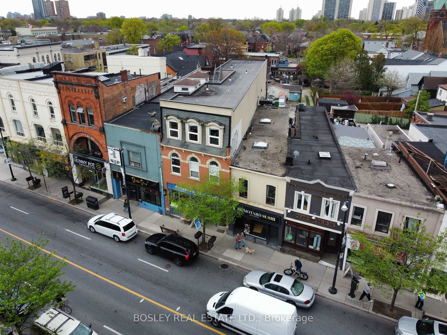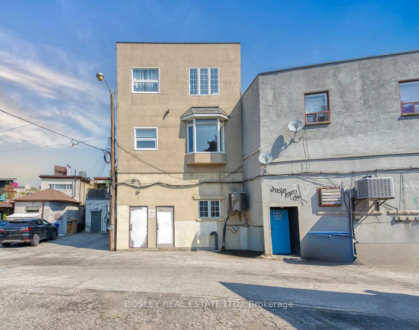$3,495,000
Available - For Sale
Listing ID: W12087490
Toronto, Toronto
| Priced under $390 psf above grade & completely rebuilt in 2001. The entire 3rd floor and rear second floor are now vacant allowing a unique opportunity for a Buyer to occupy over 4,000 sq. ft as contiguous living space with over $10,000 a month in supplementary income from the lower levels. This is also an excellent investment opportunity with and estimated return of 6% after expenses. Currently configured as main floor retail & 10 residential apartments. Approx 3,000 sf per floor plus finished bsmt. Excellent opportunity for an investor with stable income from well-established Tenants |
| Price | $3,495,000 |
| Taxes: | $24393.80 |
| Occupancy: | Partial |
| Directions/Cross Streets: | Dundas W/ Keele |
| Rooms: | 22 |
| Rooms +: | 5 |
| Bedrooms: | 9 |
| Bedrooms +: | 2 |
| Family Room: | F |
| Basement: | Finished |
| Washroom Type | No. of Pieces | Level |
| Washroom Type 1 | 3 | |
| Washroom Type 2 | 0 | |
| Washroom Type 3 | 0 | |
| Washroom Type 4 | 0 | |
| Washroom Type 5 | 0 |
| Total Area: | 0.00 |
| Approximatly Age: | 16-30 |
| Property Type: | Detached |
| Style: | 3-Storey |
| Exterior: | Brick Front, Stucco (Plaster) |
| Garage Type: | None |
| (Parking/)Drive: | None |
| Drive Parking Spaces: | 0 |
| Park #1 | |
| Parking Type: | None |
| Park #2 | |
| Parking Type: | None |
| Pool: | None |
| Approximatly Age: | 16-30 |
| Approximatly Square Footage: | 5000 + |
| CAC Included: | N |
| Water Included: | N |
| Cabel TV Included: | N |
| Common Elements Included: | N |
| Heat Included: | N |
| Parking Included: | N |
| Condo Tax Included: | N |
| Building Insurance Included: | N |
| Fireplace/Stove: | N |
| Heat Type: | Forced Air |
| Central Air Conditioning: | Central Air |
| Central Vac: | N |
| Laundry Level: | Syste |
| Ensuite Laundry: | F |
| Sewers: | Sewer |
$
%
Years
This calculator is for demonstration purposes only. Always consult a professional
financial advisor before making personal financial decisions.
| Although the information displayed is believed to be accurate, no warranties or representations are made of any kind. |
| BOSLEY REAL ESTATE LTD. |
|
|

RAJ SHARMA
Sales Representative
Dir:
905 598 8400
Bus:
905 598 8400
Fax:
905 458 1220
| Book Showing | Email a Friend |
Jump To:
At a Glance:
| Type: | Freehold - Detached |
| Area: | Toronto |
| Municipality: | Toronto W02 |
| Neighbourhood: | Junction Area |
| Style: | 3-Storey |
| Approximate Age: | 16-30 |
| Tax: | $24,393.8 |
| Beds: | 9+2 |
| Baths: | 11 |
| Fireplace: | N |
| Pool: | None |
Payment Calculator:

