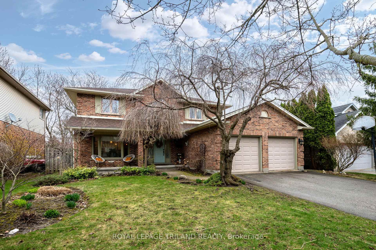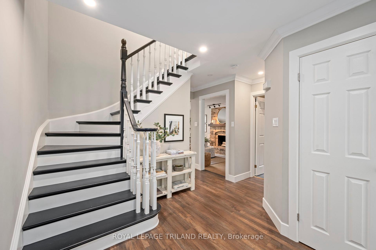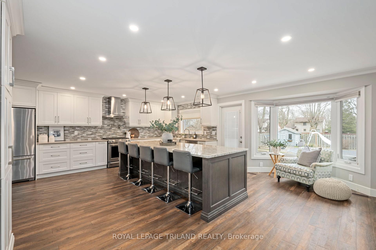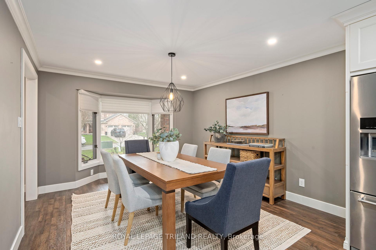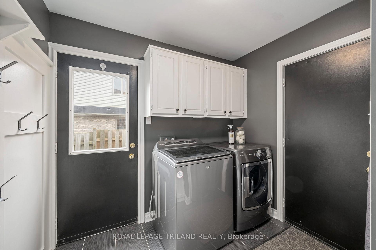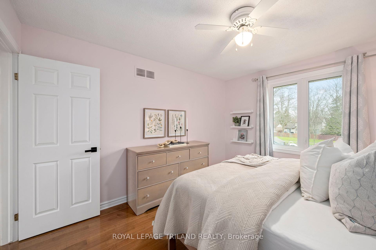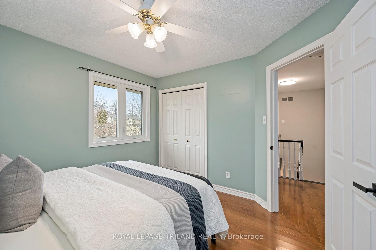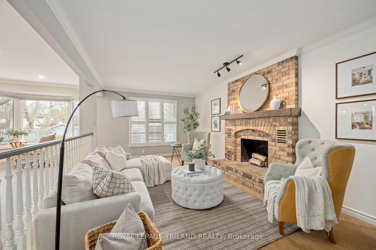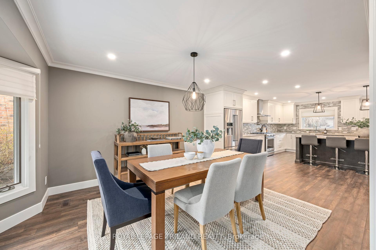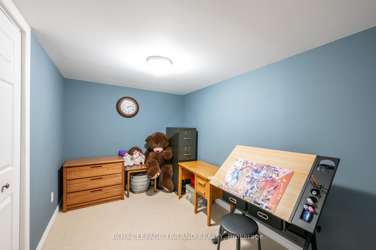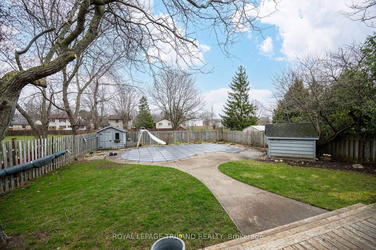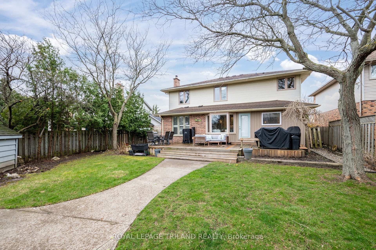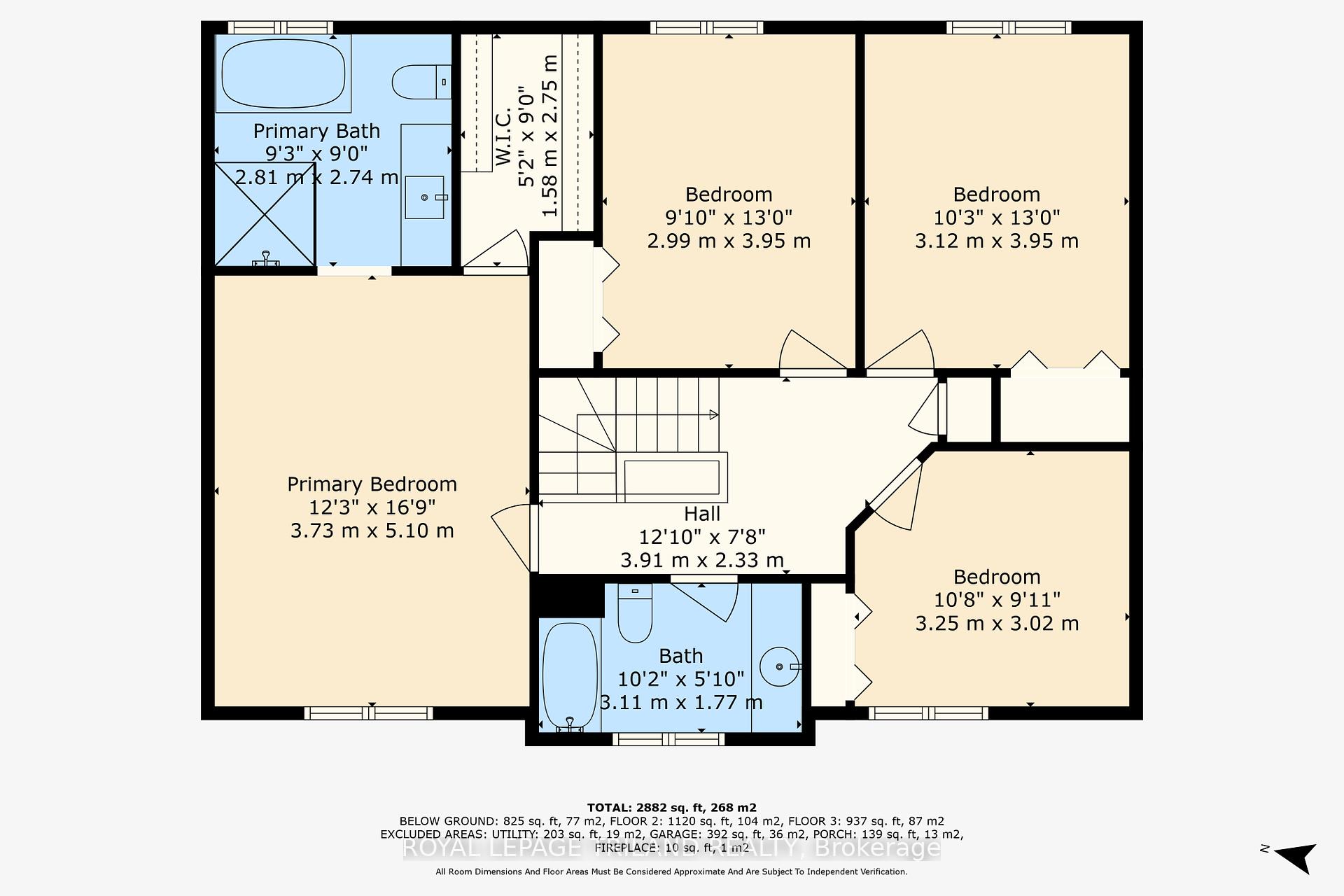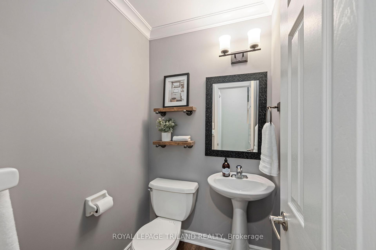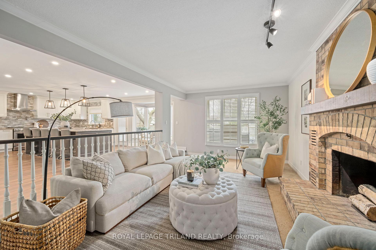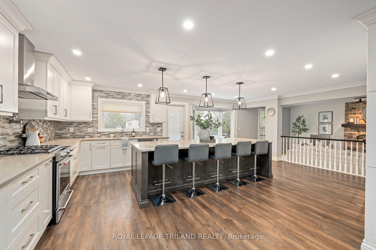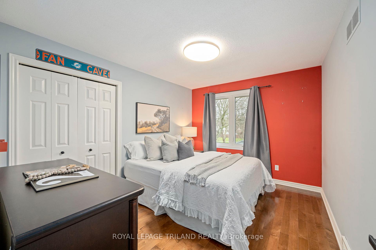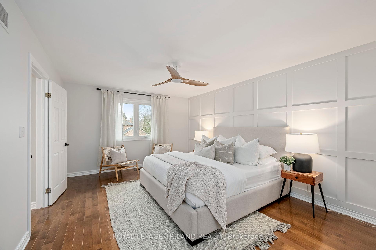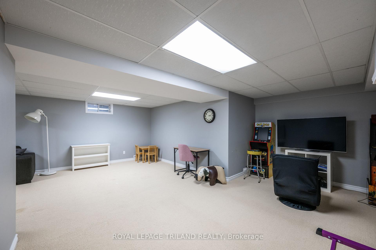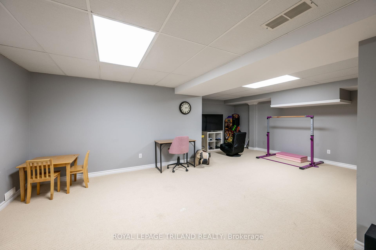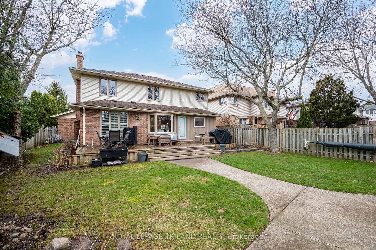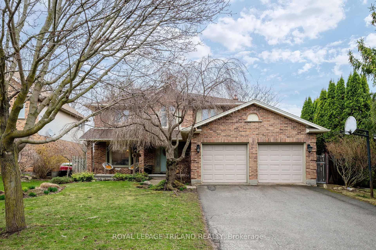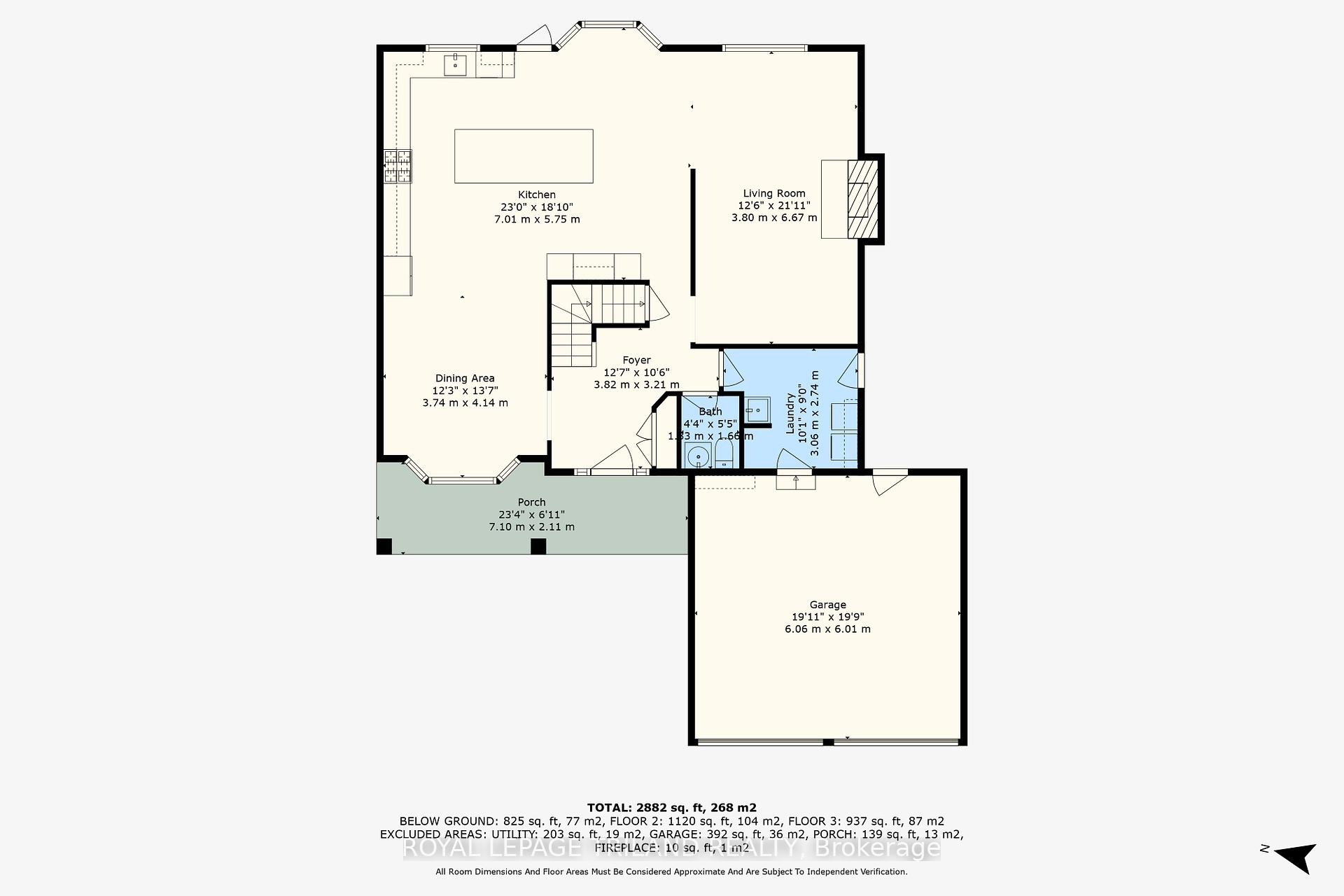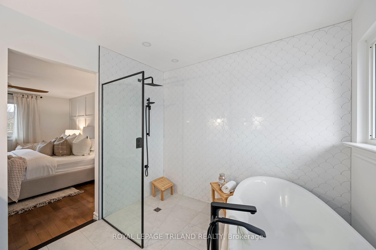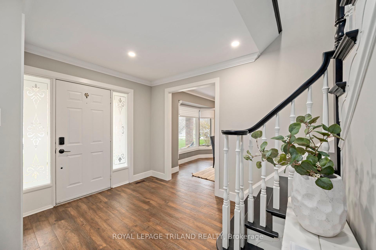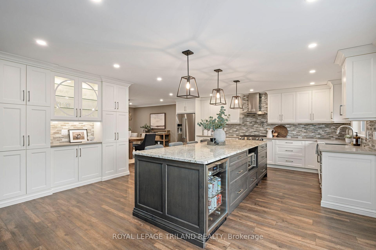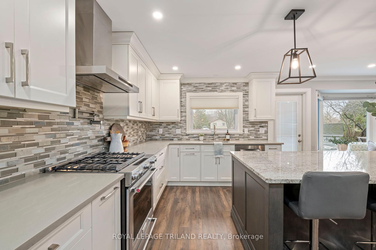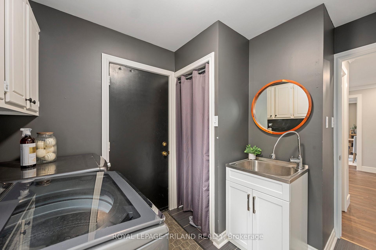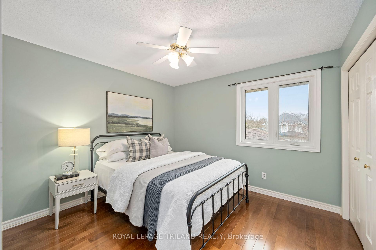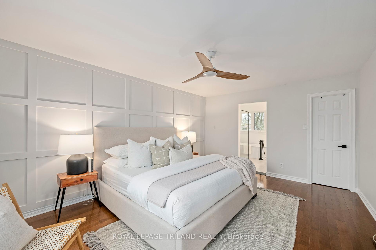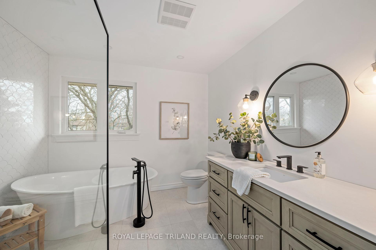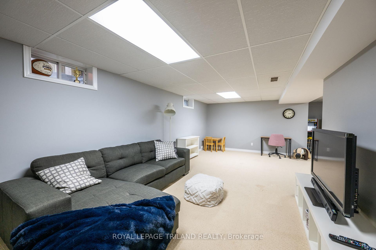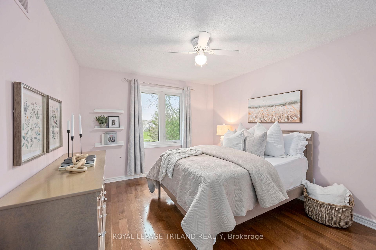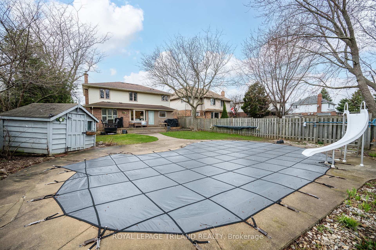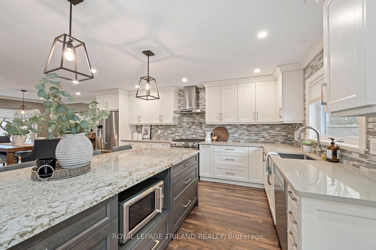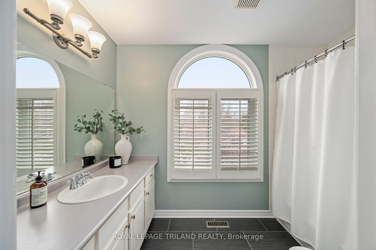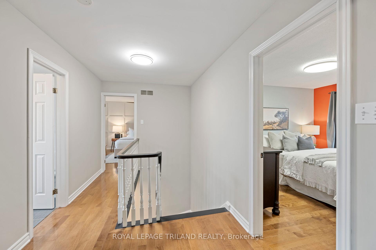$879,900
Available - For Sale
Listing ID: X12087521
London, Middlesex
| Welcome to your dream home in the heart of Westmount! Tucked away on a quiet cul-de-sac, this beautifully updated 4-bedroom gem offers the perfect blend of modern luxury and comfortable family living. Step inside to find a fully renovated main floor (2017), showcasing a designer oversized kitchen with a massive island an entertainers dream! Whether you're hosting family gatherings or casual get-togethers, this open-concept space was made for it. Upstairs, the master suite has been freshly renovated, featuring a gorgeous ensuite that brings spa-like comfort to your everyday routine. Enjoy even more space in the fully finished basement, ideal for a home theatre, gym, or extra living area. Step outside to your private backyard oasis with a large deck perfect for summer BBQs, overlooking your in-ground pool with a brand-new liner being installed next month, a new pump (2024), and a heater for extended-season enjoyment. Other highlights include a 2-car attached garage, stylish updates throughout, and a layout designed for real life. Don't miss your chance to own this move-in ready home in one of the city's most desirable neighbourhoods! |
| Price | $879,900 |
| Taxes: | $6890.00 |
| Assessment Year: | 2024 |
| Occupancy: | Owner |
| Acreage: | < .50 |
| Directions/Cross Streets: | Viscount Rd and Garden Walk |
| Rooms: | 9 |
| Rooms +: | 4 |
| Bedrooms: | 4 |
| Bedrooms +: | 0 |
| Family Room: | T |
| Basement: | Full, Finished |
| Level/Floor | Room | Length(ft) | Width(ft) | Descriptions | |
| Room 1 | Main | Kitchen | 22.99 | 18.86 | |
| Room 2 | Main | Dining Ro | 13.58 | 12.27 | |
| Room 3 | Main | Living Ro | 21.88 | 12.46 | |
| Room 4 | Main | Foyer | 12.53 | 10.53 | |
| Room 5 | Main | Laundry | 10.04 | 8.99 | |
| Room 6 | Second | Primary B | 16.73 | 12.23 | |
| Room 7 | Second | Bedroom | 12.79 | 10.23 | |
| Room 8 | Second | Bedroom | 12.96 | 9.81 | |
| Room 9 | Basement | Recreatio | 26.08 | 22.8 | Irregular Room |
| Room 10 | Basement | ||||
| Room 11 | Utility R | 16.43 | 12.37 | ||
| Room 12 | Basement | Other | 12.37 | 7.08 | |
| Room 13 | Basement | Other | 12.37 | 6 |
| Washroom Type | No. of Pieces | Level |
| Washroom Type 1 | 2 | Main |
| Washroom Type 2 | 4 | Second |
| Washroom Type 3 | 5 | Second |
| Washroom Type 4 | 0 | |
| Washroom Type 5 | 0 |
| Total Area: | 0.00 |
| Property Type: | Detached |
| Style: | 2-Storey |
| Exterior: | Brick Veneer, Vinyl Siding |
| Garage Type: | Attached |
| (Parking/)Drive: | Private Do |
| Drive Parking Spaces: | 4 |
| Park #1 | |
| Parking Type: | Private Do |
| Park #2 | |
| Parking Type: | Private Do |
| Pool: | Inground |
| Other Structures: | Shed |
| Approximatly Square Footage: | 2000-2500 |
| Property Features: | Cul de Sac/D, Fenced Yard |
| CAC Included: | N |
| Water Included: | N |
| Cabel TV Included: | N |
| Common Elements Included: | N |
| Heat Included: | N |
| Parking Included: | N |
| Condo Tax Included: | N |
| Building Insurance Included: | N |
| Fireplace/Stove: | N |
| Heat Type: | Forced Air |
| Central Air Conditioning: | Central Air |
| Central Vac: | N |
| Laundry Level: | Syste |
| Ensuite Laundry: | F |
| Sewers: | Sewer |
$
%
Years
This calculator is for demonstration purposes only. Always consult a professional
financial advisor before making personal financial decisions.
| Although the information displayed is believed to be accurate, no warranties or representations are made of any kind. |
| ROYAL LEPAGE TRILAND REALTY |
|
|

RAJ SHARMA
Sales Representative
Dir:
905 598 8400
Bus:
905 598 8400
Fax:
905 458 1220
| Virtual Tour | Book Showing | Email a Friend |
Jump To:
At a Glance:
| Type: | Freehold - Detached |
| Area: | Middlesex |
| Municipality: | London |
| Neighbourhood: | South N |
| Style: | 2-Storey |
| Tax: | $6,890 |
| Beds: | 4 |
| Baths: | 3 |
| Fireplace: | N |
| Pool: | Inground |
Payment Calculator:

