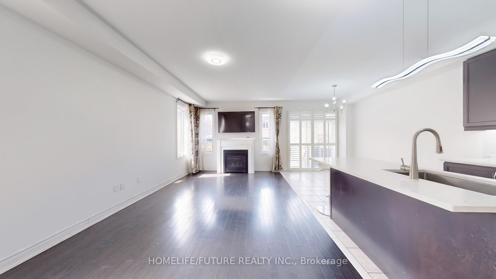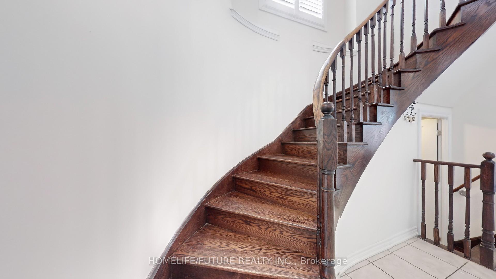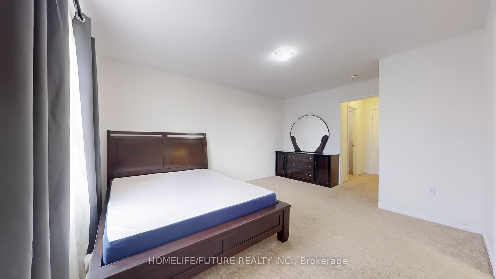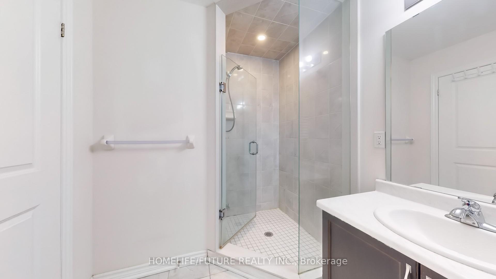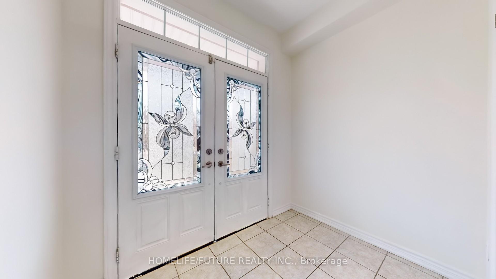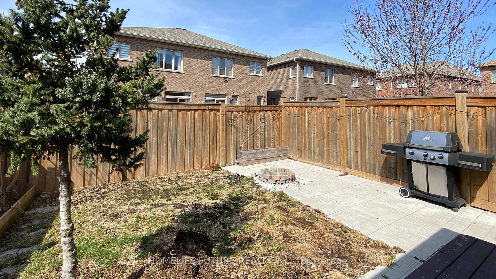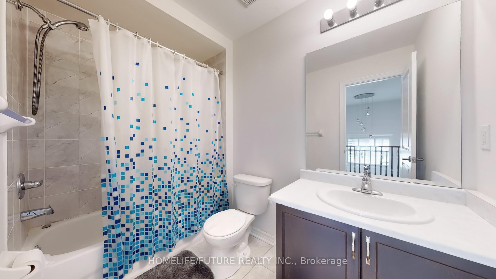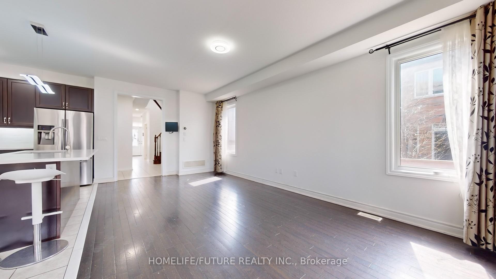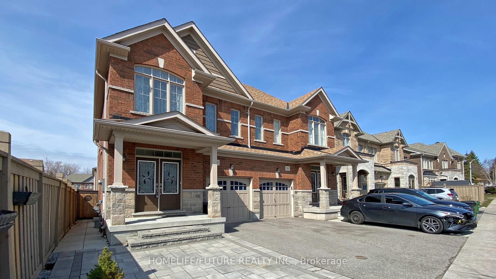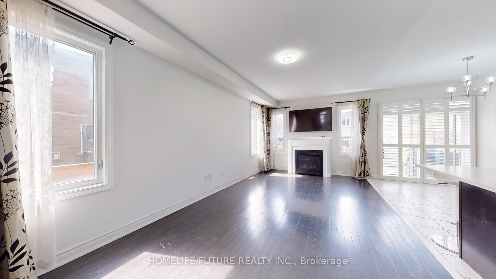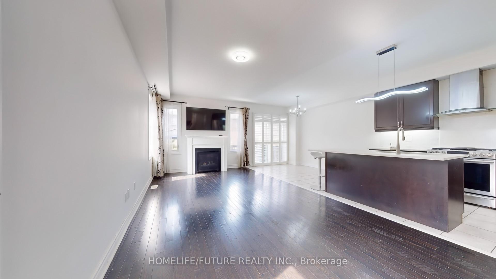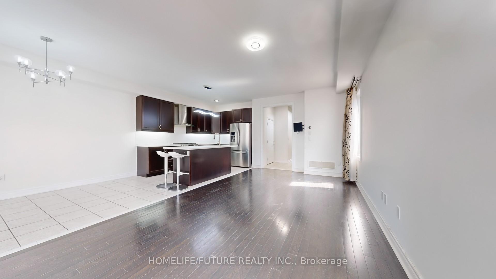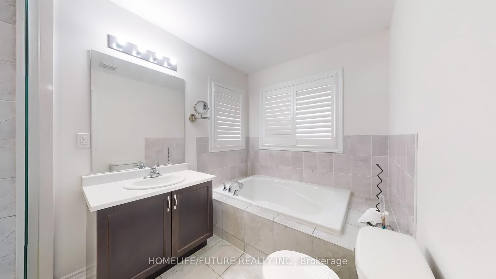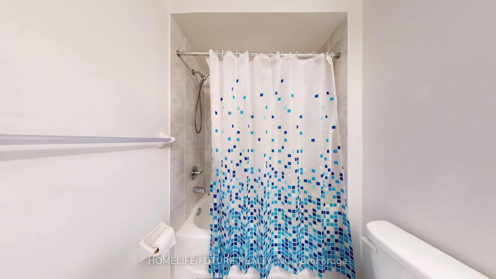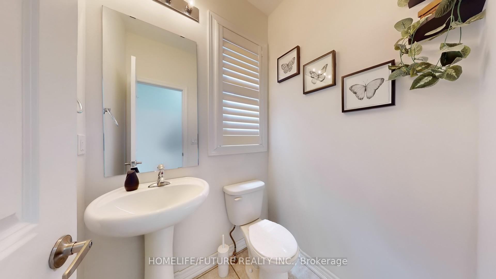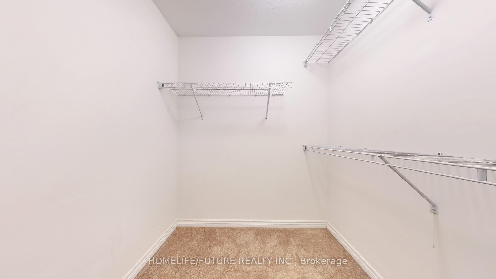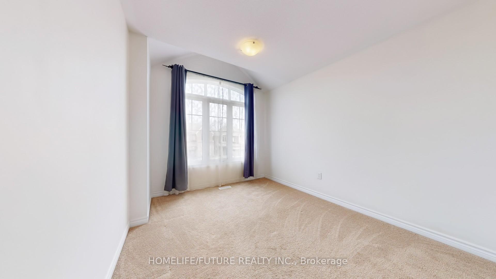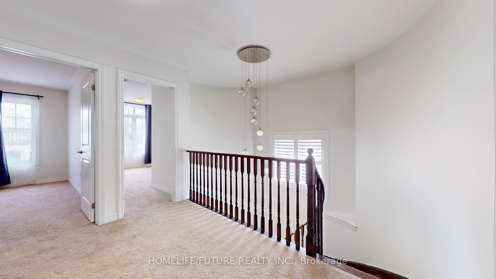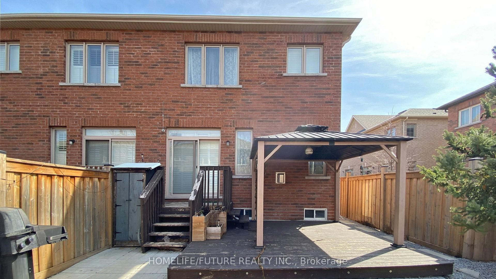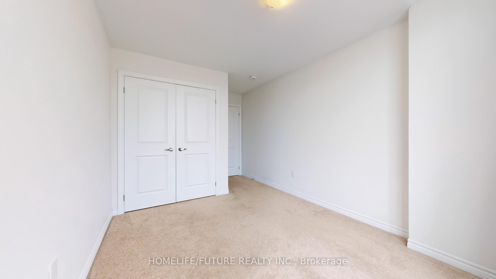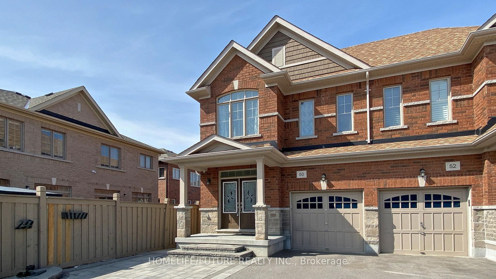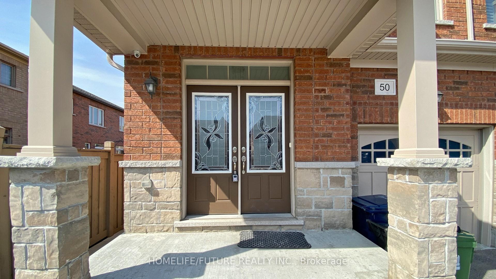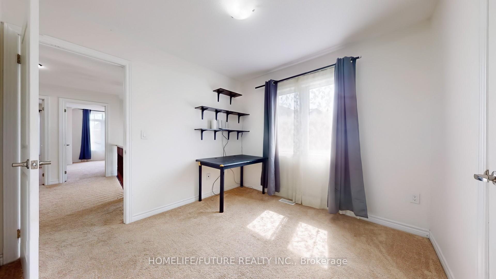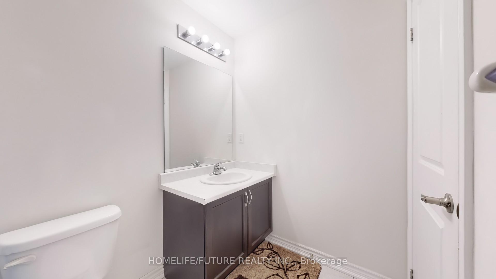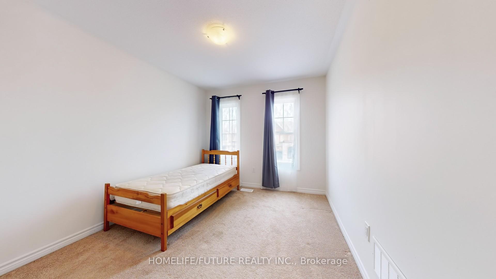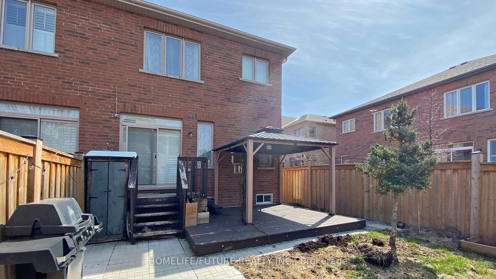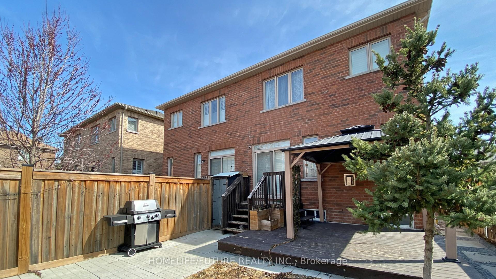$3,500
Available - For Rent
Listing ID: E12087544
Toronto, Toronto
| Prime Location! Conveniently Situated With Easy Access To Highway 401And In Close Proximity To Schools, Parks, The University Of Toronto, Centennial College, The Pan Am Centre, Public Library, Hospital, Ttc, And A Wide Range Of Other Amenities. This Beautiful Home Is Located In A Highly Sought-After Neighborhood. The Main Floor Features A Bright And Spacious Open-Concept Living Area Seamlessly Combined With A Mode Kitchen. The Breakfast Area Offers A Walk-Out To The Backyard, Perfect For Outdoor Enjoyment. The Second Floor Includes Three Generously Sized Bedrooms. The Primary Bedroom Features A Walk-In Closet And A Private Ensuite Washroom. The Remaining Two Bedrooms Each Have Their Own Window And Closet, Providing Ample Natural Light And Storage Space.**Please Note: The Main Floor Tenant Is Responsible For 70% Of All Utility Costs.** |
| Price | $3,500 |
| Taxes: | $0.00 |
| Occupancy: | Vacant |
| Directions/Cross Streets: | Nelson and Morningside |
| Rooms: | 7 |
| Bedrooms: | 4 |
| Bedrooms +: | 0 |
| Family Room: | F |
| Basement: | None |
| Furnished: | Unfu |
| Level/Floor | Room | Length(ft) | Width(ft) | Descriptions | |
| Room 1 | Main | Living Ro | 24.5 | 11.38 | Hardwood Floor, Fireplace |
| Room 2 | Main | Kitchen | 12.6 | 8.99 | Hardwood Floor |
| Room 3 | Main | Breakfast | 11.81 | 8.3 | Ceramic Floor, W/O To Deck |
| Room 4 | Second | Primary B | 15.48 | 12.3 | Ceramic Floor, Walk-In Closet(s) |
| Room 5 | Second | Bedroom 2 | 15.38 | 12.3 | Ceramic Floor, Closet |
| Room 6 | Second | Bedroom 3 | 12.3 | 9.61 | Ceramic Floor, Closet |
| Room 7 | Second | Bedroom 4 | 11.28 | 10 | Ceramic Floor, Closet |
| Washroom Type | No. of Pieces | Level |
| Washroom Type 1 | 2 | Main |
| Washroom Type 2 | 4 | Second |
| Washroom Type 3 | 5 | Second |
| Washroom Type 4 | 0 | |
| Washroom Type 5 | 0 |
| Total Area: | 0.00 |
| Property Type: | Semi-Detached |
| Style: | 2-Storey |
| Exterior: | Brick |
| Garage Type: | Attached |
| (Parking/)Drive: | Available |
| Drive Parking Spaces: | 1 |
| Park #1 | |
| Parking Type: | Available |
| Park #2 | |
| Parking Type: | Available |
| Pool: | None |
| Laundry Access: | In-Suite Laun |
| CAC Included: | N |
| Water Included: | N |
| Cabel TV Included: | N |
| Common Elements Included: | N |
| Heat Included: | N |
| Parking Included: | Y |
| Condo Tax Included: | N |
| Building Insurance Included: | N |
| Fireplace/Stove: | Y |
| Heat Type: | Forced Air |
| Central Air Conditioning: | Central Air |
| Central Vac: | N |
| Laundry Level: | Syste |
| Ensuite Laundry: | F |
| Sewers: | Sewer |
| Although the information displayed is believed to be accurate, no warranties or representations are made of any kind. |
| HOMELIFE/FUTURE REALTY INC. |
|
|

RAJ SHARMA
Sales Representative
Dir:
905 598 8400
Bus:
905 598 8400
Fax:
905 458 1220
| Book Showing | Email a Friend |
Jump To:
At a Glance:
| Type: | Freehold - Semi-Detached |
| Area: | Toronto |
| Municipality: | Toronto E09 |
| Neighbourhood: | Morningside |
| Style: | 2-Storey |
| Beds: | 4 |
| Baths: | 3 |
| Fireplace: | Y |
| Pool: | None |

