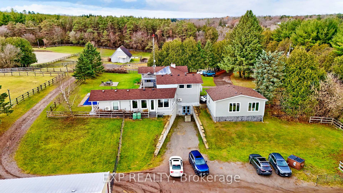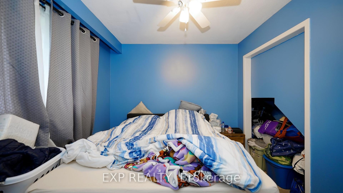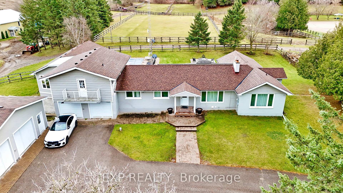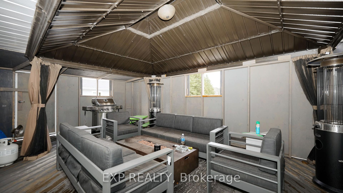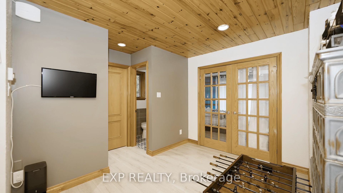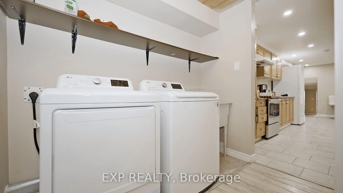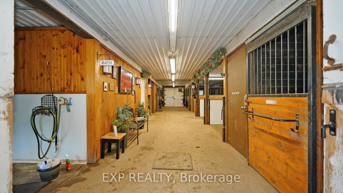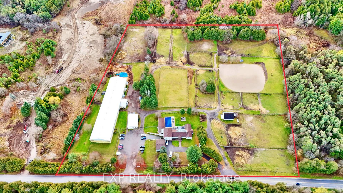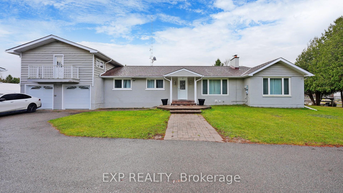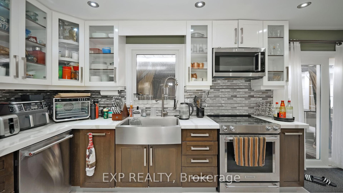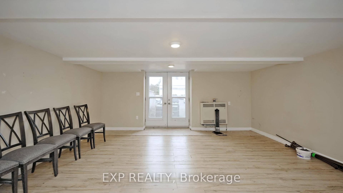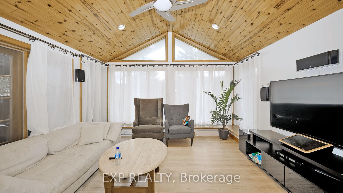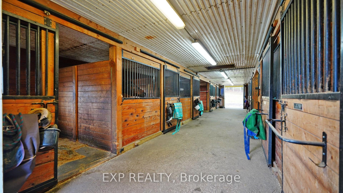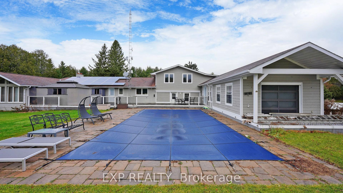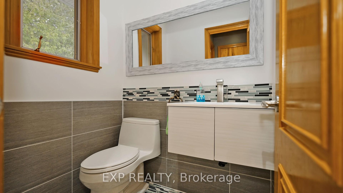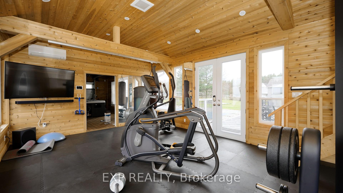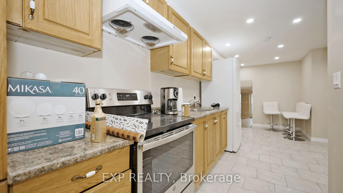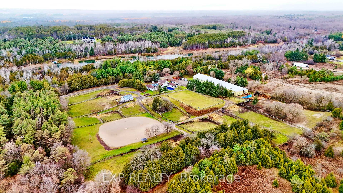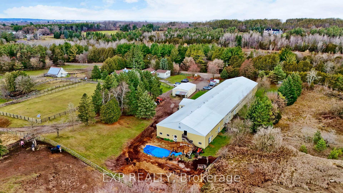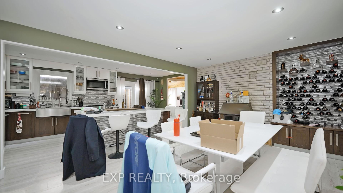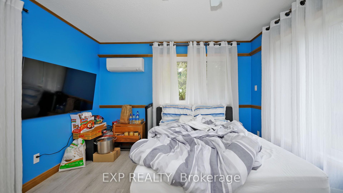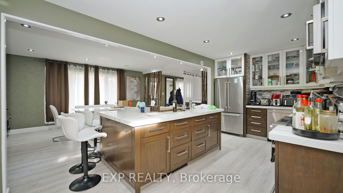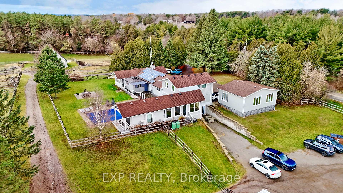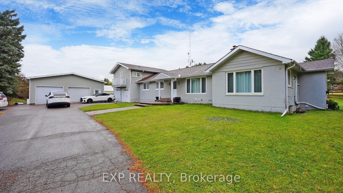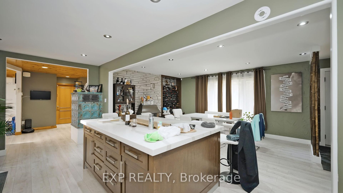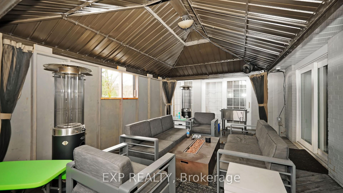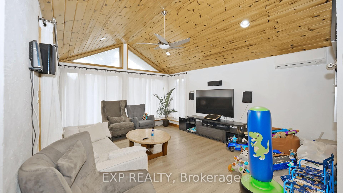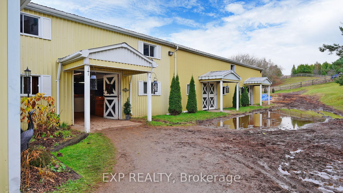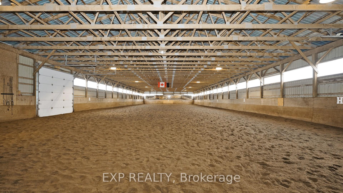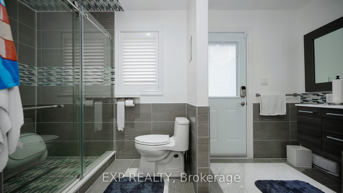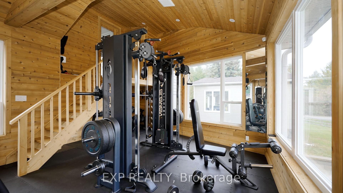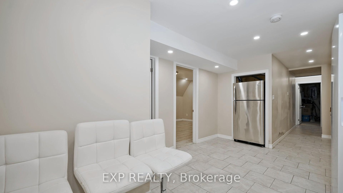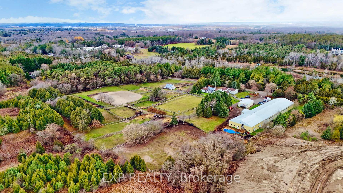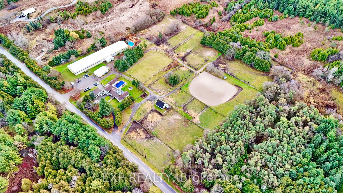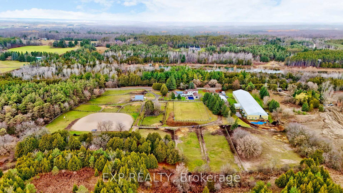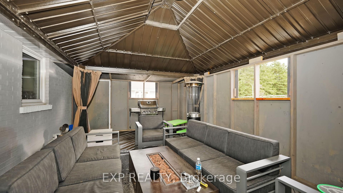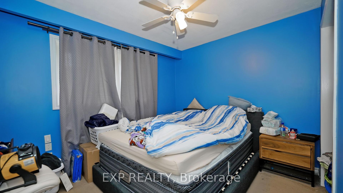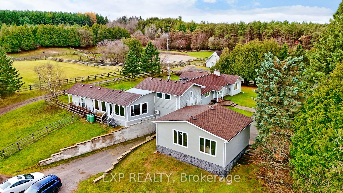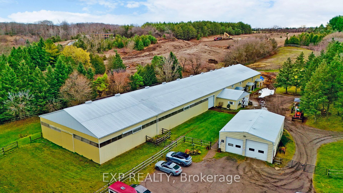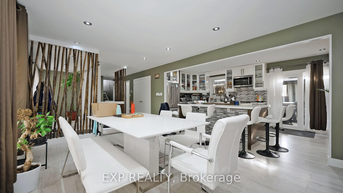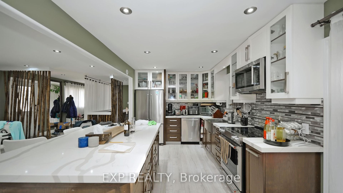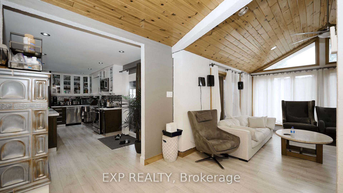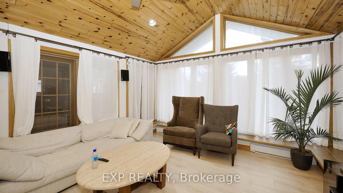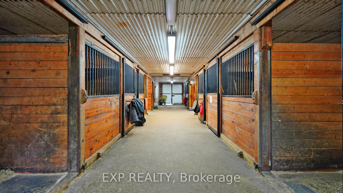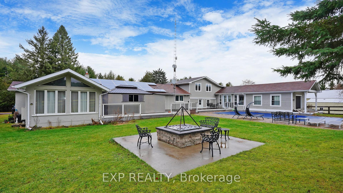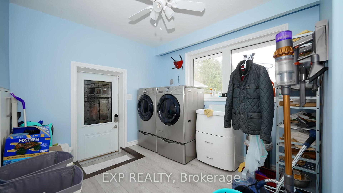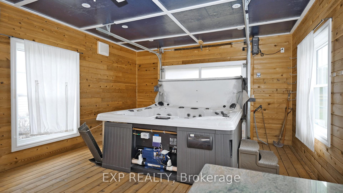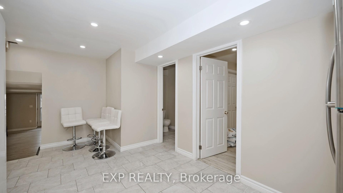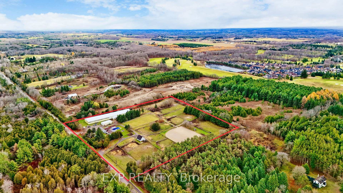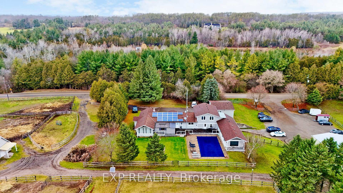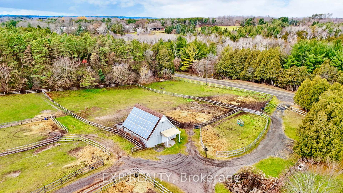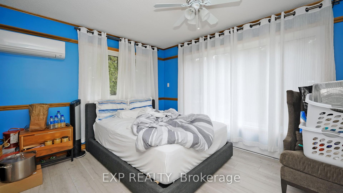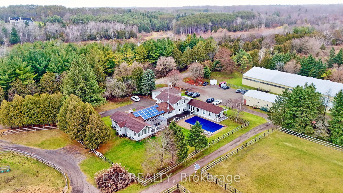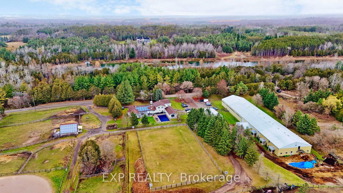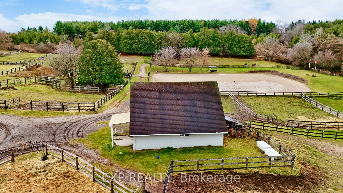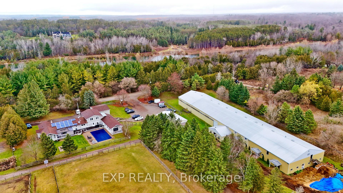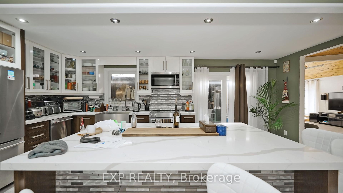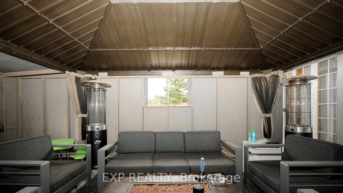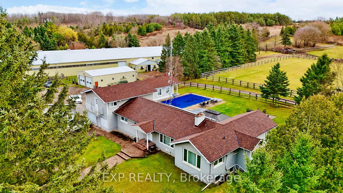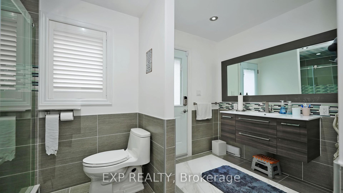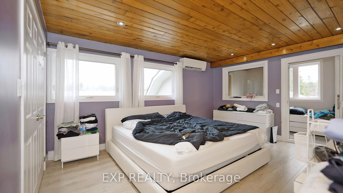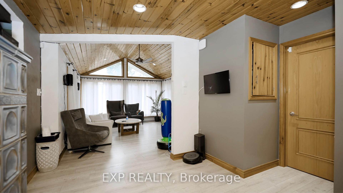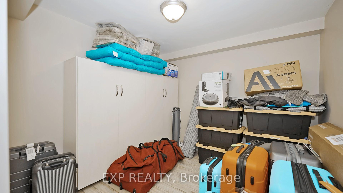$5,500,000
Available - For Sale
Listing ID: N12087555
Whitchurch-Stouffville, York
| Gorgeous 10-acre lot of equestrian retreat in the heart of Whitchurch-Stouffville. Conveniently situated minutes from Highway 404, the property includes an inground pool, a private hot tub room, oversized deck, an exercise room, a horse riding arena with 28 stalls, solar panels, and much more. Step into sun-filled open concept living with pot lights throughout, hardwood floors, a gourmet kitchen, thoughtful and functional layout. Too many features to list, do not miss out on this rare opportunity. **EXTRAS** All appliances, Elfs |
| Price | $5,500,000 |
| Taxes: | $4717.18 |
| Occupancy: | Owner |
| Directions/Cross Streets: | Warden & Vandorf |
| Rooms: | 9 |
| Rooms +: | 5 |
| Bedrooms: | 4 |
| Bedrooms +: | 3 |
| Family Room: | F |
| Basement: | Apartment, Separate Ent |
| Level/Floor | Room | Length(ft) | Width(ft) | Descriptions | |
| Room 1 | Ground | Kitchen | 20.86 | 9.22 | Hardwood Floor, W/O To Deck, Combined w/Dining |
| Room 2 | Ground | Living Ro | 16.33 | 12.86 | Hardwood Floor, Pot Lights, Combined w/Kitchen |
| Room 3 | Ground | Bedroom | 13.55 | 38.64 | Hardwood Floor, Pot Lights |
| Room 4 | Ground | Bedroom 2 | 12.37 | 9.22 | Hardwood Floor, Pot Lights |
| Room 5 | Upper | Primary B | 19.98 | 13.51 | Hardwood Floor, Pot Lights |
| Room 6 | Upper | Bedroom 3 | 13.51 | 7.74 | Hardwood Floor, Window |
| Room 7 | Ground | Exercise | 19.98 | 14.99 | W/O To Deck, Window |
| Room 8 | Ground | Other | 12.99 | 6.56 | W/O To Yard, Hot Tub |
| Room 9 | Lower | Bedroom 4 | 14.37 | 13.42 | |
| Room 10 | Lower | Kitchen | 14.37 | 10.63 | Tile Floor, Backsplash |
| Room 11 | Lower | Bedroom 5 | 13.22 | 10.63 | Hardwood Floor, Pot Lights |
| Room 12 | Lower | Living Ro | 21.88 | 17.65 | Hardwood Floor, Pot Lights |
| Washroom Type | No. of Pieces | Level |
| Washroom Type 1 | 2 | Ground |
| Washroom Type 2 | 4 | Ground |
| Washroom Type 3 | 3 | Basement |
| Washroom Type 4 | 3 | Basement |
| Washroom Type 5 | 0 |
| Total Area: | 0.00 |
| Property Type: | Detached |
| Style: | Sidesplit 3 |
| Exterior: | Aluminum Siding |
| Garage Type: | Attached |
| (Parking/)Drive: | Private Tr |
| Drive Parking Spaces: | 25 |
| Park #1 | |
| Parking Type: | Private Tr |
| Park #2 | |
| Parking Type: | Private Tr |
| Pool: | Inground |
| Other Structures: | Barn, Garden S |
| Approximatly Square Footage: | 1500-2000 |
| CAC Included: | N |
| Water Included: | N |
| Cabel TV Included: | N |
| Common Elements Included: | N |
| Heat Included: | N |
| Parking Included: | N |
| Condo Tax Included: | N |
| Building Insurance Included: | N |
| Fireplace/Stove: | Y |
| Heat Type: | Baseboard |
| Central Air Conditioning: | Central Air |
| Central Vac: | N |
| Laundry Level: | Syste |
| Ensuite Laundry: | F |
| Sewers: | Septic |
$
%
Years
This calculator is for demonstration purposes only. Always consult a professional
financial advisor before making personal financial decisions.
| Although the information displayed is believed to be accurate, no warranties or representations are made of any kind. |
| EXP REALTY |
|
|

RAJ SHARMA
Sales Representative
Dir:
905 598 8400
Bus:
905 598 8400
Fax:
905 458 1220
| Book Showing | Email a Friend |
Jump To:
At a Glance:
| Type: | Freehold - Detached |
| Area: | York |
| Municipality: | Whitchurch-Stouffville |
| Neighbourhood: | Rural Whitchurch-Stouffville |
| Style: | Sidesplit 3 |
| Tax: | $4,717.18 |
| Beds: | 4+3 |
| Baths: | 4 |
| Fireplace: | Y |
| Pool: | Inground |
Payment Calculator:

