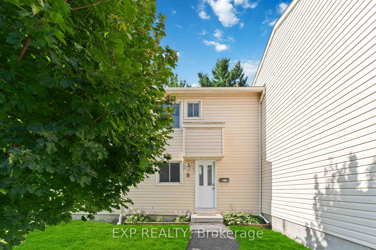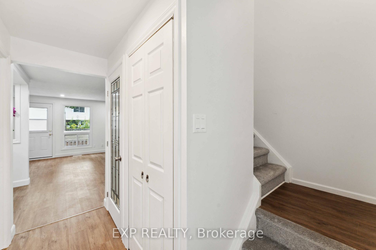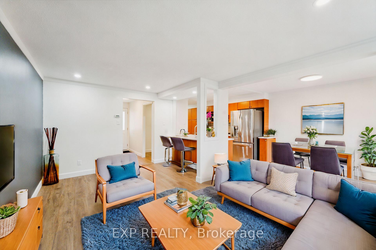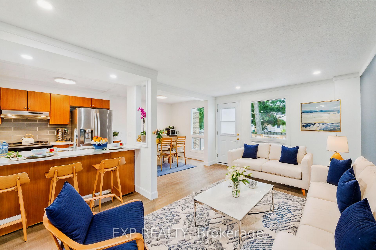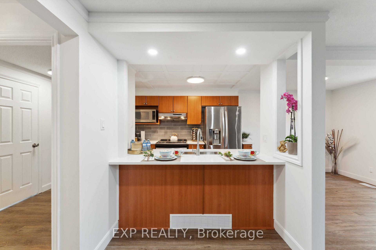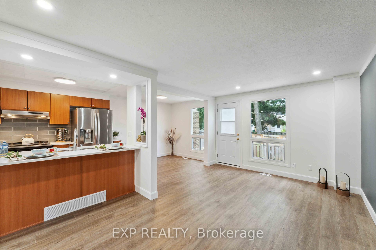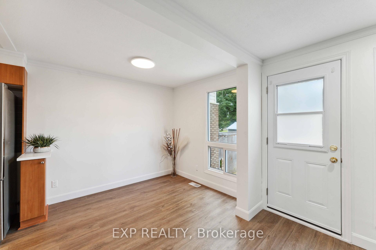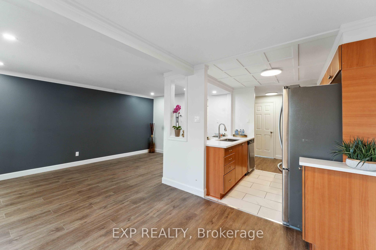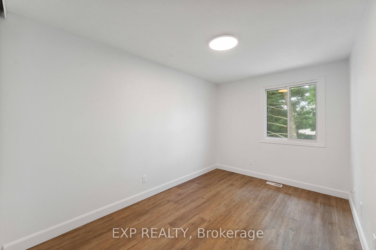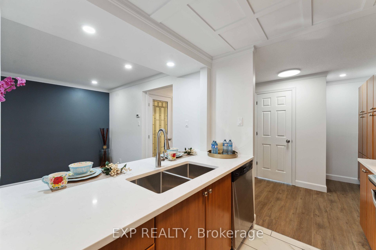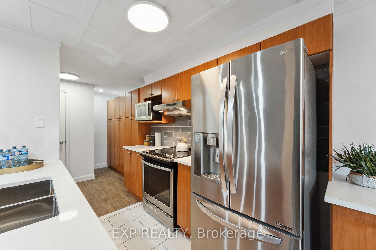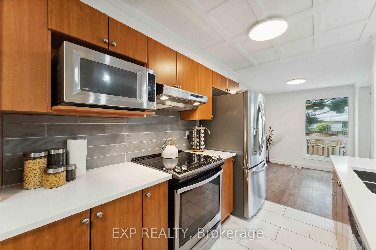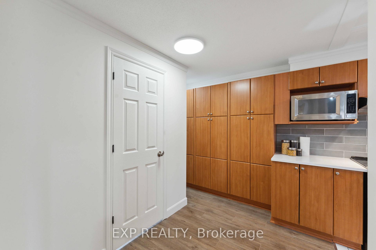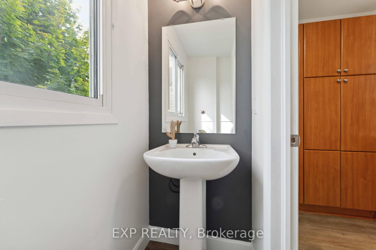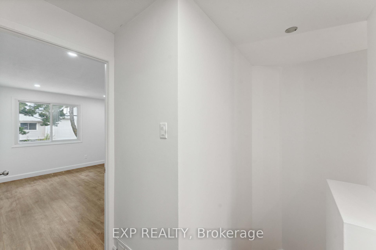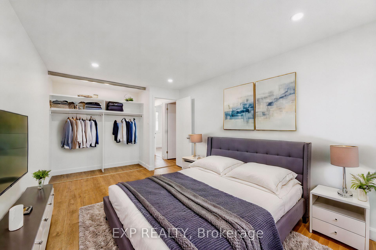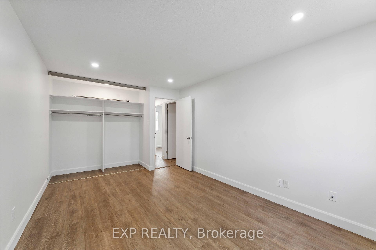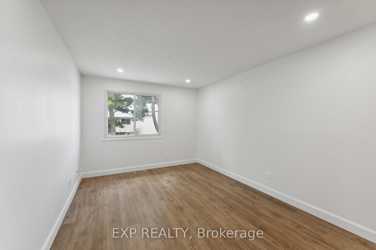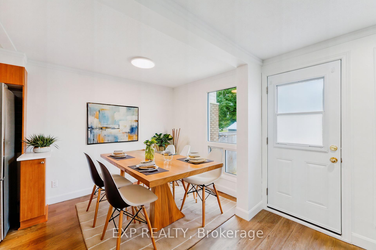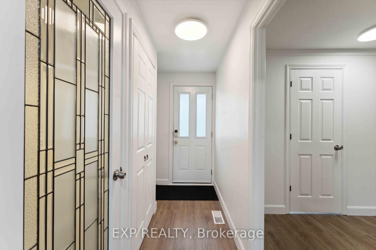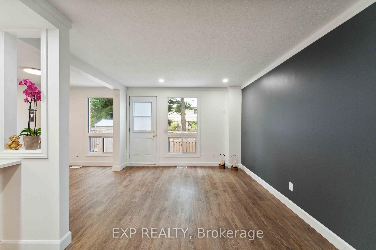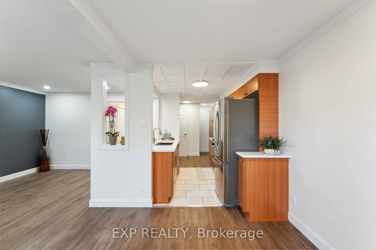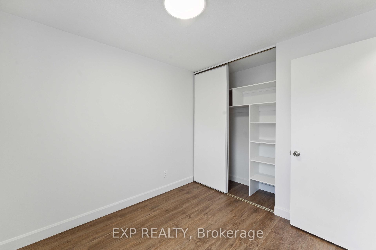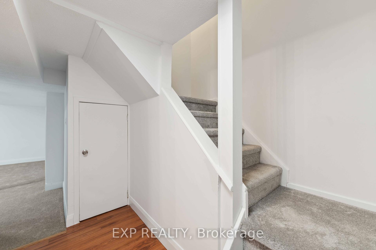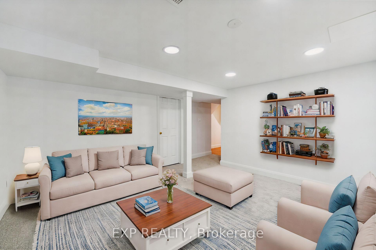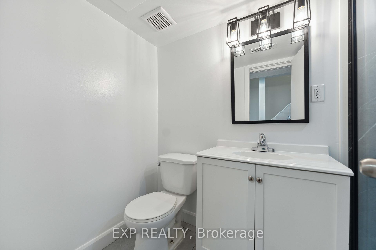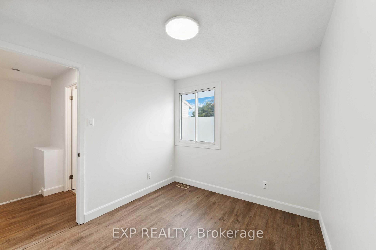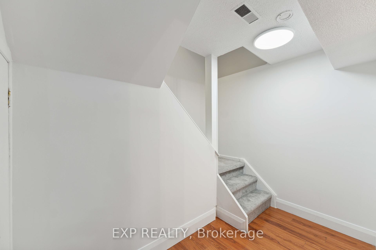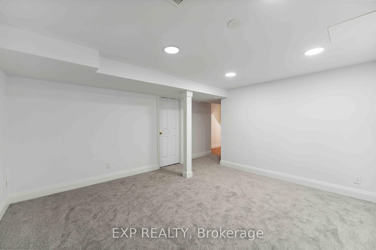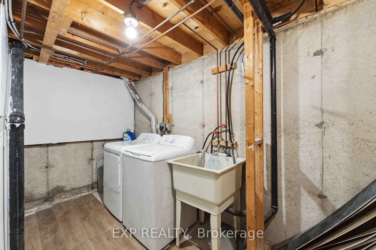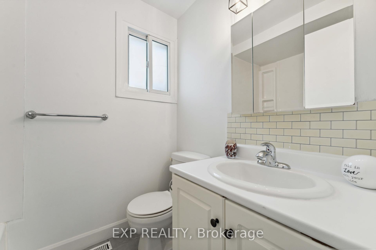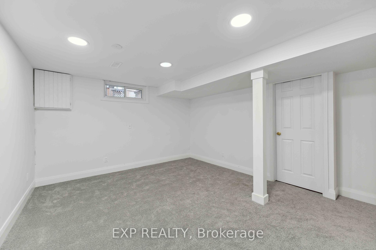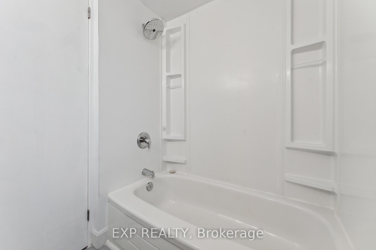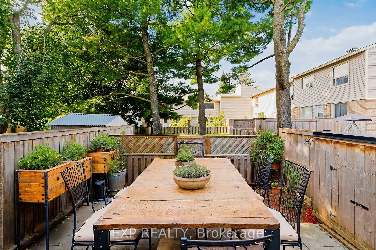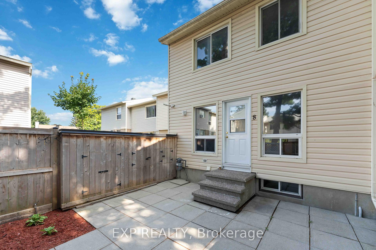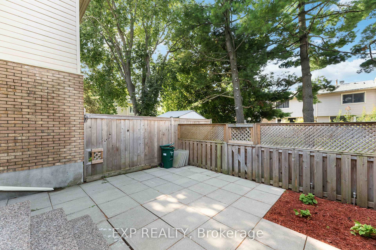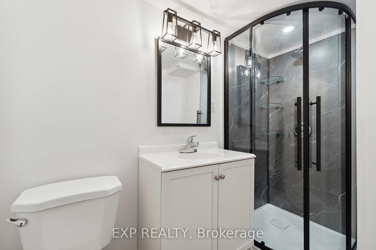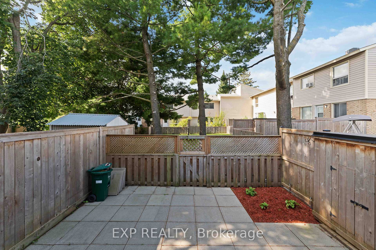$429,900
Available - For Sale
Listing ID: X12087412
Barrhaven, Ottawa
| A MAGNIFICENT find! A very RARE 3br, 2.5bth home right in the middle of the ever-growing Barrhaven, surrounded by schools, all public facilities/transport, shopping and highway access! Freshly UPDATED with no expenses spared incl. flooring, kitchen, baths, pot lights, paint, crown molding, rec room and much more! You'll be welcomed by a FULLY renovated kitchen that incl. quartz countertops, PLENTY of wooden cabinet, all SS appliances & breakfast bar. Upstairs, you'll be pleasantly surprised with newly carpeted stairs & vinyl flooring with 3 generously sized BRs. The basement includes a new 3 piece bath, laundry room, & a carpeted rec room...PERFECT for small families! The backyard feat a low maintenance stone patio with a private treed courtyard. This property has it ALL! This home is a PERFECT turn-key home for 1st time homebuyers and investors alike. HURRY! Don't miss this GREAT OPPORTUNITY to make this your new home! Property is vacant for easy showing. |
| Price | $429,900 |
| Taxes: | $2440.00 |
| Occupancy: | Vacant |
| Province/State: | Ottawa |
| Directions/Cross Streets: | Malvern dr |
| Washroom Type | No. of Pieces | Level |
| Washroom Type 1 | 2 | Main |
| Washroom Type 2 | 4 | Second |
| Washroom Type 3 | 3 | Basement |
| Washroom Type 4 | 0 | |
| Washroom Type 5 | 0 |
| Total Area: | 0.00 |
| Washrooms: | 6 |
| Heat Type: | Forced Air |
| Central Air Conditioning: | None |
$
%
Years
This calculator is for demonstration purposes only. Always consult a professional
financial advisor before making personal financial decisions.
| Although the information displayed is believed to be accurate, no warranties or representations are made of any kind. |
| EXP REALTY |
|
|

RAJ SHARMA
Sales Representative
Dir:
905 598 8400
Bus:
905 598 8400
Fax:
905 458 1220
| Book Showing | Email a Friend |
Jump To:
At a Glance:
| Type: | Com - Condo Townhouse |
| Area: | Ottawa |
| Municipality: | Barrhaven |
| Neighbourhood: | 7701 - Barrhaven - Pheasant Run |
| Style: | 2-Storey |
| Tax: | $2,440 |
| Maintenance Fee: | $375 |
| Beds: | 3 |
| Baths: | 6 |
| Fireplace: | N |
Payment Calculator:

