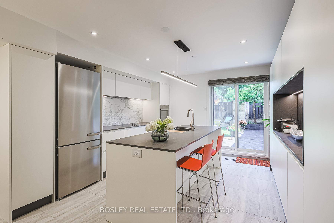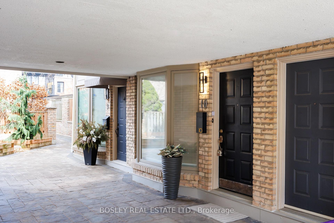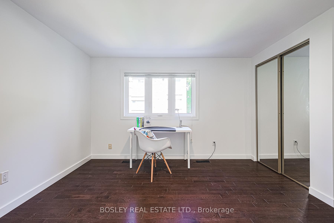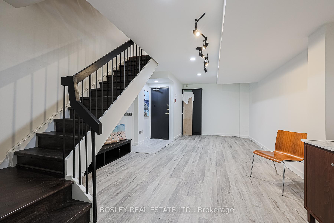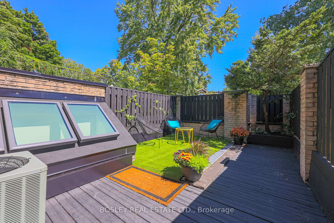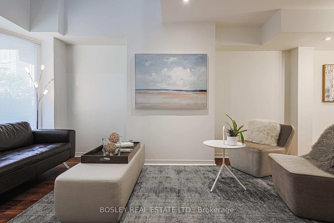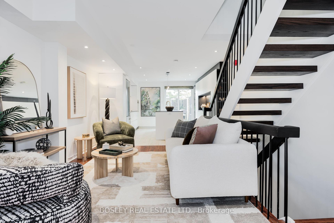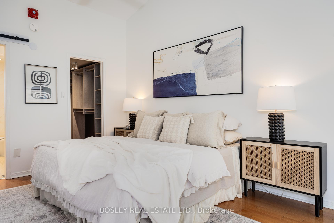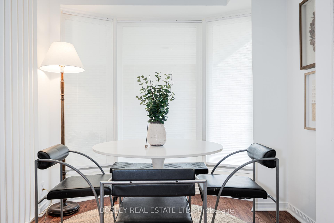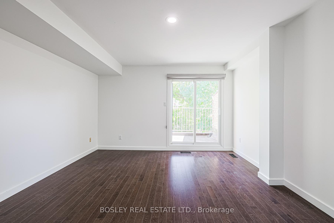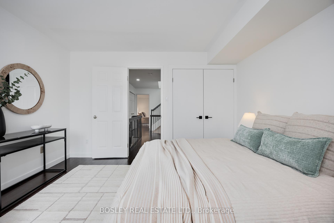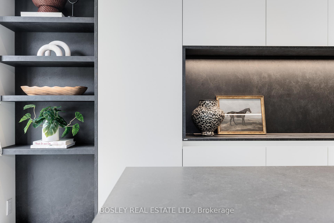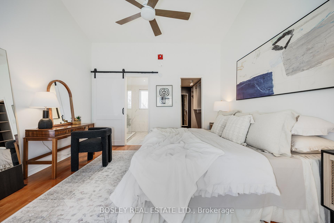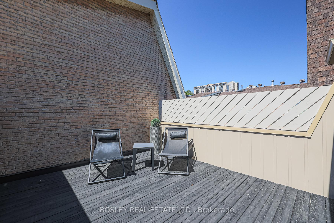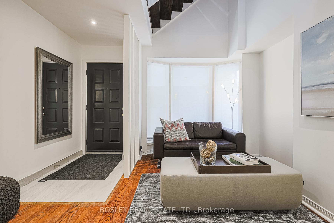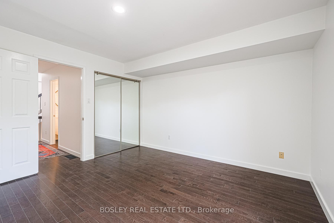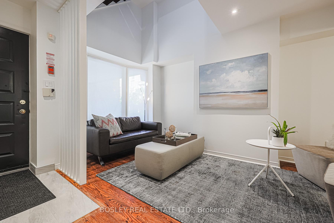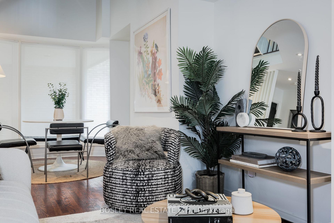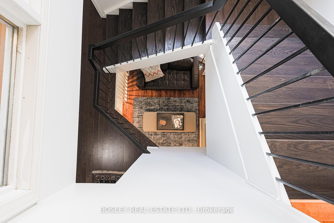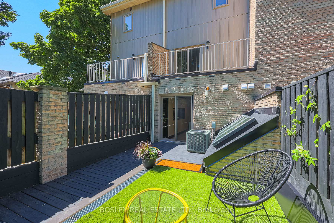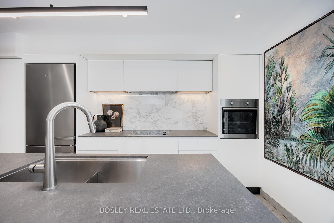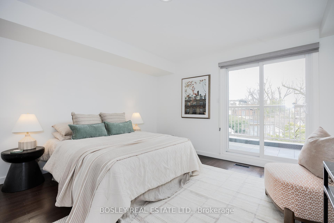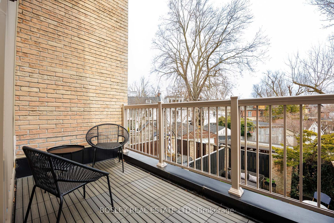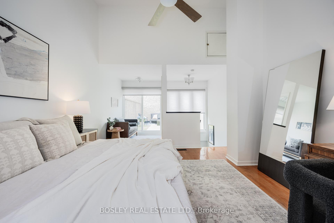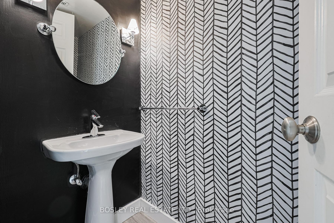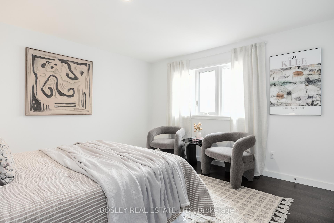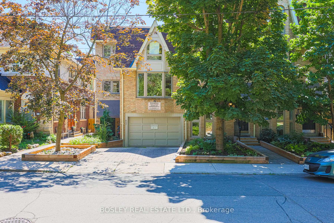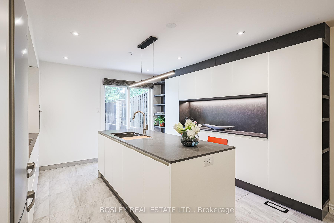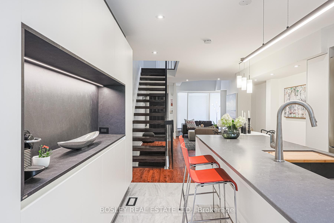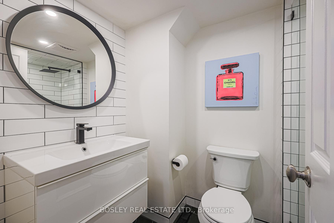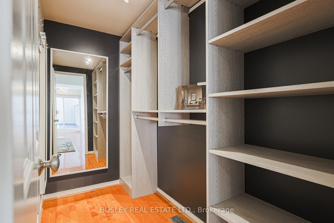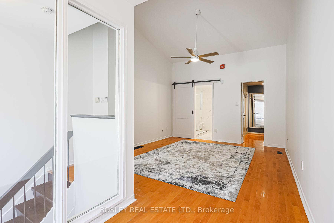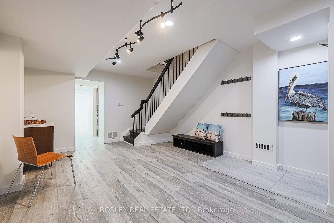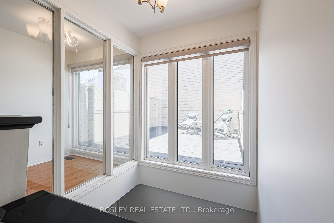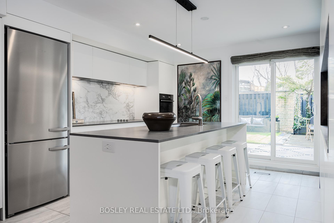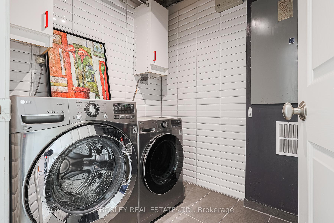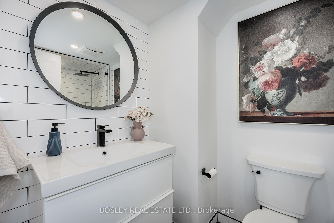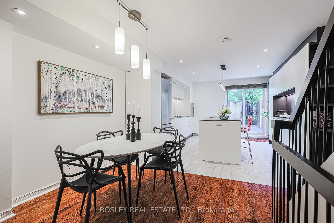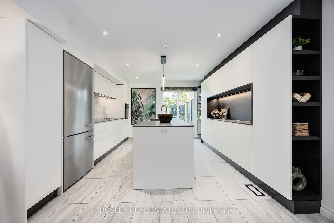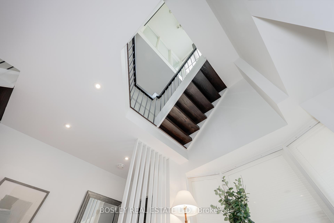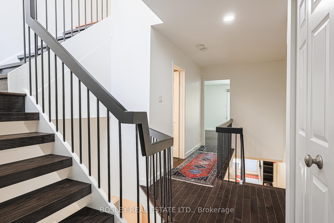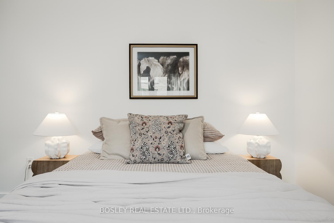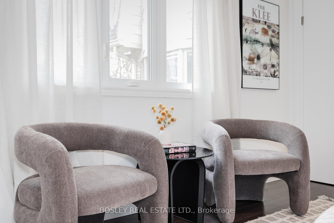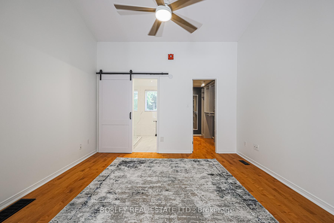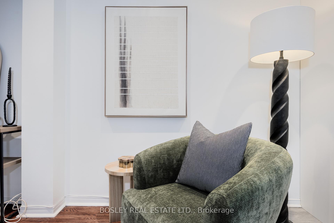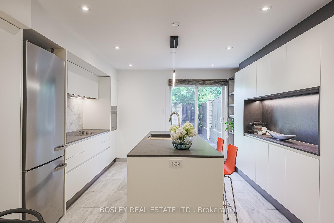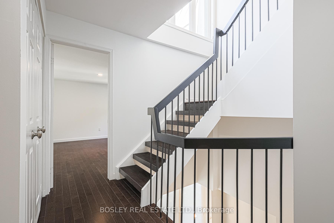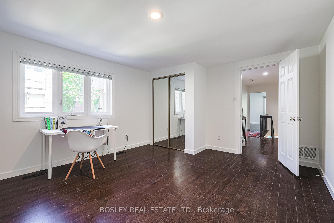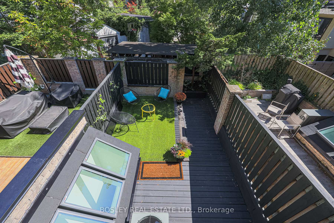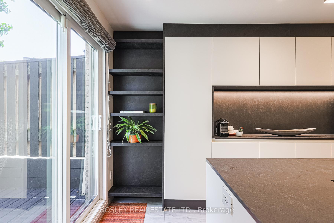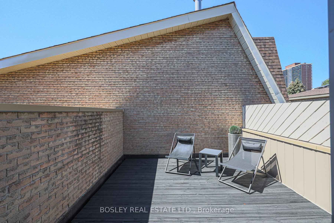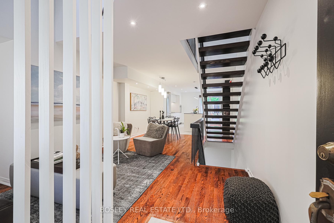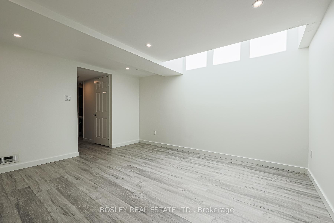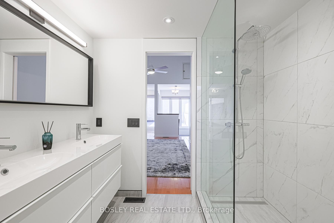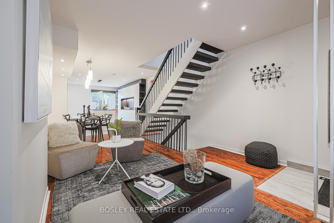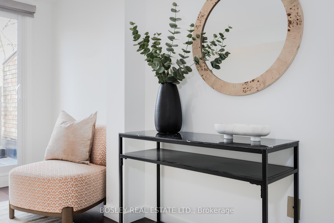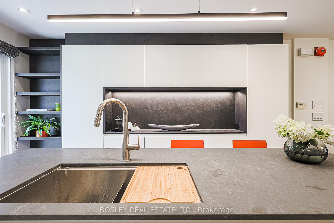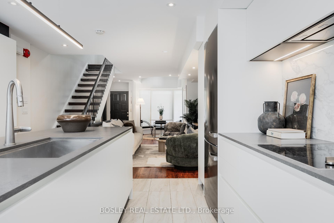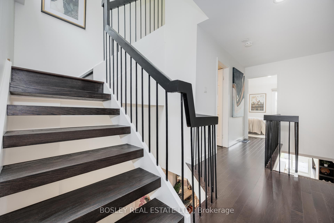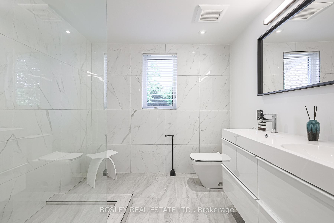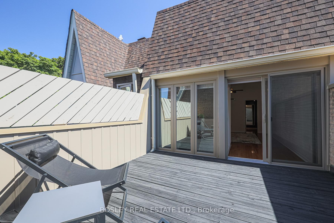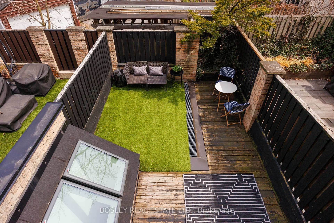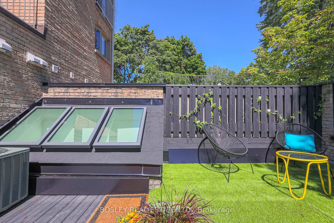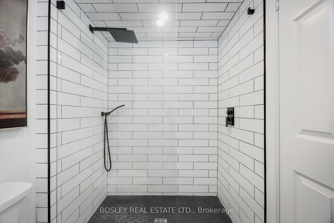$2,225,000
Available - For Sale
Listing ID: C12087279
Toronto, Toronto
| Tucked away in a private coutyard, this hidden gem in Summerhill is a 3 bedroom, 3 bathroom townhouse in one of the city's most coveted neighbourhoods. The open-concept layout is highlighted by soaring vaulted ceilings, creating a bright and airy atmosphere throughout. The stylish Scavolini kitchen (2022) is equipped with premium Miele appliances, plus plenty of cabinetry for storage. A large center island provides ample seating for the whole family, and direct access to the private fenced yard makes outdoor entertaining a breeze. Upstairs, two seperate bedrooms offer both privacy and practicality. The top-floor primary suite is a true sanctuary, featuring a luxurious 4-piece ensuite (2022) with a sleek European-style Grohe shower fixture, a seating area, and a walk-in closet. A standout feature is the private rooftop terrace, a peaceful retreat perfect for enjoying morning coffee or evening cocktails. The expansive lower level offers a versitile space ideal for a family room and direct access to the underground parking. A skylit basement bedroom adds charm, bathed in natural light for a bright and airy ambiance. With over 500 square feet of private outdoor space accross three seperate areas, this townhouse is truely one-of-a-kind. Just steps from David A. Balfour park, in close proximity to a handful of Toronto's top rated schools, and the best cafes, boutiques, and restaurants Summerhill and Rosedale have to offer. This home offers exceptional value, and an exciting opportunity to live in one of the best neighbourhoods! |
| Price | $2,225,000 |
| Taxes: | $7696.51 |
| Assessment Year: | 2024 |
| Occupancy: | Vacant |
| Province/State: | Toronto |
| Directions/Cross Streets: | Yonge & Summerhill |
| Level/Floor | Room | Length(ft) | Width(ft) | Descriptions | |
| Room 1 | Main | Living Ro | 17.32 | 12.79 | Overlooks Dining, Wood, Open Concept |
| Room 2 | Main | Dining Ro | 6.53 | 8.3 | Large Window, Vaulted Ceiling(s), Open Concept |
| Room 3 | Main | Kitchen | 14.37 | 12.79 | W/O To Yard, Open Concept, Modern Kitchen |
| Room 4 | Second | Bedroom | 12.73 | 12.89 | W/O To Balcony, Double Closet, Wood |
| Room 5 | Second | Bedroom | 12.56 | 14.24 | Double Closet, Wood, Large Window |
| Room 6 | Third | Primary B | 22.07 | 12.76 | 4 Pc Ensuite, Walk-In Closet(s), W/O To Terrace |
| Room 7 | Basement | Bedroom | 12.63 | 13.51 | Skylight |
| Room 8 | Basement | Recreatio | 22.4 | 12.63 |
| Washroom Type | No. of Pieces | Level |
| Washroom Type 1 | 4 | Third |
| Washroom Type 2 | 3 | Second |
| Washroom Type 3 | 2 | Basement |
| Washroom Type 4 | 0 | |
| Washroom Type 5 | 0 |
| Total Area: | 0.00 |
| Washrooms: | 3 |
| Heat Type: | Forced Air |
| Central Air Conditioning: | Central Air |
$
%
Years
This calculator is for demonstration purposes only. Always consult a professional
financial advisor before making personal financial decisions.
| Although the information displayed is believed to be accurate, no warranties or representations are made of any kind. |
| BOSLEY REAL ESTATE LTD. |
|
|

RAJ SHARMA
Sales Representative
Dir:
905 598 8400
Bus:
905 598 8400
Fax:
905 458 1220
| Book Showing | Email a Friend |
Jump To:
At a Glance:
| Type: | Com - Condo Townhouse |
| Area: | Toronto |
| Municipality: | Toronto C09 |
| Neighbourhood: | Rosedale-Moore Park |
| Style: | 3-Storey |
| Tax: | $7,696.51 |
| Maintenance Fee: | $1,337.23 |
| Beds: | 3+1 |
| Baths: | 3 |
| Fireplace: | N |
Payment Calculator:

