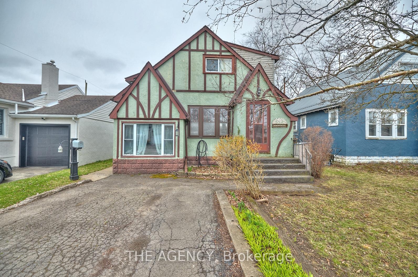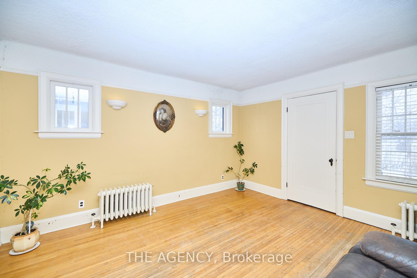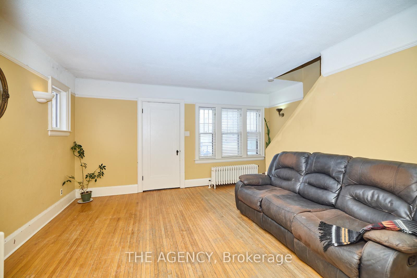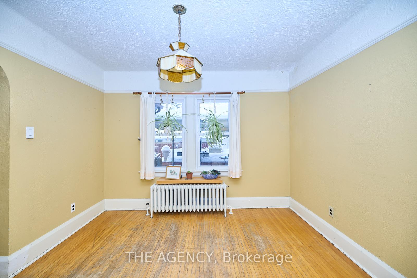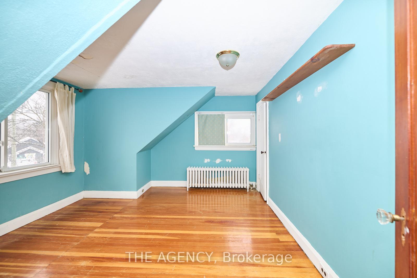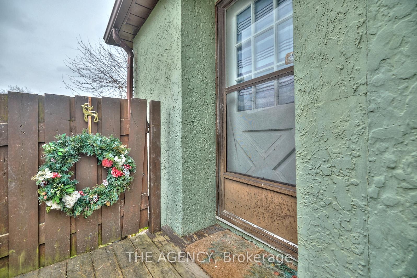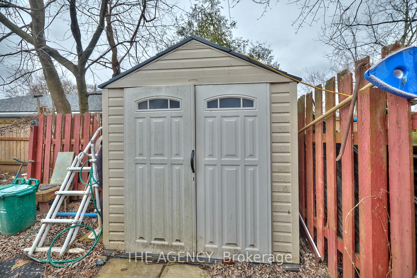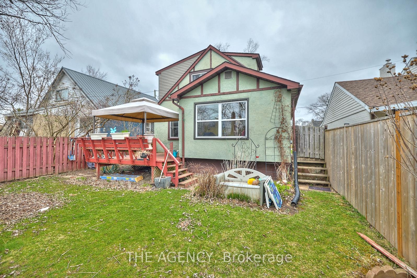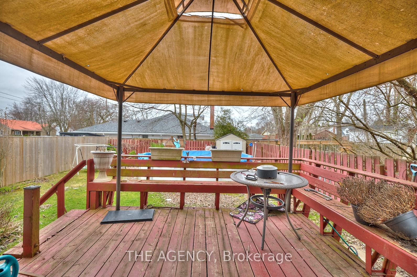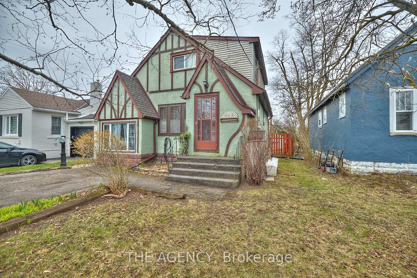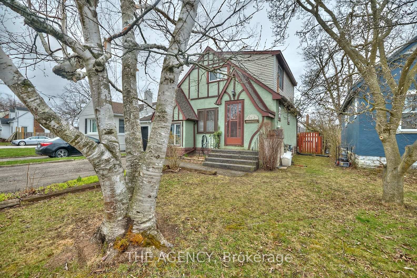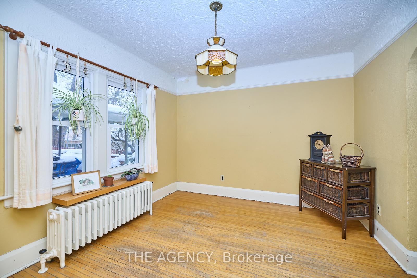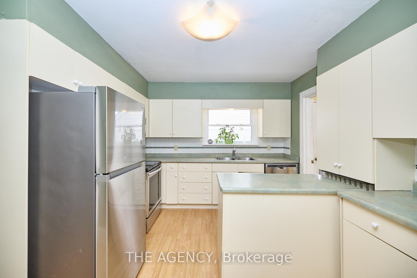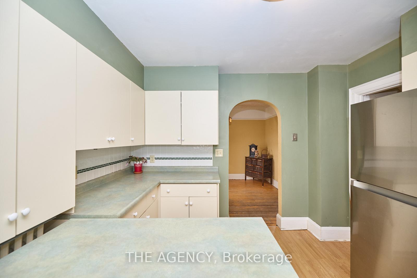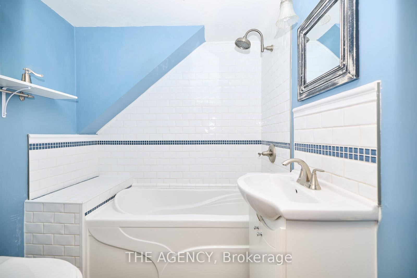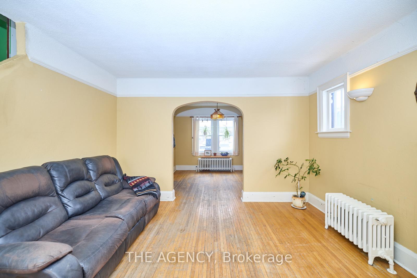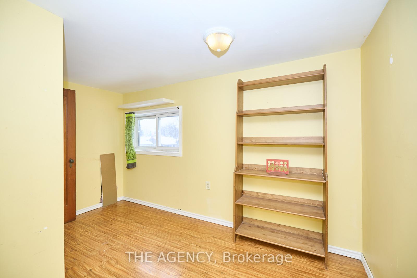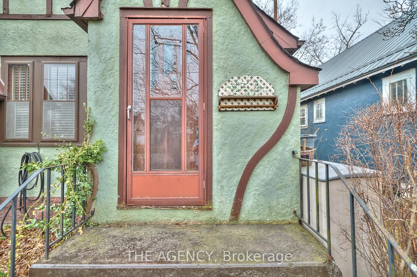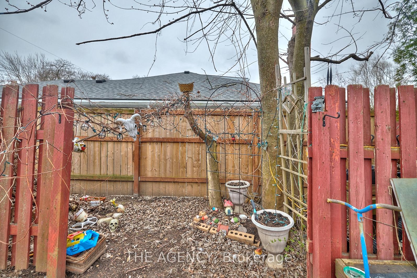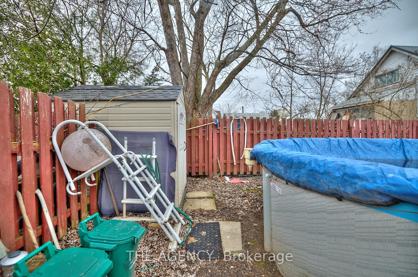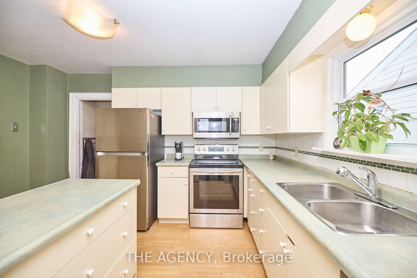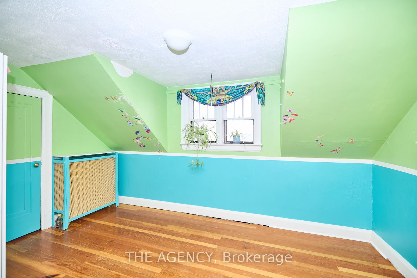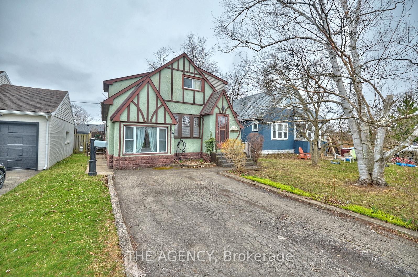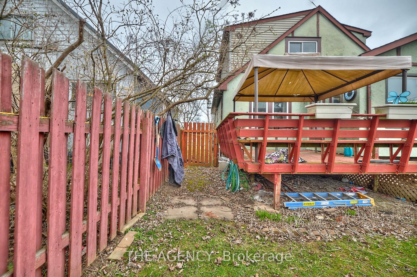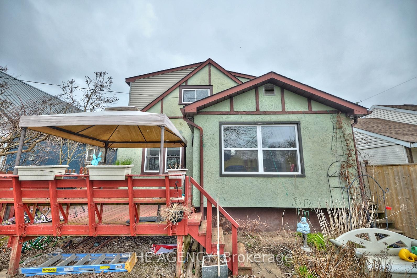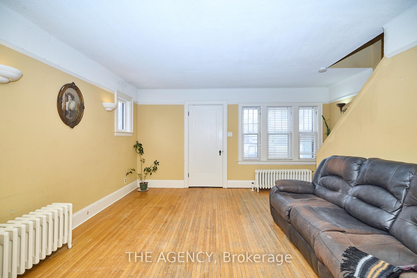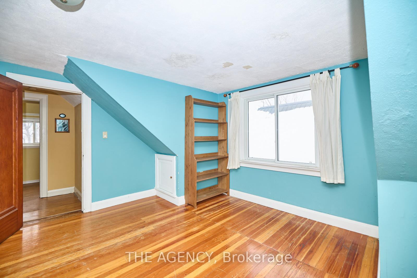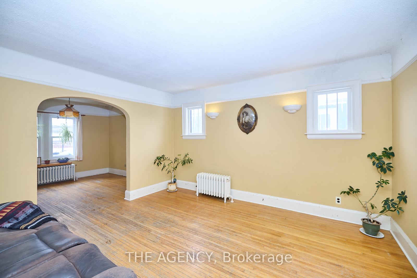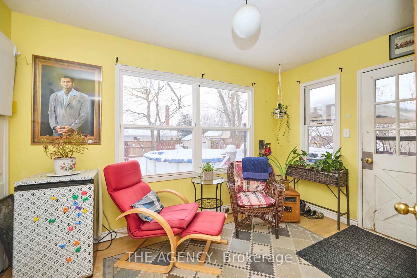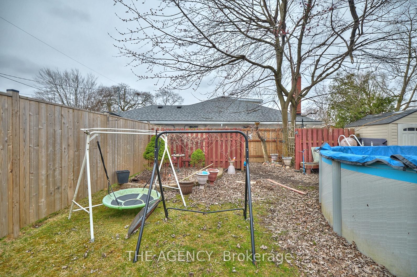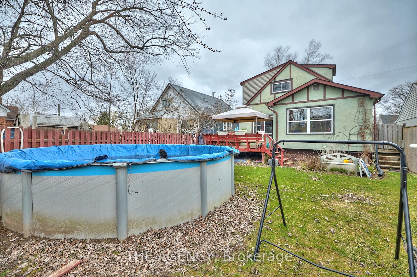$399,000
Available - For Sale
Listing ID: X12087608
Welland, Niagara
| Charming 1.5-Storey Home with Endless Potential! Nestled in a sought-after West Welland neighborhood, this unique 3-bedroom, 1.5-storey home is full of character, charm, and opportunity. Lovingly maintained by the same family for over 42 years, it's now ready for its next chapter. Recent updates include a brand-new kitchen window and an upgraded dining room window, bringing in plenty of natural light. The roof and chimney liner were both replaced just two years ago offering added peace of mind for future owners.An unfinished bonus room on the main level presents endless possibilities expand the kitchen, create a home office, or design extra living space tailored to your needs. Put your creative skills to the test and bring your vision to life! Set on a spacious 40 x 120 ft lot, theres plenty of room outdoors for gardening, entertaining, or future enhancements. Offered in AS-IS condition, this property is ideal for those looking to add value and make it their own. Close to all amenities and full of potential this gem wont last long! Book your private showing today! |
| Price | $399,000 |
| Taxes: | $2789.64 |
| Occupancy: | Vacant |
| Directions/Cross Streets: | RIVERSIDE |
| Rooms: | 6 |
| Bedrooms: | 3 |
| Bedrooms +: | 0 |
| Family Room: | F |
| Basement: | Full, Unfinished |
| Level/Floor | Room | Length(ft) | Width(ft) | Descriptions | |
| Room 1 | Main | Kitchen | 43.95 | 30.9 | |
| Room 2 | Main | Dining Ro | 34.67 | 36.44 | |
| Room 3 | Main | Living Ro | 45.92 | 41.89 | |
| Room 4 | Second | Bedroom | 45.26 | 28.6 | |
| Room 5 | Second | Bedroom 2 | 40.28 | 36.08 | |
| Room 6 | Second | Bedroom | 38.61 | 45.85 |
| Washroom Type | No. of Pieces | Level |
| Washroom Type 1 | 4 | Upper |
| Washroom Type 2 | 0 | |
| Washroom Type 3 | 0 | |
| Washroom Type 4 | 0 | |
| Washroom Type 5 | 0 |
| Total Area: | 0.00 |
| Approximatly Age: | 51-99 |
| Property Type: | Detached |
| Style: | 1 1/2 Storey |
| Exterior: | Stucco (Plaster) |
| Garage Type: | None |
| Drive Parking Spaces: | 2 |
| Pool: | Above Gr |
| Approximatly Age: | 51-99 |
| Approximatly Square Footage: | 1100-1500 |
| CAC Included: | N |
| Water Included: | N |
| Cabel TV Included: | N |
| Common Elements Included: | N |
| Heat Included: | N |
| Parking Included: | N |
| Condo Tax Included: | N |
| Building Insurance Included: | N |
| Fireplace/Stove: | N |
| Heat Type: | Radiant |
| Central Air Conditioning: | None |
| Central Vac: | N |
| Laundry Level: | Syste |
| Ensuite Laundry: | F |
| Sewers: | Sewer |
| Water: | Water Sys |
| Water Supply Types: | Water System |
| Utilities-Cable: | Y |
| Utilities-Hydro: | Y |
$
%
Years
This calculator is for demonstration purposes only. Always consult a professional
financial advisor before making personal financial decisions.
| Although the information displayed is believed to be accurate, no warranties or representations are made of any kind. |
| THE AGENCY |
|
|

RAJ SHARMA
Sales Representative
Dir:
905 598 8400
Bus:
905 598 8400
Fax:
905 458 1220
| Book Showing | Email a Friend |
Jump To:
At a Glance:
| Type: | Freehold - Detached |
| Area: | Niagara |
| Municipality: | Welland |
| Neighbourhood: | 772 - Broadway |
| Style: | 1 1/2 Storey |
| Approximate Age: | 51-99 |
| Tax: | $2,789.64 |
| Beds: | 3 |
| Baths: | 1 |
| Fireplace: | N |
| Pool: | Above Gr |
Payment Calculator:

