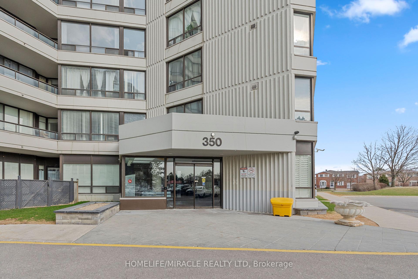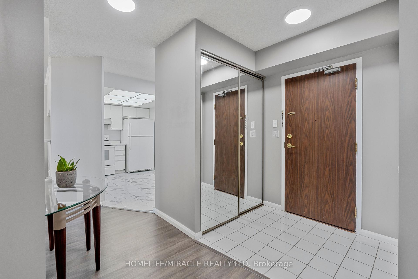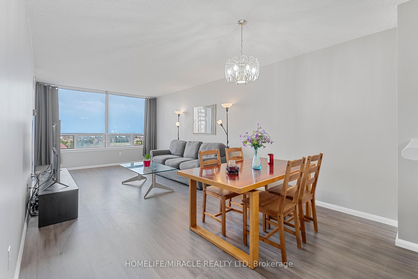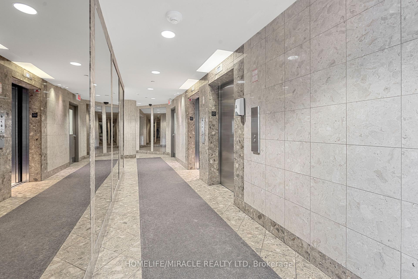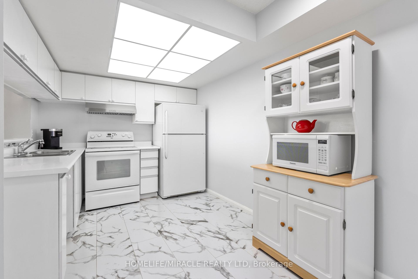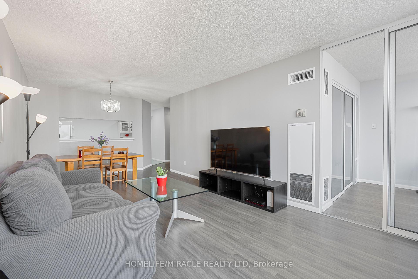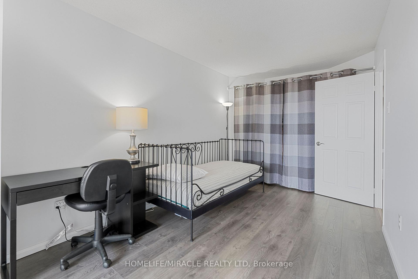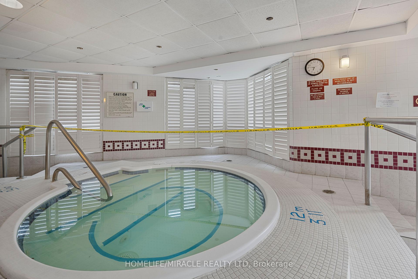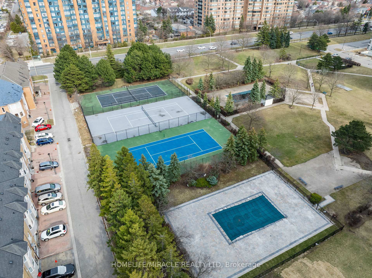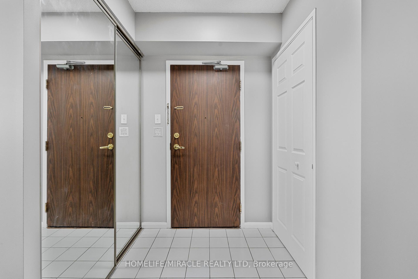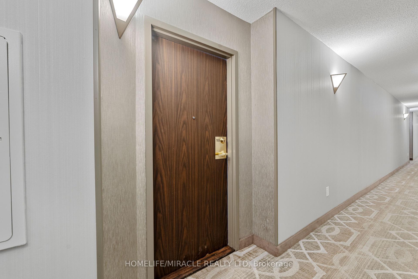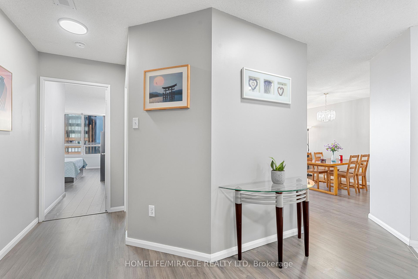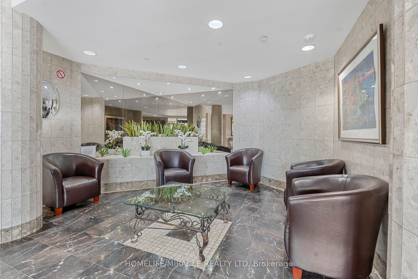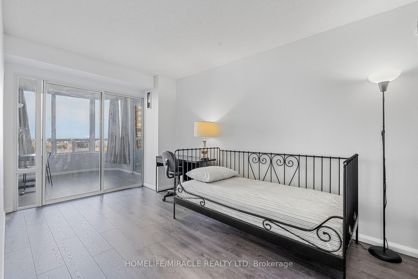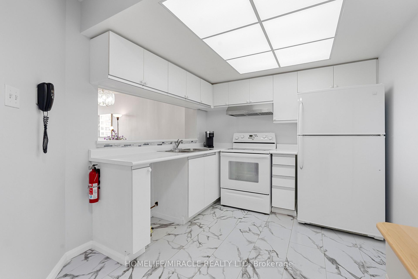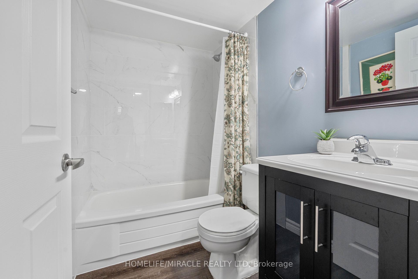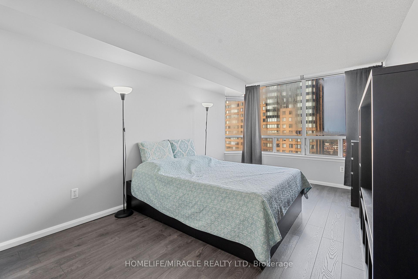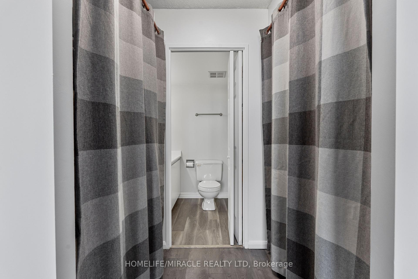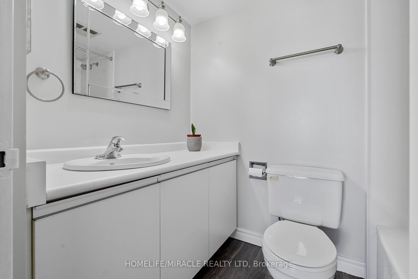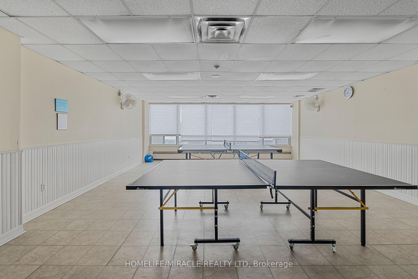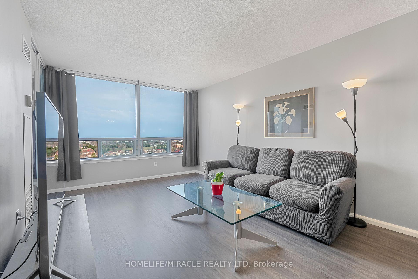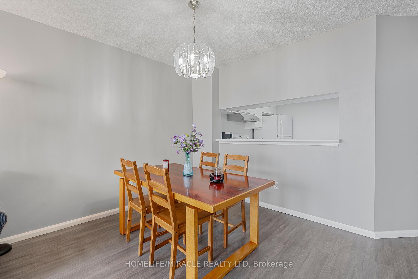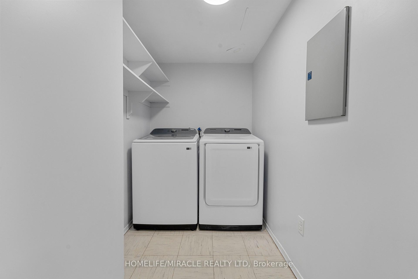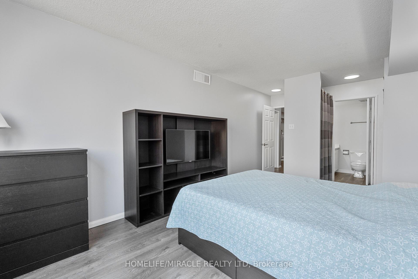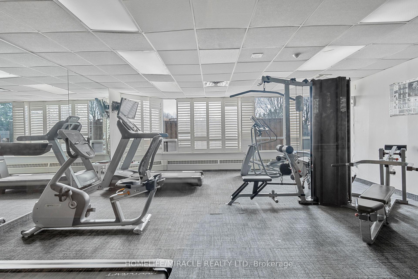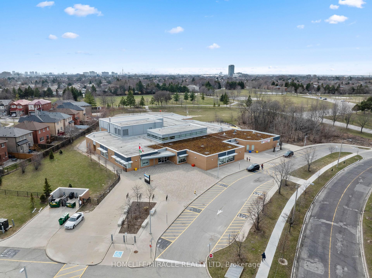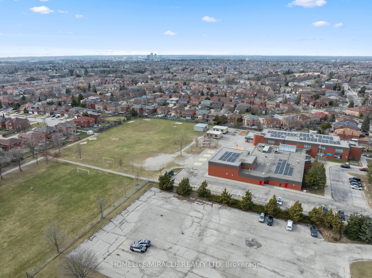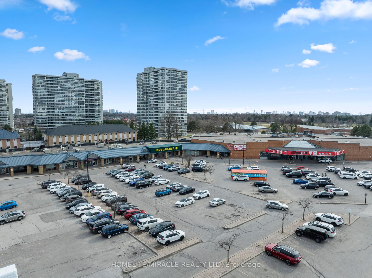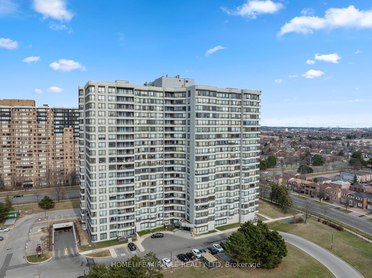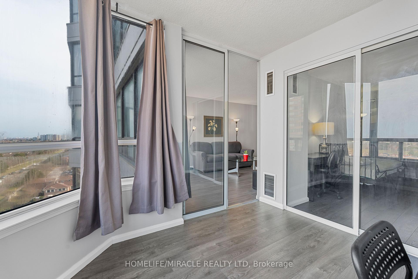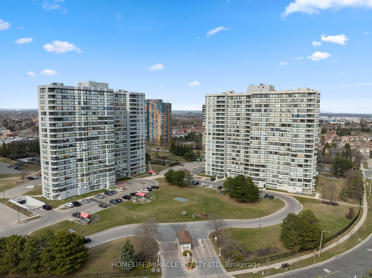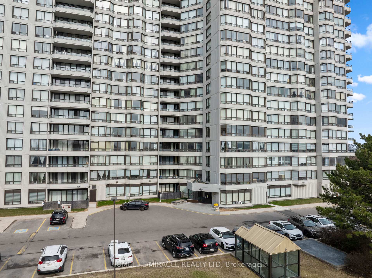$610,000
Available - For Sale
Listing ID: E12086656
Toronto, Toronto
| Excellent location! This Bright, Well Maintained Unit offers: A Spacious 2 Br + Den, 2 Full Baths. Un-obstructed east and sun rises view. As per seller unit renovated in 2023 such as: Laminate Floor Throughout, Unit painted, Owner changed all the Lighting fixtures to LED, main bathroom and Upgraded plumbing under the kitchen sink. and bathroom sinks. Huge Master Bedroom With 4Pc Ensuite Bath (renovated Feb 2025). Den Can Be Used As An Office Or A Bedroom. Large Storage Room Inside The Unit. According to owner "you can't hear your neighbor", good sound proofing as per owner experience. Steps to TTC, Walking Distance To Supermarket, Restaurants, Bank, Library, School, Parks. Mins Drive To The Upcoming TTC Subway Line To Downtown, 10 mins drive to 401, Excellent Schools Nearby, Great Amenities: Gym, Tennis Court, Games Room, Sauna, Whirl pool, Security Gate house. 15 minutes drive to Scarborough Town Centre and Markville Mall. |
| Price | $610,000 |
| Taxes: | $1874.00 |
| Occupancy: | Owner |
| Province/State: | Toronto |
| Directions/Cross Streets: | McCowan Rd / Steels Ave E |
| Level/Floor | Room | Length(ft) | Width(ft) | Descriptions | |
| Room 1 | Flat | Living Ro | 12.69 | 11.28 | East View, Laminate, Large Window |
| Room 2 | Flat | Dining Ro | 11.28 | 9.68 | Laminate |
| Room 3 | Flat | Primary B | 20.89 | 11.05 | Laminate, East View, 4 Pc Ensuite |
| Room 4 | Flat | Bedroom 2 | 16.56 | 8.99 | Laminate, Sliding Doors |
| Room 5 | Flat | Den | 9.09 | 8.99 | Laminate, Sliding Doors, East View |
| Room 6 | Flat | Kitchen | 14.27 | 8.99 | Laminate, LED Lighting |
| Room 7 | Flat | Laundry | 9.18 | 5.38 | Laminate |
| Washroom Type | No. of Pieces | Level |
| Washroom Type 1 | 4 | Flat |
| Washroom Type 2 | 0 | |
| Washroom Type 3 | 0 | |
| Washroom Type 4 | 0 | |
| Washroom Type 5 | 0 |
| Total Area: | 0.00 |
| Washrooms: | 2 |
| Heat Type: | Forced Air |
| Central Air Conditioning: | Central Air |
$
%
Years
This calculator is for demonstration purposes only. Always consult a professional
financial advisor before making personal financial decisions.
| Although the information displayed is believed to be accurate, no warranties or representations are made of any kind. |
| HOMELIFE/MIRACLE REALTY LTD |
|
|

RAJ SHARMA
Sales Representative
Dir:
905 598 8400
Bus:
905 598 8400
Fax:
905 458 1220
| Virtual Tour | Book Showing | Email a Friend |
Jump To:
At a Glance:
| Type: | Com - Condo Apartment |
| Area: | Toronto |
| Municipality: | Toronto E07 |
| Neighbourhood: | Milliken |
| Style: | Apartment |
| Tax: | $1,874 |
| Maintenance Fee: | $853.07 |
| Beds: | 2+1 |
| Baths: | 2 |
| Fireplace: | N |
Payment Calculator:

