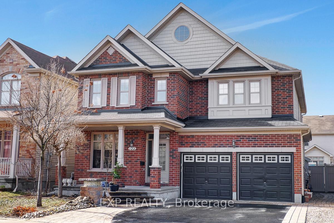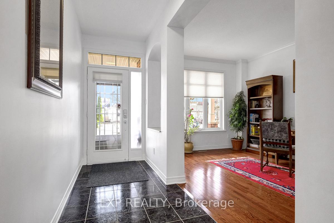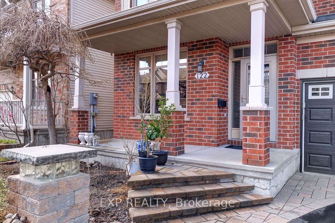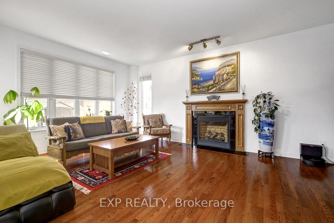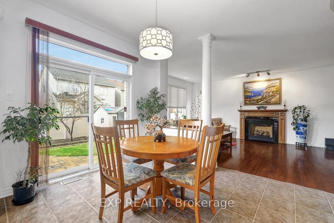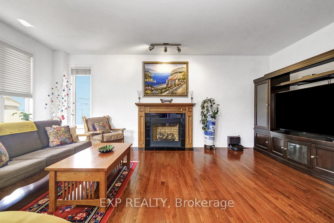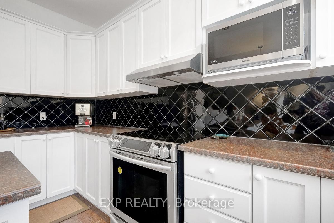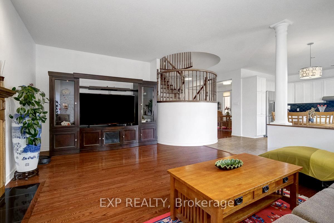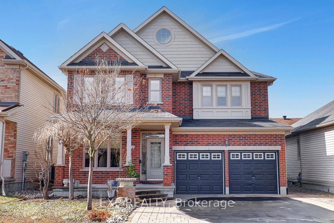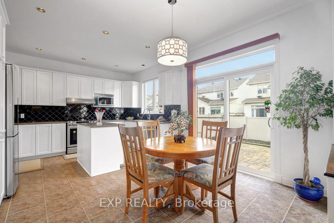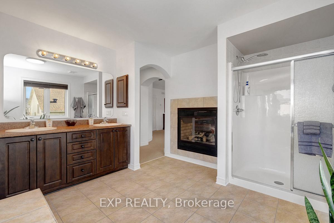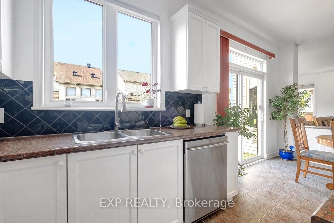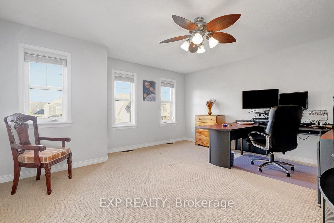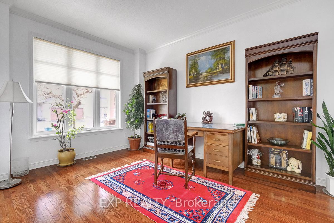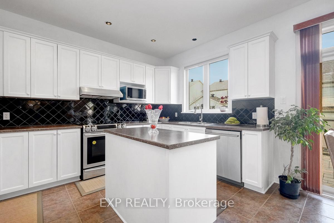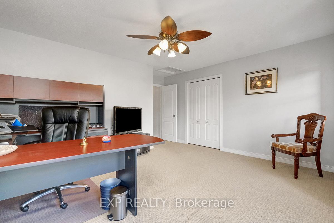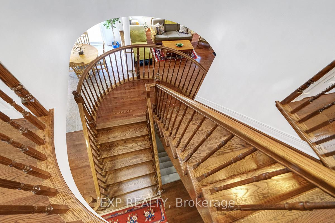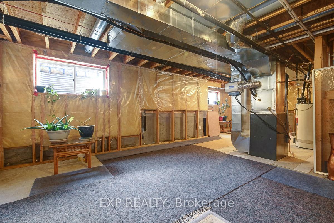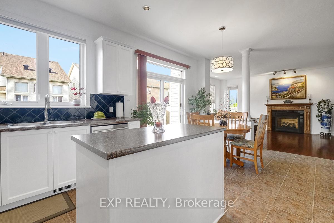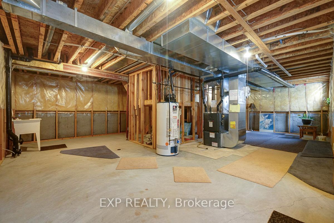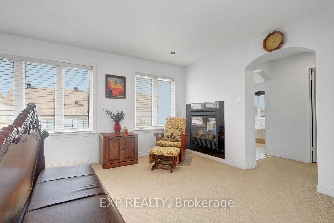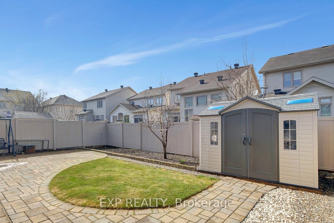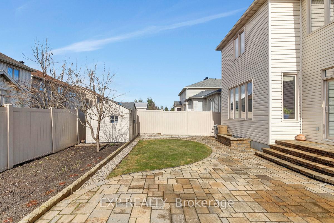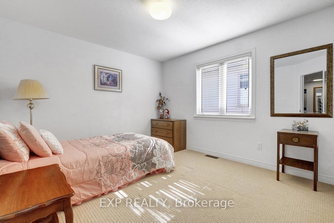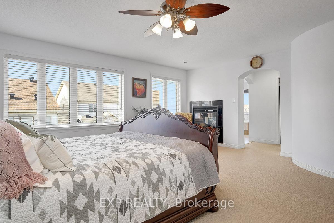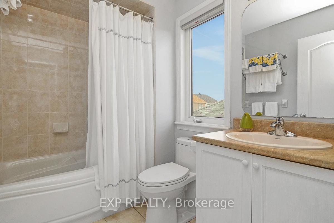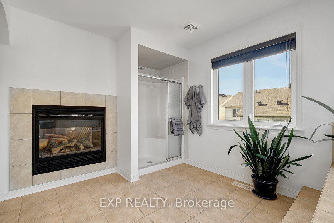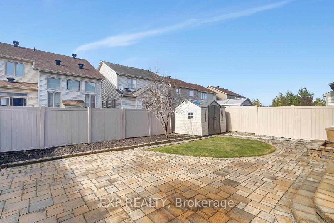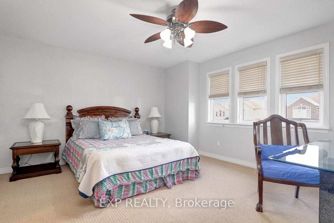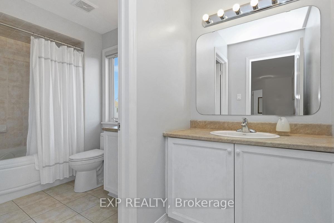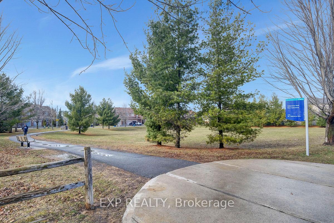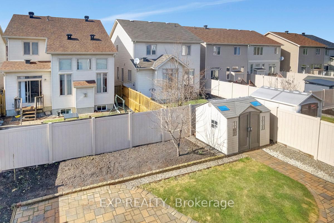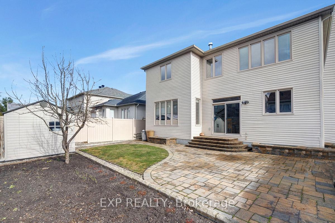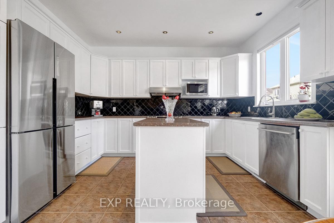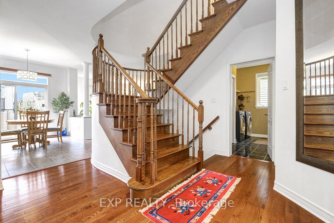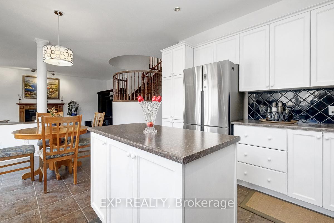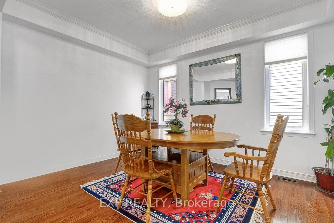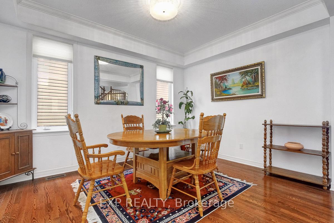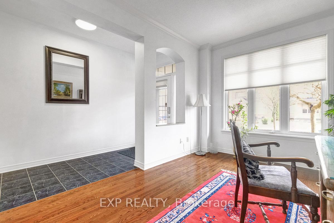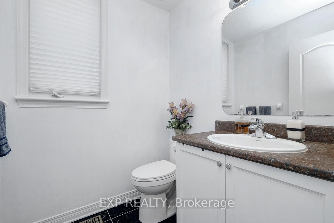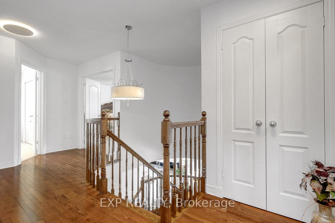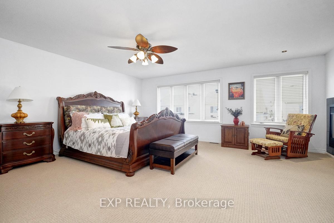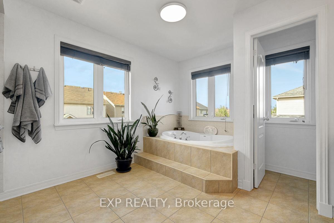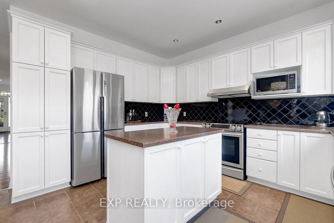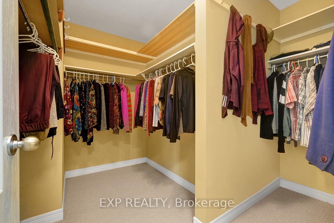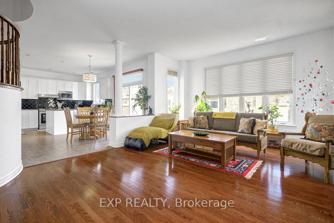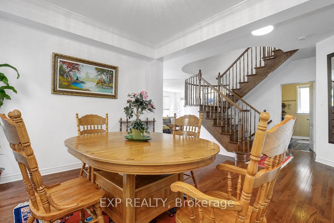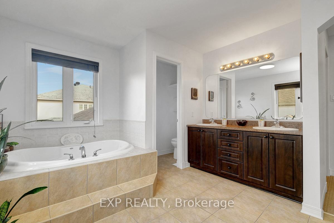$999,000
Available - For Sale
Listing ID: X12091359
Barrhaven, Ottawa
| Nestled on a quiet crescent in the sought-after Barrhaven Longfields community, this executive Richcraft dream home offers the perfect blend of luxury and comfort. At the heart of the home, the open-concept kitchen and family room create an ideal space for both everyday living and entertaining. The upgraded kitchen features abundant counter space, a granite island, and room for a cozy eat-in areaperfect for casual meals and gatherings.The family room exudes warmth with its inviting layout and gas fireplace, making it the ultimate place to relax. A standout design element is the elegant open hardwood staircase, leading to a spacious upper landing that enhances the homes airy feel.Generously sized secondary bedrooms provide ample space for family or guests, while the primary suite delivers the luxury youd expect in an executive residence. Complete with hardwood floors, a private sitting area, a walk-in closet, and a charming double-sided fireplace, this suite offers a true retreat. The spa-like ensuite adds to the appeal, boasting a Roman tub, double vanity, and a fireplace that elevates the ambiance.Outside, the curb appeal is just as impressive. Both the front entry and the backyard have been professionally landscaped, offering a beautifully finished landscaped space thats ready for outdoor entertaining or peaceful evenings at home. |
| Price | $999,000 |
| Taxes: | $6398.21 |
| Occupancy: | Owner |
| Lot Size: | 17.98 x 97.98 (Feet) |
| Directions/Cross Streets: | Longfields & Rodeo |
| Rooms: | 25 |
| Rooms +: | 0 |
| Bedrooms: | 4 |
| Bedrooms +: | 0 |
| Family Room: | T |
| Basement: | Full, Unfinished |
| Level/Floor | Room | Length(ft) | Width(ft) | Descriptions | |
| Room 1 | Main | Family Ro | 14.99 | 20.47 | |
| Room 2 | Main | Kitchen | 18.14 | 12.99 | |
| Room 3 | Main | Dining Ro | 10.99 | 12.89 | |
| Room 4 | Main | Living Ro | 10.14 | 13.97 | |
| Room 5 | Second | Primary B | 18.47 | 17.48 | |
| Room 6 | Second | Bedroom | 15.48 | 14.3 | |
| Room 7 | Second | Bedroom | 14.99 | 15.48 | |
| Room 8 | Second | Bedroom | 10.99 | 14.3 |
| Washroom Type | No. of Pieces | Level |
| Washroom Type 1 | 5 | Second |
| Washroom Type 2 | 3 | Second |
| Washroom Type 3 | 2 | Ground |
| Washroom Type 4 | 0 | |
| Washroom Type 5 | 0 |
| Total Area: | 0.00 |
| Approximatly Age: | 16-30 |
| Property Type: | Detached |
| Style: | 2-Storey |
| Exterior: | Brick, Vinyl Siding |
| Garage Type: | Attached |
| Drive Parking Spaces: | 3 |
| Pool: | None |
| Approximatly Age: | 16-30 |
| Approximatly Square Footage: | 2500-3000 |
| Property Features: | Golf, Public Transit |
| CAC Included: | N |
| Water Included: | N |
| Cabel TV Included: | N |
| Common Elements Included: | N |
| Heat Included: | N |
| Parking Included: | N |
| Condo Tax Included: | N |
| Building Insurance Included: | N |
| Fireplace/Stove: | Y |
| Heat Type: | Forced Air |
| Central Air Conditioning: | Central Air |
| Central Vac: | N |
| Laundry Level: | Syste |
| Ensuite Laundry: | F |
| Sewers: | Sewer |
| Utilities-Hydro: | Y |
$
%
Years
This calculator is for demonstration purposes only. Always consult a professional
financial advisor before making personal financial decisions.
| Although the information displayed is believed to be accurate, no warranties or representations are made of any kind. |
| EXP REALTY |
|
|

RAJ SHARMA
Sales Representative
Dir:
905 598 8400
Bus:
905 598 8400
Fax:
905 458 1220
| Book Showing | Email a Friend |
Jump To:
At a Glance:
| Type: | Freehold - Detached |
| Area: | Ottawa |
| Municipality: | Barrhaven |
| Neighbourhood: | 7706 - Barrhaven - Longfields |
| Style: | 2-Storey |
| Lot Size: | 17.98 x 97.98(Feet) |
| Approximate Age: | 16-30 |
| Tax: | $6,398.21 |
| Beds: | 4 |
| Baths: | 3 |
| Fireplace: | Y |
| Pool: | None |
Payment Calculator:

