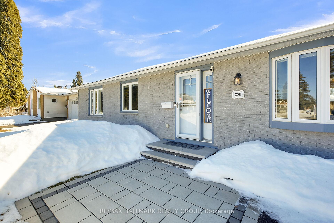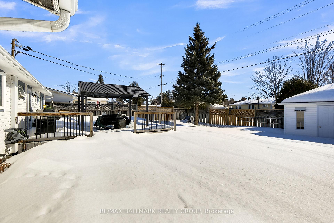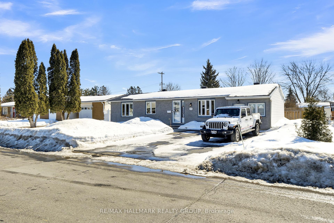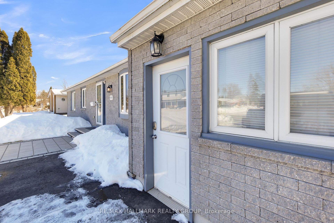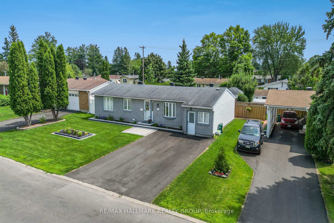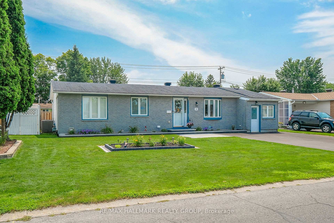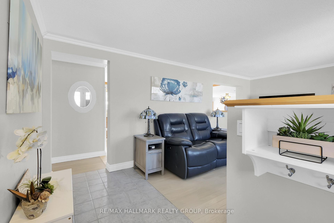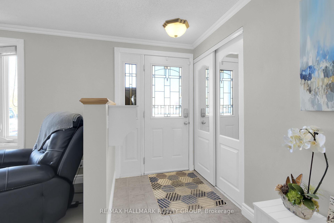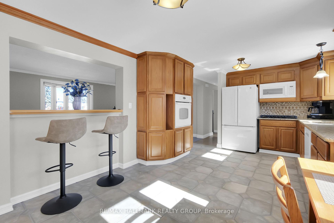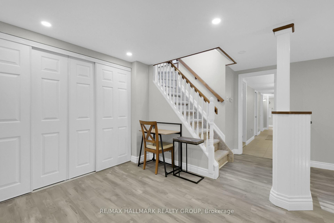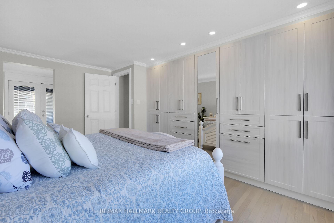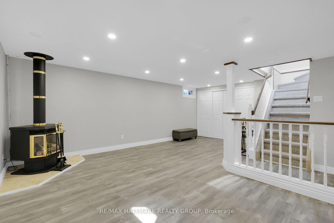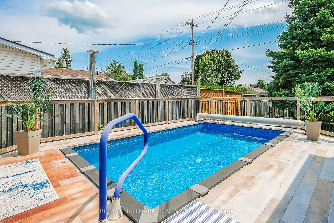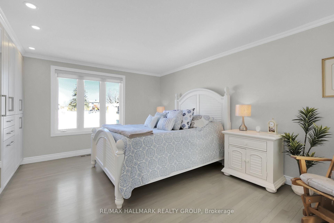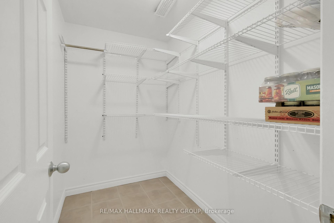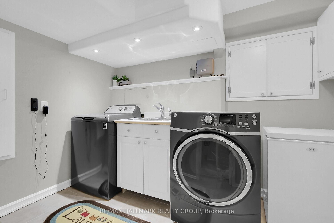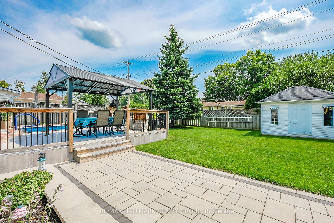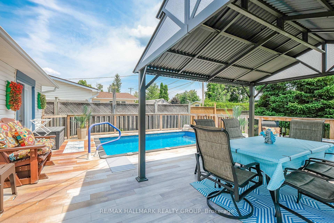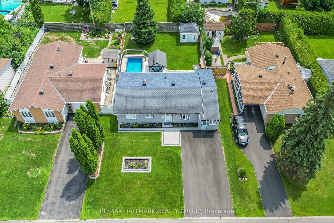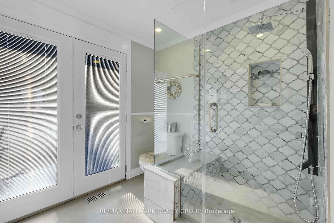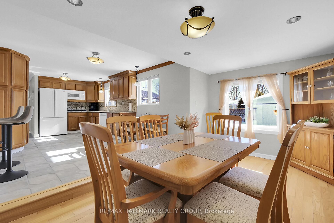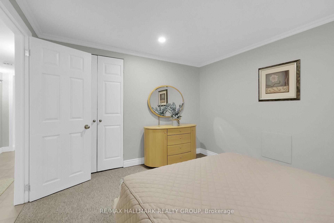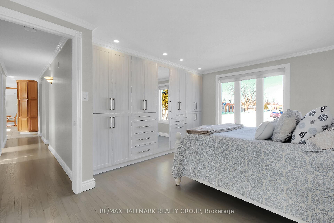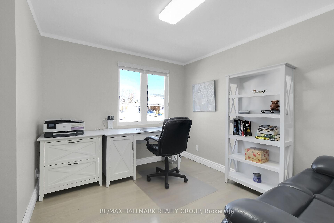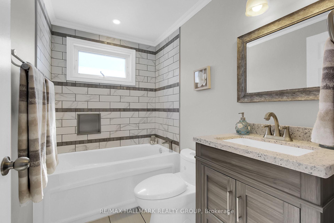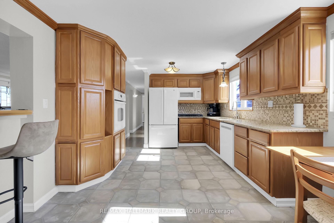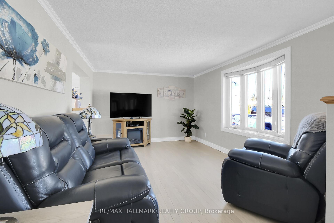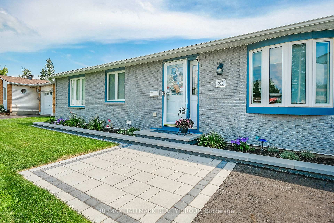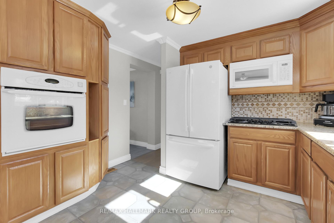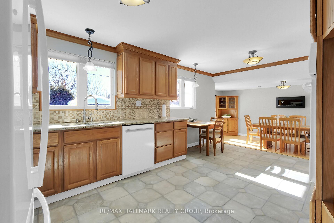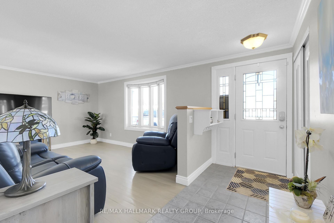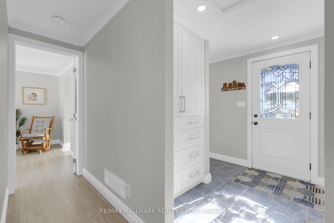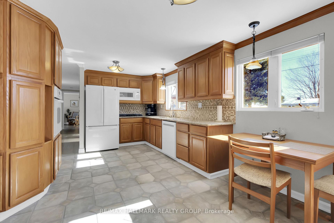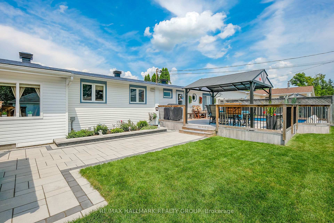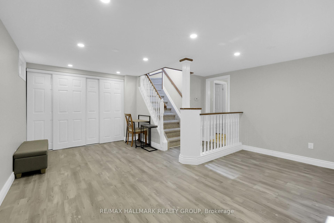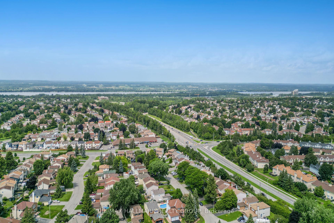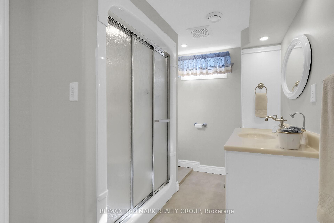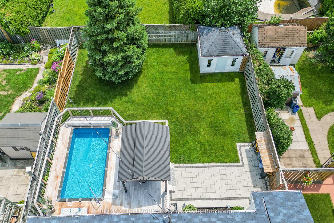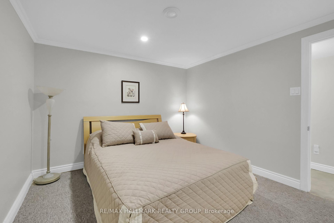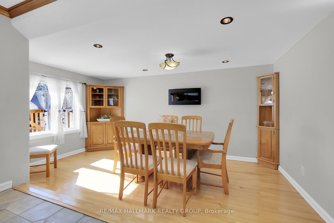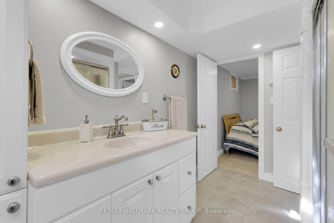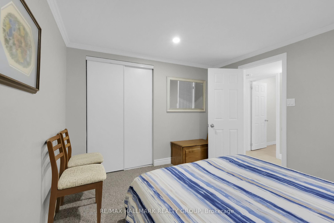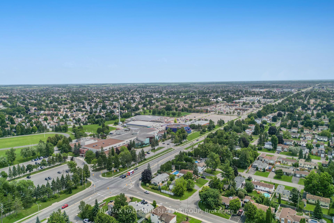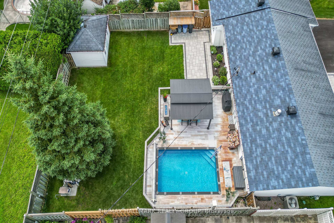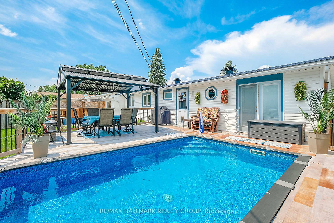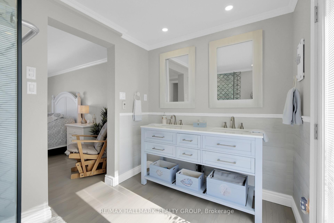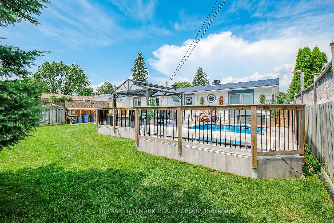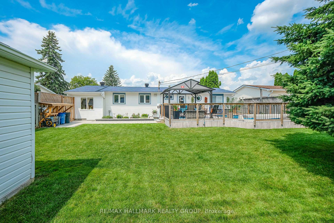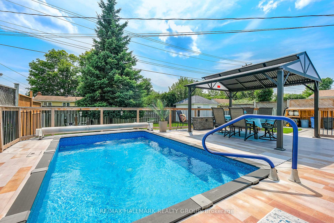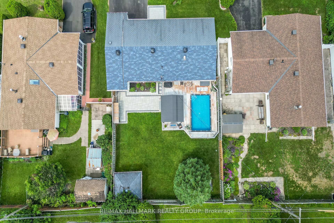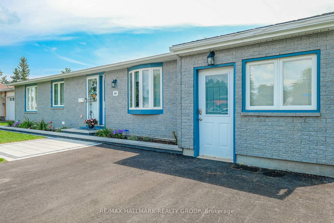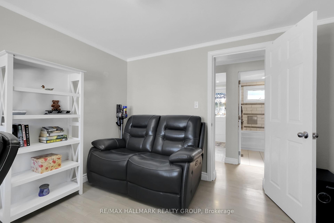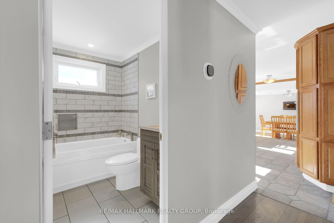$750,000
Available - For Sale
Listing ID: X11992854
Orleans - Cumberland and Area, Ottawa
| Stunning 3 Bedroom, 3 Bathroom + Den Bungalow with All the Bells & Whistles! From the moment you arrive, the upgraded walkway with lit steps, leading to a keyless entry for added convenience welcome you home. The main floor showcases beautiful hardwood & ceramic flooring, w/heated floors in the primary bedroom, ensuite, 2nd bedroom & full bath ensuring warmth and comfort year-round. The spacious living room is bathed in natural light from the bay window & features a convenient pass-through to the kitchen, making it an inviting space for entertaining. The kitchen is a chef's dream with a gas cooktop, wall oven, 33-inch double-door fridge with bottom freezer, brand-new dishwasher & ample cupboard space. Granite counters, a stylish backsplash & an open-concept layout connecting to the dining room complete with a cozy fireplace make this space perfect for family gatherings. The generous primary bedroom boasts a custom wall-to-wall wardrobe & an ensuite w/modern shower & double sinks. A patio door from the ensuite leads directly to the deck & pool for a private retreat. 1 more bedroom & an updated full bath complete the main floor. Mud room w/custom built cabinet gives you access to back yard. The lower level offers even more living space featuring a finished recreation room w/a gas fireplace, a bedroom w/a cheater door to a 3-piece bath, a den & a well-equipped laundry room w/a built-in ironing board & folding table, additional storage & utility rooms. Step outside to a backyard oasis, fully fenced w/double gate access. Enjoy a large deck, a 10' x 16' heated semi-in-ground pool, hardtop gazebo & storage shed. A natural gas BBQ & fire pit set the scene for relaxing evenings, while the irrigation system (front & back) keeps the grass & gardens lush. A whole-house generator ensures peace of mind & the insulated workshop adds extra versatility. Parking is never an issue, with a double driveway that accommodates four vehicles. This home is truly a must-see! |
| Price | $750,000 |
| Taxes: | $4437.00 |
| Occupancy: | Owner |
| Directions/Cross Streets: | Amiens St & Tenth Line Rd |
| Rooms: | 5 |
| Rooms +: | 3 |
| Bedrooms: | 2 |
| Bedrooms +: | 1 |
| Family Room: | F |
| Basement: | Full, Finished |
| Level/Floor | Room | Length(ft) | Width(ft) | Descriptions | |
| Room 1 | Main | Foyer | 10.99 | 4.53 | |
| Room 2 | Main | Living Ro | 10.99 | 13.91 | Bay Window |
| Room 3 | Main | Kitchen | 18.4 | 10.96 | Breakfast Area, Combined w/Dining, Granite Counters |
| Room 4 | Main | Dining Ro | 15.61 | 8.56 | Electric Fireplace |
| Room 5 | Main | Primary B | 15.32 | 10.99 | B/I Closet, 4 Pc Ensuite |
| Room 6 | Main | Bathroom | 7.02 | 9.87 | 4 Pc Ensuite, W/O To Deck |
| Room 7 | Main | Bedroom | 11.02 | 7.18 | |
| Room 8 | Main | Bathroom | 7.64 | 4.89 | 4 Pc Bath, Soaking Tub |
| Room 9 | Main | Mud Room | 7.74 | 6.69 | |
| Room 10 | Basement | Recreatio | 15.12 | 14.99 | Gas Fireplace, Closet |
| Room 11 | Basement | Den | 11.94 | 10.27 | Closet |
| Room 12 | Basement | Bedroom | 11.84 | 10.2 | Closet |
| Room 13 | Basement | Bathroom | 10.66 | 7.35 | 3 Pc Bath |
| Room 14 | Basement | Laundry | 9.68 | 6.43 |
| Washroom Type | No. of Pieces | Level |
| Washroom Type 1 | 4 | Main |
| Washroom Type 2 | 3 | Lower |
| Washroom Type 3 | 0 | |
| Washroom Type 4 | 0 | |
| Washroom Type 5 | 0 |
| Total Area: | 0.00 |
| Approximatly Age: | 51-99 |
| Property Type: | Detached |
| Style: | Bungalow |
| Exterior: | Brick, Vinyl Siding |
| Garage Type: | None |
| (Parking/)Drive: | Private Do |
| Drive Parking Spaces: | 4 |
| Park #1 | |
| Parking Type: | Private Do |
| Park #2 | |
| Parking Type: | Private Do |
| Pool: | Inground |
| Approximatly Age: | 51-99 |
| Approximatly Square Footage: | 700-1100 |
| Property Features: | Fenced Yard, Library |
| CAC Included: | N |
| Water Included: | N |
| Cabel TV Included: | N |
| Common Elements Included: | N |
| Heat Included: | N |
| Parking Included: | N |
| Condo Tax Included: | N |
| Building Insurance Included: | N |
| Fireplace/Stove: | Y |
| Heat Type: | Forced Air |
| Central Air Conditioning: | Central Air |
| Central Vac: | N |
| Laundry Level: | Syste |
| Ensuite Laundry: | F |
| Sewers: | Sewer |
$
%
Years
This calculator is for demonstration purposes only. Always consult a professional
financial advisor before making personal financial decisions.
| Although the information displayed is believed to be accurate, no warranties or representations are made of any kind. |
| RE/MAX HALLMARK REALTY GROUP |
|
|

RAJ SHARMA
Sales Representative
Dir:
905 598 8400
Bus:
905 598 8400
Fax:
905 458 1220
| Virtual Tour | Book Showing | Email a Friend |
Jump To:
At a Glance:
| Type: | Freehold - Detached |
| Area: | Ottawa |
| Municipality: | Orleans - Cumberland and Area |
| Neighbourhood: | 1102 - Bilberry Creek/Queenswood Heights |
| Style: | Bungalow |
| Approximate Age: | 51-99 |
| Tax: | $4,437 |
| Beds: | 2+1 |
| Baths: | 3 |
| Fireplace: | Y |
| Pool: | Inground |
Payment Calculator:

