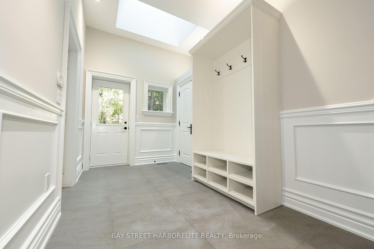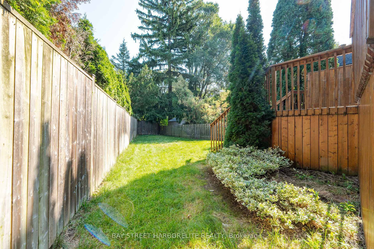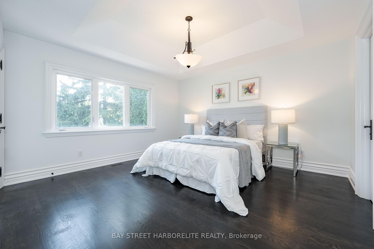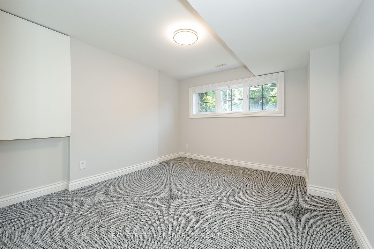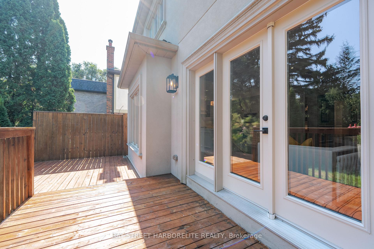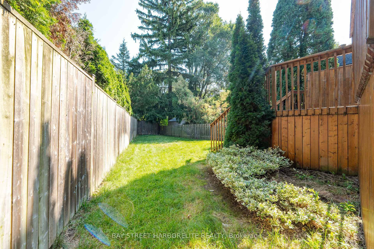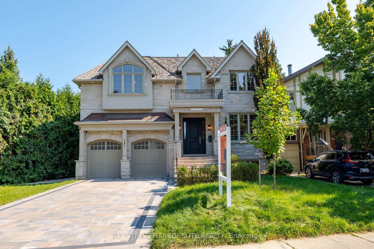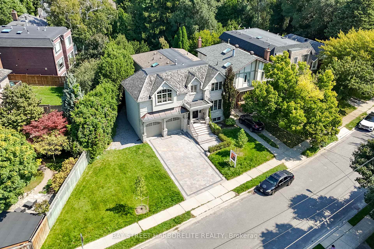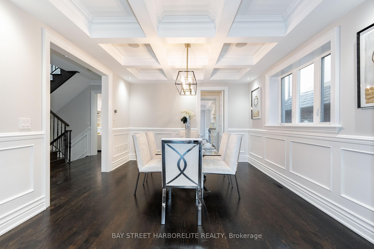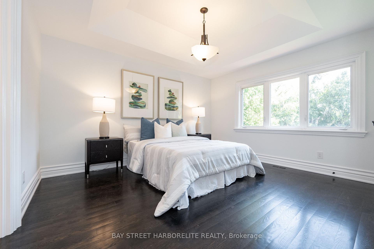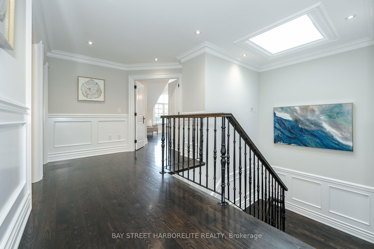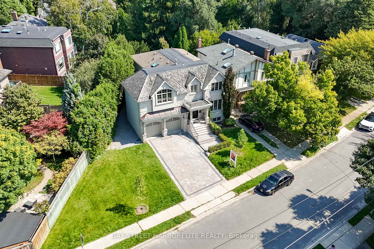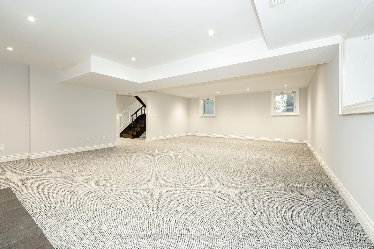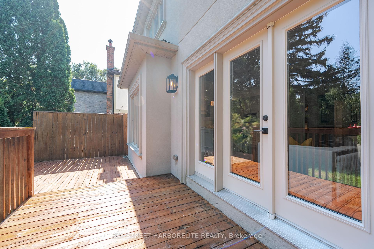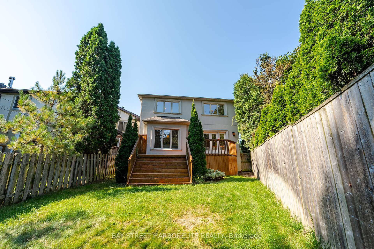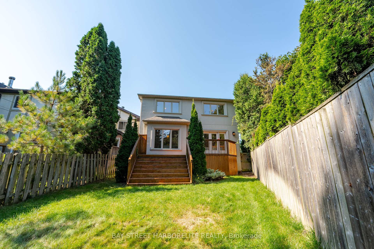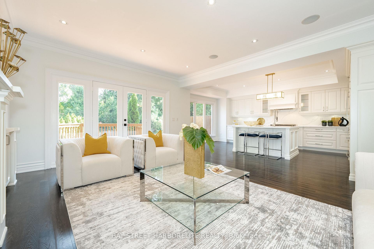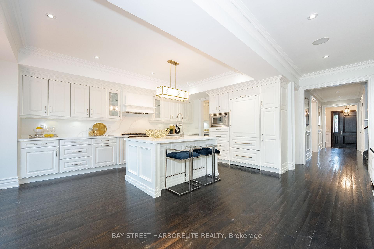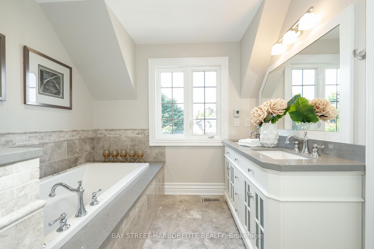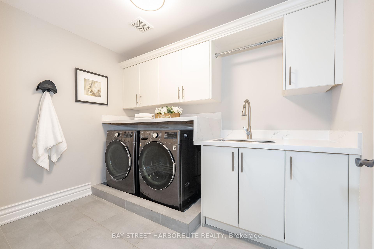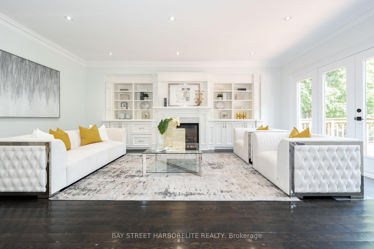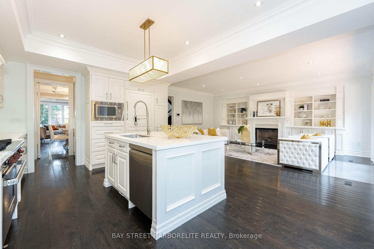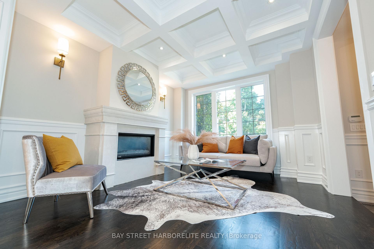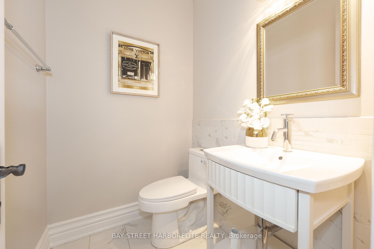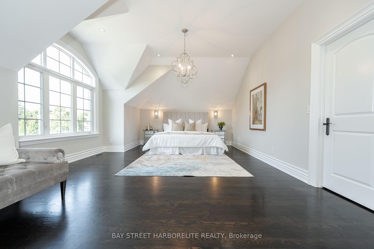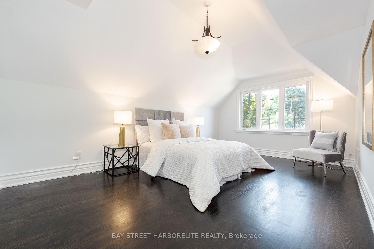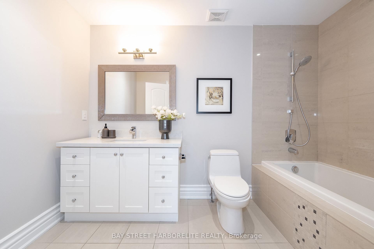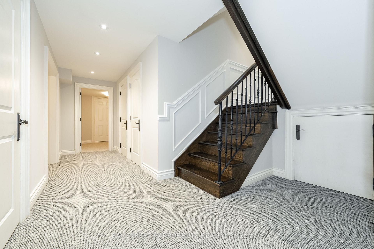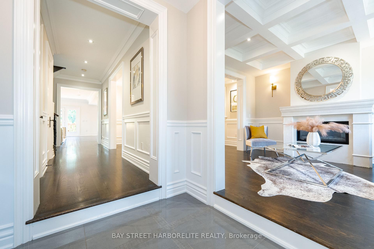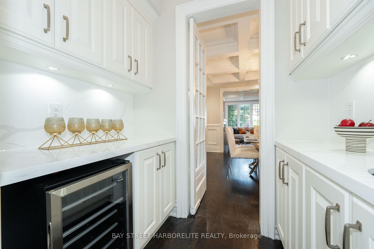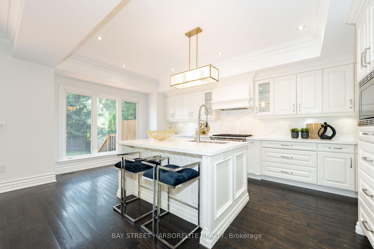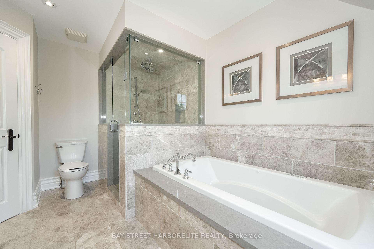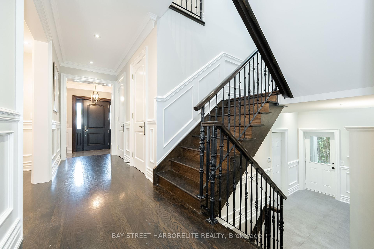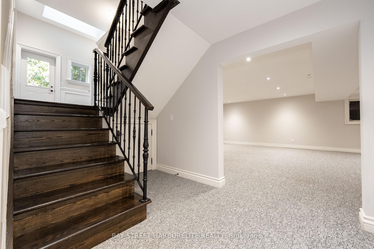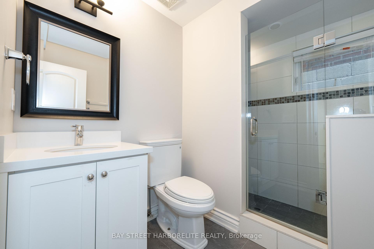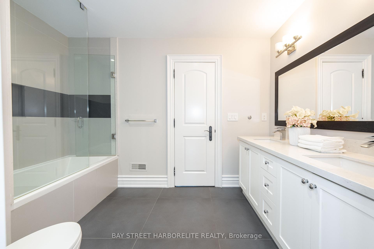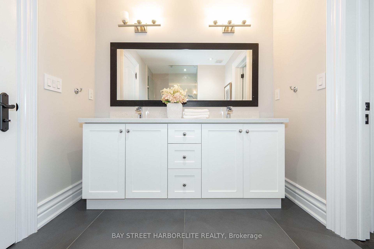$9,800
Available - For Rent
Listing ID: C12091391
Toronto, Toronto
| Elegant State Of The Art Custom Built Home In Desirable North Leaside, Blending Architectural Detail With Up To The Minute Design Of Today. Large, Highest Quality Of Finished Rooms Throughout. Updated principal rooms with high ceilings, pot light. Impressive great room with designed eat-in kitchen, coffee bar and conformable entertaining space. This well thought out main floor includes a rare mudroom as well. Double Car Garage With Interlock Driveway And Natural Stone Front Facade. Great Curb Appeal. This Home Is Not To Be Missed! **EXTRAS** Paneled Sub Zero Fridge, Wolf Stove, Miele Dishwasher, Washer And Dryer, All Elf And Chandeliers, Central Vacuum, Front Door Camera System, Security Alarm, Carpet In Basement. |
| Price | $9,800 |
| Taxes: | $0.00 |
| Occupancy: | Vacant |
| Directions/Cross Streets: | Eglinton/Laird |
| Rooms: | 11 |
| Rooms +: | 3 |
| Bedrooms: | 4 |
| Bedrooms +: | 1 |
| Family Room: | T |
| Basement: | Finished |
| Furnished: | Unfu |
| Level/Floor | Room | Length(ft) | Width(ft) | Descriptions | |
| Room 1 | Main | Foyer | 8.5 | 8.2 | Heated Floor, Crown Moulding, Wainscoting |
| Room 2 | Main | Living Ro | 12.99 | 11.32 | Fireplace, Beamed Ceilings, Wainscoting |
| Room 3 | Main | Dining Ro | 13.51 | 12.33 | Hardwood Floor, Beamed Ceilings, Wainscoting |
| Room 4 | Main | Family Ro | 20.24 | 16.01 | Fireplace, W/O To Deck, Hardwood Floor |
| Room 5 | Main | Kitchen | 19.16 | 13.51 | Eat-in Kitchen, Crown Moulding, Centre Island |
| Room 6 | Second | Primary B | 22.5 | 14.99 | Fireplace, Walk-In Closet(s), 5 Pc Ensuite |
| Room 7 | Second | Bedroom 2 | 17.58 | 11.41 | Coffered Ceiling(s), Double Closet, Hardwood Floor |
| Room 8 | Second | Bedroom 3 | 13.42 | 12.76 | Coffered Ceiling(s), Double Closet, Hardwood Floor |
| Room 9 | Second | Bedroom 4 | 13.42 | 11.41 | Coffered Ceiling(s), Double Closet, Hardwood Floor |
| Room 10 | Second | Laundry | 9.74 | 7.15 | Tile Floor |
| Room 11 | Lower | Recreatio | 27.65 | 19.48 | Fireplace, Broadloom, Above Grade Window |
| Room 12 | Lower | Bedroom | 11.97 | 10.5 | Overlooks Frontyard, Broadloom, Above Grade Window |
| Washroom Type | No. of Pieces | Level |
| Washroom Type 1 | 5 | Second |
| Washroom Type 2 | 4 | Second |
| Washroom Type 3 | 3 | Basement |
| Washroom Type 4 | 2 | Main |
| Washroom Type 5 | 0 |
| Total Area: | 0.00 |
| Approximatly Age: | New |
| Property Type: | Detached |
| Style: | 2-Storey |
| Exterior: | Stone, Stucco (Plaster) |
| Garage Type: | Attached |
| (Parking/)Drive: | Private Do |
| Drive Parking Spaces: | 4 |
| Park #1 | |
| Parking Type: | Private Do |
| Park #2 | |
| Parking Type: | Private Do |
| Pool: | None |
| Laundry Access: | Laundry Room |
| Approximatly Age: | New |
| Approximatly Square Footage: | 3000-3500 |
| Property Features: | Park, Place Of Worship |
| CAC Included: | Y |
| Water Included: | N |
| Cabel TV Included: | N |
| Common Elements Included: | N |
| Heat Included: | N |
| Parking Included: | N |
| Condo Tax Included: | N |
| Building Insurance Included: | N |
| Fireplace/Stove: | Y |
| Heat Type: | Forced Air |
| Central Air Conditioning: | Central Air |
| Central Vac: | N |
| Laundry Level: | Syste |
| Ensuite Laundry: | F |
| Elevator Lift: | False |
| Sewers: | Sewer |
| Utilities-Cable: | A |
| Utilities-Hydro: | Y |
| Although the information displayed is believed to be accurate, no warranties or representations are made of any kind. |
| BAY STREET HARBORELITE REALTY |
|
|

RAJ SHARMA
Sales Representative
Dir:
905 598 8400
Bus:
905 598 8400
Fax:
905 458 1220
| Book Showing | Email a Friend |
Jump To:
At a Glance:
| Type: | Freehold - Detached |
| Area: | Toronto |
| Municipality: | Toronto C11 |
| Neighbourhood: | Leaside |
| Style: | 2-Storey |
| Approximate Age: | New |
| Beds: | 4+1 |
| Baths: | 5 |
| Fireplace: | Y |
| Pool: | None |

