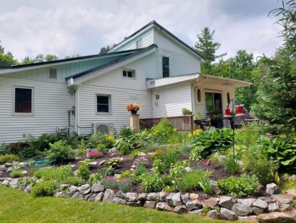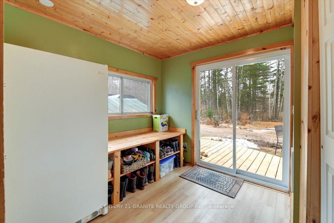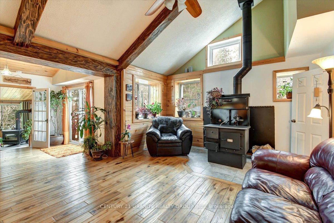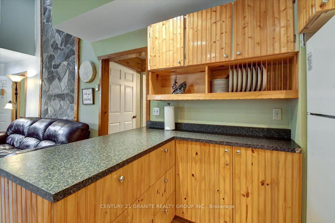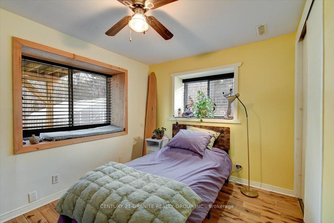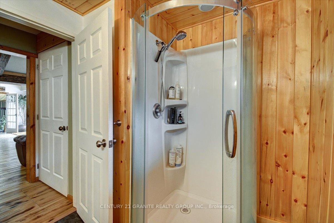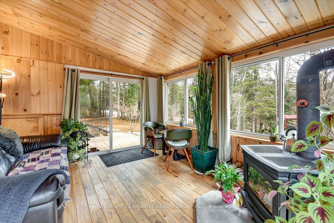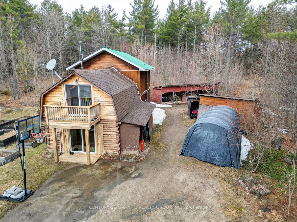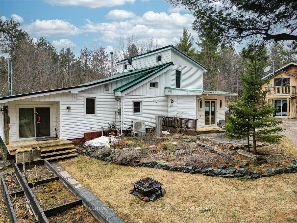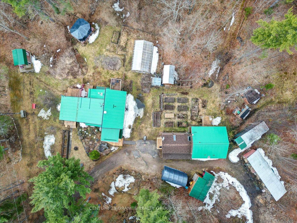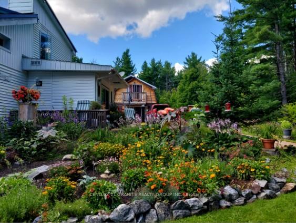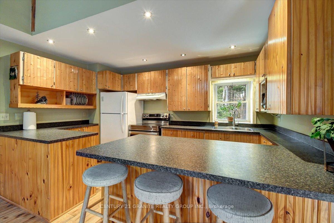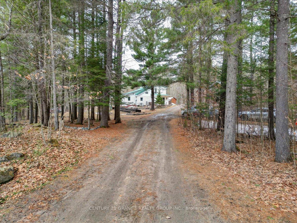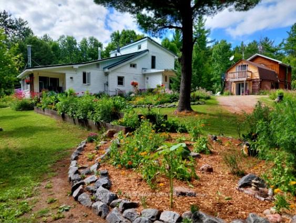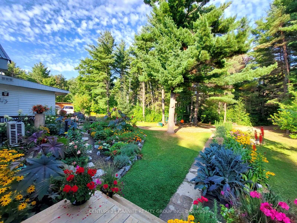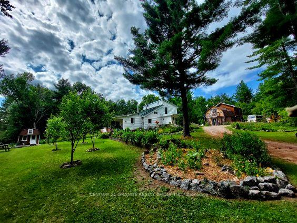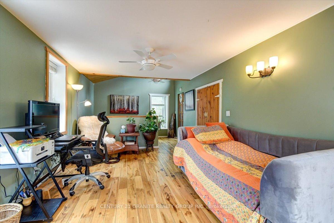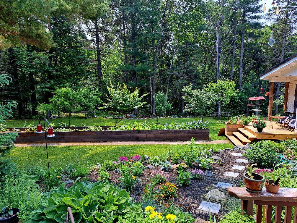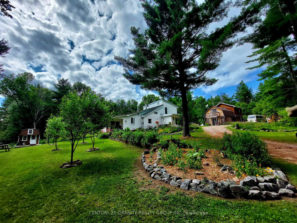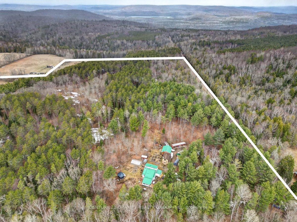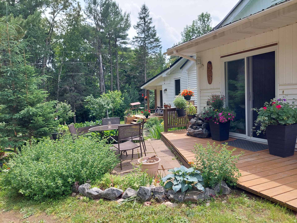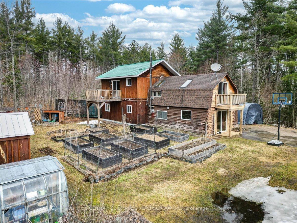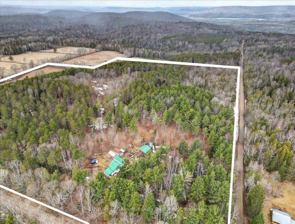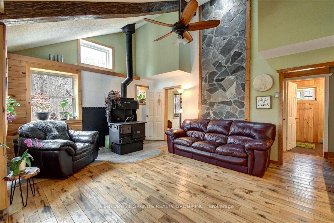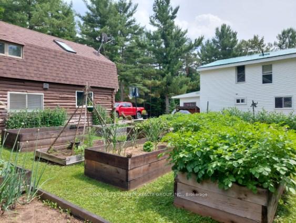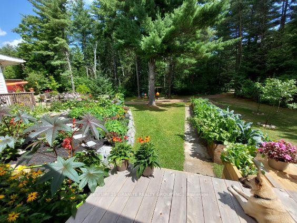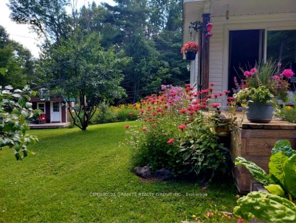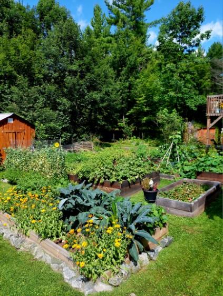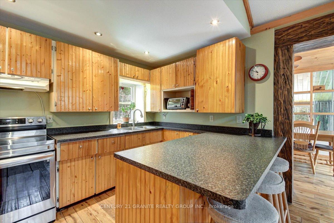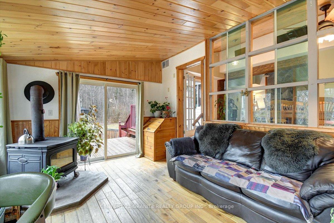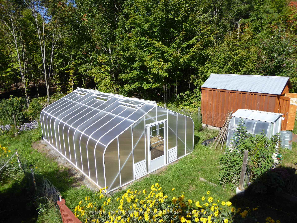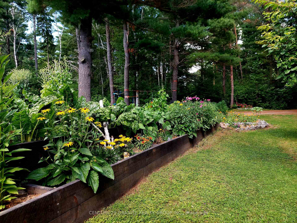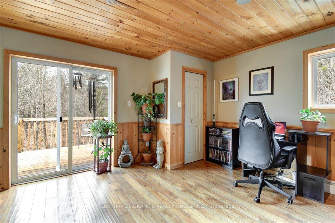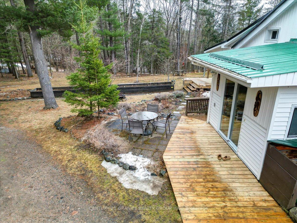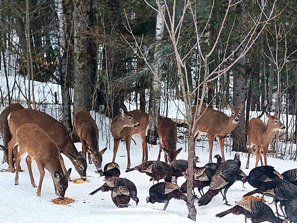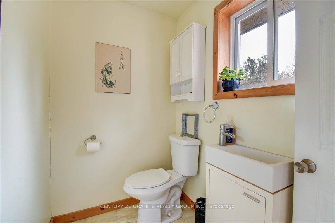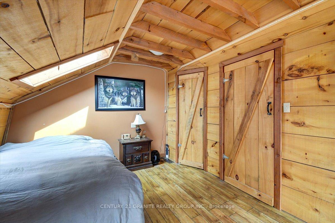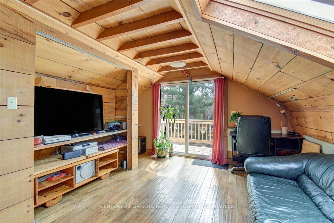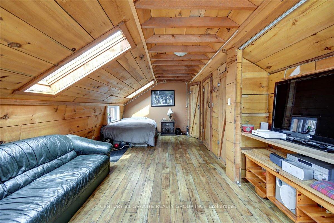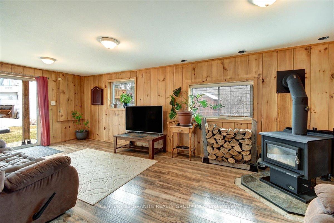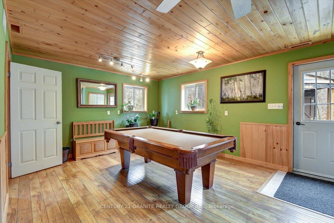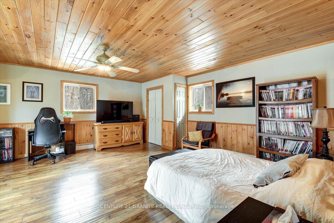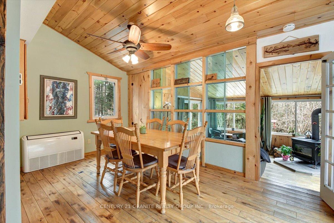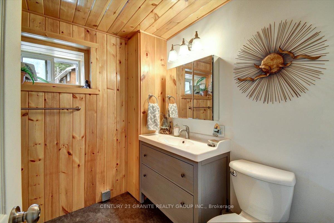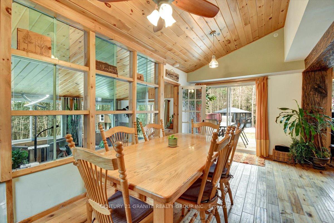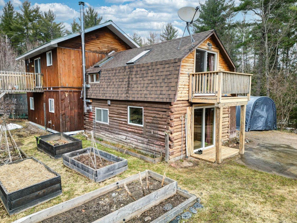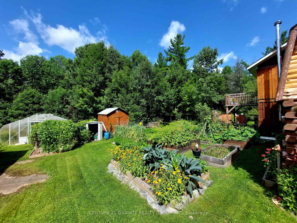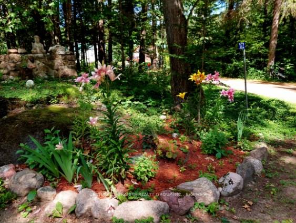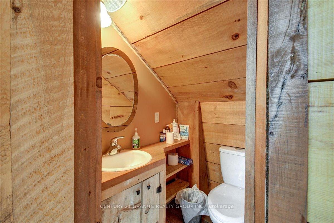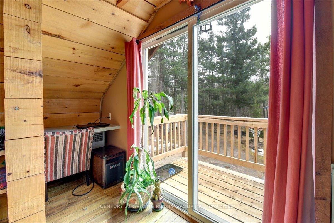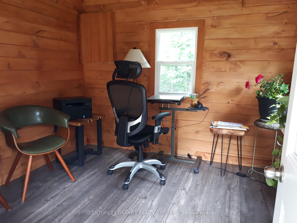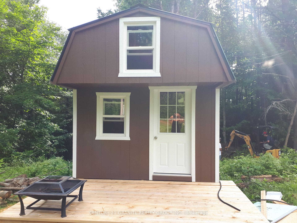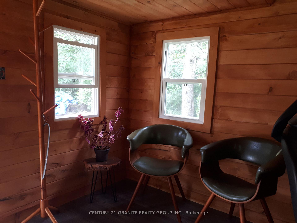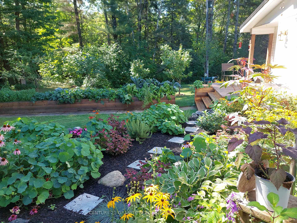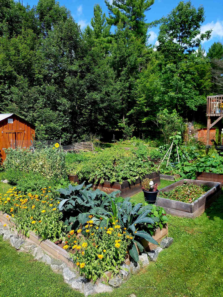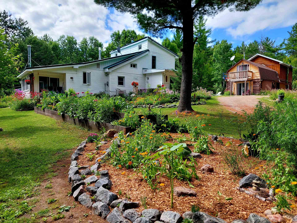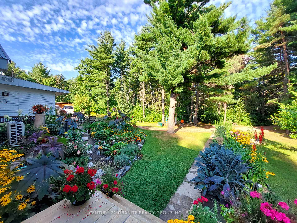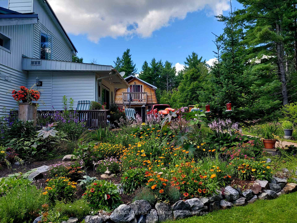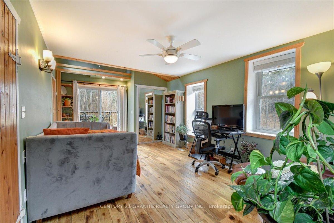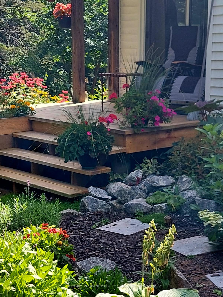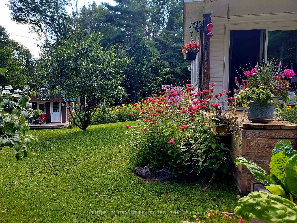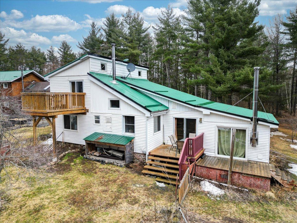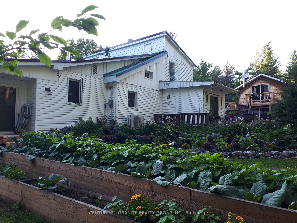$799,000
Available - For Sale
Listing ID: X12089307
Carlow/Mayo, Hastings
| Imagine the possibilities on this unique 29-acre property nestled amongst mature trees! An outdoor enthusiast's dream! This exceptional offering features two distinct buildings, perfectly suited for flexible living arrangements. The main residence offers a comfortable open concept layout with 2 bedrooms and one full bathroom. The second building provides excellent additional space with 2 over sized bedrooms with ensuites, one with a walk-in closet, the other with a balcony and it also has one full bathroom, along with a valuable rough-in for two future kitchens. This setup allows for easy separation into two independent living spaces. Both buildings are equipped with their own woodstove for cozy supplemental heat, and the main house also features a delightful wood cooking stove. Enjoy year-round comfort in the main home with a heat pump and woodstove. The second building has baseboards throughout as well. The property is serviced by two independent septic systems and a private well. Outside, discover a gardener's paradise with an amazing lush perennial garden, raised vegetable garden beds, mature fruit trees and a large greenhouse. Multiple outbuildings include a woodshed and a storage shed. There is even about an acre that is fenced in for your furry friends. The land features gently sloping terrain, partially cleared for your enjoyment, and the added privacy of no visible neighbors. Located on a very well-maintained, year-round road that is also a school bus route, you'll enjoy both tranquility and accessibility. This is a rare opportunity for a multi-generational family, those seeking rental income, or anyone desiring a peaceful and versatile property! Close to multiple rivers for Paddling and boating, public skate rink, beach, playground and trails all within 5 minutes. |
| Price | $799,000 |
| Taxes: | $3539.86 |
| Occupancy: | Owner |
| Acreage: | 25-49.99 |
| Directions/Cross Streets: | Kuno Rd & Stewart Rd |
| Rooms: | 16 |
| Bedrooms: | 4 |
| Bedrooms +: | 0 |
| Family Room: | T |
| Basement: | Crawl Space, Unfinished |
| Level/Floor | Room | Length(ft) | Width(ft) | Descriptions | |
| Room 1 | Main | Living Ro | 16.79 | 13.71 | |
| Room 2 | Main | Kitchen | 7.94 | 13.38 | |
| Room 3 | Main | Foyer | 8.69 | 8.86 | |
| Room 4 | Main | Dining Ro | 17.09 | 9.15 | |
| Room 5 | Main | Bedroom | 8.69 | 11.32 | |
| Room 6 | Main | Bathroom | 8.3 | 7.18 | 3 Pc Bath |
| Room 7 | Main | Sunroom | 13.78 | 11.45 | |
| Room 8 | Upper | Other | 7.61 | 8.13 | |
| Room 9 | Upper | Bedroom | 26.11 | 11.55 | |
| Room 10 | Main | Living Ro | 14.01 | 22.11 | |
| Room 11 | Main | Family Ro | 19.02 | 17.94 | |
| Room 12 | Main | Bathroom | 7.45 | 7.68 | 4 Pc Bath |
| Room 13 | Upper | Bedroom | 19.09 | 20.99 | |
| Room 14 | Upper | Bedroom | 14.27 | 22.63 | |
| Room 15 | Upper | Bathroom | 4.3 | 3.51 | 2 Pc Bath |
| Washroom Type | No. of Pieces | Level |
| Washroom Type 1 | 4 | Main |
| Washroom Type 2 | 3 | Main |
| Washroom Type 3 | 2 | Second |
| Washroom Type 4 | 0 | |
| Washroom Type 5 | 0 |
| Total Area: | 0.00 |
| Approximatly Age: | 31-50 |
| Property Type: | Detached |
| Style: | 1 1/2 Storey |
| Exterior: | Wood , Vinyl Siding |
| Garage Type: | None |
| (Parking/)Drive: | Private Do |
| Drive Parking Spaces: | 10 |
| Park #1 | |
| Parking Type: | Private Do |
| Park #2 | |
| Parking Type: | Private Do |
| Park #3 | |
| Parking Type: | Private |
| Pool: | None |
| Other Structures: | Garden Shed, G |
| Approximatly Age: | 31-50 |
| Approximatly Square Footage: | 2500-3000 |
| Property Features: | Part Cleared, School Bus Route |
| CAC Included: | N |
| Water Included: | N |
| Cabel TV Included: | N |
| Common Elements Included: | N |
| Heat Included: | N |
| Parking Included: | N |
| Condo Tax Included: | N |
| Building Insurance Included: | N |
| Fireplace/Stove: | Y |
| Heat Type: | Heat Pump |
| Central Air Conditioning: | Wall Unit(s |
| Central Vac: | N |
| Laundry Level: | Syste |
| Ensuite Laundry: | F |
| Sewers: | Septic |
| Water: | Drilled W |
| Water Supply Types: | Drilled Well |
| Utilities-Hydro: | Y |
$
%
Years
This calculator is for demonstration purposes only. Always consult a professional
financial advisor before making personal financial decisions.
| Although the information displayed is believed to be accurate, no warranties or representations are made of any kind. |
| CENTURY 21 GRANITE REALTY GROUP INC. |
|
|

RAJ SHARMA
Sales Representative
Dir:
905 598 8400
Bus:
905 598 8400
Fax:
905 458 1220
| Virtual Tour | Book Showing | Email a Friend |
Jump To:
At a Glance:
| Type: | Freehold - Detached |
| Area: | Hastings |
| Municipality: | Carlow/Mayo |
| Neighbourhood: | Carlow Ward |
| Style: | 1 1/2 Storey |
| Approximate Age: | 31-50 |
| Tax: | $3,539.86 |
| Beds: | 4 |
| Baths: | 4 |
| Fireplace: | Y |
| Pool: | None |
Payment Calculator:

