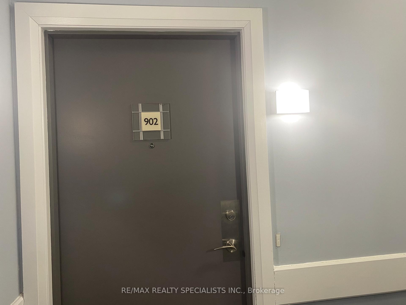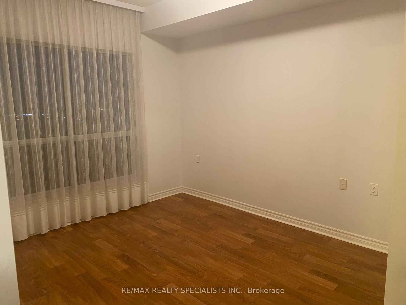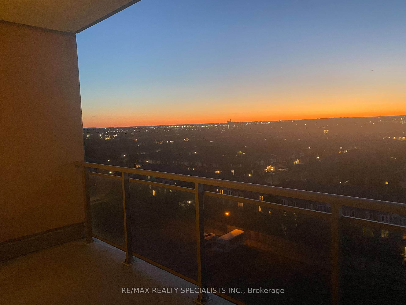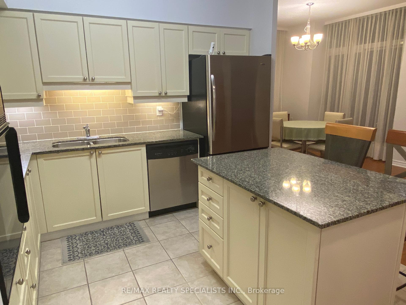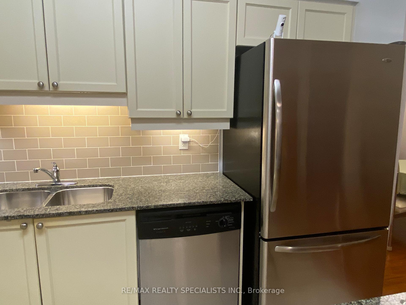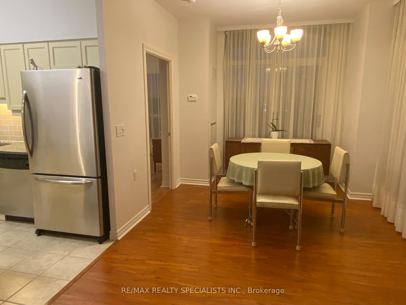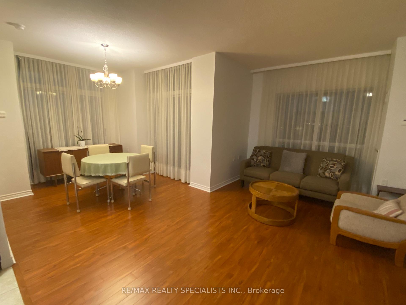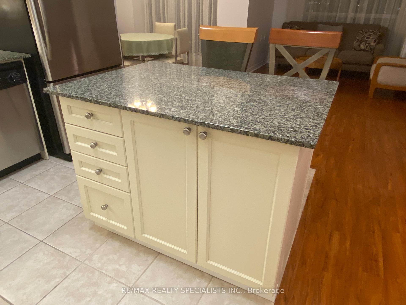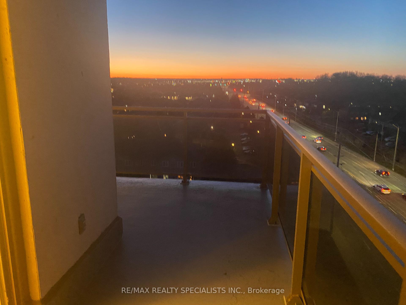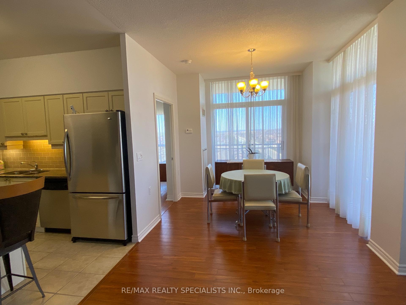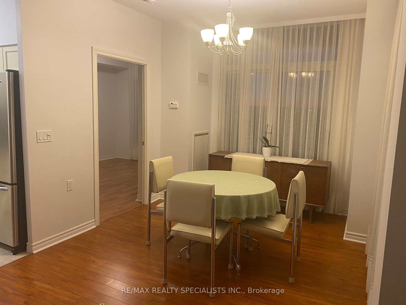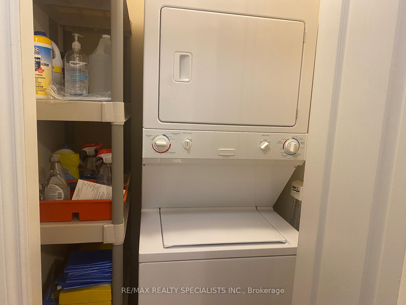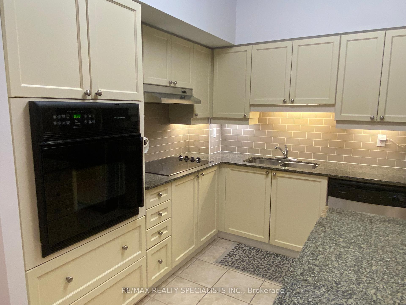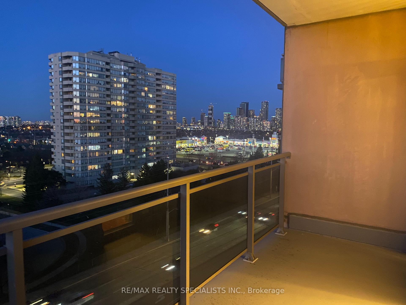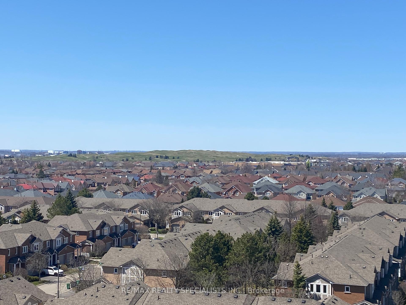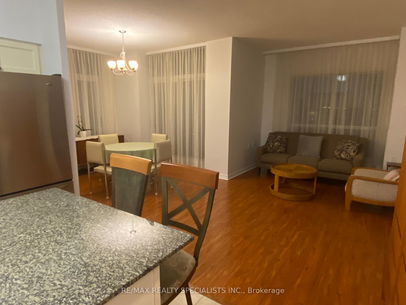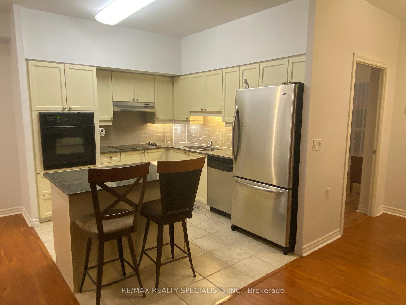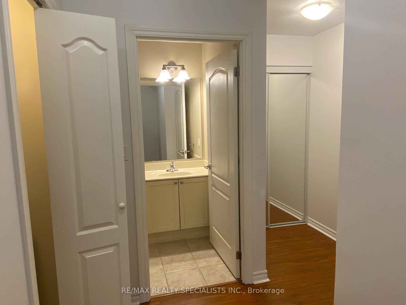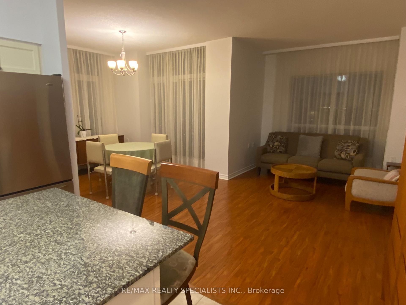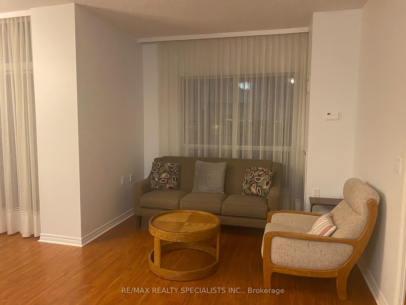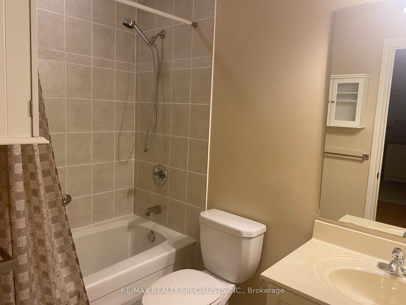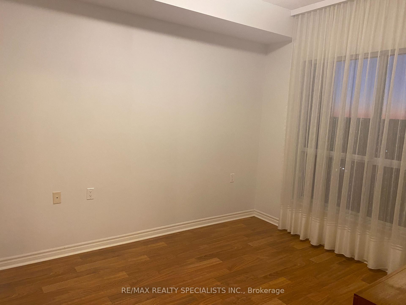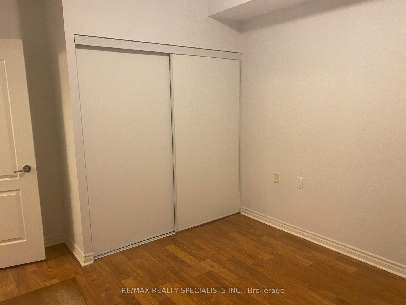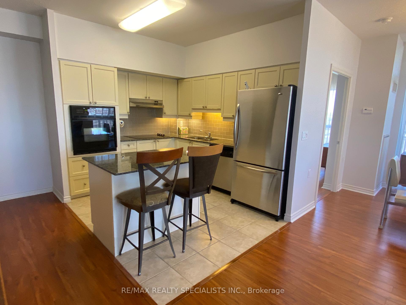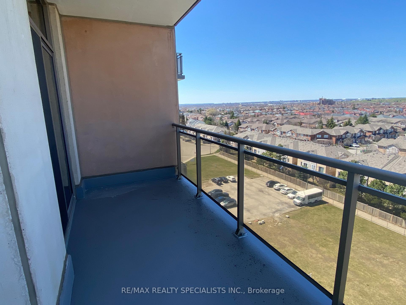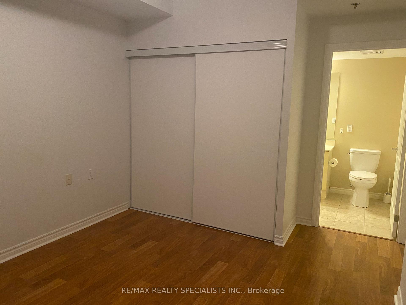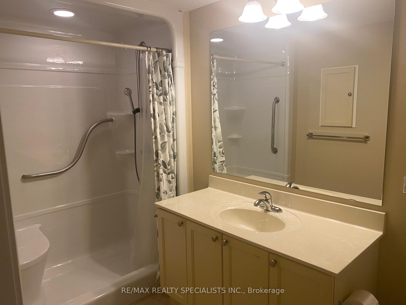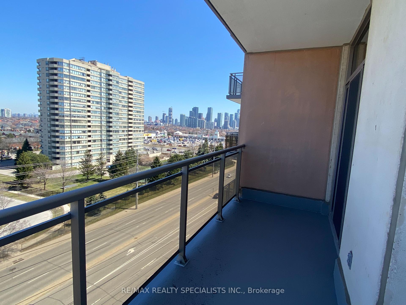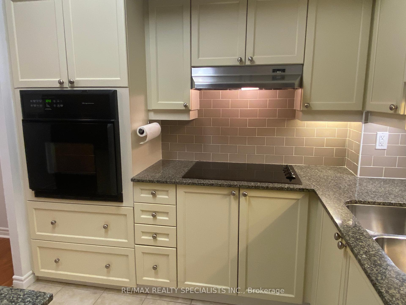$659,000
Available - For Sale
Listing ID: W12091441
Mississauga, Peel
| Enjoy Spectacular Sunsets and Sunrises From Large Picture Windows And A Large Wrap Around Balcony In This Spacious Suite. This Bright Unit Features An Open Concept Layout With 9-Foot Ceilings! Very Versatile With Generous Dining & Living Areas And Two Walk Outs To The Oversize Outdoor Living Space Ideal For Furniture And Plants. The Modern Kitchen Boasts Granite Counters, An Undermount Sink, Upgraded Stainless Steel Appliances And A Movable Center Island With Drawers And Storage. Additional Features Include Ensuite Laundry With Storage, Locker, & An Underground Parking Spot. Centrally Located With 24-Hour Concierge Security And A Very Convenient Seperate Entrance To This Building! No Need To Enter Through The Lobby If Desired. Easy Access To All Community Services, Major Stores, Short Drive To Box Stores, Public Transit, Highways, Minutes From Square One & GO Bus. This Condo Offers Unique Amenities Including Two Gyms (Standard And Rehab). There's Also An Industrial Kitchen Available Perfect For Events Too Big To Accommodate Your Suite & Extra Kitchen Storage If Needed. There Is A Separate Garden Room With Extra Pots, Soil And Grow Lights If Needed. The Indoor Pool Has Been Refurbished And The Change Rooms Are Super Convenient. The Art Studio Has Classes or Leave Your Own Supplies There! Other Building Amenities Include Five Dining Experiences, A Two Lane Bowling Alley, Movie Theatre, Games Room, Enjoy A Well-Organized Library, An On Site General Store, BBQs Available On Beautiful Patios, Separate Outdoor Garden/Meditation Space & Plenty Of Entertaining Space Throughout The Evergreen Facility Inside. All Covered By The Maintenance Fees! A Personal Spa/Grooming Facility At Great Low Prices Available For Unit Owners. There Is An Option Of A Private Shuttle Service To Anywhere In "Peel" For A Low Price. This Is Condo Living At Its Finest. Please Call Listing Agent With Any Other Questions. |
| Price | $659,000 |
| Taxes: | $3474.20 |
| Occupancy: | Vacant |
| Province/State: | Peel |
| Directions/Cross Streets: | Mavis and Eglinton |
| Level/Floor | Room | Length(ft) | Width(ft) | Descriptions | |
| Room 1 | Flat | Living Ro | 15.42 | 10.99 | Open Concept, East View, Laminate |
| Room 2 | Flat | Dining Ro | 10.33 | 9.68 | Separate Room, Walk-Out, Laminate |
| Room 3 | Flat | Kitchen | 14.14 | 10.33 | Centre Island, B/I Ctr-Top Stove, B/I Oven |
| Room 4 | Flat | Primary B | 14.1 | 10.33 | 3 Pc Ensuite, Laminate, Double Closet |
| Room 5 | Flat | Bedroom 2 | 13.12 | 10 | Laminate, Double Closet, North View |
| Room 6 | Flat | Laundry | B/I Shelves, Separate Room |
| Washroom Type | No. of Pieces | Level |
| Washroom Type 1 | 4 | Flat |
| Washroom Type 2 | 3 | Flat |
| Washroom Type 3 | 0 | |
| Washroom Type 4 | 0 | |
| Washroom Type 5 | 0 |
| Total Area: | 0.00 |
| Approximatly Age: | 11-15 |
| Sprinklers: | Conc |
| Washrooms: | 2 |
| Heat Type: | Forced Air |
| Central Air Conditioning: | Central Air |
| Elevator Lift: | False |
$
%
Years
This calculator is for demonstration purposes only. Always consult a professional
financial advisor before making personal financial decisions.
| Although the information displayed is believed to be accurate, no warranties or representations are made of any kind. |
| RE/MAX REALTY SPECIALISTS INC. |
|
|

RAJ SHARMA
Sales Representative
Dir:
905 598 8400
Bus:
905 598 8400
Fax:
905 458 1220
| Book Showing | Email a Friend |
Jump To:
At a Glance:
| Type: | Com - Condo Apartment |
| Area: | Peel |
| Municipality: | Mississauga |
| Neighbourhood: | East Credit |
| Style: | Apartment |
| Approximate Age: | 11-15 |
| Tax: | $3,474.2 |
| Maintenance Fee: | $956.5 |
| Beds: | 2 |
| Baths: | 2 |
| Fireplace: | N |
Payment Calculator:

