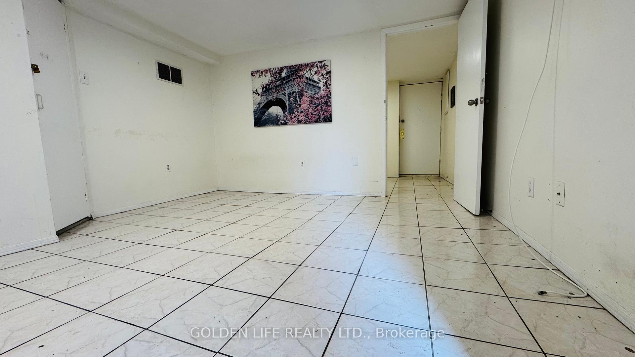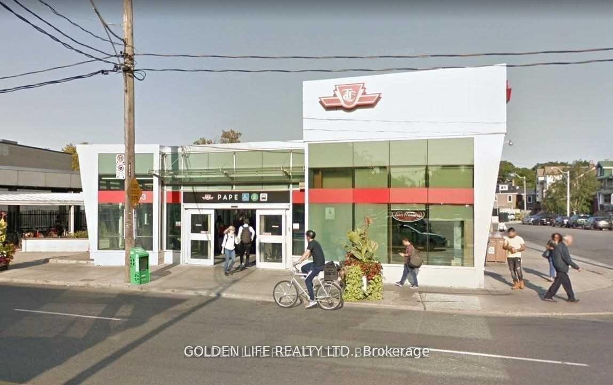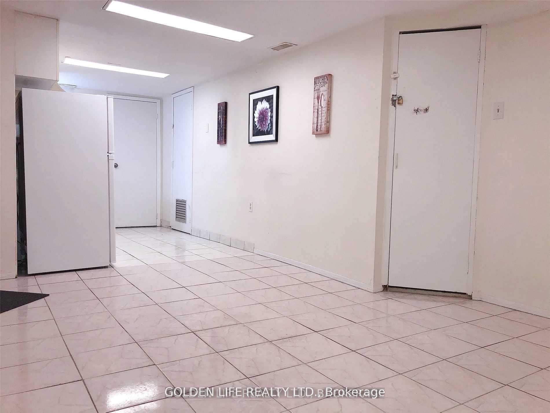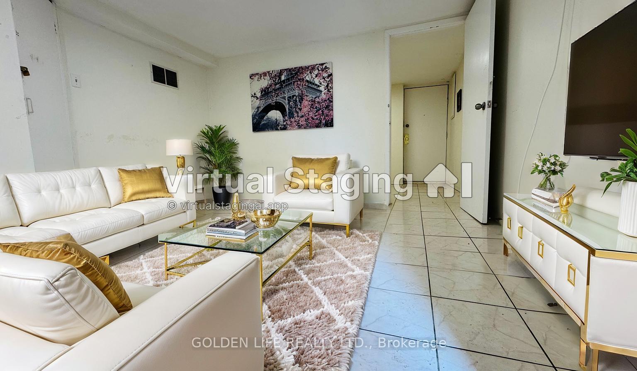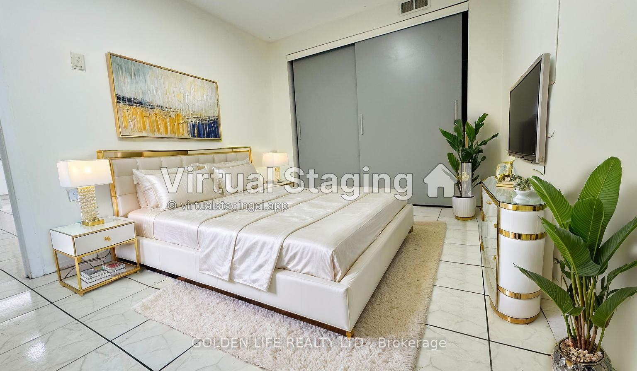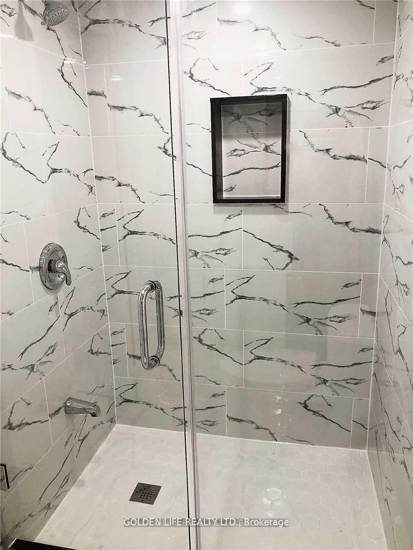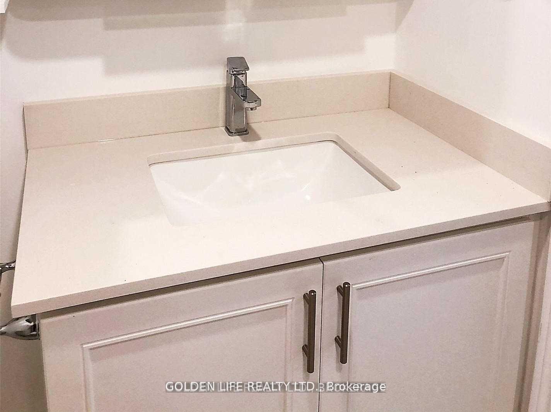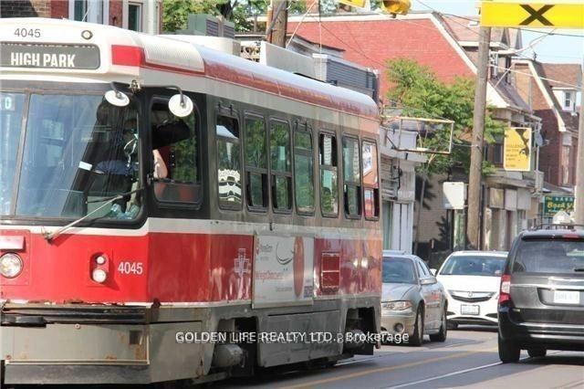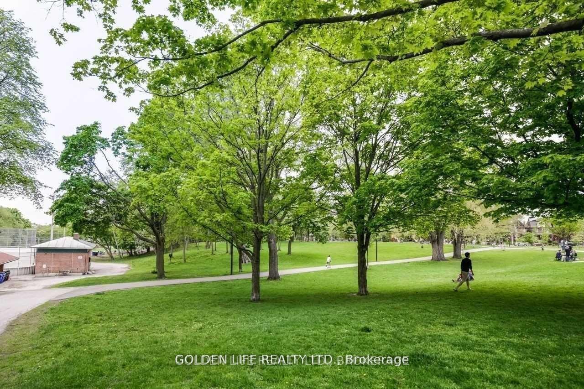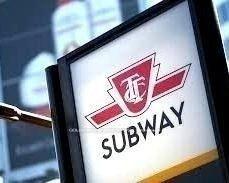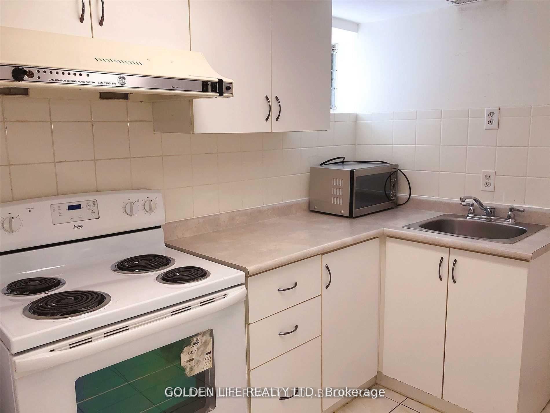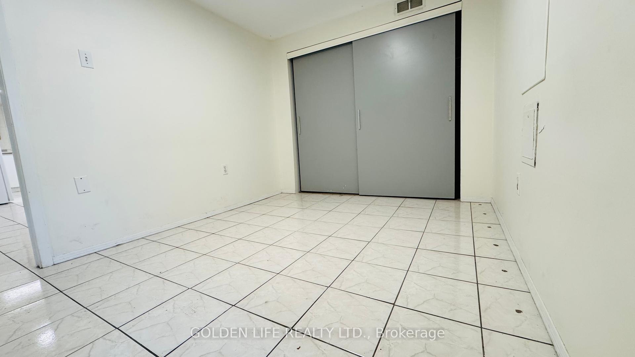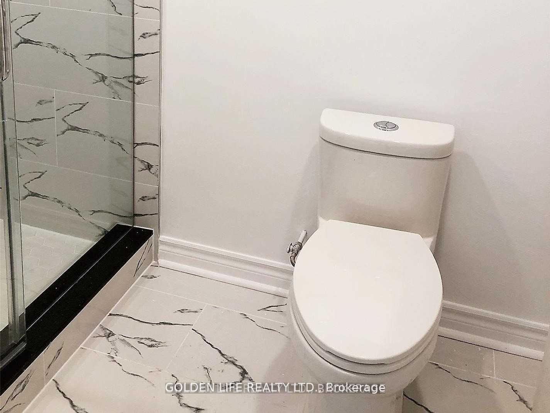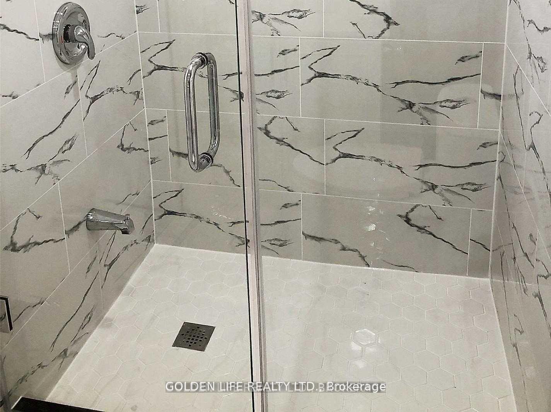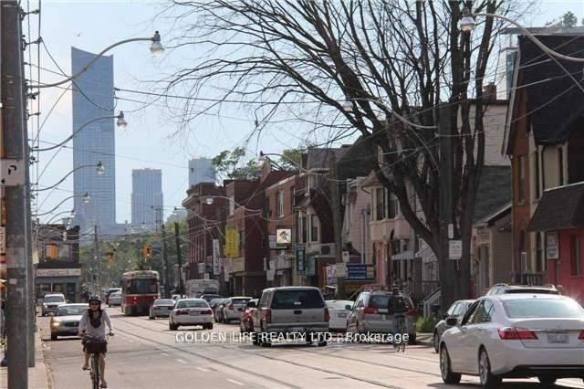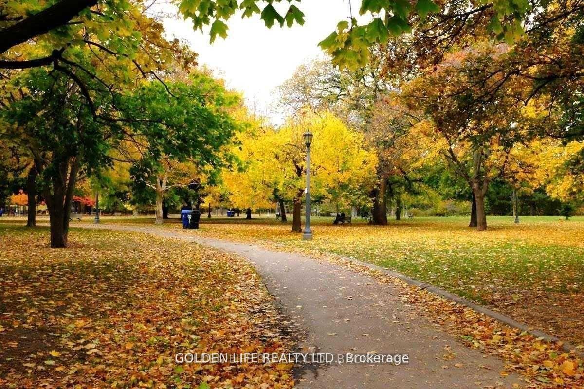$1,550
Available - For Rent
Listing ID: E12091460
Toronto, Toronto
| Walk-Out Lower Level Unit! **Just 4 Steps down from the Sreet Level!** Seperate Entrance!!!Amazing Location! Newly Reno Washroom! A Lots Of Windows!! Welcome To Your Lovely Prime Danforth Self-Contained Larger Size Flat Level 1 Bedroom Beside Subway. Just A Few Short Steps To Pape Subway Station & The Danforth! Enjoy Plenty Of Restaurants, Cafes, Parks, Grocery Shopping, Convenience Store. Community Center W/Pool On Pape Ave Along With Shoppers Drug Mart, Banks & Centennial College Too! Close To Dvp. Near Don River Trail(Biking/Hiking/Picnic)! **EXTRAS** One Parking Space available if required on the addition cost. |
| Price | $1,550 |
| Taxes: | $0.00 |
| Occupancy: | Vacant |
| Directions/Cross Streets: | Danforth/Pape/Pape Subway |
| Rooms: | 5 |
| Bedrooms: | 1 |
| Bedrooms +: | 0 |
| Family Room: | F |
| Basement: | Other |
| Furnished: | Unfu |
| Level/Floor | Room | Length(ft) | Width(ft) | Descriptions | |
| Room 1 | Ground | Living Ro | 11.25 | 13.45 | Open Concept, Combined w/Kitchen, Walk-Out |
| Room 2 | Ground | Dining Ro | 11.25 | 13.45 | Open Concept, Combined w/Living, Walk-Out |
| Room 3 | Ground | Kitchen | 11.81 | 9.18 | Renovated, Eat-in Kitchen, Tile Floor |
| Room 4 | Ground | Bedroom | 11.81 | 7.74 | Double Closet, Large Closet, Walk-Out |
| Room 5 | Ground | Bathroom | 11.81 | 6.56 | Renovated, 3 Pc Bath, Above Grade Window |
| Washroom Type | No. of Pieces | Level |
| Washroom Type 1 | 3 | |
| Washroom Type 2 | 0 | |
| Washroom Type 3 | 0 | |
| Washroom Type 4 | 0 | |
| Washroom Type 5 | 0 |
| Total Area: | 0.00 |
| Property Type: | Semi-Detached |
| Style: | 2-Storey |
| Exterior: | Brick |
| Garage Type: | None |
| (Parking/)Drive: | None |
| Drive Parking Spaces: | 0 |
| Park #1 | |
| Parking Type: | None |
| Park #2 | |
| Parking Type: | None |
| Pool: | None |
| Laundry Access: | In Building |
| CAC Included: | N |
| Water Included: | N |
| Cabel TV Included: | N |
| Common Elements Included: | N |
| Heat Included: | N |
| Parking Included: | N |
| Condo Tax Included: | N |
| Building Insurance Included: | N |
| Fireplace/Stove: | N |
| Heat Type: | Forced Air |
| Central Air Conditioning: | None |
| Central Vac: | N |
| Laundry Level: | Syste |
| Ensuite Laundry: | F |
| Sewers: | Sewer |
| Although the information displayed is believed to be accurate, no warranties or representations are made of any kind. |
| GOLDEN LIFE REALTY LTD. |
|
|

RAJ SHARMA
Sales Representative
Dir:
905 598 8400
Bus:
905 598 8400
Fax:
905 458 1220
| Book Showing | Email a Friend |
Jump To:
At a Glance:
| Type: | Freehold - Semi-Detached |
| Area: | Toronto |
| Municipality: | Toronto E03 |
| Neighbourhood: | Playter Estates-Danforth |
| Style: | 2-Storey |
| Beds: | 1 |
| Baths: | 1 |
| Fireplace: | N |
| Pool: | None |

