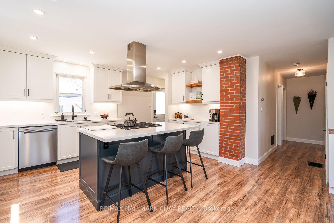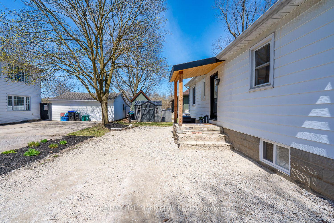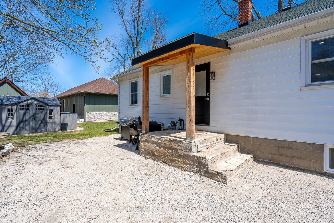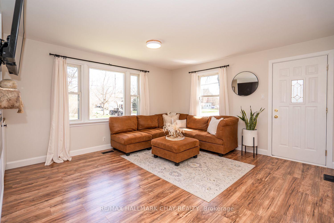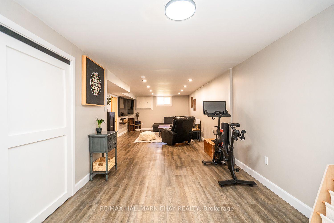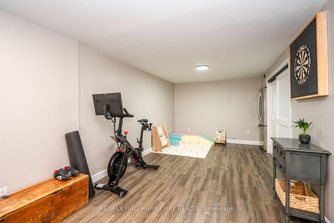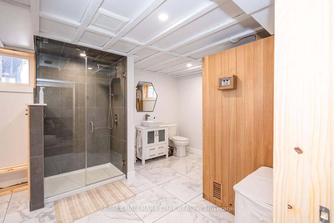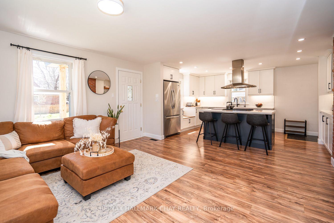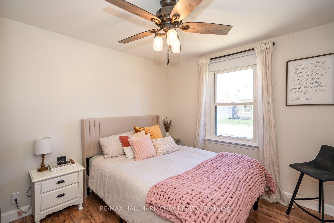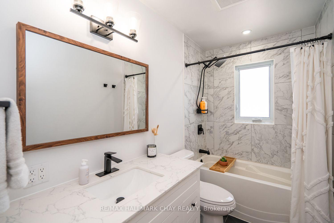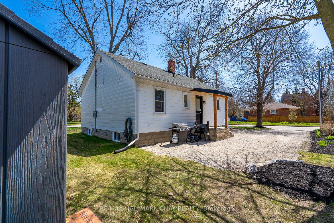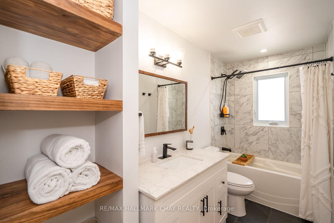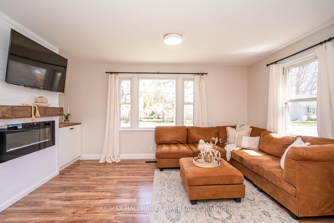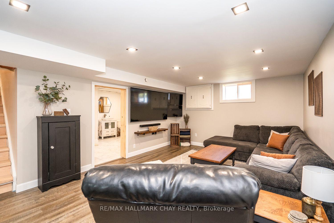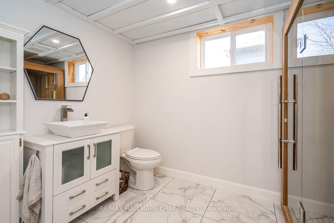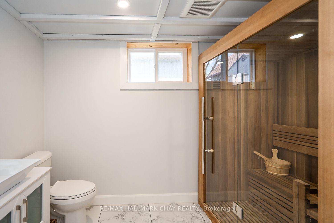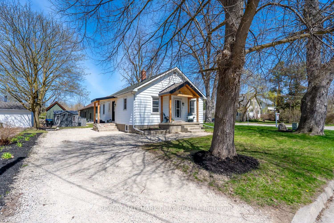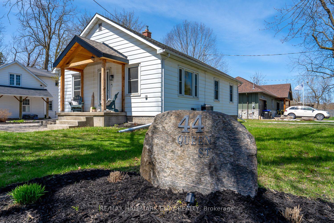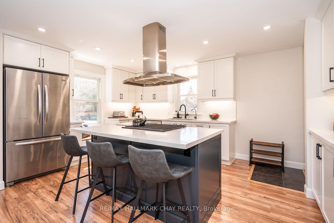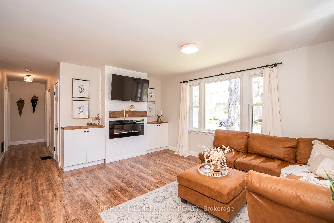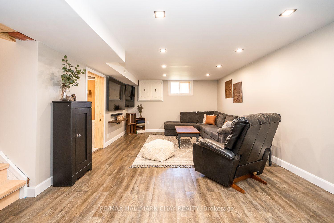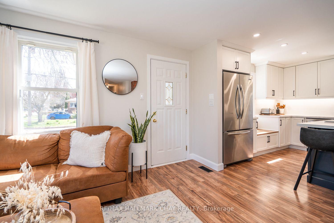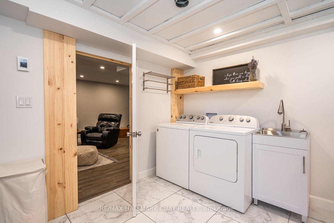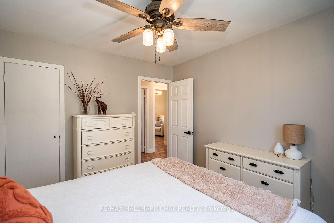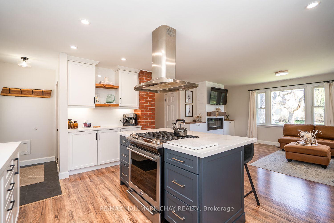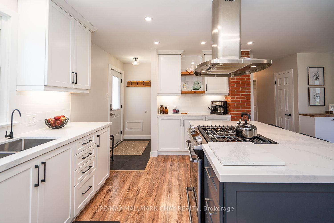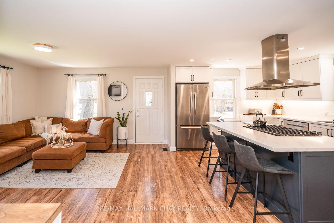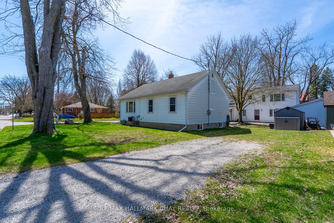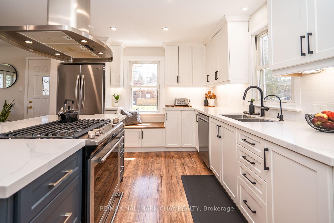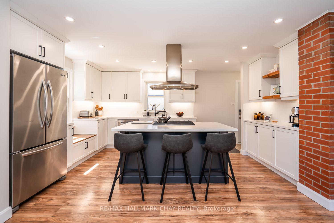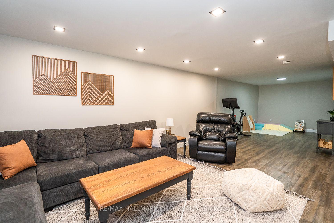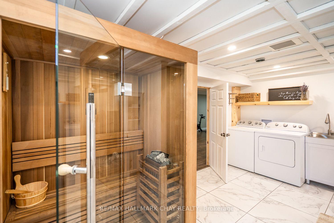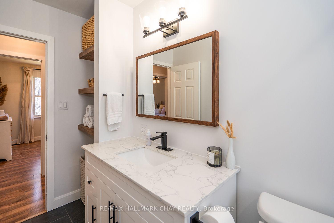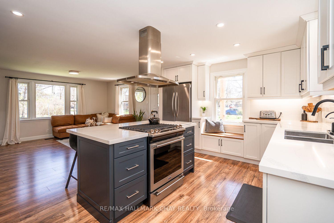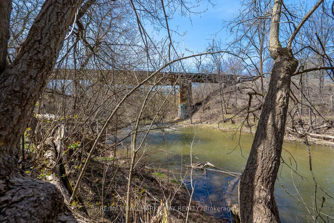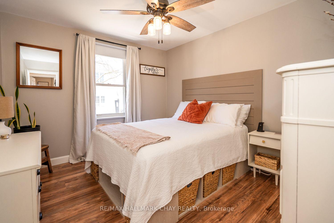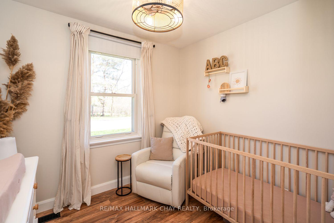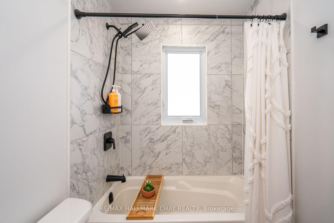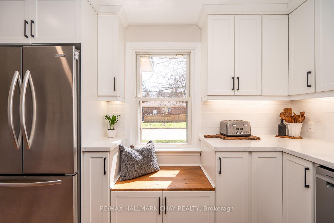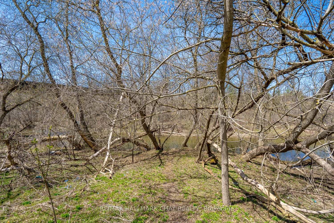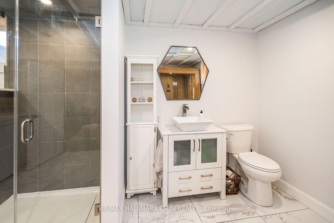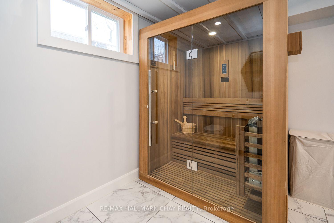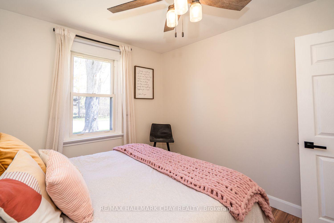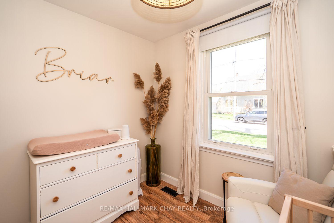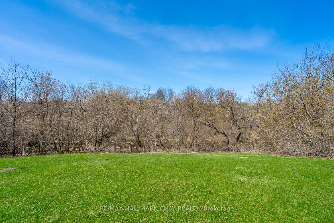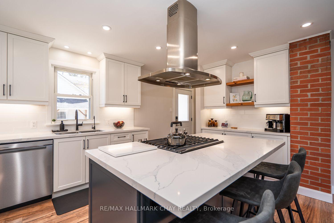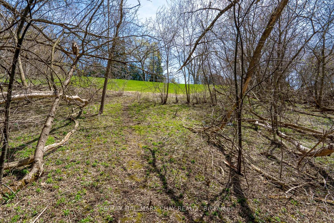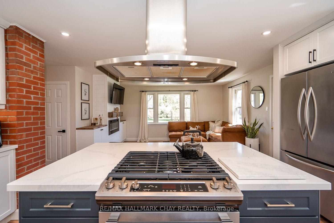$659,000
Available - For Sale
Listing ID: N12109384
New Tecumseth, Simcoe
| FULLY RENOVATED, 3 BED, 2 BATH BUNGALOW IN CENTRAL ALLISTON LOCATION!.......Open concept main floor layout, very bright and inviting.......Large, square living room allowing for comfortable day-to-day living.......Beautiful kitchen with island, highlighted by modern white cabinets, quartz counter, S/S exhaust fan, and S/S appliances, including gas stove.......2 separate driveways with parking for a total of 6 cars.......Basement is finished with large rec room, and handy "multi-use" room with heated floors, featuring 3 pc bath, laundry and sauna.......Extra storage room with workshop in basement as well.......Located on a dead end road, with mature trees and just steps to scenic river.......Just 15 mins to Hwy 400.......Front and side porches and with canopy 2024.......Entire home is carpet free.......New side door, all new windows in basement.......Driveway is prepped for finishing with crushed gravel.......Plumbing updated with plex/ABS.......Furnace & AC both new in 2020.......It really doesn't get better than this at this price point in Alliston....Click "View listing on realtor website" for more info. |
| Price | $659,000 |
| Taxes: | $2920.00 |
| Occupancy: | Owner |
| Directions/Cross Streets: | Victoria/Dufferin |
| Rooms: | 5 |
| Rooms +: | 2 |
| Bedrooms: | 3 |
| Bedrooms +: | 0 |
| Family Room: | F |
| Basement: | Full, Finished |
| Level/Floor | Room | Length(ft) | Width(ft) | Descriptions | |
| Room 1 | Main | Kitchen | 14.69 | 13.38 | |
| Room 2 | Main | Living Ro | 15.25 | 14.63 | |
| Room 3 | Main | Bedroom | 11.64 | 10.07 | |
| Room 4 | Main | Bedroom 2 | 10.14 | 10.07 | |
| Room 5 | Main | Bedroom 3 | 10.17 | 8.86 | |
| Room 6 | Basement | Recreatio | 33.65 | 13.05 | |
| Room 7 | Basement | Tandem | 14.96 | 10.5 | 3 Pc Bath, Combined w/Laundry, Sauna |
| Room 8 | Main | Bathroom | 4 Pc Bath | ||
| Room 9 | Basement | Bathroom | 3 Pc Bath |
| Washroom Type | No. of Pieces | Level |
| Washroom Type 1 | 4 | Main |
| Washroom Type 2 | 3 | Basement |
| Washroom Type 3 | 0 | |
| Washroom Type 4 | 0 | |
| Washroom Type 5 | 0 |
| Total Area: | 0.00 |
| Property Type: | Detached |
| Style: | Bungalow |
| Exterior: | Aluminum Siding |
| Garage Type: | None |
| (Parking/)Drive: | Private Do |
| Drive Parking Spaces: | 6 |
| Park #1 | |
| Parking Type: | Private Do |
| Park #2 | |
| Parking Type: | Private Do |
| Pool: | None |
| Other Structures: | Garden Shed |
| Approximatly Square Footage: | 700-1100 |
| Property Features: | River/Stream |
| CAC Included: | N |
| Water Included: | N |
| Cabel TV Included: | N |
| Common Elements Included: | N |
| Heat Included: | N |
| Parking Included: | N |
| Condo Tax Included: | N |
| Building Insurance Included: | N |
| Fireplace/Stove: | N |
| Heat Type: | Forced Air |
| Central Air Conditioning: | Central Air |
| Central Vac: | N |
| Laundry Level: | Syste |
| Ensuite Laundry: | F |
| Sewers: | Sewer |
$
%
Years
This calculator is for demonstration purposes only. Always consult a professional
financial advisor before making personal financial decisions.
| Although the information displayed is believed to be accurate, no warranties or representations are made of any kind. |
| RE/MAX HALLMARK CHAY REALTY |
|
|

RAJ SHARMA
Sales Representative
Dir:
905 598 8400
Bus:
905 598 8400
Fax:
905 458 1220
| Virtual Tour | Book Showing | Email a Friend |
Jump To:
At a Glance:
| Type: | Freehold - Detached |
| Area: | Simcoe |
| Municipality: | New Tecumseth |
| Neighbourhood: | Alliston |
| Style: | Bungalow |
| Tax: | $2,920 |
| Beds: | 3 |
| Baths: | 2 |
| Fireplace: | N |
| Pool: | None |
Payment Calculator:

