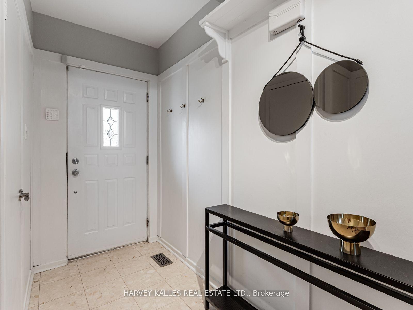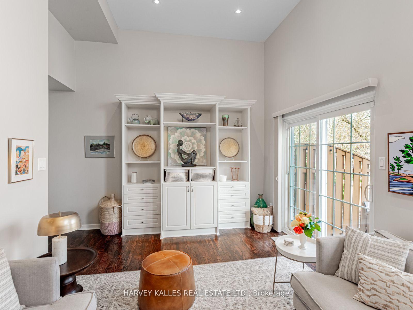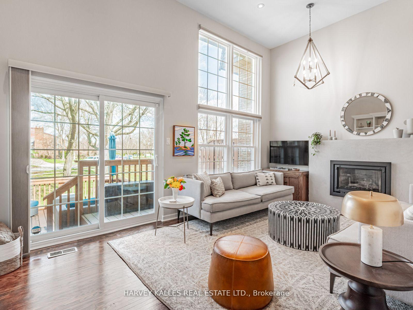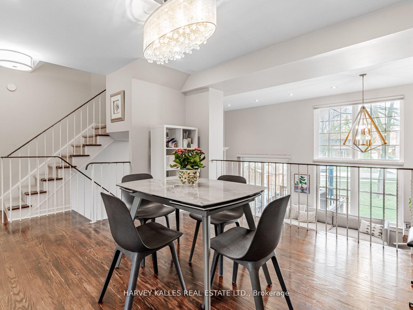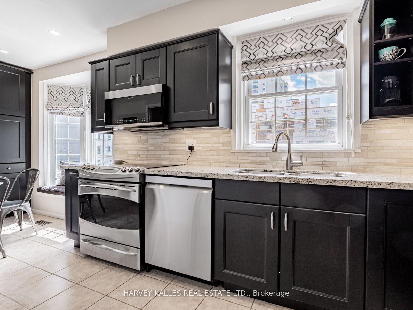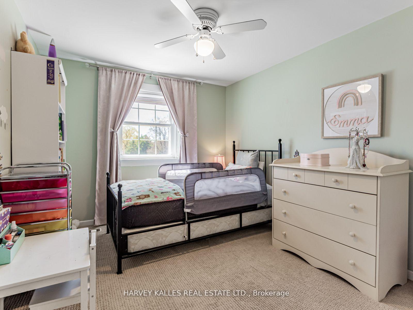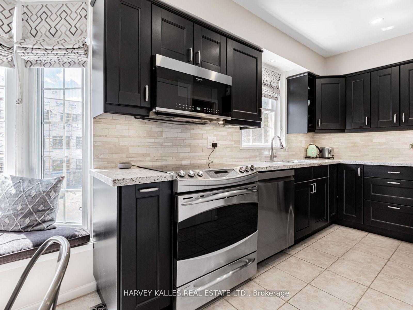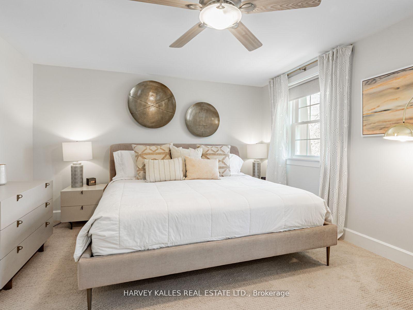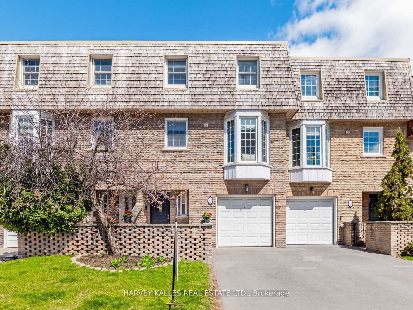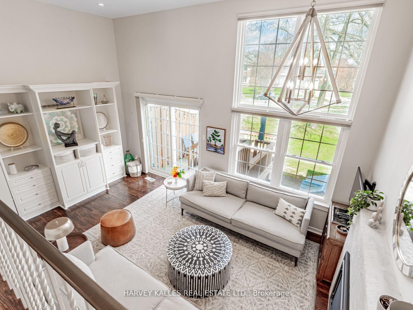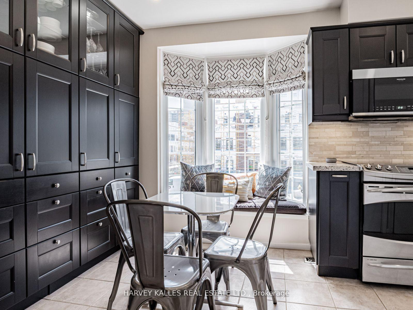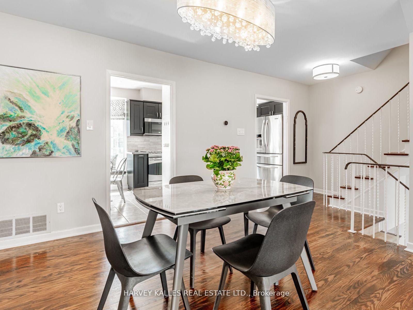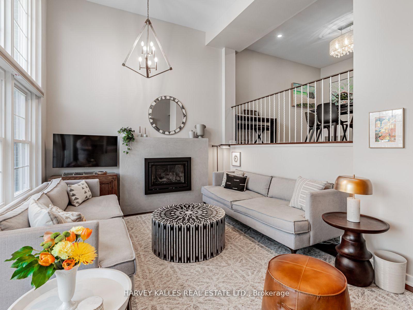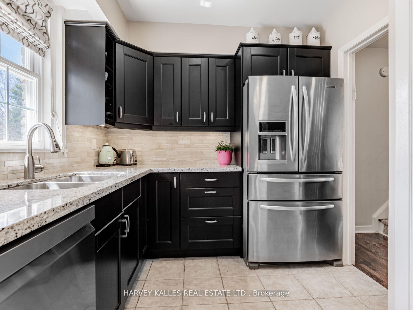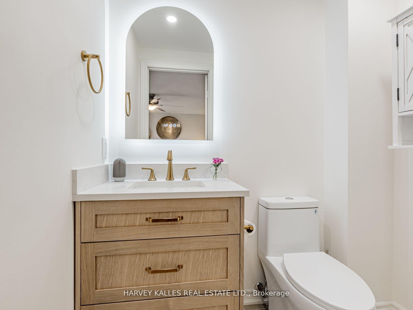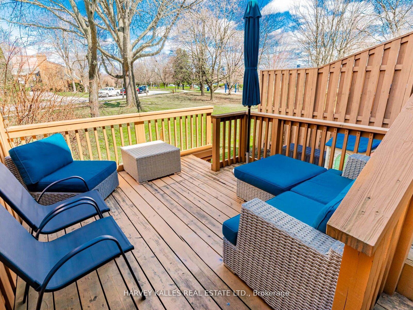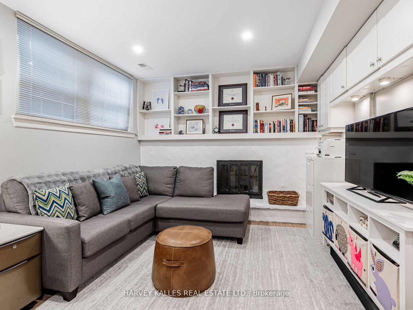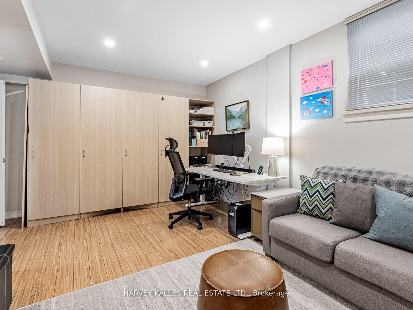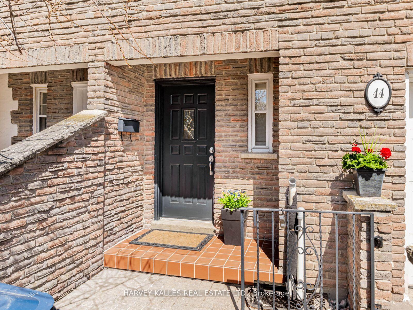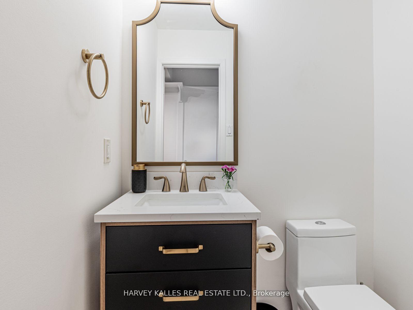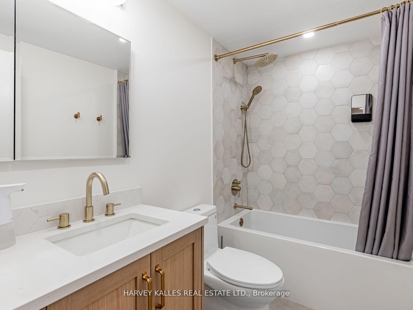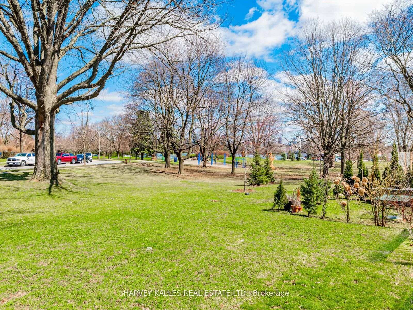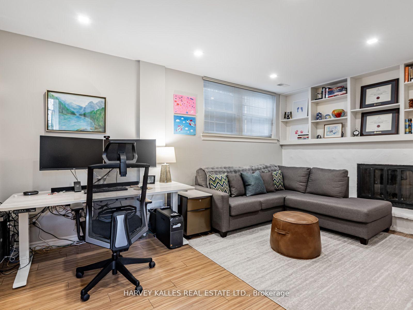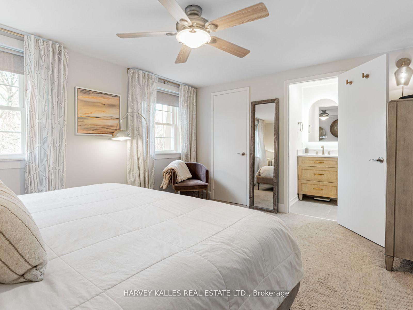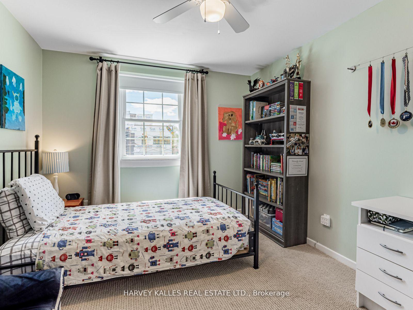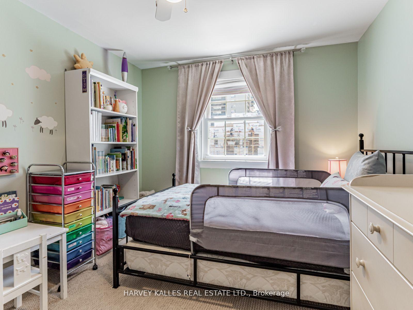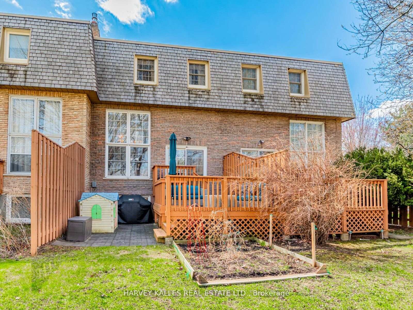$1,088,000
Available - For Sale
Listing ID: C12111227
Toronto, Toronto
| Welcome to this beautifully updated 3-bedroom family home with a fully finished lower level, tucked away in the highly sought-after St. Andrew-Windfields community. Step into the stunning living room, featuring a soaring 13 ft ceiling, gas fireplace, custom built-in cabinetry, and a walk-out to a two-tier deck overlooking serene park views-perfect for relaxing or entertaining. The spacious dining room overlooks the living area and offers an ideal setting for hosting guests. The sun-drenched kitchen boasts granite countertops, stainless steel appliances, an abundance of storage with custom built-ins and a cozy eat-in area. The primary bedroom includes a private 2-piece ensuite and a walk-in closet with built-in organizers for maximum convenience. Ideally located close to top-rated schools, parks, Kirkwood Tennis Courts, shopping, restaurants and with easy access to TTC, Hwy 401, the DVP, hospitals and more. Easy access to Downtown Toronto & major shopping malls. Everything you need is right at your doorstep! |
| Price | $1,088,000 |
| Taxes: | $5393.28 |
| Occupancy: | Owner |
| Province/State: | Toronto |
| Directions/Cross Streets: | York Mills/Leslie |
| Level/Floor | Room | Length(ft) | Width(ft) | Descriptions | |
| Room 1 | Ground | Foyer | 5.12 | 4.95 | Ceramic Floor, 2 Pc Bath, Closet |
| Room 2 | Main | Living Ro | 18.73 | 15.19 | Hardwood Floor, Gas Fireplace, W/O To Deck |
| Room 3 | Upper | Dining Ro | 18.73 | 11.81 | Hardwood Floor, Overlooks Living, Ceramic Backsplash |
| Room 4 | Upper | Kitchen | 18.7 | 9.28 | Ceramic Floor, Eat-in Kitchen, Granite Counters |
| Room 5 | Second | Primary B | 12.79 | 12.4 | Broadloom, 2 Pc Bath, Walk-In Closet(s) |
| Room 6 | Second | Bedroom 2 | 11.28 | 8.99 | Broadloom, Ceiling Fan(s), Closet |
| Room 7 | Second | Bedroom 3 | 14.6 | 9.71 | Broadloom, Ceiling Fan(s), Closet |
| Room 8 | Lower | Recreatio | 17.29 | 14.89 | Laminate, Fireplace, B/I Shelves |
| Room 9 | Basement | Laundry | 14.79 | 8 |
| Washroom Type | No. of Pieces | Level |
| Washroom Type 1 | 2 | Ground |
| Washroom Type 2 | 2 | Second |
| Washroom Type 3 | 4 | Second |
| Washroom Type 4 | 0 | |
| Washroom Type 5 | 0 |
| Total Area: | 0.00 |
| Sprinklers: | Carb |
| Washrooms: | 3 |
| Heat Type: | Forced Air |
| Central Air Conditioning: | Central Air |
| Elevator Lift: | False |
$
%
Years
This calculator is for demonstration purposes only. Always consult a professional
financial advisor before making personal financial decisions.
| Although the information displayed is believed to be accurate, no warranties or representations are made of any kind. |
| HARVEY KALLES REAL ESTATE LTD. |
|
|

RAJ SHARMA
Sales Representative
Dir:
905 598 8400
Bus:
905 598 8400
Fax:
905 458 1220
| Virtual Tour | Book Showing | Email a Friend |
Jump To:
At a Glance:
| Type: | Com - Condo Townhouse |
| Area: | Toronto |
| Municipality: | Toronto C12 |
| Neighbourhood: | St. Andrew-Windfields |
| Style: | Multi-Level |
| Tax: | $5,393.28 |
| Maintenance Fee: | $702.34 |
| Beds: | 3 |
| Baths: | 3 |
| Fireplace: | Y |
Payment Calculator:

