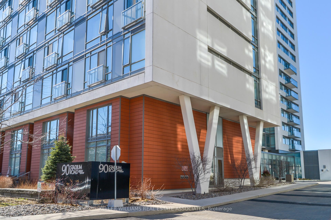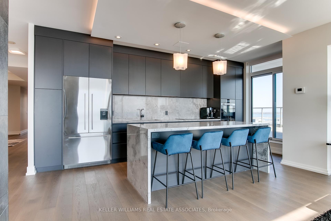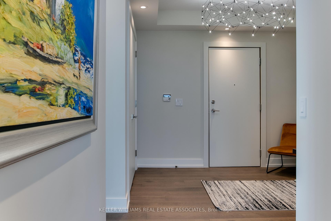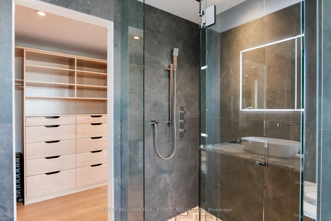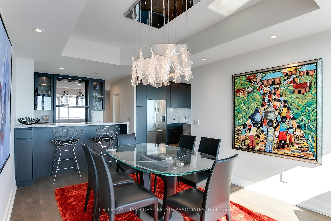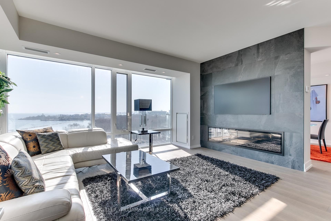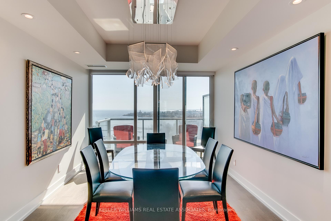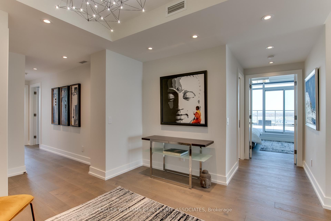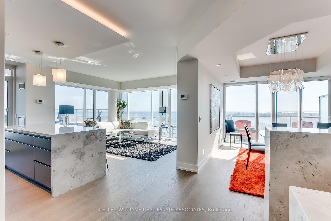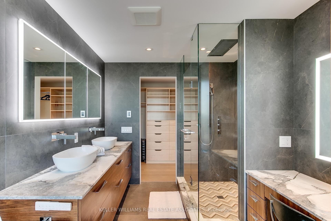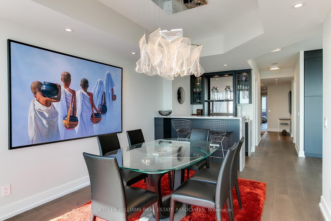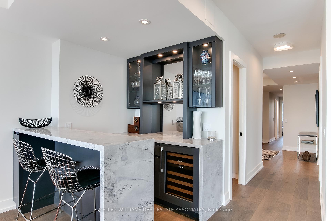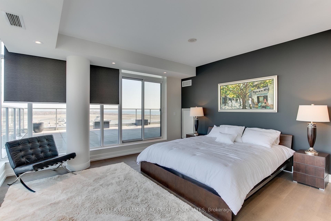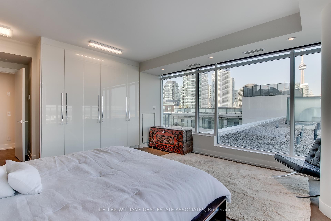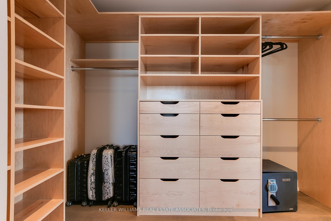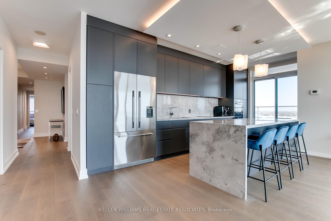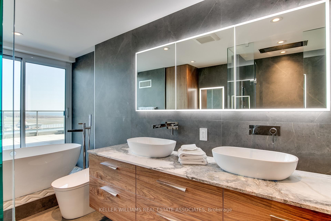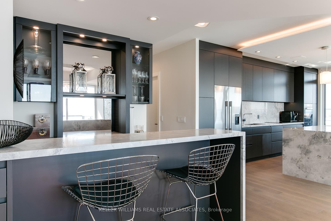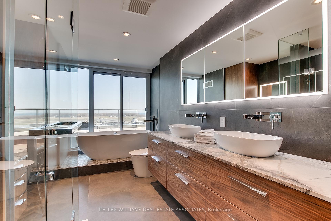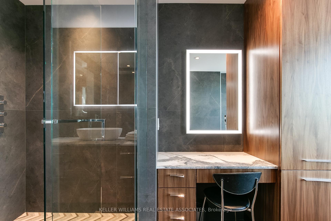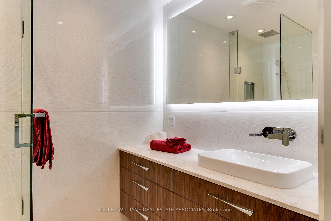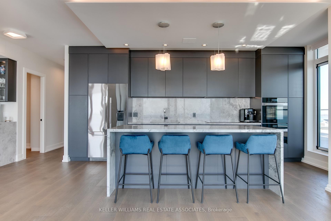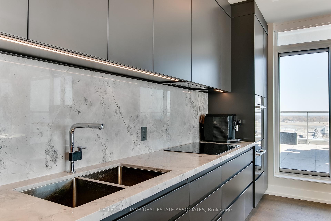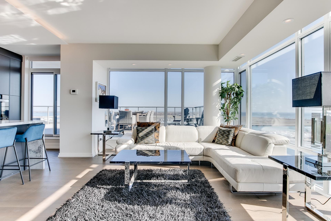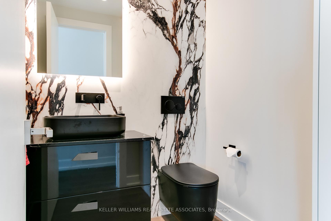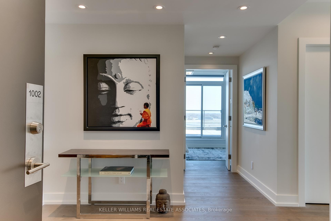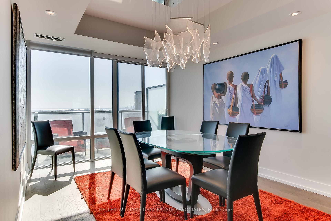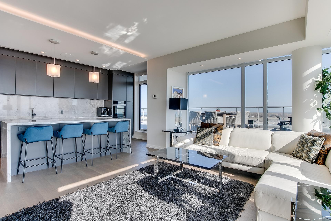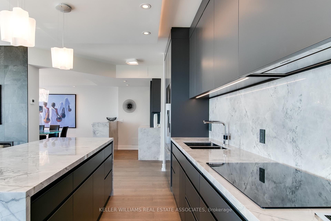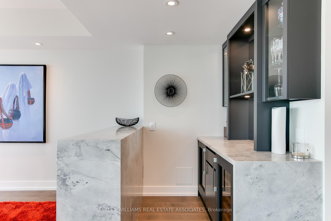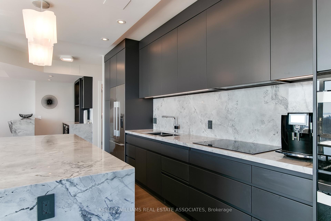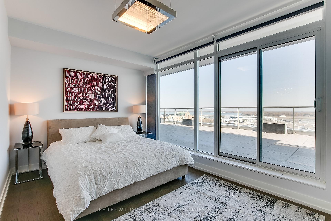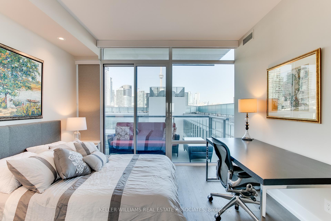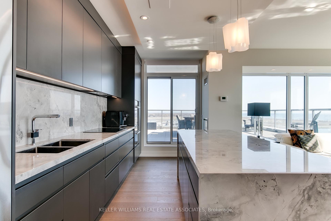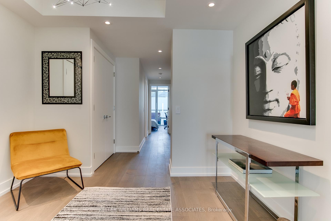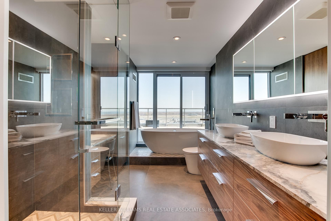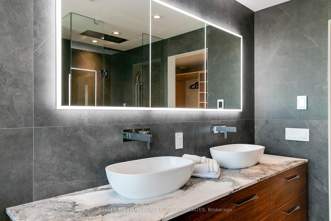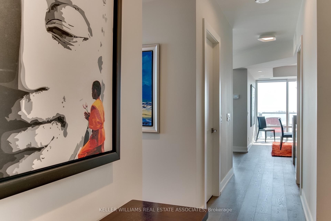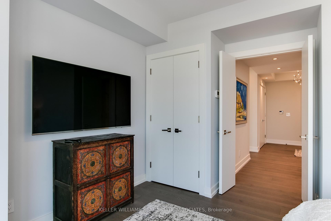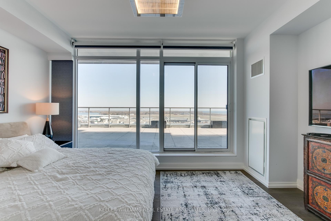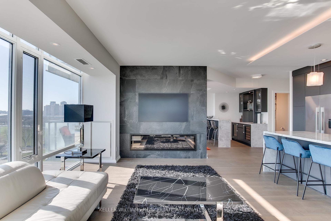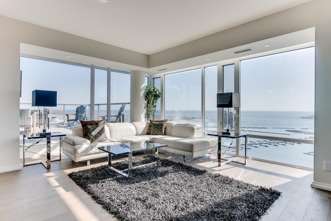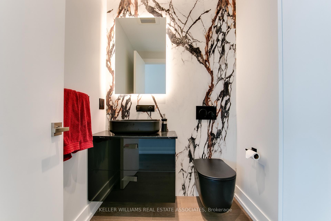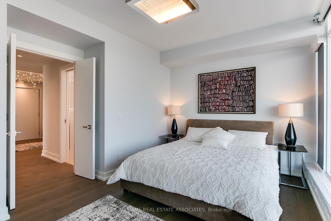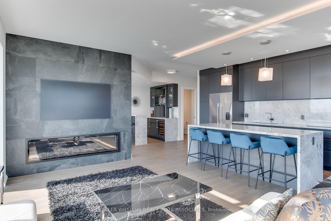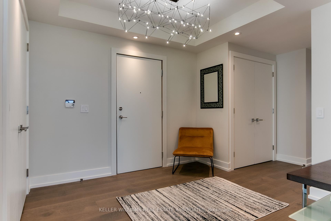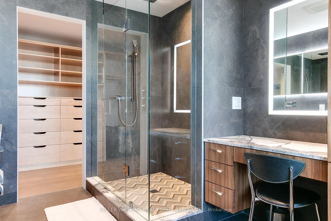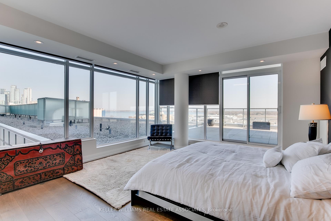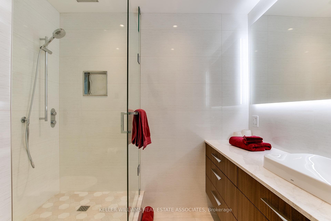$3,295,000
Available - For Sale
Listing ID: C12111423
Toronto, Toronto
| Welcome to Elevated Living at 90 Stadium! Discover the pinnacle of waterfront luxury in this extraordinary condo, boasting over 2,000 square feet of elegantly designed living space. Featuring 3 generously sized bedrooms, 4 modern bathrooms, and floor-to-ceiling windows that showcase breathtaking panoramic views, this residence redefines sophistication. Enjoy the fresh air and stunning vistas from private balconies, perfect for relaxation or entertaining.Situated near Torontos iconic Exhibition Place, this condo places you at the heart of it allscenic walking and cycling trails, vibrant waterfront parks, and seamless access to downtown Toronto. With Billy Bishop Airport mere minutes away, travel convenience is unmatched.Indulge in the perfect fusion of style, comfort, and location. |
| Price | $3,295,000 |
| Taxes: | $9971.14 |
| Occupancy: | Owner |
| Province/State: | Toronto |
| Directions/Cross Streets: | Lake Shore/Stadium |
| Level/Floor | Room | Length(ft) | Width(ft) | Descriptions | |
| Room 1 | Main | Dining Ro | 10.5 | 15.74 | Hardwood Floor, W/O To Balcony, Pot Lights |
| Room 2 | Main | Kitchen | 18.04 | 8.53 | W/O To Terrace, Pantry, Granite Counters |
| Room 3 | Main | Primary B | 9.84 | 15.09 | 5 Pc Ensuite, W/O To Terrace, Walk-In Closet(s) |
| Room 4 | Main | Foyer | 10.5 | 10.17 | Pot Lights, Hardwood Floor |
| Room 5 | Main | Bedroom 2 | 9.51 | 13.45 | Closet, W/O To Terrace, South View |
| Room 6 | Main | Bedroom 3 | 11.48 | 12.14 | 4 Pc Ensuite, W/O To Balcony, Closet |
| Room 7 | Main | Bathroom | 1.64 | 2.3 | 5 Pc Ensuite, Overlook Water |
| Room 8 | Main | Living Ro | 13.12 | 19.68 | W/O To Terrace, Overlook Water, Fireplace |
| Room 9 | Main | Bathroom | 3.28 | 3.28 | 3 Pc Bath |
| Room 10 | Main | Bathroom | 3.28 | 3.28 | 3 Pc Bath |
| Room 11 | Main | Bathroom | 3.28 | 1.64 | 2 Pc Bath |
| Washroom Type | No. of Pieces | Level |
| Washroom Type 1 | 5 | Main |
| Washroom Type 2 | 4 | Main |
| Washroom Type 3 | 2 | Main |
| Washroom Type 4 | 4 | Main |
| Washroom Type 5 | 0 | |
| Washroom Type 6 | 5 | Main |
| Washroom Type 7 | 4 | Main |
| Washroom Type 8 | 2 | Main |
| Washroom Type 9 | 4 | Main |
| Washroom Type 10 | 0 |
| Total Area: | 0.00 |
| Approximatly Age: | 6-10 |
| Sprinklers: | Conc |
| Washrooms: | 4 |
| Heat Type: | Heat Pump |
| Central Air Conditioning: | Central Air |
| Elevator Lift: | True |
$
%
Years
This calculator is for demonstration purposes only. Always consult a professional
financial advisor before making personal financial decisions.
| Although the information displayed is believed to be accurate, no warranties or representations are made of any kind. |
| KELLER WILLIAMS REAL ESTATE ASSOCIATES |
|
|

RAJ SHARMA
Sales Representative
Dir:
905 598 8400
Bus:
905 598 8400
Fax:
905 458 1220
| Virtual Tour | Book Showing | Email a Friend |
Jump To:
At a Glance:
| Type: | Com - Condo Apartment |
| Area: | Toronto |
| Municipality: | Toronto C01 |
| Neighbourhood: | Niagara |
| Style: | Apartment |
| Approximate Age: | 6-10 |
| Tax: | $9,971.14 |
| Maintenance Fee: | $2,140.92 |
| Beds: | 3 |
| Baths: | 4 |
| Fireplace: | Y |
Payment Calculator:

