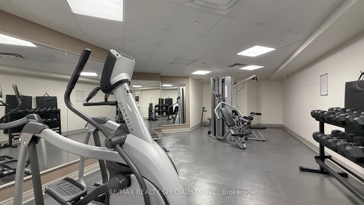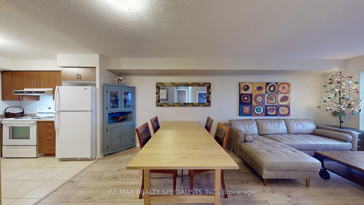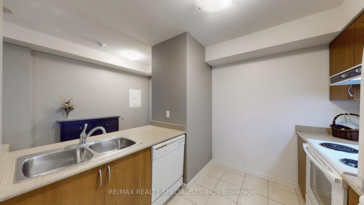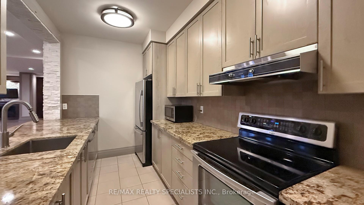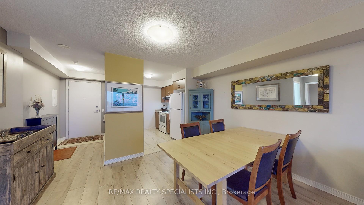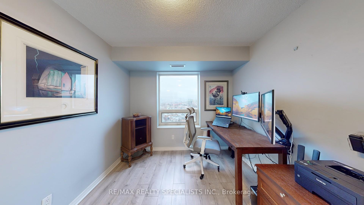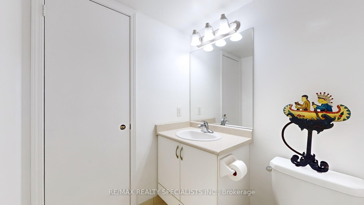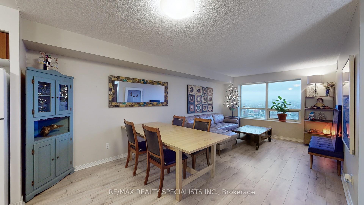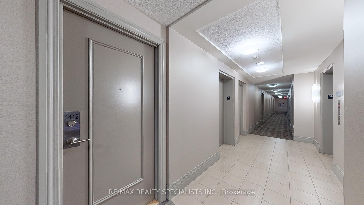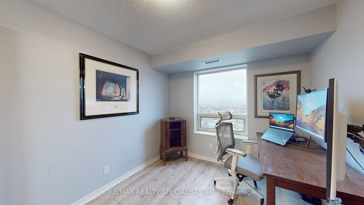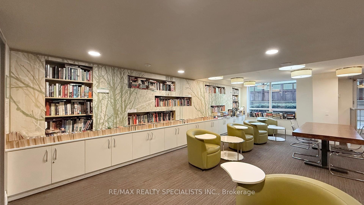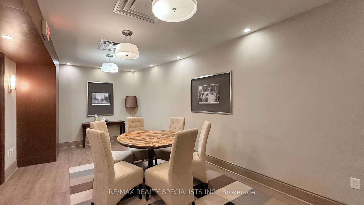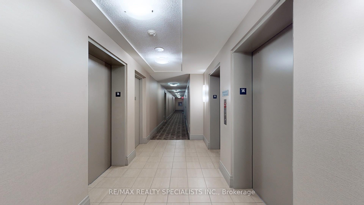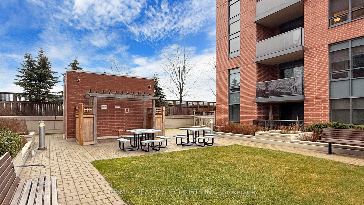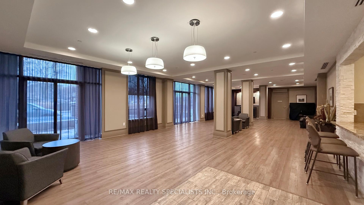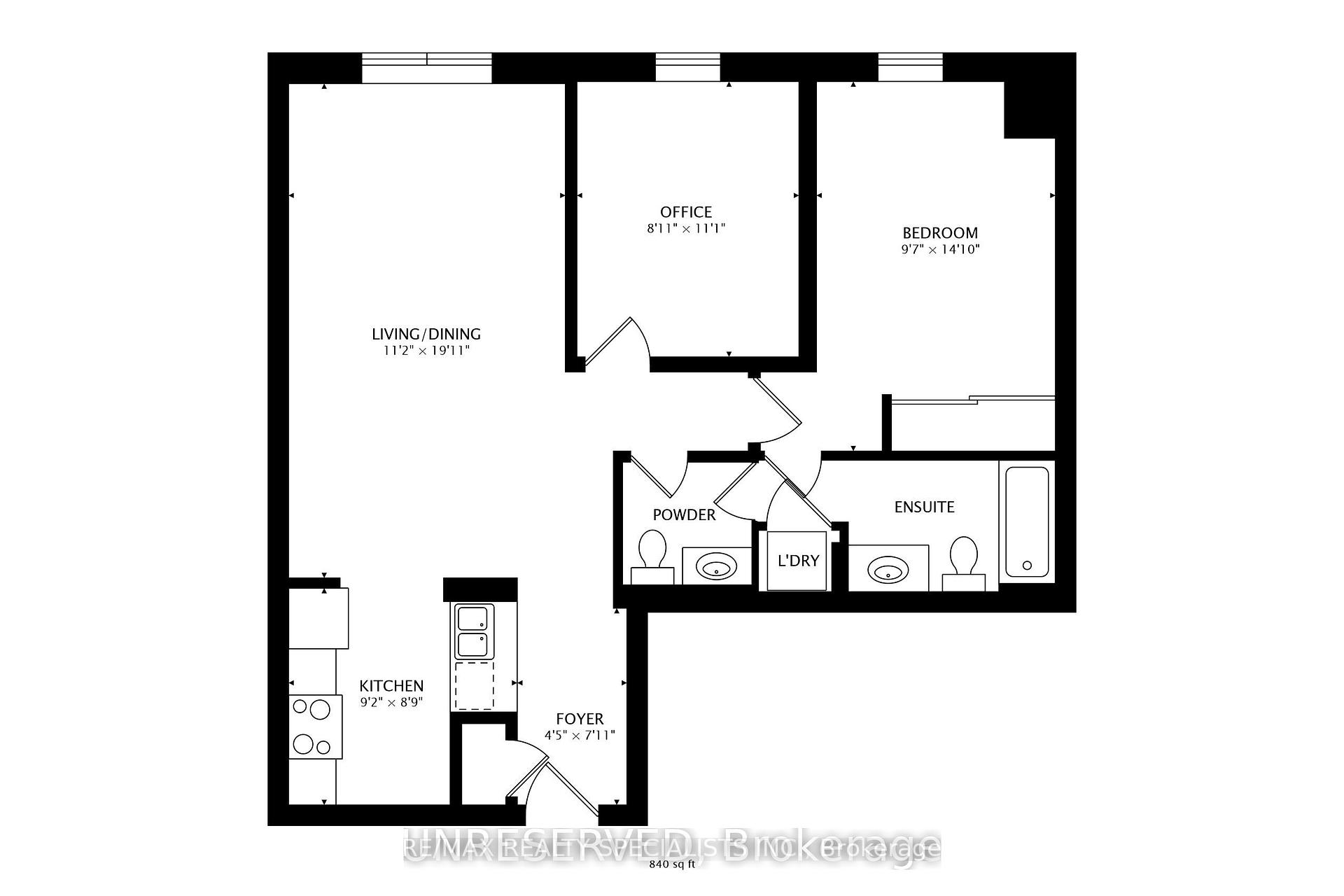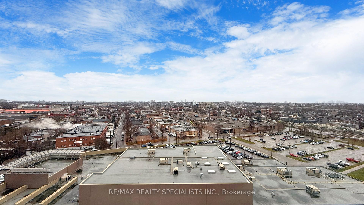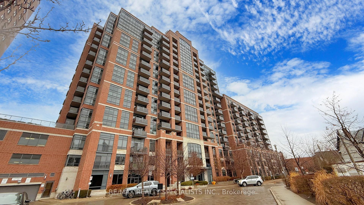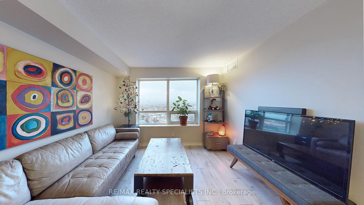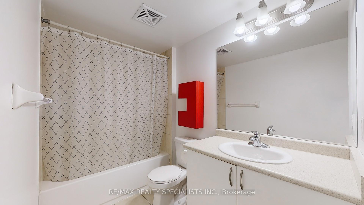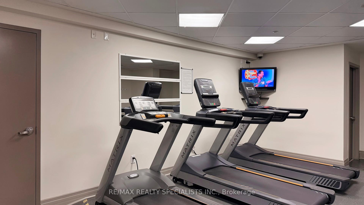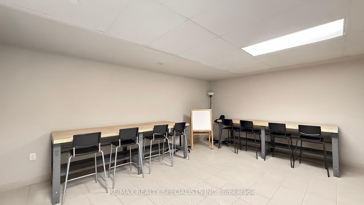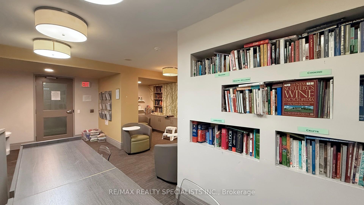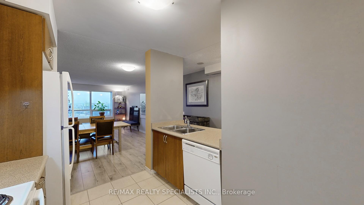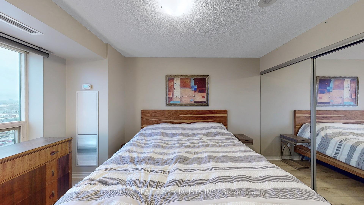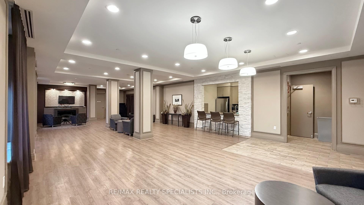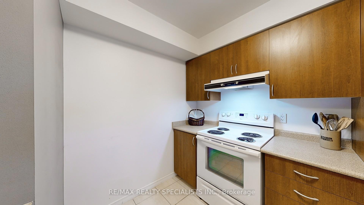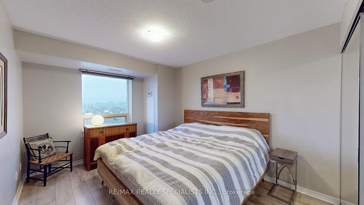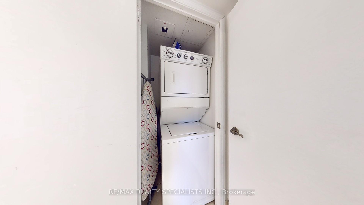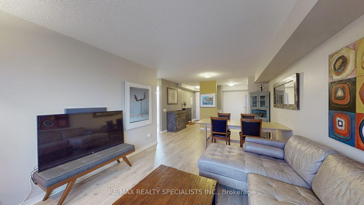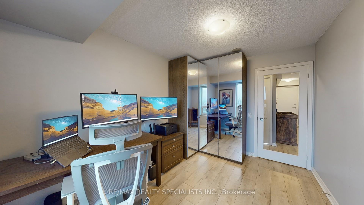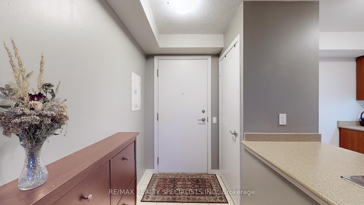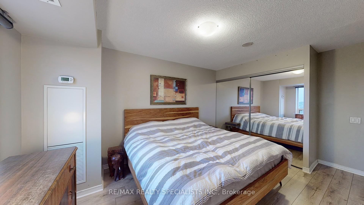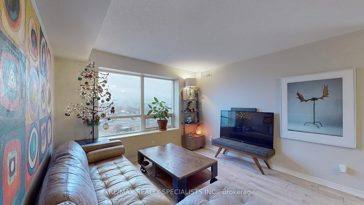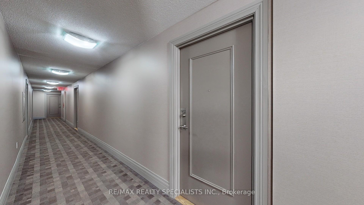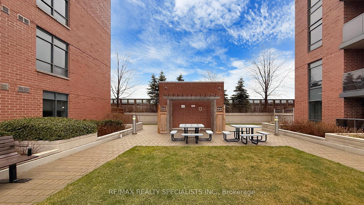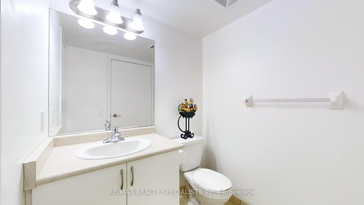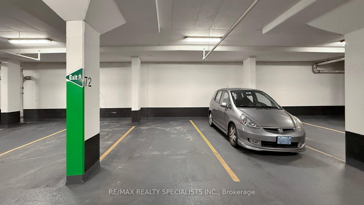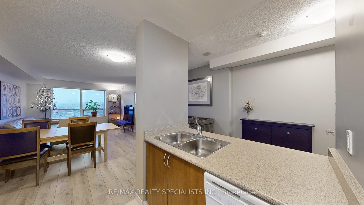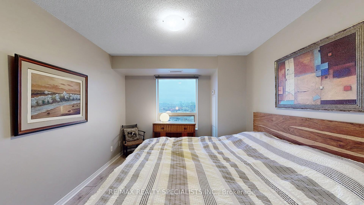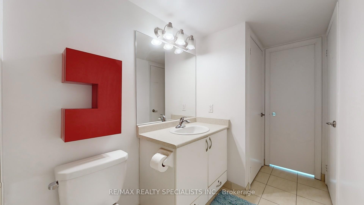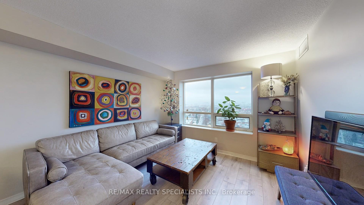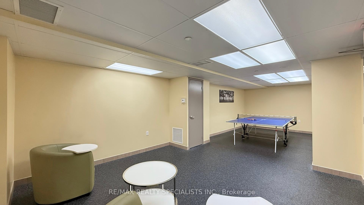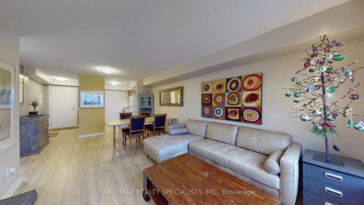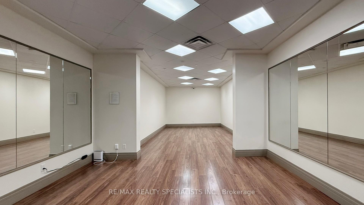$2,800
Available - For Rent
Listing ID: W12111700
Toronto, Toronto
| Welcome to Heintzman Place A Bright & Spacious 2-Bedroom Condo in the Heart of The Junction!Live in one of Torontos most vibrant and sought-after neighbourhoods! This beautifully designed 2-bedroom, 2-bathroom condo offers an open-concept layout, two generously sized bedrooms, a stylish 4-piece bath plus a convenient second bathroom, and in-suite laundry. The unit includes one dedicated parking spot and north-facing views that flood the space with natural light.Located in The Junction, you'll be steps away from trendy restaurants, cozy cafés, lively music venues, boutique shops, top gyms, and the nearby Stockyards Shopping District. You'll also love the easy access to High Park, Roncesvalles, Bloor West, and major transit options including two subway stations, the UP Express, and highways like the QEW and 400. Building amenities include24/7 concierge & security, Gym and yoga studio, Garden terrace with BBQs, Library, party room, games room, Family playroom and ample visitor parking. ***Optional: This unit can also be rented furnished for an additional fee ideal for those seeking a turnkey solution. Don't miss your chance to live in a stylish, well-maintained condo in one of Torontos most dynamic neighbourhoods. Utilities extra. Book your showing today! |
| Price | $2,800 |
| Taxes: | $0.00 |
| Occupancy: | Owner |
| Province/State: | Toronto |
| Directions/Cross Streets: | Keele St / Dundas St W |
| Level/Floor | Room | Length(ft) | Width(ft) | Descriptions | |
| Room 1 | Main | Living Ro | 19.91 | 11.15 | Combined w/Dining, Laminate, Large Window |
| Room 2 | Main | Dining Ro | 19.91 | 11.15 | Combined w/Living, Laminate, Large Window |
| Room 3 | Main | Kitchen | 9.15 | 8.76 | Ceramic Floor |
| Room 4 | Main | Primary B | 14.83 | 9.58 | 3 Pc Ensuite, Large Window, Large Closet |
| Room 5 | Main | Bedroom 2 | 11.09 | 8.92 | Laminate, Window, Closet |
| Room 6 | Main | Foyer | 7.9 | 4.43 | Laminate |
| Room 7 | Main | Powder Ro | 5.08 | 5.08 | 2 Pc Bath |
| Washroom Type | No. of Pieces | Level |
| Washroom Type 1 | 3 | |
| Washroom Type 2 | 2 | |
| Washroom Type 3 | 0 | |
| Washroom Type 4 | 0 | |
| Washroom Type 5 | 0 |
| Total Area: | 0.00 |
| Approximatly Age: | 11-15 |
| Sprinklers: | Conc |
| Washrooms: | 2 |
| Heat Type: | Forced Air |
| Central Air Conditioning: | Central Air |
| Elevator Lift: | True |
| Although the information displayed is believed to be accurate, no warranties or representations are made of any kind. |
| RE/MAX REALTY SPECIALISTS INC. |
|
|

RAJ SHARMA
Sales Representative
Dir:
905 598 8400
Bus:
905 598 8400
Fax:
905 458 1220
| Virtual Tour | Book Showing | Email a Friend |
Jump To:
At a Glance:
| Type: | Com - Condo Apartment |
| Area: | Toronto |
| Municipality: | Toronto W02 |
| Neighbourhood: | Junction Area |
| Style: | Apartment |
| Approximate Age: | 11-15 |
| Beds: | 2 |
| Baths: | 2 |
| Fireplace: | N |

