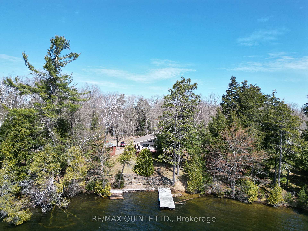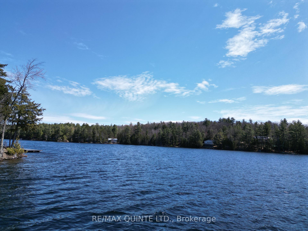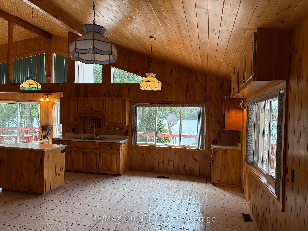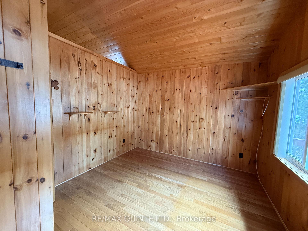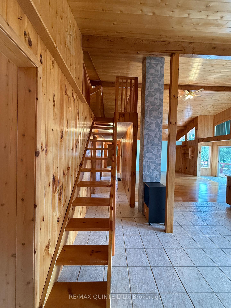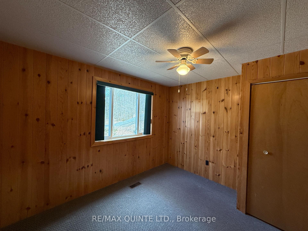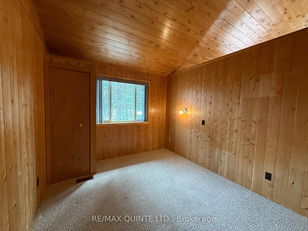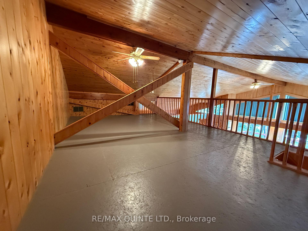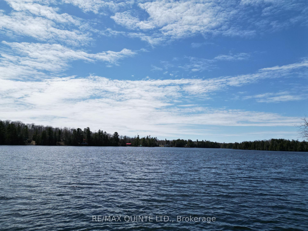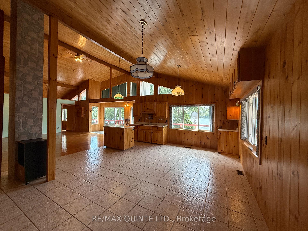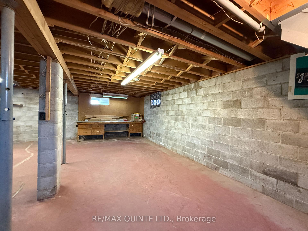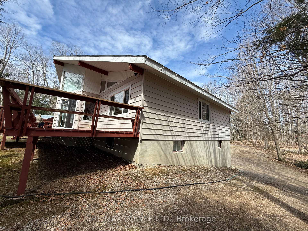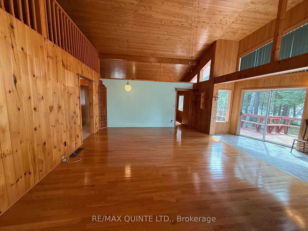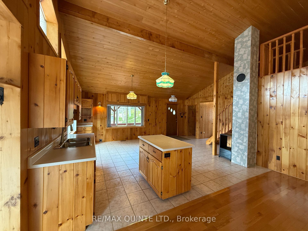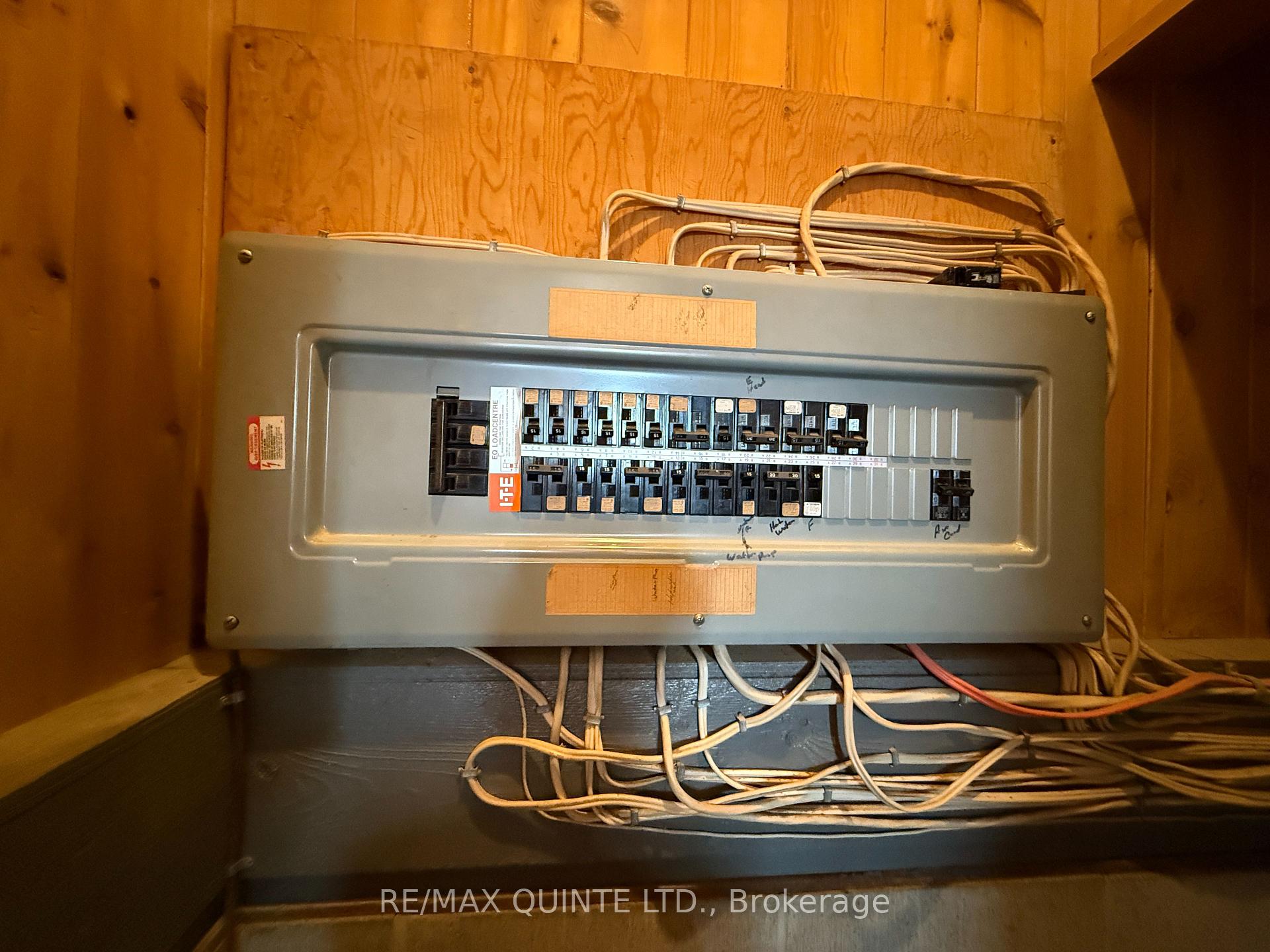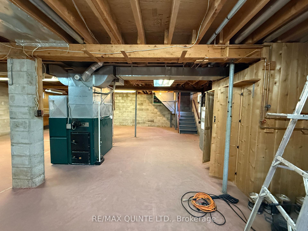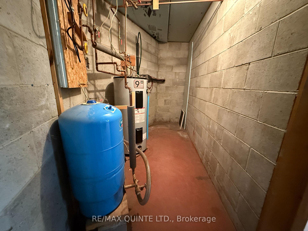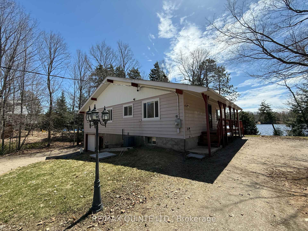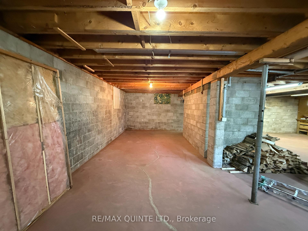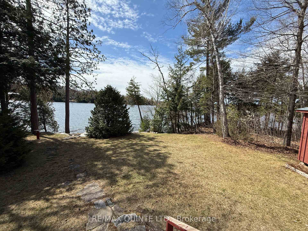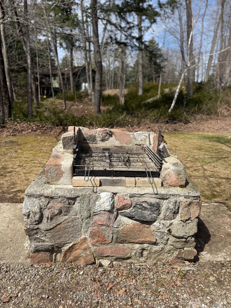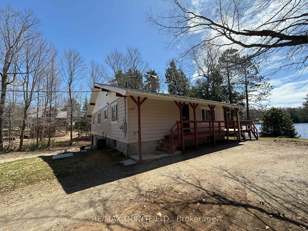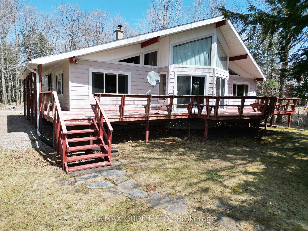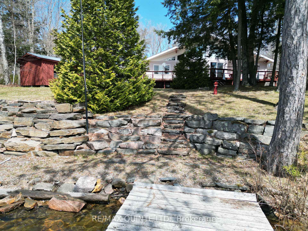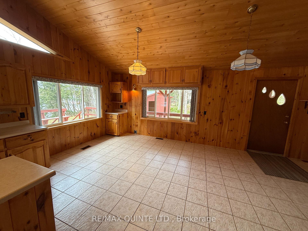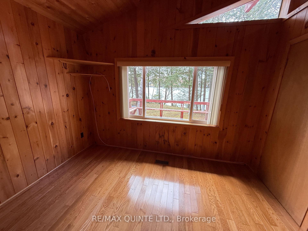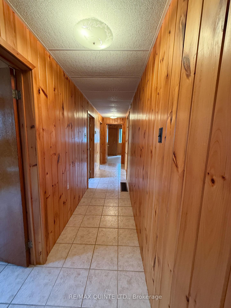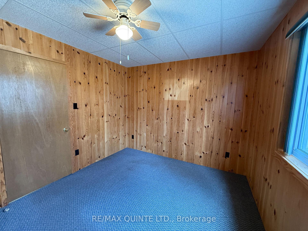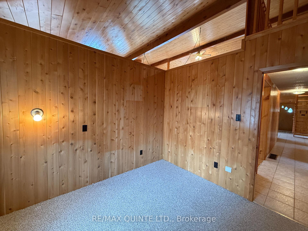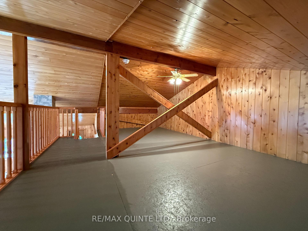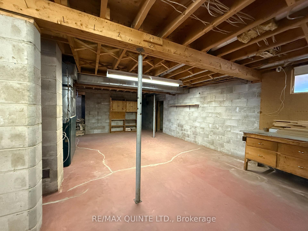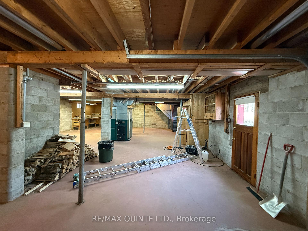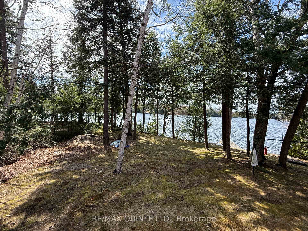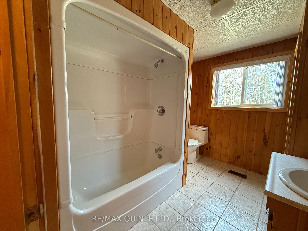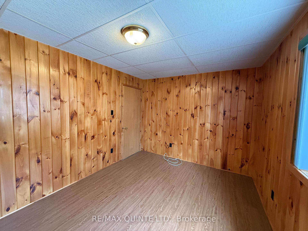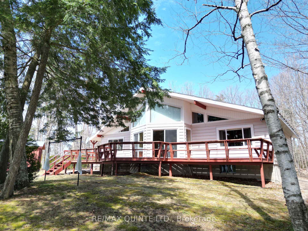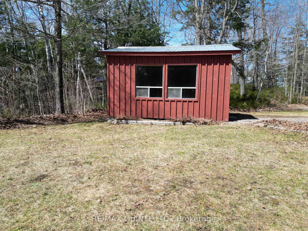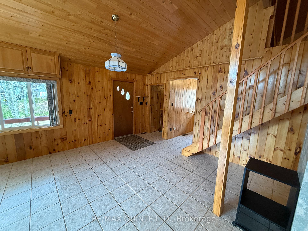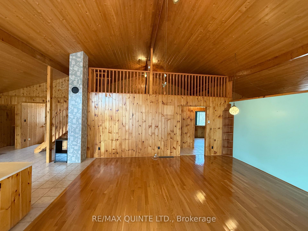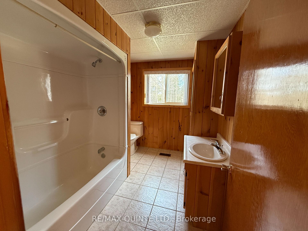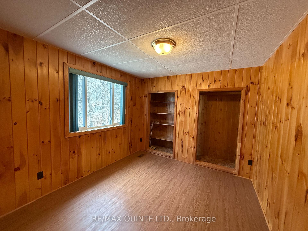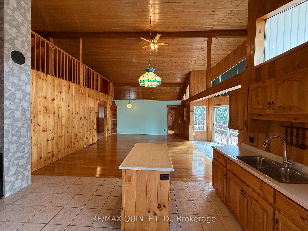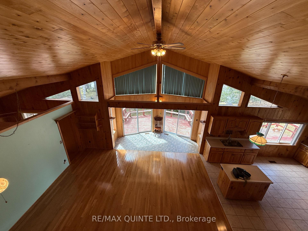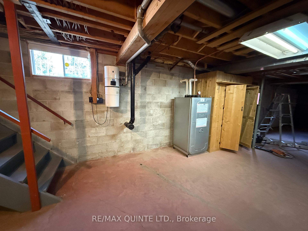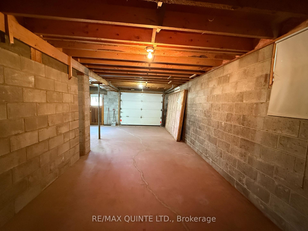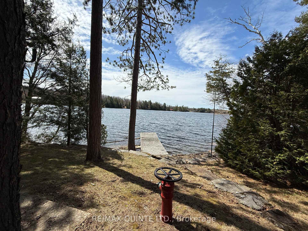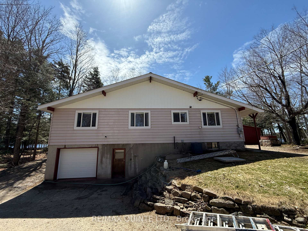$650,000
Available - For Sale
Listing ID: X12111832
Frontenac, Frontenac
| 4-Season Cottage/Home on Grindstone Lake North FrontenacEscape to this beautiful 4-season retreat nestled on the shores of pristine Grindstone Lake, just minutes north of Plevna. This well-maintained open-concept cottage/home offers the perfect blend of rustic charm and modern comfort.Featuring 4 spacious bedrooms, a loft, and 1 full bath, the interior showcases tongue-and-groove cedar ceilings, and a warm mix of pine and oak walls. Flooring includes oak hardwood, ceramic tile, and cozy carpeted areas. Enjoy serene lake views through newer windows and two patio doors that open onto a large deck overlooking the water just 50 feet from the shoreline. Additional features include: Full unfinished basement with integral garage, work area, and ample storage. Bunkie for guests or extra space, outhouse, and stone outdoor BBQSituated on a spring-fed, crystal-clear freshwater lakeGrindstone Lake offers year-round enjoyment with activities like fishing, kayaking, canoeing, swimming, ATVing, snowmobiling, and ice fishing.Whether you're looking for a peaceful getaway or a full-time lakeside residence, this property is it. Embrace cottage life in North Frontenac! |
| Price | $650,000 |
| Taxes: | $3180.29 |
| Assessment Year: | 2024 |
| Occupancy: | Vacant |
| Acreage: | < .50 |
| Directions/Cross Streets: | Hwy 506/509 and Mountain Road |
| Rooms: | 12 |
| Bedrooms: | 4 |
| Bedrooms +: | 0 |
| Family Room: | T |
| Basement: | Full, Unfinished |
| Level/Floor | Room | Length(ft) | Width(ft) | Descriptions | |
| Room 1 | Main | Kitchen | 14.76 | 16.5 | Combined w/Dining, Ceramic Floor |
| Room 2 | Main | Living Ro | 20.01 | 22.99 | Sliding Doors, Cathedral Ceiling(s), Hardwood Floor |
| Room 3 | Main | Bedroom | 11.25 | 10.33 | Hardwood Floor |
| Room 4 | Main | Bedroom 2 | 20.01 | 9.84 | Broadloom |
| Room 5 | Main | Bedroom 3 | 12.46 | 10.76 | Laminate |
| Room 6 | Main | Bedroom 4 | 9.84 | 10.99 | Broadloom |
| Room 7 | Main | Bathroom | 9.84 | 7.58 | 4 Pc Bath, Ceramic Floor |
| Room 8 | Main | Laundry | 10.23 | 7.15 | Laundry Sink, Ceramic Floor |
| Room 9 | Second | Loft | 14.01 | 23.48 | |
| Room 10 | Lower | Other | 30.24 | 29.98 | Combined w/Workshop, Access To Garage, Concrete Floor |
| Room 11 | Lower | Utility R | 5.58 | 14.33 | |
| Room 12 |
| Washroom Type | No. of Pieces | Level |
| Washroom Type 1 | 3 | |
| Washroom Type 2 | 0 | |
| Washroom Type 3 | 0 | |
| Washroom Type 4 | 0 | |
| Washroom Type 5 | 0 |
| Total Area: | 0.00 |
| Approximatly Age: | 31-50 |
| Property Type: | Rural Residential |
| Style: | Bungalow |
| Exterior: | Vinyl Siding |
| Garage Type: | Built-In |
| (Parking/)Drive: | Front Yard |
| Drive Parking Spaces: | 6 |
| Park #1 | |
| Parking Type: | Front Yard |
| Park #2 | |
| Parking Type: | Front Yard |
| Park #3 | |
| Parking Type: | Private |
| Pool: | None |
| Other Structures: | Other |
| Approximatly Age: | 31-50 |
| Approximatly Square Footage: | 1500-2000 |
| Property Features: | Lake Access, Lake/Pond |
| CAC Included: | N |
| Water Included: | N |
| Cabel TV Included: | N |
| Common Elements Included: | N |
| Heat Included: | N |
| Parking Included: | N |
| Condo Tax Included: | N |
| Building Insurance Included: | N |
| Fireplace/Stove: | N |
| Heat Type: | Forced Air |
| Central Air Conditioning: | Central Air |
| Central Vac: | Y |
| Laundry Level: | Syste |
| Ensuite Laundry: | F |
| Sewers: | Septic |
| Water: | Lake/Rive |
| Water Supply Types: | Lake/River |
| Utilities-Cable: | N |
| Utilities-Hydro: | Y |
$
%
Years
This calculator is for demonstration purposes only. Always consult a professional
financial advisor before making personal financial decisions.
| Although the information displayed is believed to be accurate, no warranties or representations are made of any kind. |
| RE/MAX QUINTE LTD. |
|
|

RAJ SHARMA
Sales Representative
Dir:
905 598 8400
Bus:
905 598 8400
Fax:
905 458 1220
| Book Showing | Email a Friend |
Jump To:
At a Glance:
| Type: | Freehold - Rural Residential |
| Area: | Frontenac |
| Municipality: | Frontenac |
| Neighbourhood: | 53 - Frontenac North |
| Style: | Bungalow |
| Approximate Age: | 31-50 |
| Tax: | $3,180.29 |
| Beds: | 4 |
| Baths: | 1 |
| Fireplace: | N |
| Pool: | None |
Payment Calculator:

