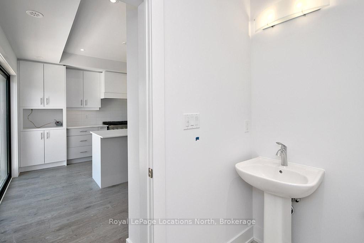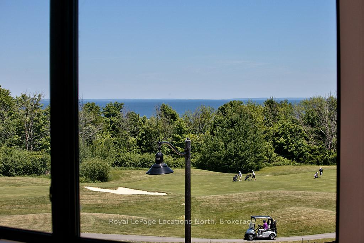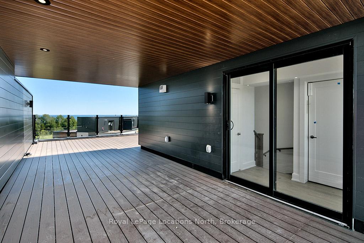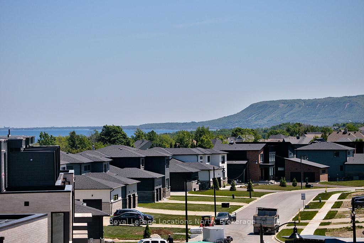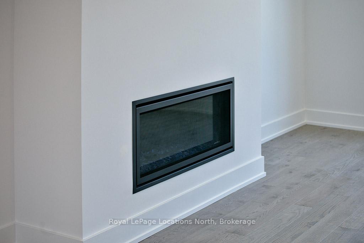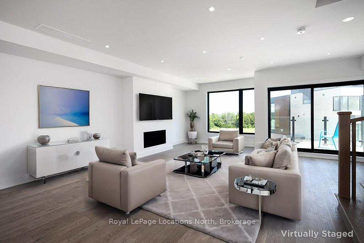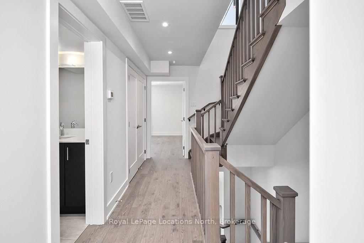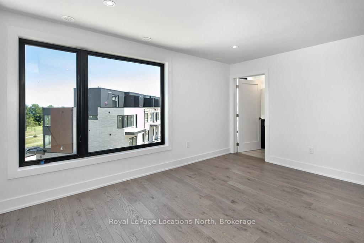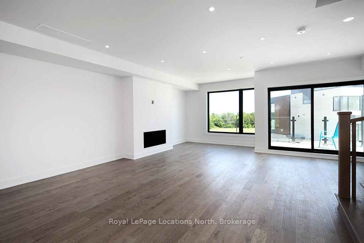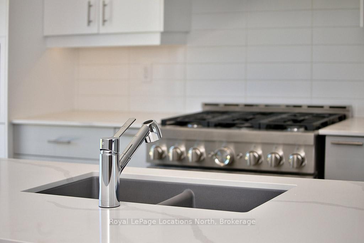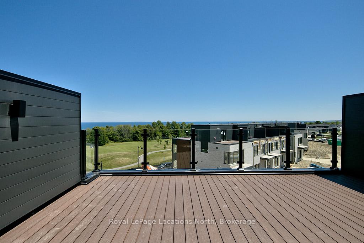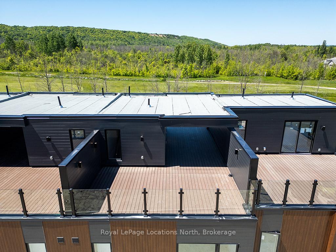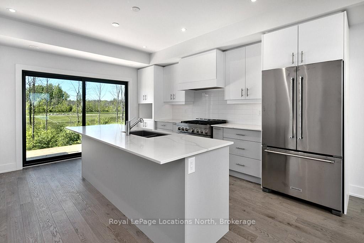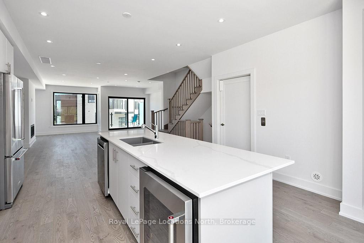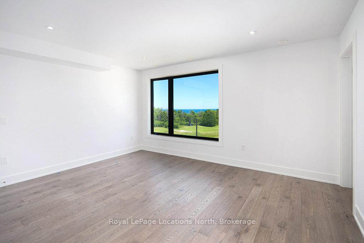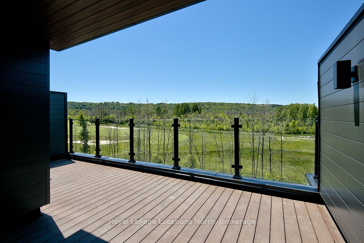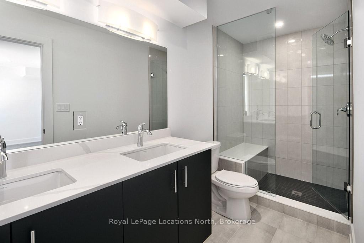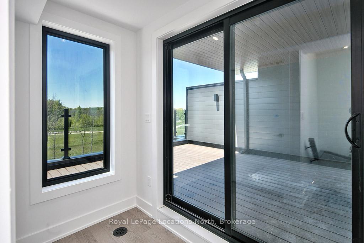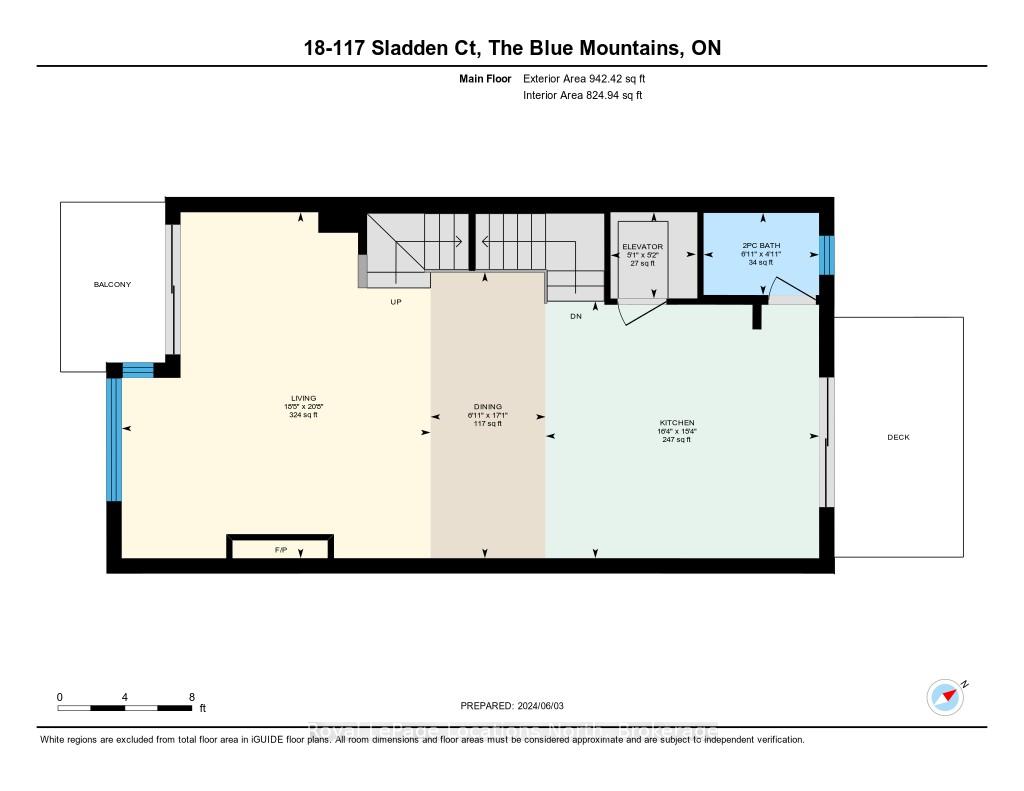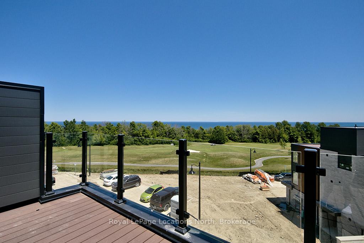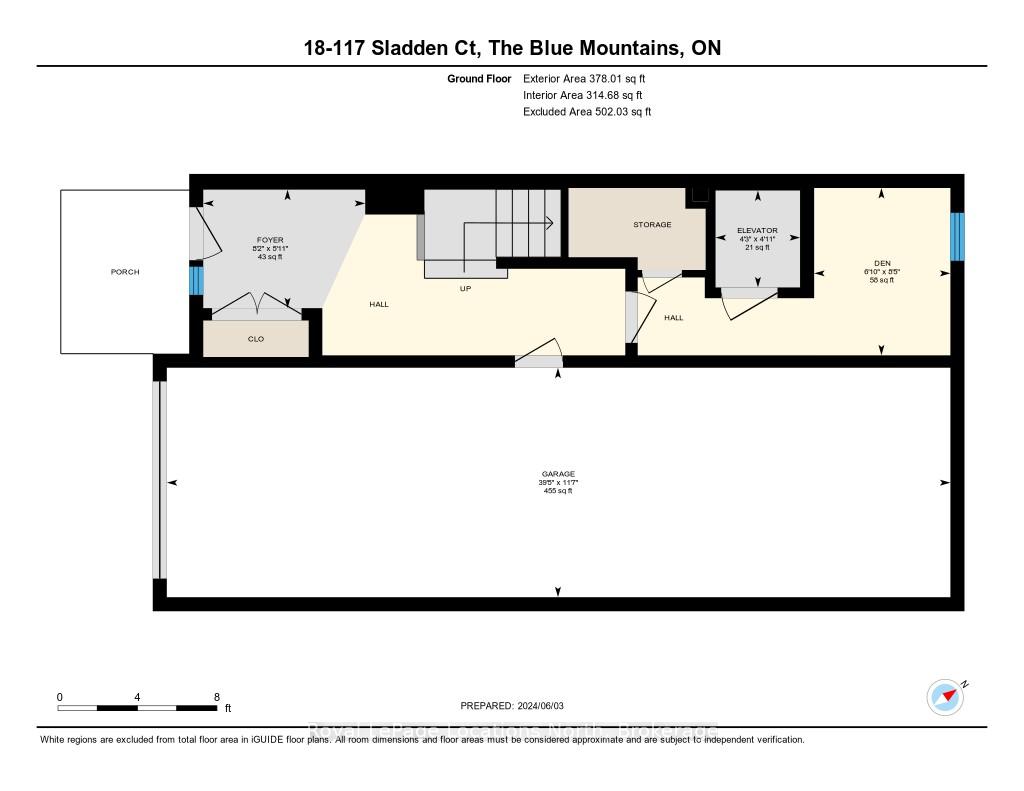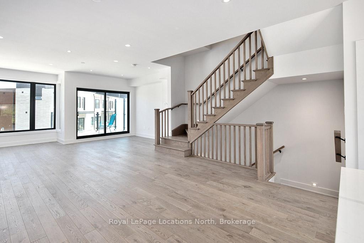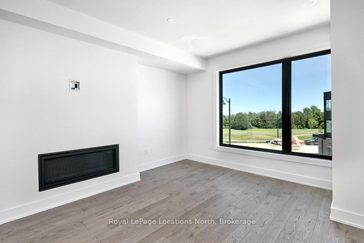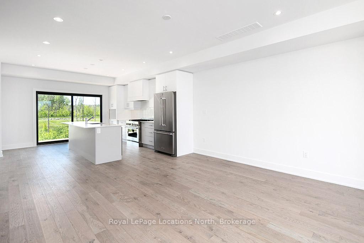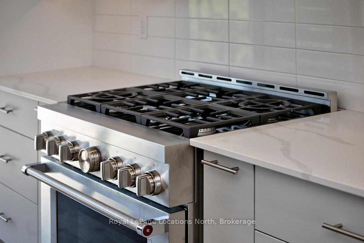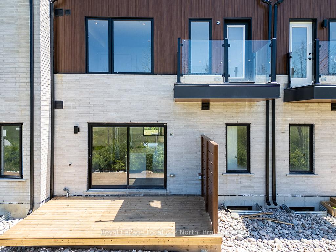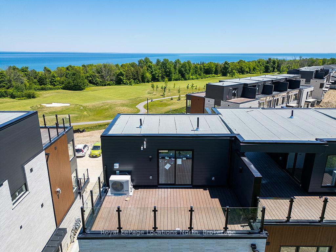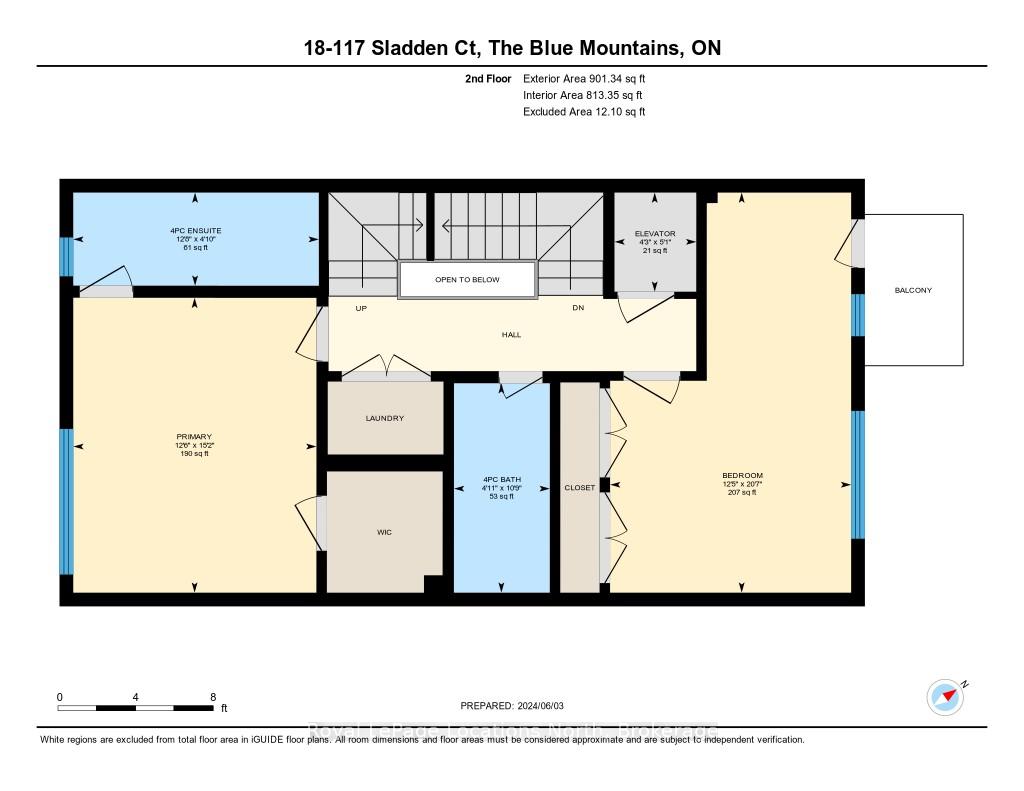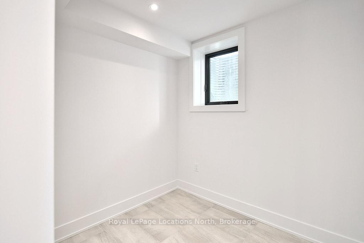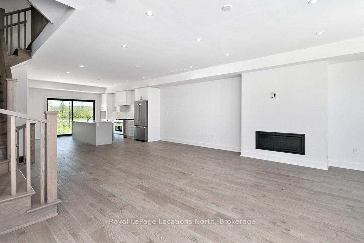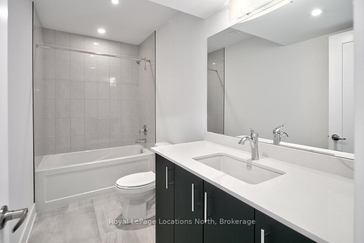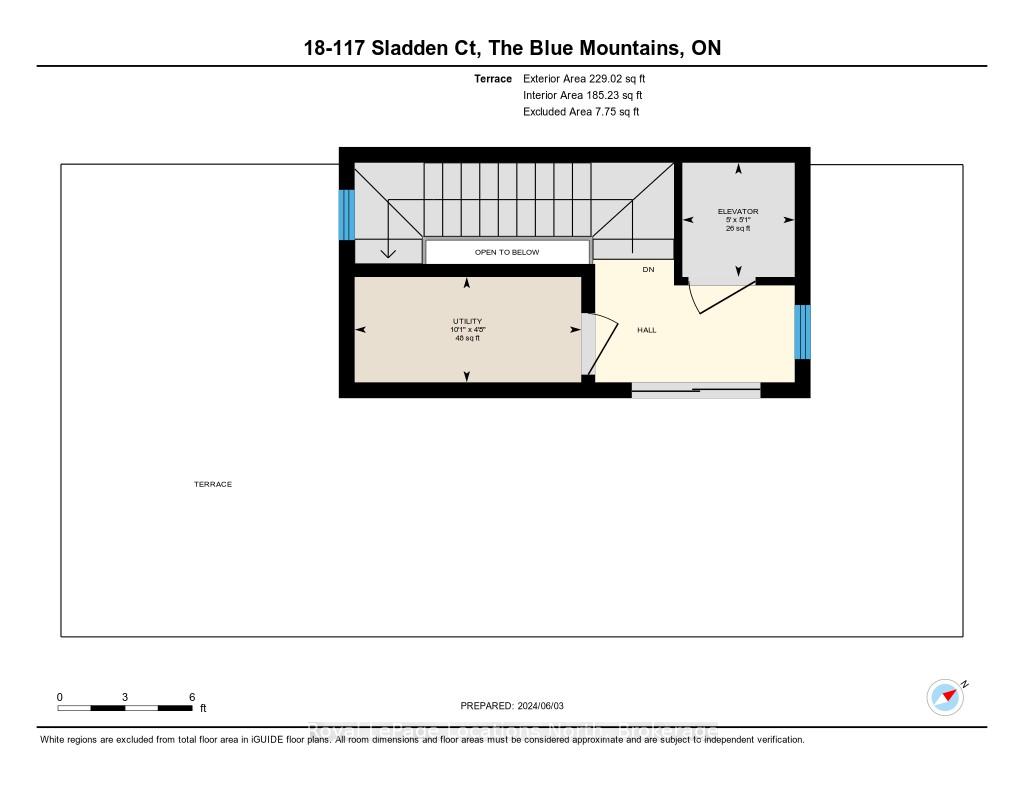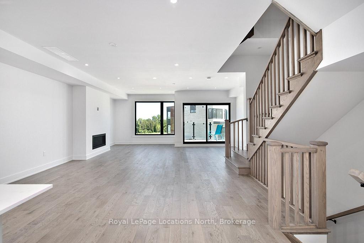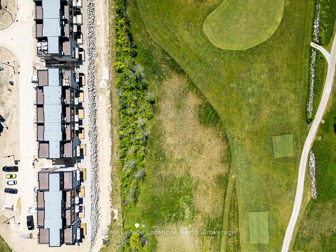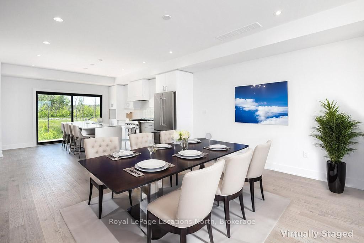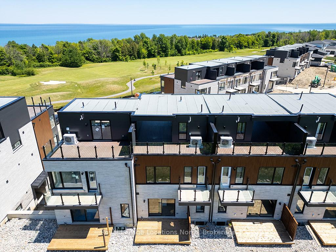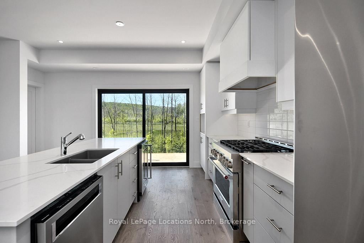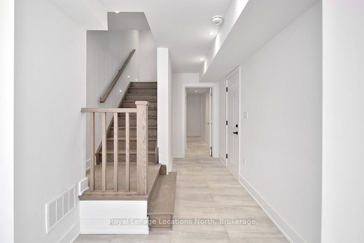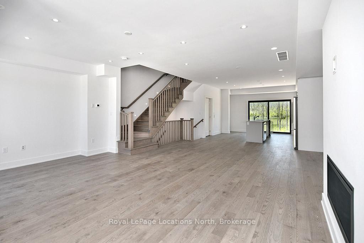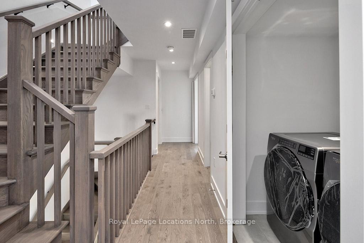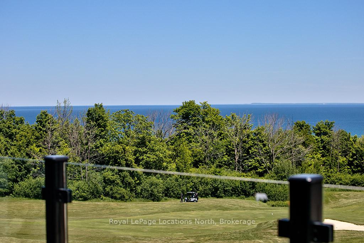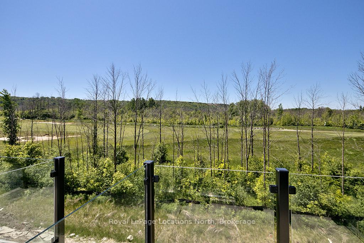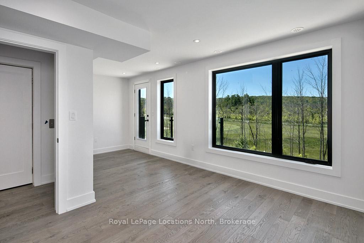$1,399,000
Available - For Sale
Listing ID: X12119368
Blue Mountains, Grey County
| Welcome to the Sands Townhomes in Lora Bay. Surrounded by Lora Bay Golf course and views of Georgian Bay and the Escarpment. 4 Levels of luxury await you! Walk into the bright, tiled Foyer with lots of space to greet guests. This Lower level has the access to the single wide two car garage, a small den and the first floor elevator. Take the elevator or the Oak Hardwood staircase to the main floor. Enjoy the open concept Kitchen, Dining and living space with 2 piece bath. The living space has a 42" linear Gas Fireplace with recessed outlet for Tv above. Enjoy morning coffee on the front facing glass railing balcony or off the back deck that also features the gas line for your BBQ. Oak Hardwood floors flow throughout the main and second floors. The Second Level has a large primary bedroom with walk-in closet, Ensuite and views of Georgian Bay. In the Hall is the laundry closet. The second bedroom has a balcony overlooking the golf course. The third 4 piece bath has a large tub. Make your way up to the third floor where you find a beautiful Terrace with a 180 degree view of the Bay and Escarpment. Enjoy the covered (potential Bar) area to get out of the sun or rain! Unit is fully accessible. Become a member of Lora Bay Golf Club & get special pricing, preferred tee times and so much more! Call your Agent for a full list of details and upgrades. *Some Photos Virtually Staged** Pets are allowed. |
| Price | $1,399,000 |
| Taxes: | $5116.00 |
| Occupancy: | Vacant |
| Province/State: | Grey County |
| Directions/Cross Streets: | Sladden |
| Level/Floor | Room | Length(ft) | Width(ft) | Descriptions | |
| Room 1 | Main | Den | 8.43 | 6.86 | |
| Room 2 | Main | Foyer | 5.97 | 8.13 | |
| Room 3 | Second | Bathroom | 4.92 | 6.89 | 2 Pc Bath |
| Room 4 | Second | Dining Ro | 17.09 | 6.89 | |
| Room 5 | Second | Kitchen | 15.35 | 16.33 | |
| Room 6 | Second | Living Ro | 20.66 | 18.47 | |
| Room 7 | Third | Bathroom | 10.79 | 4.95 | |
| Room 8 | Third | Bathroom | 4.79 | 12.66 | 4 Pc Ensuite |
| Room 9 | Third | Bedroom | 20.6 | 12.4 | Balcony |
| Room 10 | Third | Primary B | 15.19 | 12.53 | |
| Room 11 | Upper | Utility R | 10.14 | 14.43 |
| Washroom Type | No. of Pieces | Level |
| Washroom Type 1 | 4 | |
| Washroom Type 2 | 2 | |
| Washroom Type 3 | 0 | |
| Washroom Type 4 | 0 | |
| Washroom Type 5 | 0 | |
| Washroom Type 6 | 4 | |
| Washroom Type 7 | 2 | |
| Washroom Type 8 | 0 | |
| Washroom Type 9 | 0 | |
| Washroom Type 10 | 0 |
| Total Area: | 0.00 |
| Approximatly Age: | New |
| Washrooms: | 3 |
| Heat Type: | Forced Air |
| Central Air Conditioning: | Central Air |
| Elevator Lift: | True |
$
%
Years
This calculator is for demonstration purposes only. Always consult a professional
financial advisor before making personal financial decisions.
| Although the information displayed is believed to be accurate, no warranties or representations are made of any kind. |
| Royal LePage Locations North |
|
|

RAJ SHARMA
Sales Representative
Dir:
905 598 8400
Bus:
905 598 8400
Fax:
905 458 1220
| Virtual Tour | Book Showing | Email a Friend |
Jump To:
At a Glance:
| Type: | Com - Condo Townhouse |
| Area: | Grey County |
| Municipality: | Blue Mountains |
| Neighbourhood: | Blue Mountains |
| Style: | 3-Storey |
| Approximate Age: | New |
| Tax: | $5,116 |
| Maintenance Fee: | $499.6 |
| Beds: | 2 |
| Baths: | 3 |
| Fireplace: | Y |
Payment Calculator:


