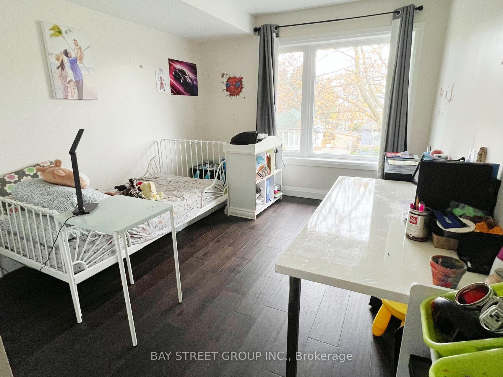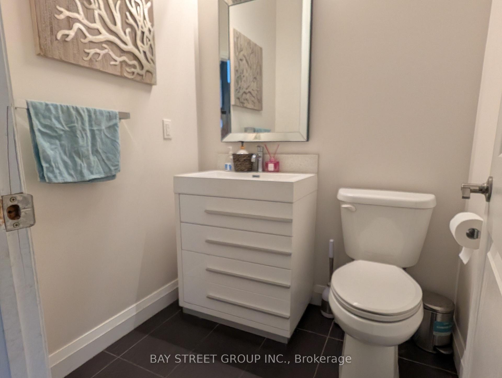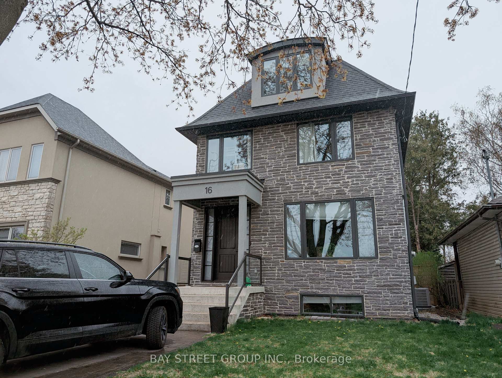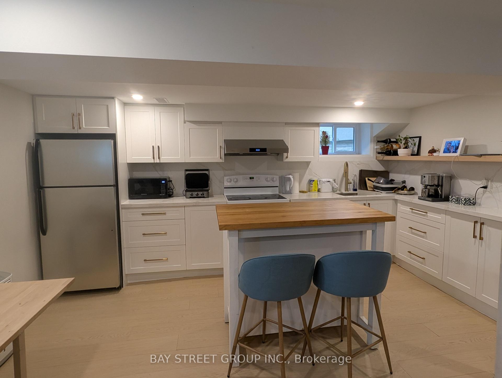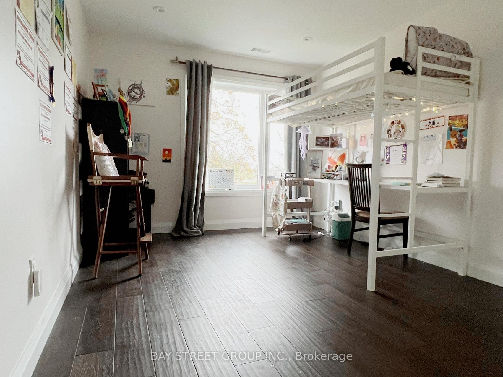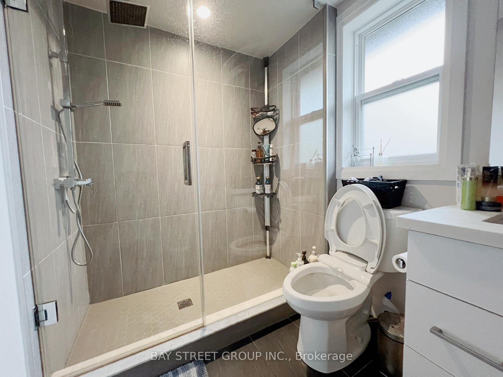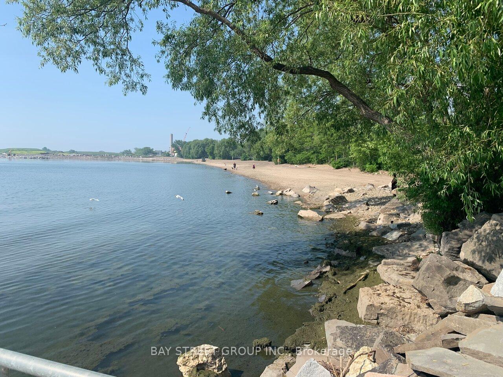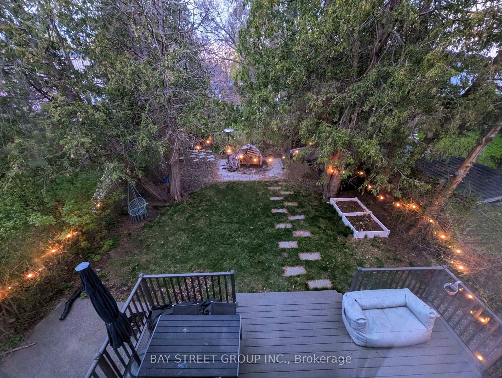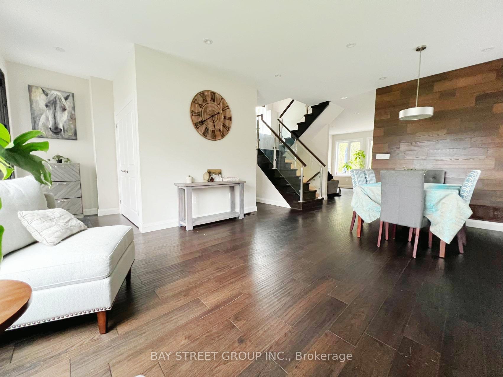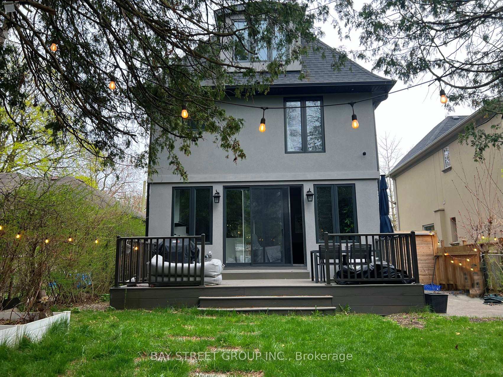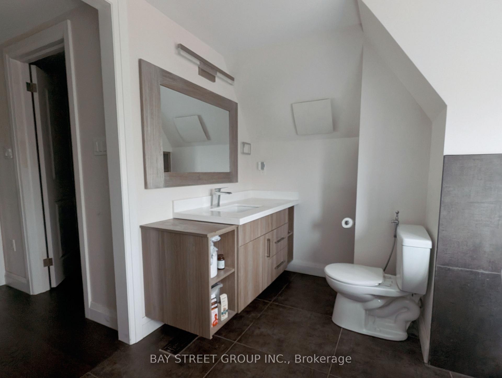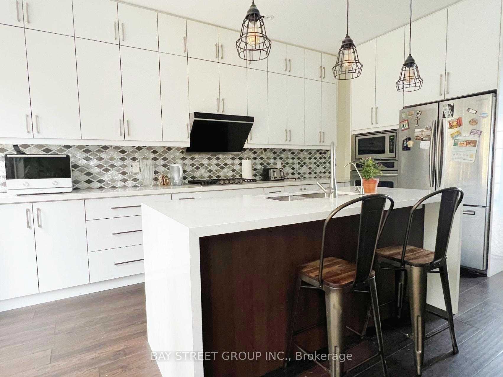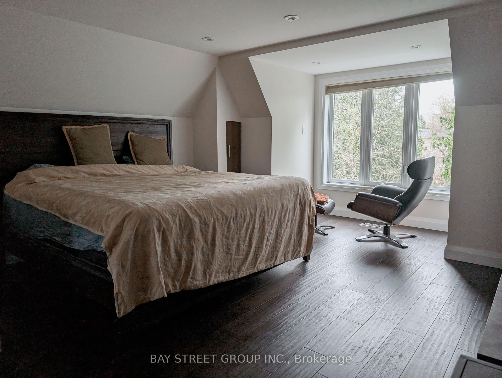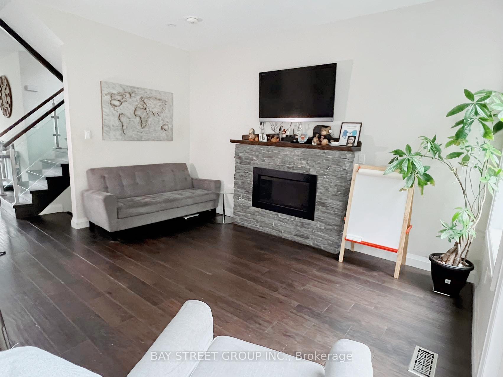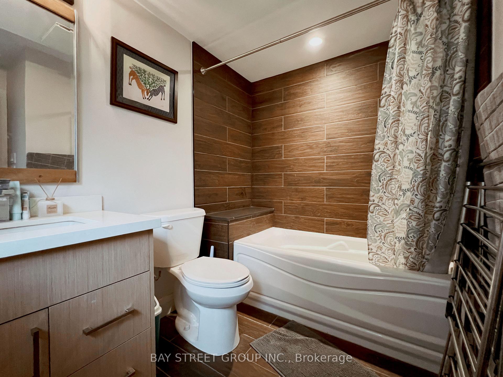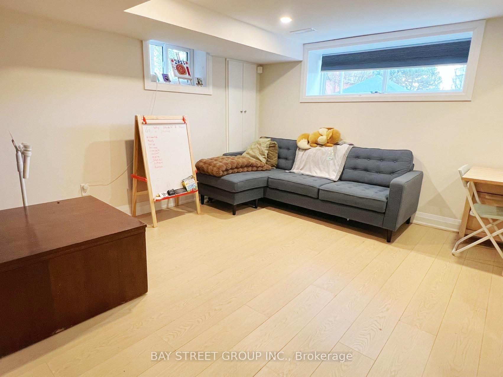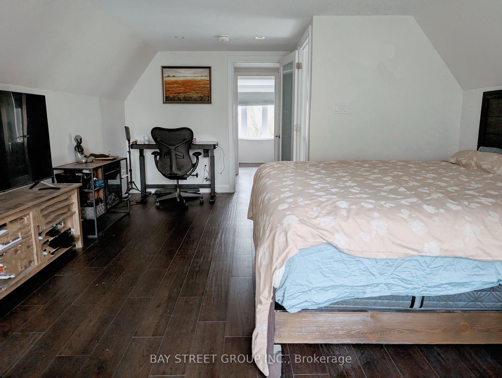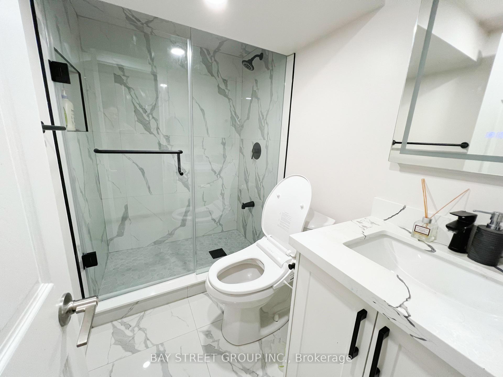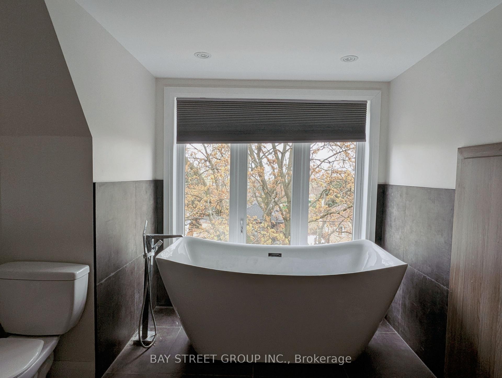$6,800
Available - For Rent
Listing ID: W12126345
Toronto, Toronto
| Stunning Sun-filled Three-storey Modern Home, Completely Rebuilt and perfectly situated on a premium lot in the highly Sought-after West Alderwood Neighbourhood. A Spacious 3rd Floor Master Bedroom With His &Her Walking closets and 5PC Ensuite.Features Modern Kitchens with Built-in SS Appliances, Gas Stove, Quartz Countertops & High-Power Range Hood.Finished Basement Includes its Own Kitchen, Bedroom and Bathroom ,Perfect for In-laws And Guests. Enjoy a Large Backyard and Outdoor patio Perfect for Entertaining. Hardwood Floors Throughout All Rooms. Tesla charging plug installed.Steps From the Etobicoke Creek Trail, 3 minutes walking to Long Branch Gotrain station,6 Minutes Walking to Miway Bus Station to Mississauga. Fast Access To 427,Qew,Gardiner, Sherway & Airport. |
| Price | $6,800 |
| Taxes: | $0.00 |
| Occupancy: | Owner |
| Directions/Cross Streets: | Brown's Line/Lake Shore |
| Rooms: | 9 |
| Bedrooms: | 4 |
| Bedrooms +: | 1 |
| Family Room: | T |
| Basement: | Finished |
| Furnished: | Unfu |
| Level/Floor | Room | Length(ft) | Width(ft) | Descriptions | |
| Room 1 | Main | Family Ro | Hardwood Floor, Fireplace, Combined w/Kitchen | ||
| Room 2 | Main | Living Ro | Hardwood Floor, Combined w/Dining | ||
| Room 3 | Main | Kitchen | Hardwood Floor, B/I Appliances, Combined w/Family | ||
| Room 4 | Main | Dining Ro | Hardwood Floor, Combined w/Living | ||
| Room 5 | Third | Bedroom | 5 Pc Ensuite, Walk-In Closet(s), His and Hers Closets | ||
| Room 6 | Second | Bedroom 2 | 3 Pc Ensuite, Large Closet | ||
| Room 7 | Second | Bedroom 3 | 3 Pc Bath, Large Closet | ||
| Room 8 | Second | Bedroom 4 | 3 Pc Bath, Large Closet | ||
| Room 9 | Basement | Great Roo | 3 Pc Bath |
| Washroom Type | No. of Pieces | Level |
| Washroom Type 1 | 5 | Third |
| Washroom Type 2 | 4 | Second |
| Washroom Type 3 | 3 | Second |
| Washroom Type 4 | 3 | Basement |
| Washroom Type 5 | 2 | Main |
| Total Area: | 0.00 |
| Approximatly Age: | 6-15 |
| Property Type: | Detached |
| Style: | 3-Storey |
| Exterior: | Stucco (Plaster), Stone |
| Garage Type: | None |
| Drive Parking Spaces: | 4 |
| Pool: | None |
| Laundry Access: | In-Suite Laun |
| Approximatly Age: | 6-15 |
| Approximatly Square Footage: | 2000-2500 |
| CAC Included: | N |
| Water Included: | N |
| Cabel TV Included: | N |
| Common Elements Included: | N |
| Heat Included: | N |
| Parking Included: | N |
| Condo Tax Included: | N |
| Building Insurance Included: | N |
| Fireplace/Stove: | Y |
| Heat Type: | Forced Air |
| Central Air Conditioning: | Central Air |
| Central Vac: | N |
| Laundry Level: | Syste |
| Ensuite Laundry: | F |
| Sewers: | Sewer |
| Although the information displayed is believed to be accurate, no warranties or representations are made of any kind. |
| BAY STREET GROUP INC. |
|
|

RAJ SHARMA
Sales Representative
Dir:
905 598 8400
Bus:
905 598 8400
Fax:
905 458 1220
| Book Showing | Email a Friend |
Jump To:
At a Glance:
| Type: | Freehold - Detached |
| Area: | Toronto |
| Municipality: | Toronto W06 |
| Neighbourhood: | Alderwood |
| Style: | 3-Storey |
| Approximate Age: | 6-15 |
| Beds: | 4+1 |
| Baths: | 5 |
| Fireplace: | Y |
| Pool: | None |

