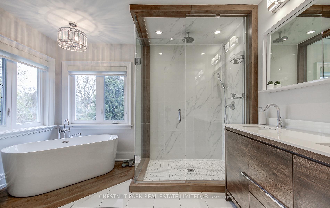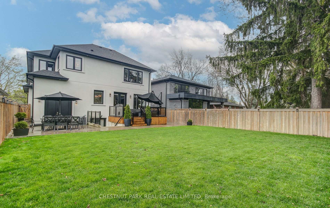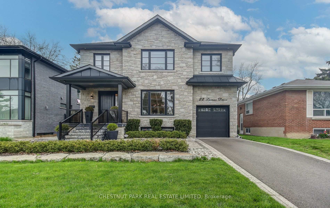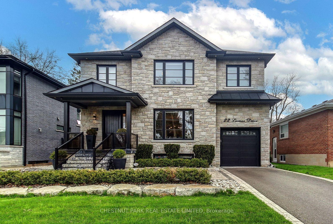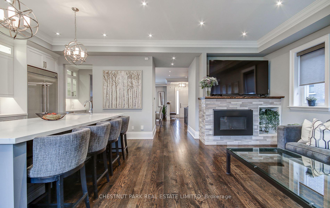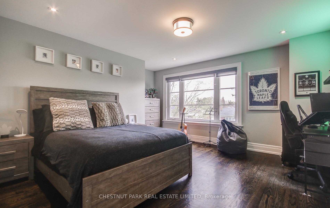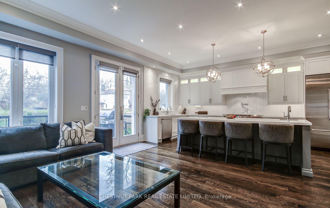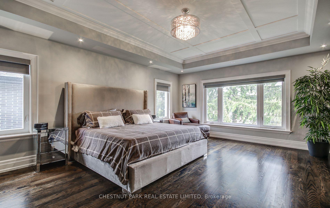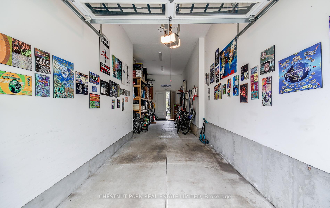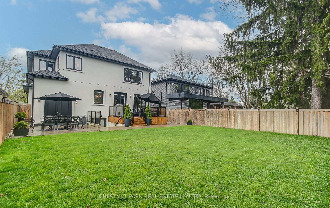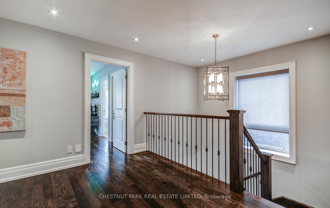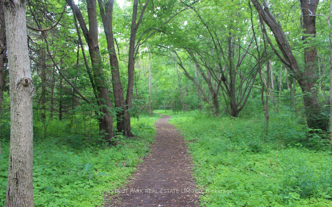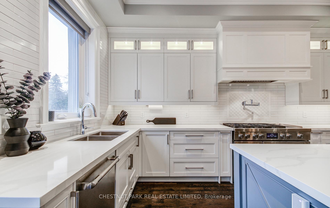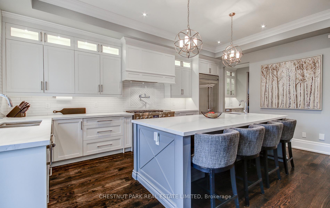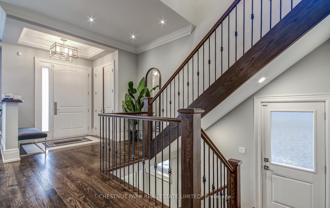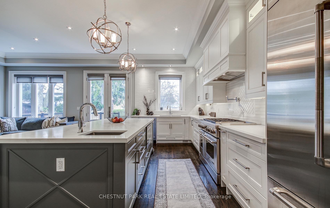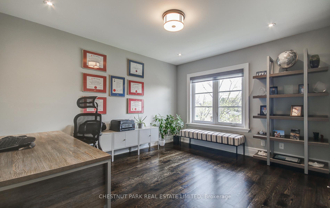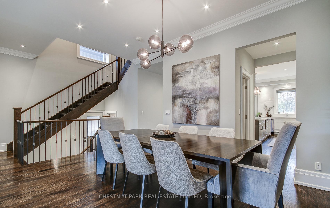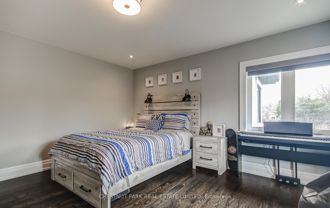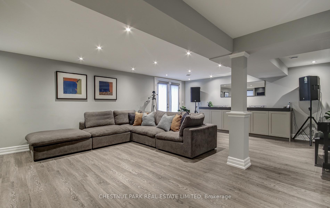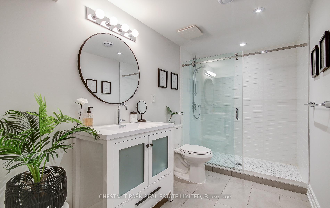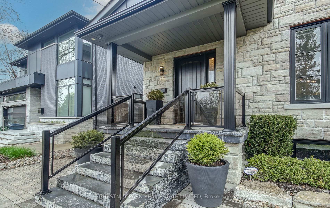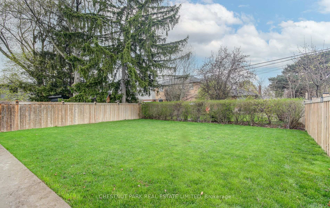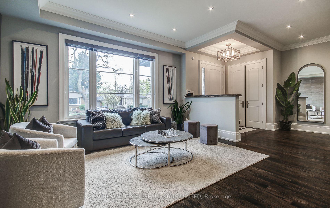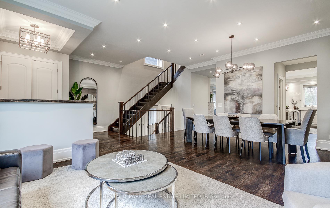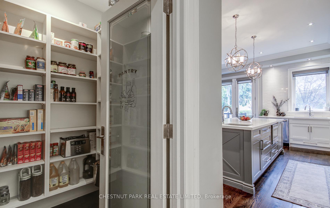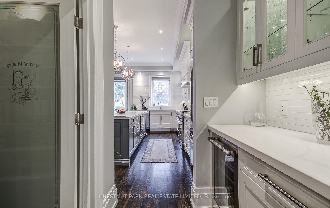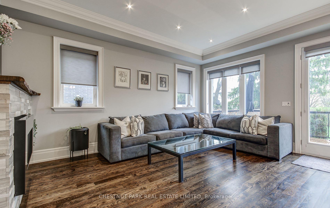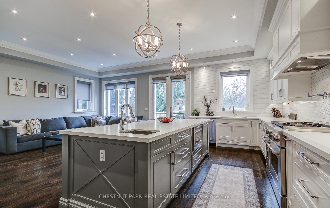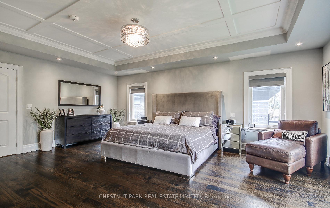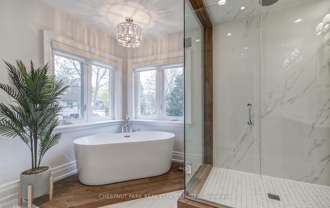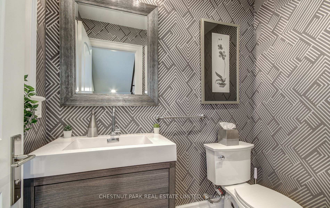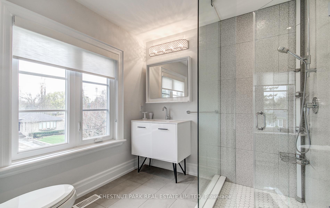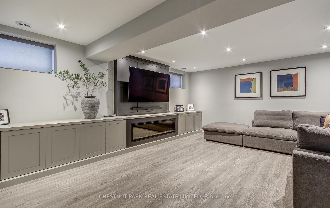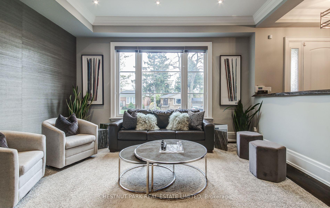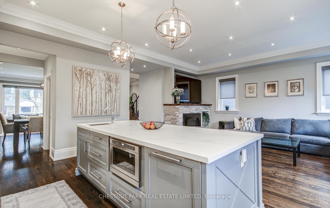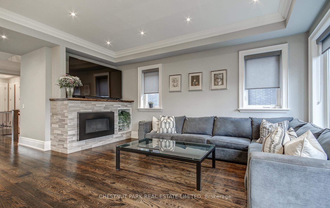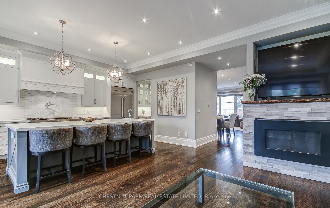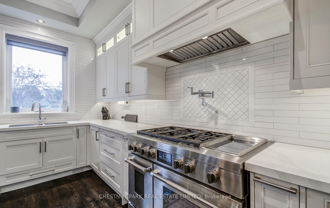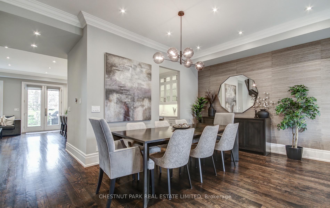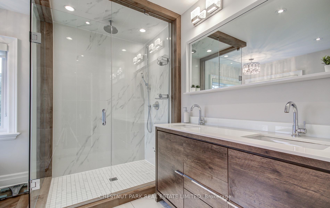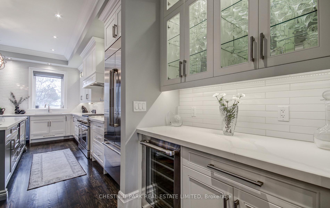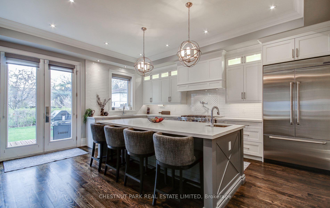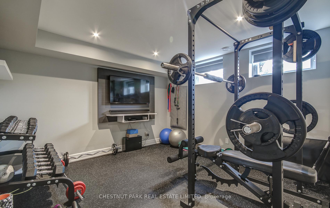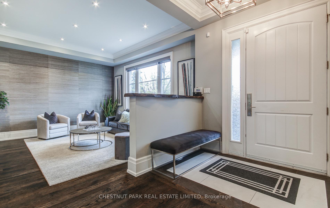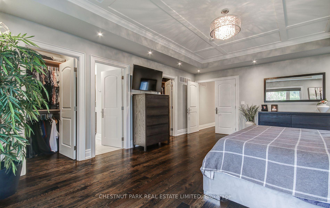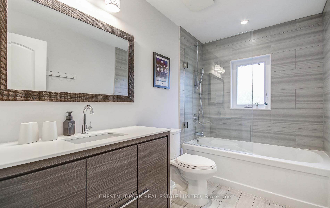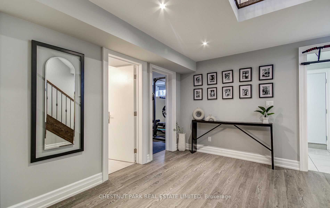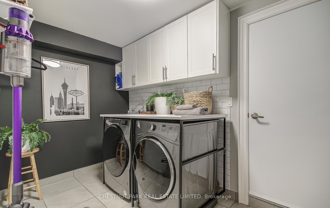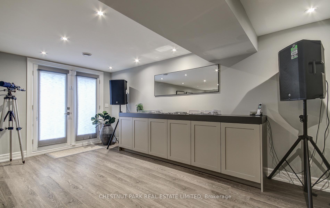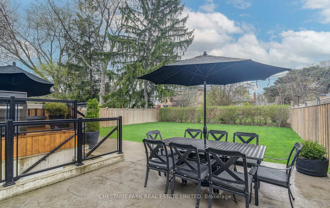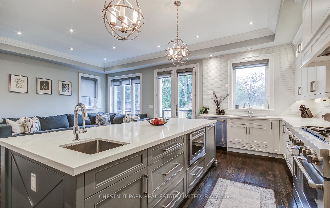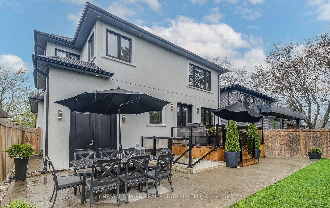$2,995,000
Available - For Sale
Listing ID: W12125980
Toronto, Toronto
| Welcome to 22 Lesmar Drive, an exquisite custom-built modern masterpiece in the prestigious Princess-Rosethorn neighbourhood. This exceptional 4+1 bedroom, 5-bathroom beauty offers over 4,300 square feet of thoughtfully designed living space across three meticulously finished levels. From the moment you arrive, you'll be captivated by the refined craftsmanship and timeless elegance. Step inside to an impressive open-concept main floor featuring 10-foot ceilings, gleaming hardwood flooring, designer lighting, elegant crown mouldings, and a gorgeous real grass-paper accent wall adding a touch of bold sophistication. At the heart, the chefs kitchen combines elegance and functionality with custom cabinetry, quartz countertops, and premium Jennair built-in stainless-steel appliances; a 48" dual-fuel range with pot filler, range-hood, 42" black-interior fridge, DW, separate wine fridge and bar sink. For effortless entertaining, enjoy a spacious Butlers Pantry +Servery offering extra storage and prep space. The open-concept layout is bathed in natural light, with clear sightlines over the family room, rear deck, and garden. Thoughtful built-ins enhance organization, while a custom gas fireplace, designer mantle, large windows, and chic custom blinds complete this perfect area. A walk-out to the large deck extends the living outdoors, ideal for relaxation and gatherings with gas line for BBQ, Fireplace table and large fenced yard (pool-size). Upstairs, four generously sized bedrooms all offer hardwood flooring, pot lights, and clear views. The primary also features coffered ceilings, his-and-hers walk-in closets with built-ins, and a spa-inspired 5-piece ensuite with double vanity, soaker tub, and frameless glass shower. The second bedroom includes a 3-piece ensuite and walk-in closet, while the third and fourth (similar size) perfect for siblings offer a walk-in and double closet, respectively. A large linen closet and luxurious 4-piece family bathroom complete this level. |
| Price | $2,995,000 |
| Taxes: | $10707.87 |
| Occupancy: | Owner |
| Directions/Cross Streets: | Kipling & Princess Margaret |
| Rooms: | 8 |
| Rooms +: | 3 |
| Bedrooms: | 4 |
| Bedrooms +: | 1 |
| Family Room: | T |
| Basement: | Walk-Up, Finished wit |
| Level/Floor | Room | Length(ft) | Width(ft) | Descriptions | |
| Room 1 | Main | Foyer | 7.25 | 5.9 | Double Closet, Crown Moulding, Window |
| Room 2 | Main | Living Ro | 21.42 | 14.92 | Open Concept, Picture Window, Hardwood Floor |
| Room 3 | Main | Dining Ro | 20.83 | 14.92 | Combined w/Living, Hardwood Floor, Crown Moulding |
| Room 4 | Main | Kitchen | 18.56 | 10 | Modern Kitchen, Stainless Steel Appl, Pantry |
| Room 5 | Main | Family Ro | 18.56 | 14.24 | Open Concept, Gas Fireplace, W/O To Sundeck |
| Room 6 | Second | Primary B | 20.07 | 15.58 | 5 Pc Ensuite, Walk-In Closet(s), Coffered Ceiling(s) |
| Room 7 | Second | Bathroom | 10.99 | 9.41 | 5 Pc Ensuite, Soaking Tub, Overlooks Garden |
| Room 8 | Second | Bedroom 2 | 14.01 | 13.48 | 3 Pc Ensuite, Walk-In Closet(s), Picture Window |
| Room 9 | Second | Bathroom | 8.07 | 7.68 | 3 Pc Ensuite, Pot Lights, B/I Vanity |
| Room 10 | Second | Bedroom 3 | 14.66 | 13.25 | Walk-In Closet(s), Hardwood Floor, Pot Lights |
| Room 11 | Second | Bedroom 4 | 13.09 | 11.32 | Double Closet, Hardwood Floor, Pot Lights |
| Room 12 | Second | Bathroom | 9.68 | 5.74 | 4 Pc Bath, Window, Pot Lights |
| Room 13 | Lower | Recreatio | 23.48 | 18.24 | W/O To Garden, Above Grade Window, Overlooks Family |
| Room 14 | Lower | Family Ro | 23.48 | 18.24 | Fireplace, B/I Shelves |
| Washroom Type | No. of Pieces | Level |
| Washroom Type 1 | 2 | Ground |
| Washroom Type 2 | 5 | Upper |
| Washroom Type 3 | 4 | Upper |
| Washroom Type 4 | 3 | Upper |
| Washroom Type 5 | 3 | Lower |
| Total Area: | 0.00 |
| Approximatly Age: | 6-15 |
| Property Type: | Detached |
| Style: | 2-Storey |
| Exterior: | Stone, Stucco (Plaster) |
| Garage Type: | Attached |
| (Parking/)Drive: | Private |
| Drive Parking Spaces: | 2 |
| Park #1 | |
| Parking Type: | Private |
| Park #2 | |
| Parking Type: | Private |
| Pool: | None |
| Approximatly Age: | 6-15 |
| Approximatly Square Footage: | 2500-3000 |
| Property Features: | Fenced Yard, Park |
| CAC Included: | N |
| Water Included: | N |
| Cabel TV Included: | N |
| Common Elements Included: | N |
| Heat Included: | N |
| Parking Included: | N |
| Condo Tax Included: | N |
| Building Insurance Included: | N |
| Fireplace/Stove: | Y |
| Heat Type: | Forced Air |
| Central Air Conditioning: | Central Air |
| Central Vac: | Y |
| Laundry Level: | Syste |
| Ensuite Laundry: | F |
| Elevator Lift: | False |
| Sewers: | Sewer |
| Utilities-Cable: | A |
| Utilities-Hydro: | Y |
$
%
Years
This calculator is for demonstration purposes only. Always consult a professional
financial advisor before making personal financial decisions.
| Although the information displayed is believed to be accurate, no warranties or representations are made of any kind. |
| CHESTNUT PARK REAL ESTATE LIMITED |
|
|

RAJ SHARMA
Sales Representative
Dir:
905 598 8400
Bus:
905 598 8400
Fax:
905 458 1220
| Virtual Tour | Book Showing | Email a Friend |
Jump To:
At a Glance:
| Type: | Freehold - Detached |
| Area: | Toronto |
| Municipality: | Toronto W08 |
| Neighbourhood: | Princess-Rosethorn |
| Style: | 2-Storey |
| Approximate Age: | 6-15 |
| Tax: | $10,707.87 |
| Beds: | 4+1 |
| Baths: | 5 |
| Fireplace: | Y |
| Pool: | None |
Payment Calculator:


