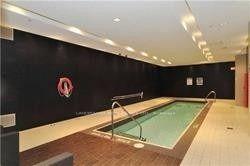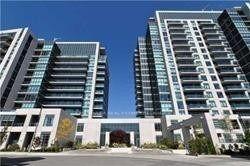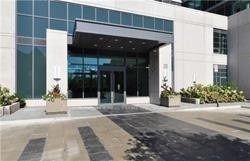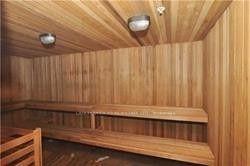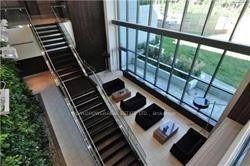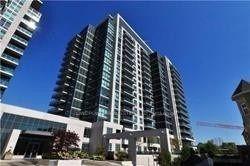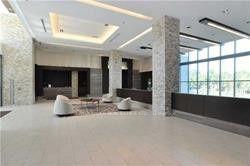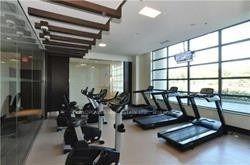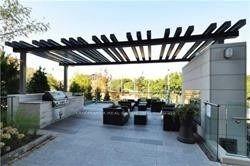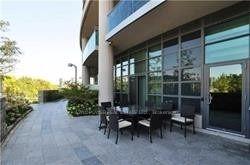$2,250
Available - For Rent
Listing ID: C12126347
Toronto, Toronto
| *Lux Scenic Condo On Eglinton By Aspen Ridge *Easy Access To Ttc, Future Light Rail Station, Dvp, Supermarket & Restaurants *Sun-Filled 1Bedroom +Den Suite W/ Large Terrace *Unobstructed Panoramic View Of Ravine & City *Excellent Layout *Lots Of Upgrades: Laminated Hardwood Floor, Contemporary Roller Shades & Light Fixtures, 1 Parking & 1 Locker Included *Million $$ Recreational Centre W/ Indoor Pool, Gym & More *Extremely Well-Managed Bldg *24-Hr Concierge |
| Price | $2,250 |
| Taxes: | $0.00 |
| Occupancy: | Vacant |
| Province/State: | Toronto |
| Directions/Cross Streets: | Eglinton / Leslie |
| Level/Floor | Room | Length(ft) | Width(ft) | Descriptions | |
| Room 1 | Flat | Living Ro | 18.01 | 16.24 | Laminate, Open Concept, W/O To Balcony |
| Room 2 | Flat | Dining Ro | 18.01 | 16.24 | Laminate, Open Concept, Combined w/Living |
| Room 3 | Flat | Kitchen | 7.61 | 7.58 | Modern Kitchen, Quartz Counter, Centre Island |
| Room 4 | Flat | Primary B | 10.99 | 8.99 | Laminate, Walk-In Closet(s), Sliding Doors |
| Room 5 | Flat | Den | 10 | 7.74 | Laminate, Open Concept |
| Room 6 |
| Washroom Type | No. of Pieces | Level |
| Washroom Type 1 | 4 | Flat |
| Washroom Type 2 | 0 | Flat |
| Washroom Type 3 | 0 | |
| Washroom Type 4 | 0 | |
| Washroom Type 5 | 0 |
| Total Area: | 0.00 |
| Sprinklers: | Conc |
| Washrooms: | 1 |
| Heat Type: | Forced Air |
| Central Air Conditioning: | Central Air |
| Elevator Lift: | True |
| Although the information displayed is believed to be accurate, no warranties or representations are made of any kind. |
| LANDPOWER REAL ESTATE LTD. |
|
|

RAJ SHARMA
Sales Representative
Dir:
905 598 8400
Bus:
905 598 8400
Fax:
905 458 1220
| Book Showing | Email a Friend |
Jump To:
At a Glance:
| Type: | Com - Condo Apartment |
| Area: | Toronto |
| Municipality: | Toronto C11 |
| Neighbourhood: | Thorncliffe Park |
| Style: | Apartment |
| Beds: | 1+1 |
| Baths: | 1 |
| Fireplace: | N |

