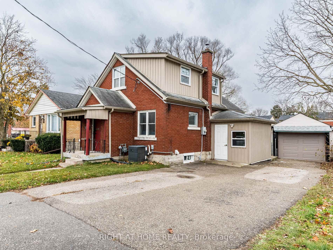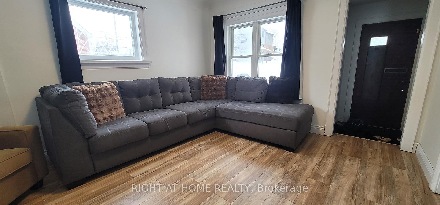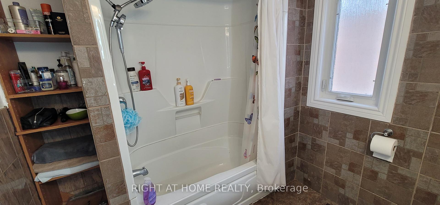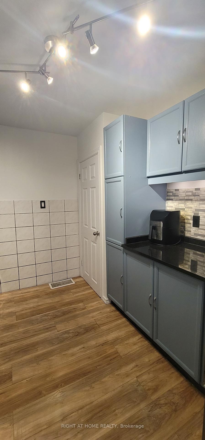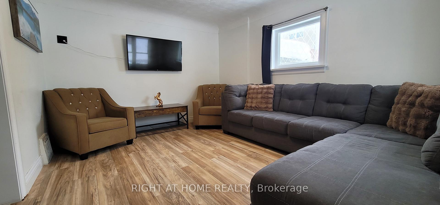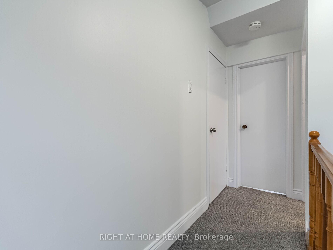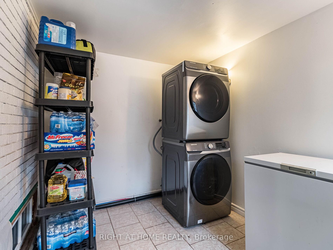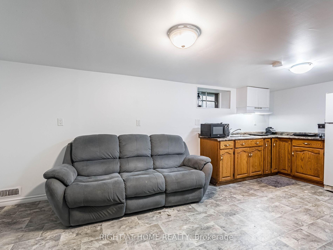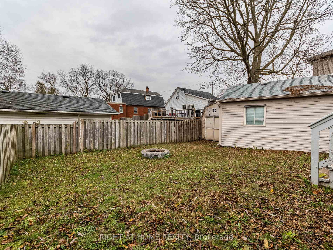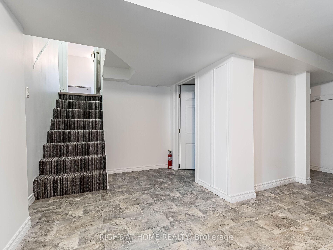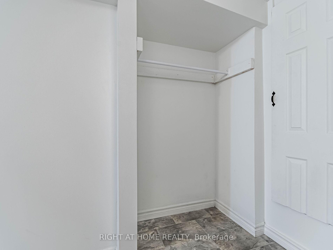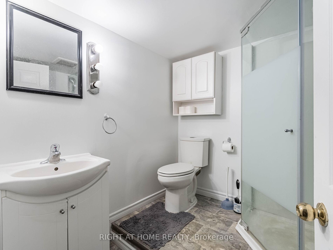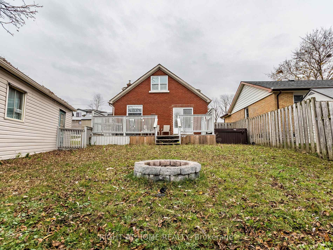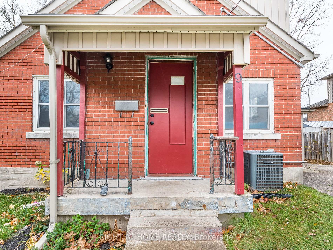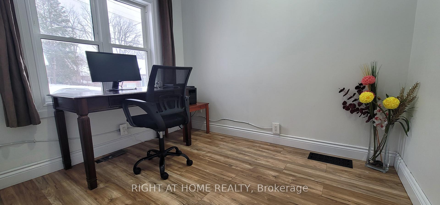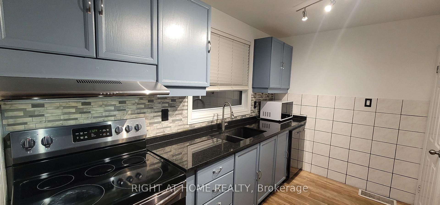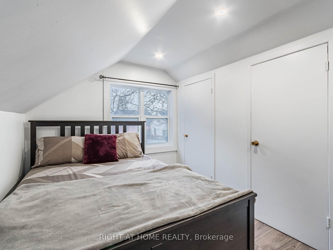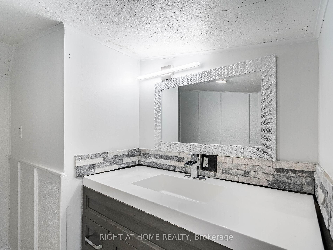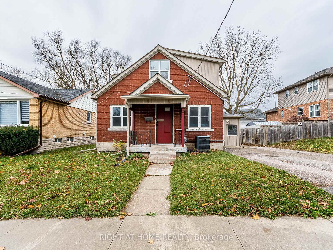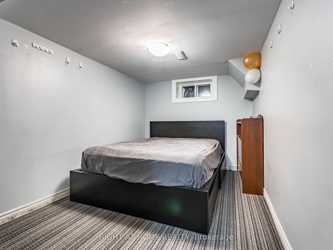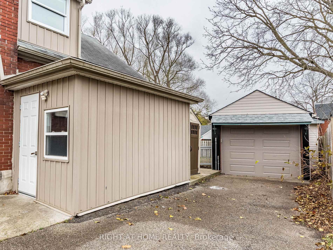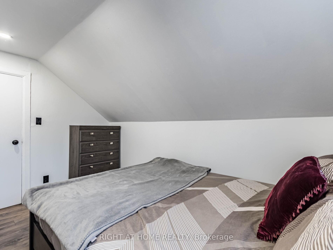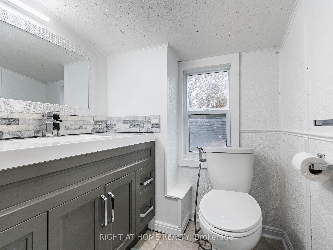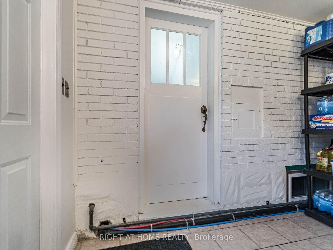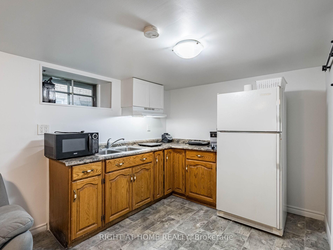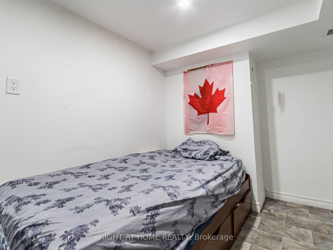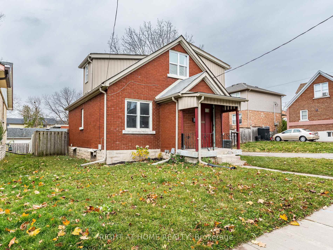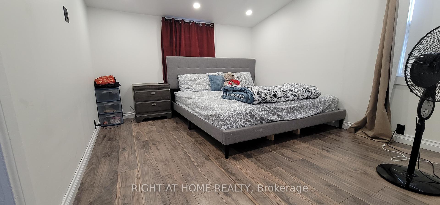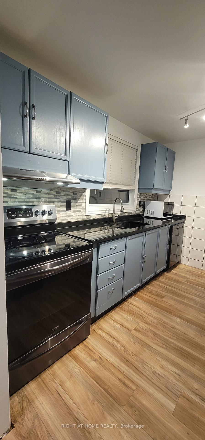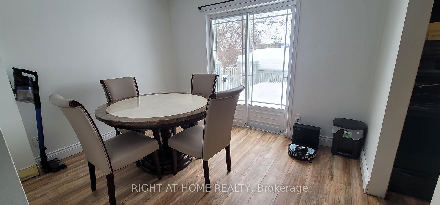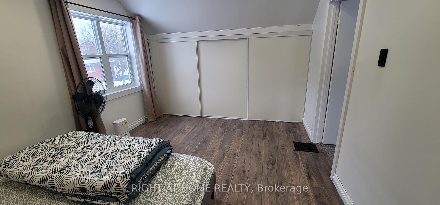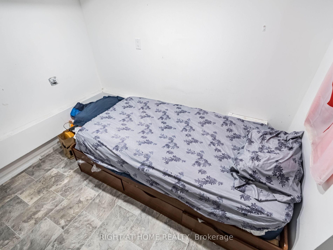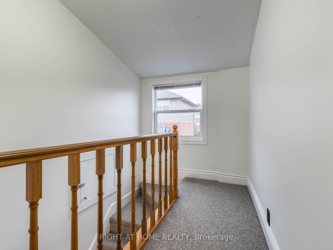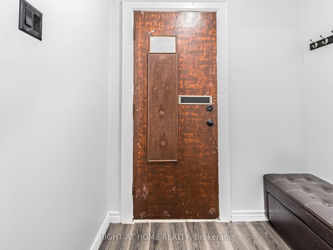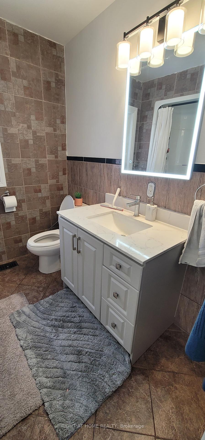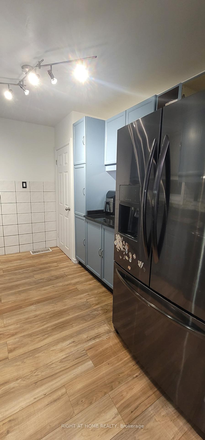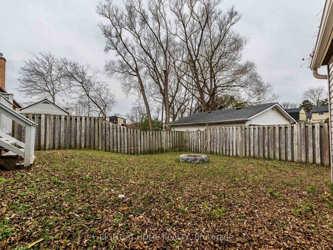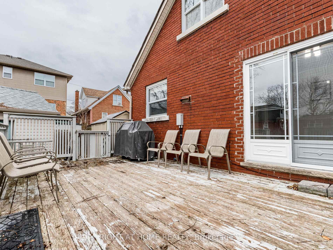$739,900
Available - For Sale
Listing ID: X12126348
Kitchener, Waterloo
| Welcome to 9 Kehl Street! A move-in ready gem in the heart of Kitchener, offering the perfect mix of comfort, flexibility, and location. Just steps from schools, the LRT, parks, and shopping, this 4-bedroom home (2 up, 2 down) includes a finished lower level currently rented for $1,500/month, providing a great mortgage helper or in-law suite option. Recent updates completed just two months ago include new laminate flooring throughout, fresh paint in every room, and updated kitchen cabinets, giving the home a clean, modern feel. The spacious backyard is ideal for summer BBQs, with a cozy fire pit for evenings and an all-season hot tub off the deck for year-round enjoyment. A detached garage adds extra functionality perfect as a workshop, storage space, or creative studio. This is a fantastic opportunity to own a well-maintained, versatile home in a family-friendly neighbourhood. |
| Price | $739,900 |
| Taxes: | $3182.00 |
| Occupancy: | Owner+T |
| Directions/Cross Streets: | Heiman Street / Kehl Street |
| Rooms: | 7 |
| Rooms +: | 3 |
| Bedrooms: | 2 |
| Bedrooms +: | 2 |
| Family Room: | F |
| Basement: | Full, Finished |
| Level/Floor | Room | Length(ft) | Width(ft) | Descriptions | |
| Room 1 | Main | Living Ro | 13.74 | 11.25 | Hardwood Floor |
| Room 2 | Main | Dining Ro | 10.76 | 8.66 | Tile Floor |
| Room 3 | Main | Kitchen | 11.25 | 8.76 | Tile Floor |
| Room 4 | Main | Office | 10.76 | 8.99 | Hardwood Floor |
| Room 5 | Main | Laundry | Tile Floor | ||
| Room 6 | Second | Primary B | 16.4 | 10.4 | Pot Lights, 2 Pc Ensuite, Laminate |
| Room 7 | Second | Bedroom 2 | 12.07 | 8 | Pot Lights, Closet, Laminate |
| Room 8 | Basement | Great Roo | 22.24 | 9.58 | Tile Floor |
| Room 9 | Basement | Bedroom 3 | 10.17 | 8.76 | |
| Room 10 | Basement | Bedroom 4 |
| Washroom Type | No. of Pieces | Level |
| Washroom Type 1 | 4 | Main |
| Washroom Type 2 | 2 | Second |
| Washroom Type 3 | 3 | Second |
| Washroom Type 4 | 0 | |
| Washroom Type 5 | 0 |
| Total Area: | 0.00 |
| Property Type: | Detached |
| Style: | 2-Storey |
| Exterior: | Brick |
| Garage Type: | Detached |
| (Parking/)Drive: | Private |
| Drive Parking Spaces: | 6 |
| Park #1 | |
| Parking Type: | Private |
| Park #2 | |
| Parking Type: | Private |
| Pool: | None |
| Approximatly Square Footage: | 1100-1500 |
| CAC Included: | N |
| Water Included: | N |
| Cabel TV Included: | N |
| Common Elements Included: | N |
| Heat Included: | N |
| Parking Included: | N |
| Condo Tax Included: | N |
| Building Insurance Included: | N |
| Fireplace/Stove: | Y |
| Heat Type: | Forced Air |
| Central Air Conditioning: | Central Air |
| Central Vac: | N |
| Laundry Level: | Syste |
| Ensuite Laundry: | F |
| Sewers: | Sewer |
$
%
Years
This calculator is for demonstration purposes only. Always consult a professional
financial advisor before making personal financial decisions.
| Although the information displayed is believed to be accurate, no warranties or representations are made of any kind. |
| RIGHT AT HOME REALTY |
|
|

RAJ SHARMA
Sales Representative
Dir:
905 598 8400
Bus:
905 598 8400
Fax:
905 458 1220
| Book Showing | Email a Friend |
Jump To:
At a Glance:
| Type: | Freehold - Detached |
| Area: | Waterloo |
| Municipality: | Kitchener |
| Neighbourhood: | Dufferin Grove |
| Style: | 2-Storey |
| Tax: | $3,182 |
| Beds: | 2+2 |
| Baths: | 3 |
| Fireplace: | Y |
| Pool: | None |
Payment Calculator:

