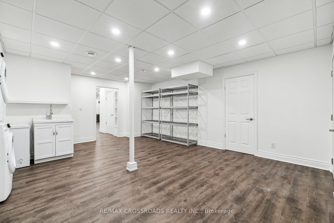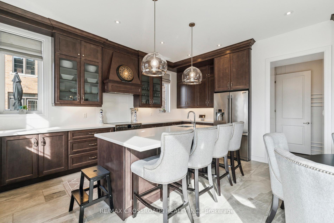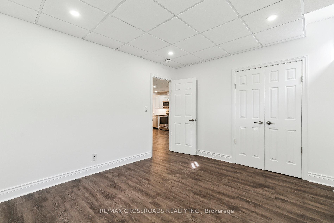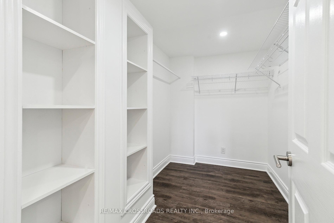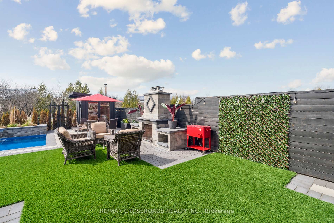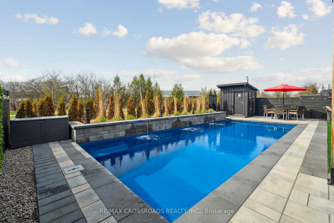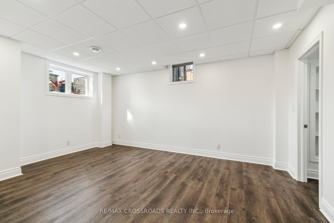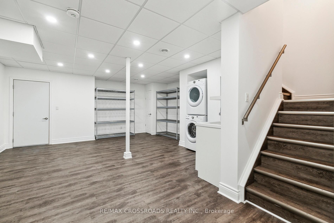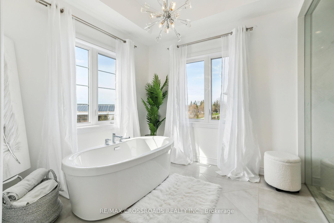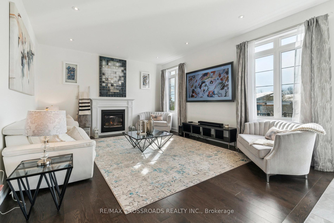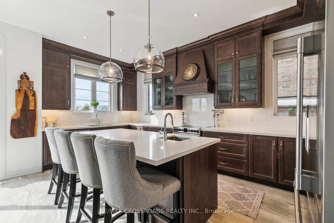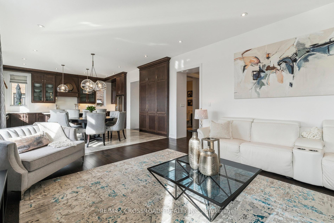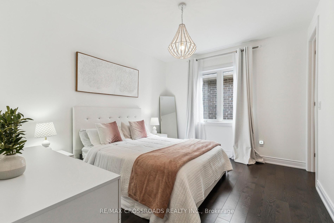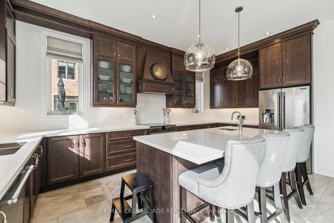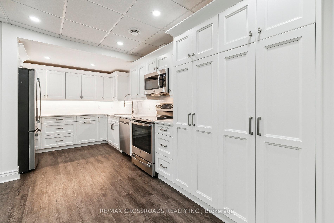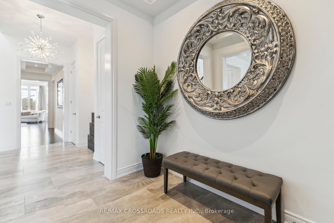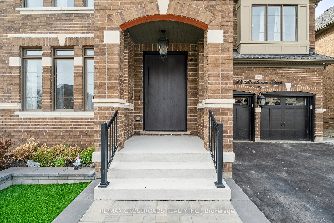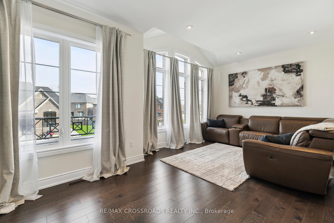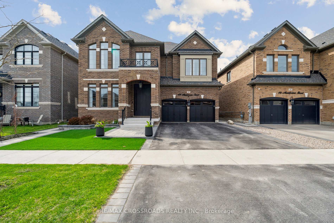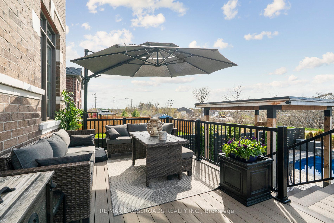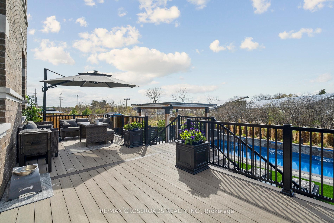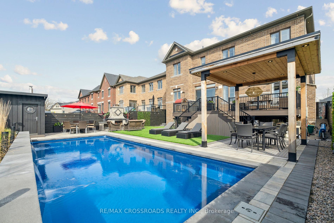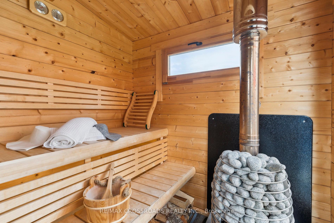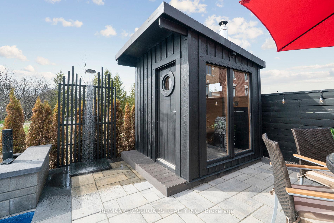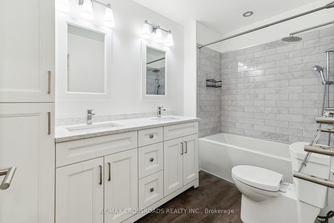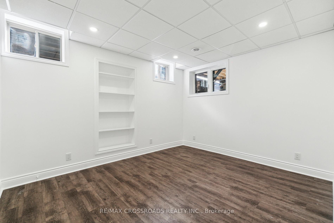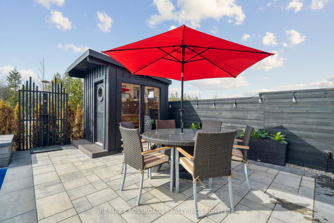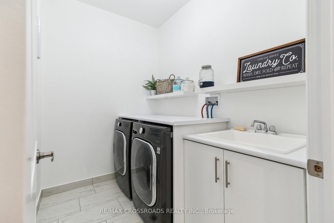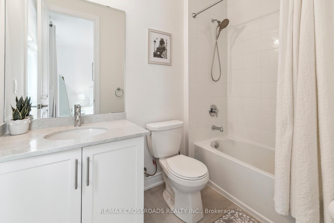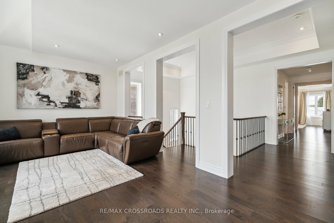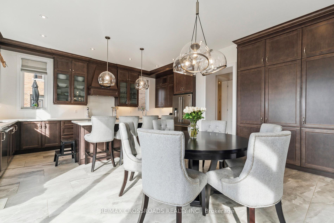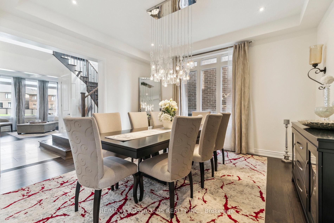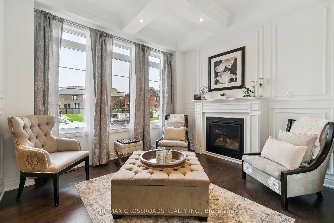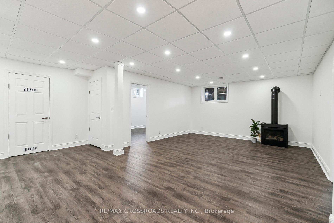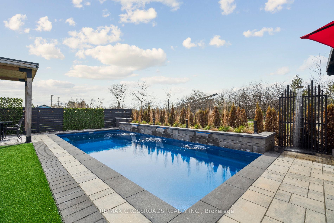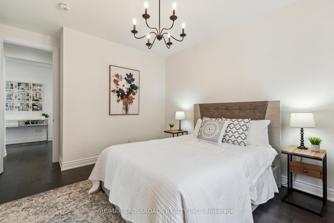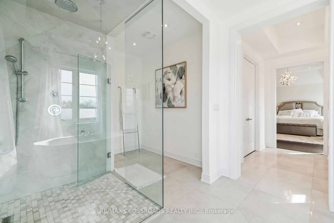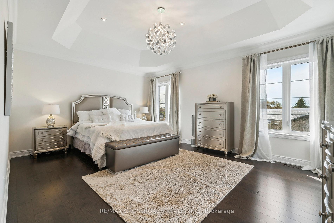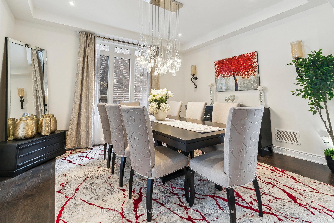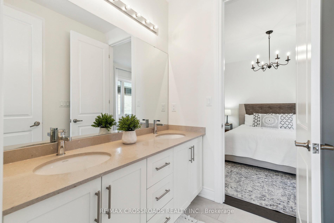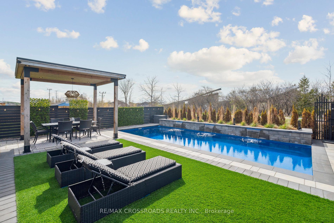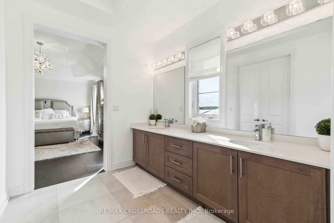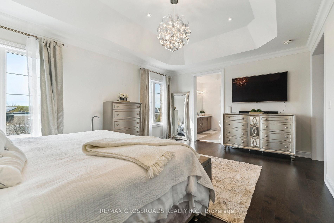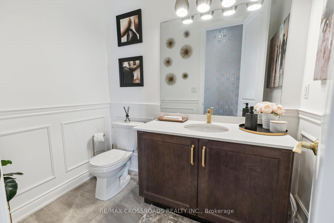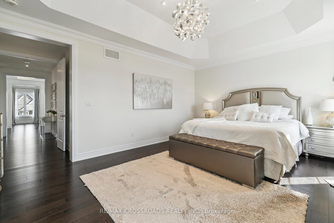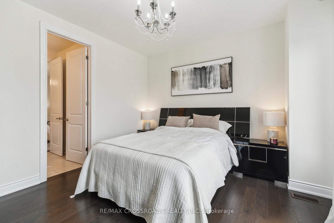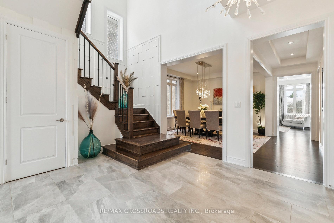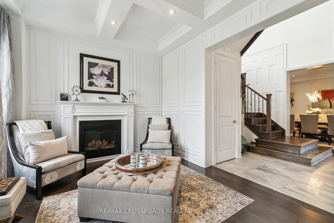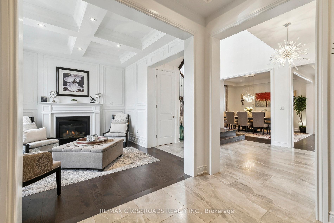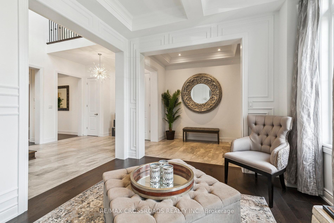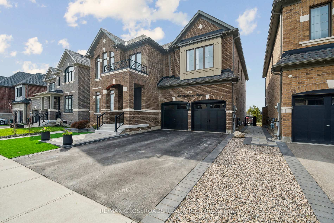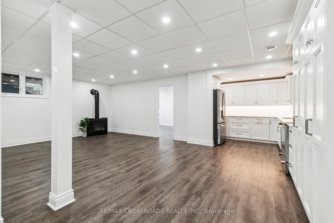$1,888,800
Available - For Sale
Listing ID: N12126354
Innisfil, Simcoe
| Absolutely stunning luxury home in the heart of Cookstown! This 4+2 bedroom, 5-bath executive residence offers over 3,800 sq ft of refined living space, including a fully self-contained 2-bedroom in-law suite and more than $535K in premium upgrades. Backing onto a protected greenbelt with no rear neighbours, the resort-style backyard is a private oasis featuring an illuminated fiberglass pool with LED waterfalls, outdoor shower, wood-fired sauna, stone fireplace, composite deck, cedar pergola, artificial turf, and landscape lighting perfect for entertaining or relaxing while taking in beautiful sunsets. Inside, you'll find 3 fireplaces, coffered ceilings, gleaming hardwood floors, Bluetooth-enabled pot lighting, and designer light fixtures throughout. The chef-inspired kitchen boasts granite countertops and backsplash, an oversized island, stunning upgraded cabinetry, walk-in pantry, and desired appliances. This beautiful home offers a formal living room, spacious great room, elegant dining area, and a second-floor media room ideal for family movie nights or a stylish retreat. Upstairs, unwind in the serene primary suite featuring a spa-like 5-piece ensuite with freestanding tub, glass shower, and walk-in closet. Generously sized secondary bedrooms and upgraded baths complete the upper level. Oversized Pivot front door with blue tooth remote security keypad (door is 5ft x 8ft 9 inches). Located in a quiet, family-friendly neighbourhood near scenic walking trails, parks, and everything beautiful about Cookstown, with quick access to Hwy 400, Tanger Outlets, and Innisfil Beach Park. A Turn-key opportunity available to those seeking luxury living and comfort. |
| Price | $1,888,800 |
| Taxes: | $8234.00 |
| Assessment Year: | 2024 |
| Occupancy: | Owner |
| Acreage: | Not Appl |
| Directions/Cross Streets: | Queen St (89) /Dufferin St. |
| Rooms: | 10 |
| Rooms +: | 5 |
| Bedrooms: | 4 |
| Bedrooms +: | 2 |
| Family Room: | T |
| Basement: | Separate Ent, Apartment |
| Level/Floor | Room | Length(ft) | Width(ft) | Descriptions | |
| Room 1 | Main | Great Roo | 18.01 | 14.99 | Fireplace, Hardwood Floor, Overlooks Backyard |
| Room 2 | Main | Dining Ro | 12.99 | 14.99 | Coffered Ceiling(s), Hardwood Floor |
| Room 3 | Main | Kitchen | 5.61 | 18.99 | Modern Kitchen, Granite Counters, Overlooks Backyard |
| Room 4 | Main | Breakfast | 10.1 | 14.99 | |
| Room 5 | Main | Living Ro | 12 | 10.99 | |
| Room 6 | Second | Primary B | 18.99 | 14.01 | Coffered Ceiling(s), Hardwood Floor, Walk-In Closet(s) |
| Room 7 | Second | Bedroom 2 | 13.81 | 11.81 | Hardwood Floor, 4 Pc Ensuite, Large Closet |
| Room 8 | Second | Bedroom 3 | 14.01 | 12.1 | Hardwood Floor, 4 Pc Ensuite, Walk-In Closet(s) |
| Room 9 | Second | Bedroom 4 | 13.38 | 10.99 | Hardwood Floor, 4 Pc Bath, Large Closet |
| Room 10 | Basement | Living Ro | 741.28 | 898.72 | Combined w/Dining, Open Concept, Fireplace |
| Room 11 | Basement | Kitchen | 856.08 | 1.51 | Modern Kitchen |
| Room 12 | Basement | Bedroom | 12.33 | 16.33 | Walk-In Closet(s), Above Grade Window |
| Room 13 | Basement | Bedroom | 10.43 | 12.66 | Large Closet, Above Grade Window |
| Room 14 | Basement | Utility R | 21.75 | 1.51 |
| Washroom Type | No. of Pieces | Level |
| Washroom Type 1 | 5 | Second |
| Washroom Type 2 | 4 | Second |
| Washroom Type 3 | 2 | Main |
| Washroom Type 4 | 4 | Basement |
| Washroom Type 5 | 0 |
| Total Area: | 0.00 |
| Approximatly Age: | 6-15 |
| Property Type: | Detached |
| Style: | 2-Storey |
| Exterior: | Brick |
| Garage Type: | Built-In |
| Drive Parking Spaces: | 4 |
| Pool: | Inground |
| Approximatly Age: | 6-15 |
| Approximatly Square Footage: | 3500-5000 |
| CAC Included: | N |
| Water Included: | N |
| Cabel TV Included: | N |
| Common Elements Included: | N |
| Heat Included: | N |
| Parking Included: | N |
| Condo Tax Included: | N |
| Building Insurance Included: | N |
| Fireplace/Stove: | Y |
| Heat Type: | Forced Air |
| Central Air Conditioning: | Central Air |
| Central Vac: | N |
| Laundry Level: | Syste |
| Ensuite Laundry: | F |
| Sewers: | Sewer |
$
%
Years
This calculator is for demonstration purposes only. Always consult a professional
financial advisor before making personal financial decisions.
| Although the information displayed is believed to be accurate, no warranties or representations are made of any kind. |
| RE/MAX CROSSROADS REALTY INC. |
|
|

RAJ SHARMA
Sales Representative
Dir:
905 598 8400
Bus:
905 598 8400
Fax:
905 458 1220
| Virtual Tour | Book Showing | Email a Friend |
Jump To:
At a Glance:
| Type: | Freehold - Detached |
| Area: | Simcoe |
| Municipality: | Innisfil |
| Neighbourhood: | Cookstown |
| Style: | 2-Storey |
| Approximate Age: | 6-15 |
| Tax: | $8,234 |
| Beds: | 4+2 |
| Baths: | 5 |
| Fireplace: | Y |
| Pool: | Inground |
Payment Calculator:

