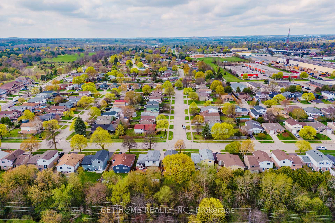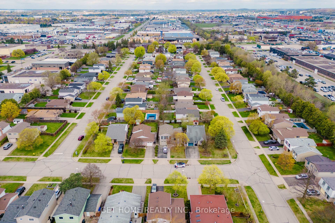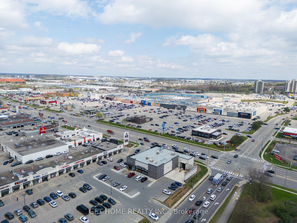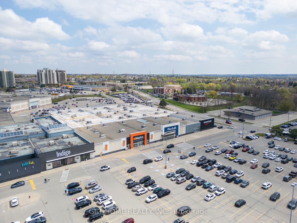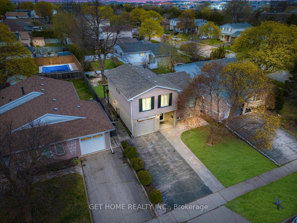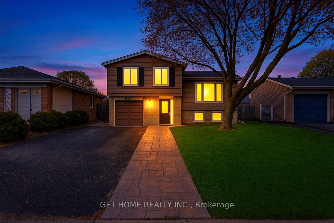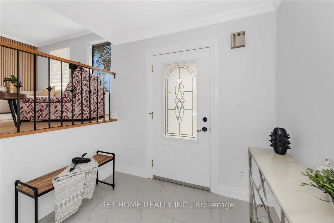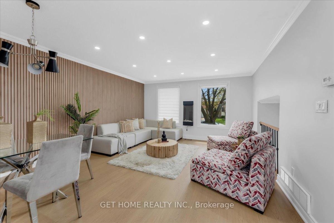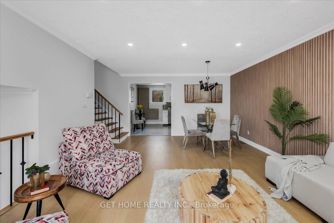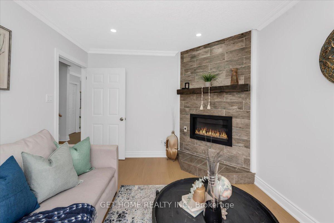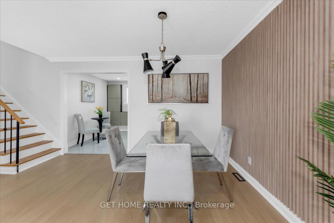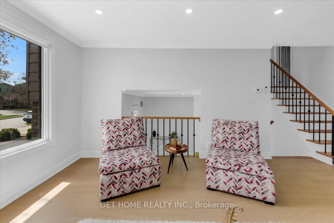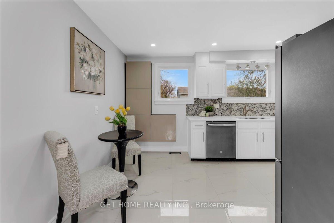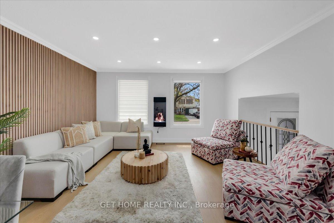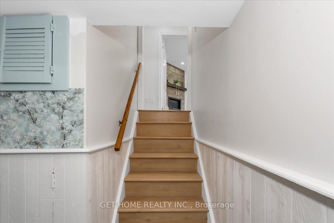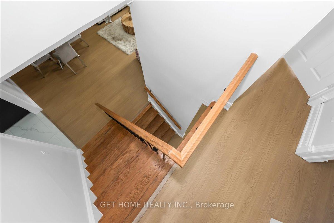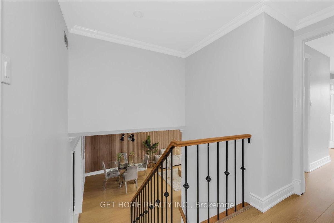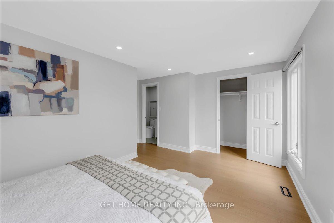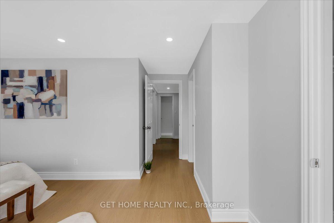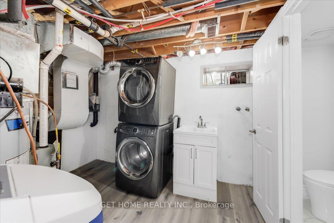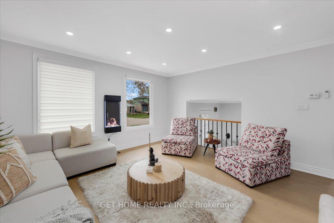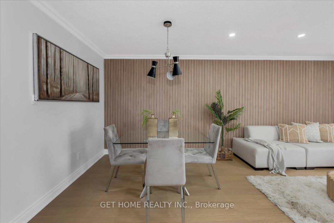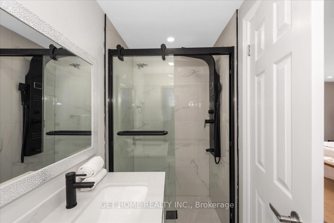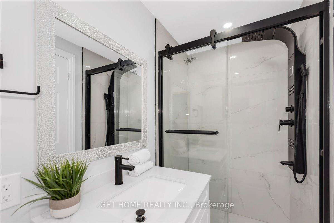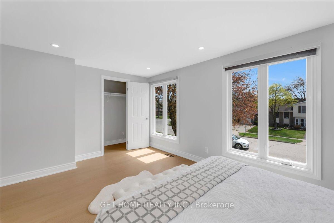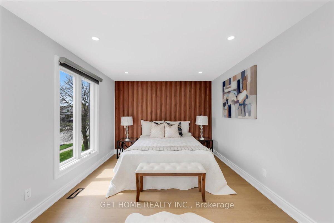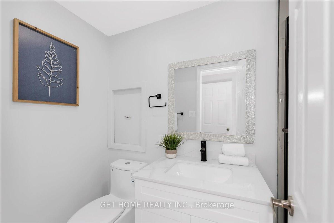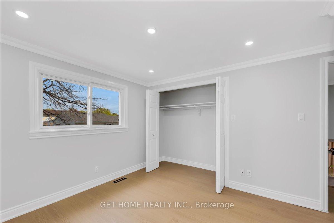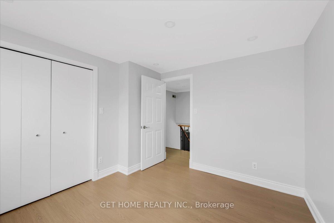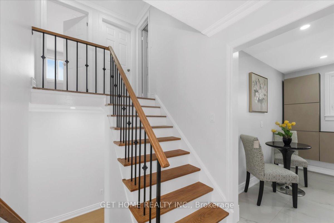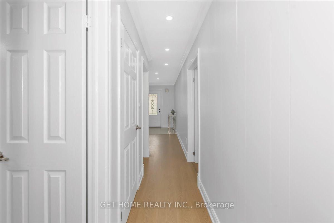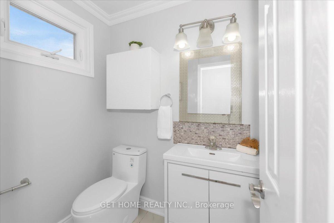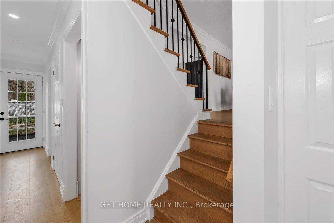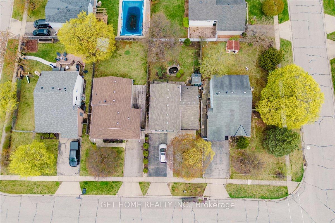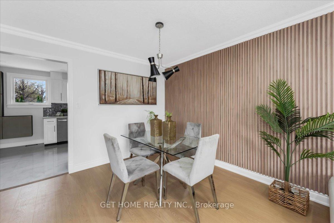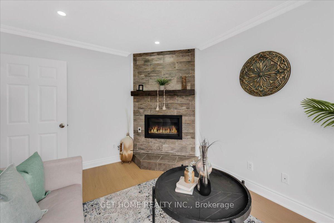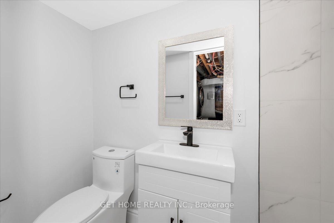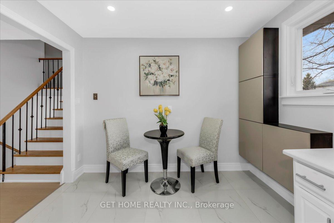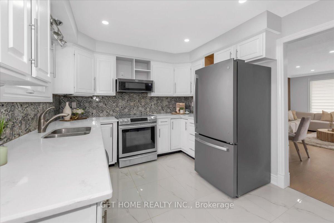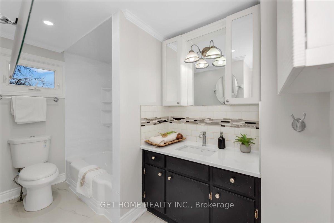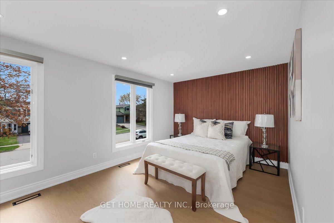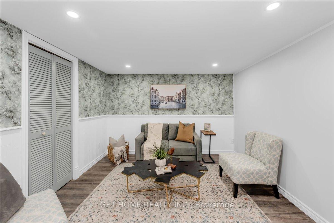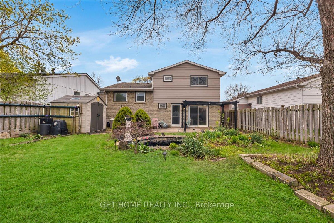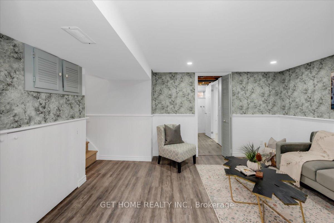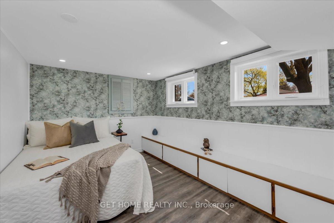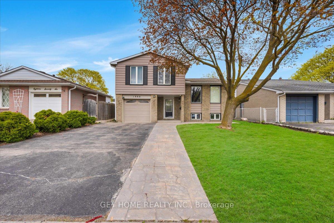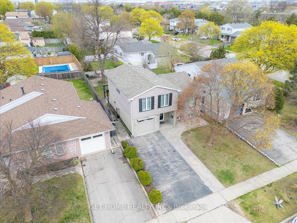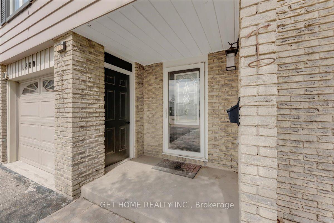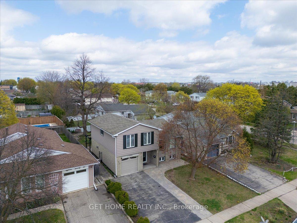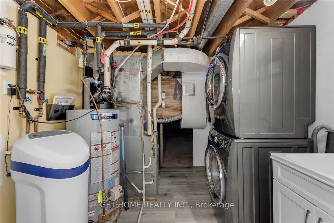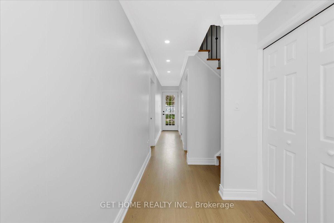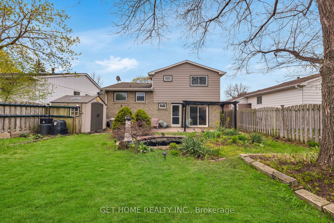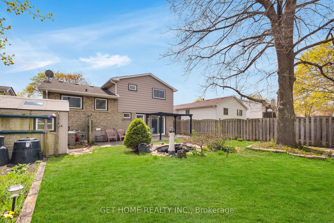$849,000
Available - For Sale
Listing ID: X12126358
Cambridge, Waterloo
| FULLY RENOVATED | 4 BATHROOMS | LUXURY MASTER ENSUITE | FINISHED BASEMENT | PRIME LOCATION | RARE UPGRADE Immaculately presented and located in a highly desirable, quiet neighbourhood near the North Dumfries Conservation Area and walking distance to Hespeler Road, this stunning home is one of the best in the area and one of the few offering a private luxury master ensuite. Featuring 4 beautifully updated bathrooms, including a full basement washroom, this home showcases a bright, open layout with large windows, new flooring and tiles throughout, and two walkouts to a private, fenced backyard with low-maintenance hedges and a serene pond with goldfish. The main level offers a cozy family room with a modern in-wall gas fireplace, a sparkling full bathroom, and a walk-in utility closet with built-in shelving. The second level boasts a brand new eat-in kitchen with white cabinetry, stone counters, stylish backsplash, and stainless steel appliances, partially open to a spacious living/dining room with premium remote-controlled blinds. Upstairs, you'll find three generously sized bedrooms with metal closet organizers, a fully renovated 4-piece bathroom, and a huge primary suite with three closets and a stunning ensuite. The finished basement adds even more value with a large rec room, laundry area, and full bathroom. This is a rare, move-in ready opportunity in one of Cambridges most sought-after neighbourhoodsdont miss your chance to call it home! |
| Price | $849,000 |
| Taxes: | $3800.00 |
| Occupancy: | Vacant |
| Directions/Cross Streets: | Dunbar Road to Briarwood Drive to Earlwood Drive |
| Rooms: | 10 |
| Bedrooms: | 3 |
| Bedrooms +: | 1 |
| Family Room: | T |
| Basement: | Full, Partially Fi |
| Level/Floor | Room | Length(ft) | Width(ft) | Descriptions | |
| Room 1 | Main | Family Ro | 11.84 | 9.91 | |
| Room 2 | Main | Living Ro | 19.25 | 14.17 | |
| Room 3 | Main | Dining Ro | 19.25 | 14.17 | |
| Room 4 | Second | Kitchen | 10 | 14.17 | |
| Room 5 | Second | Primary B | 13.15 | 16.33 | |
| Room 6 | Second | Bedroom | 13.32 | 10.5 | |
| Room 7 | Second | Bedroom | 9.58 | 10.5 | |
| Room 8 | Basement | Family Ro | 20.24 | 14.56 | |
| Room 9 | Basement | Laundry | 9.15 | 13.84 | |
| Room 10 | Basement | Bedroom |
| Washroom Type | No. of Pieces | Level |
| Washroom Type 1 | 3 | Second |
| Washroom Type 2 | 2 | Main |
| Washroom Type 3 | 3 | Basement |
| Washroom Type 4 | 0 | |
| Washroom Type 5 | 0 |
| Total Area: | 0.00 |
| Property Type: | Detached |
| Style: | Sidesplit |
| Exterior: | Vinyl Siding, Brick |
| Garage Type: | Attached |
| (Parking/)Drive: | Private |
| Drive Parking Spaces: | 6 |
| Park #1 | |
| Parking Type: | Private |
| Park #2 | |
| Parking Type: | Private |
| Pool: | None |
| Approximatly Square Footage: | 1500-2000 |
| CAC Included: | N |
| Water Included: | N |
| Cabel TV Included: | N |
| Common Elements Included: | N |
| Heat Included: | N |
| Parking Included: | N |
| Condo Tax Included: | N |
| Building Insurance Included: | N |
| Fireplace/Stove: | Y |
| Heat Type: | Forced Air |
| Central Air Conditioning: | Central Air |
| Central Vac: | Y |
| Laundry Level: | Syste |
| Ensuite Laundry: | F |
| Sewers: | Sewer |
$
%
Years
This calculator is for demonstration purposes only. Always consult a professional
financial advisor before making personal financial decisions.
| Although the information displayed is believed to be accurate, no warranties or representations are made of any kind. |
| GET HOME REALTY INC. |
|
|

RAJ SHARMA
Sales Representative
Dir:
905 598 8400
Bus:
905 598 8400
Fax:
905 458 1220
| Book Showing | Email a Friend |
Jump To:
At a Glance:
| Type: | Freehold - Detached |
| Area: | Waterloo |
| Municipality: | Cambridge |
| Neighbourhood: | Dufferin Grove |
| Style: | Sidesplit |
| Tax: | $3,800 |
| Beds: | 3+1 |
| Baths: | 4 |
| Fireplace: | Y |
| Pool: | None |
Payment Calculator:

