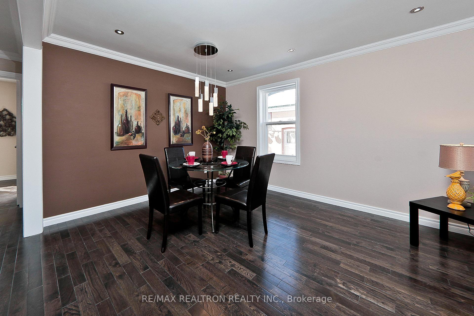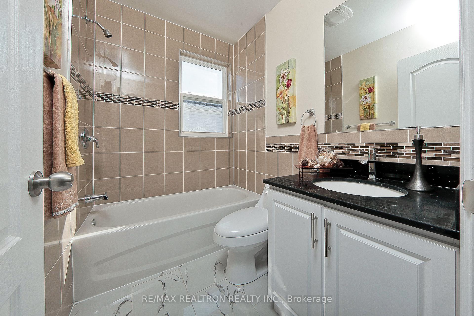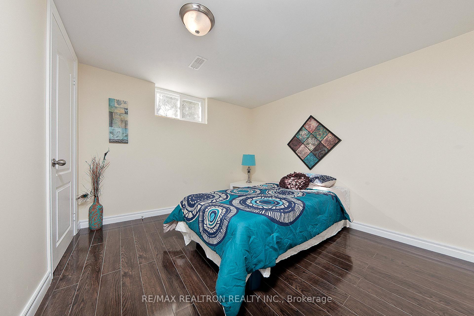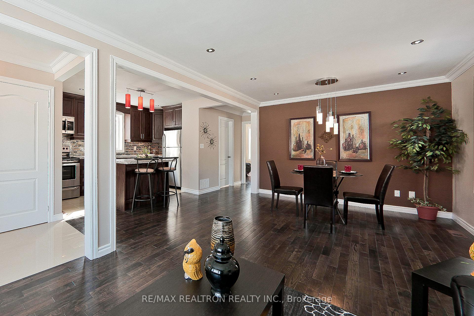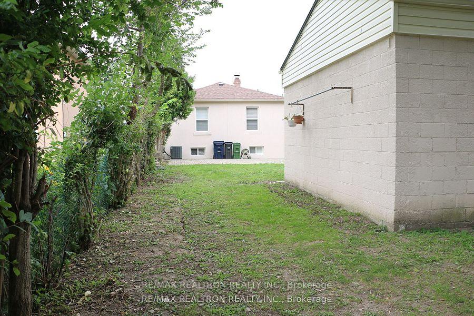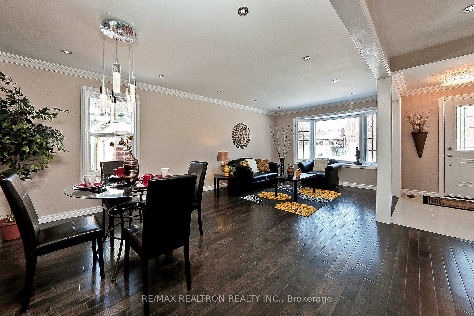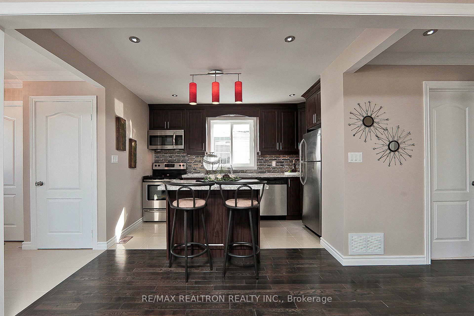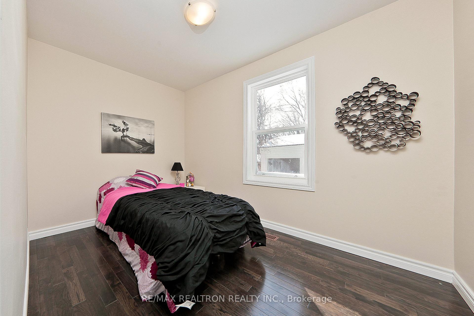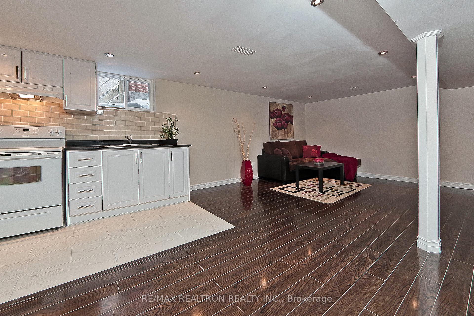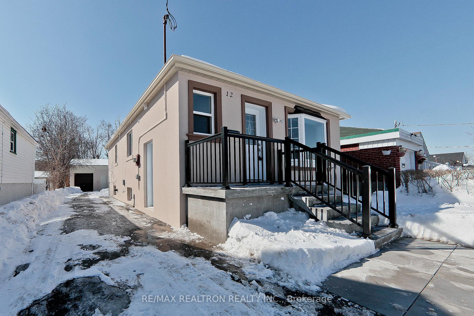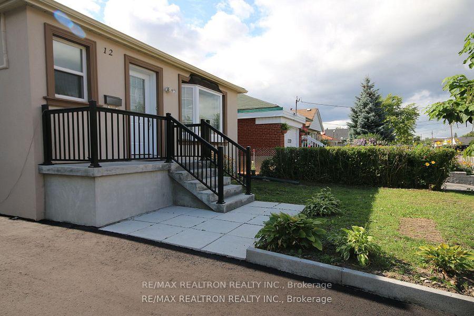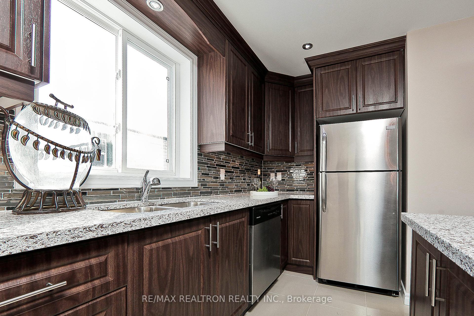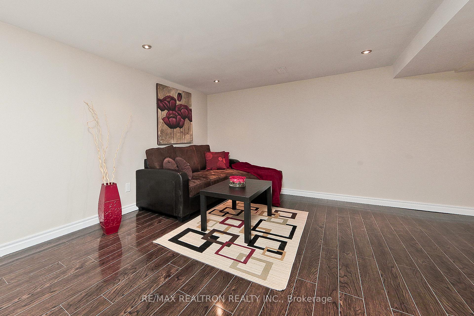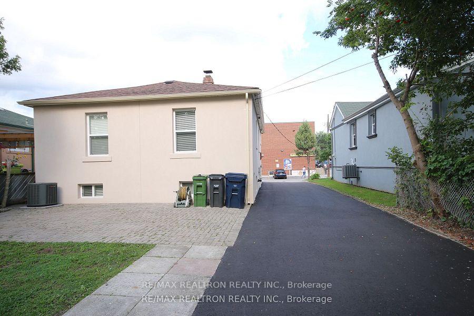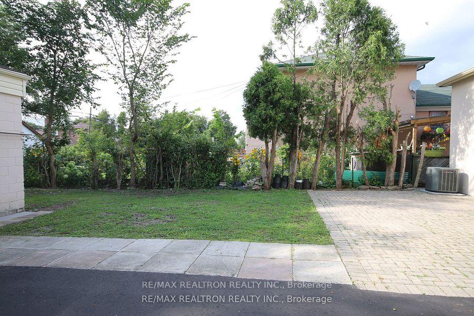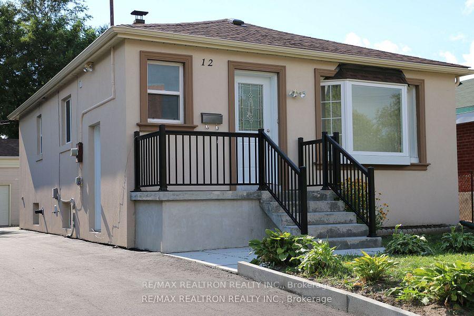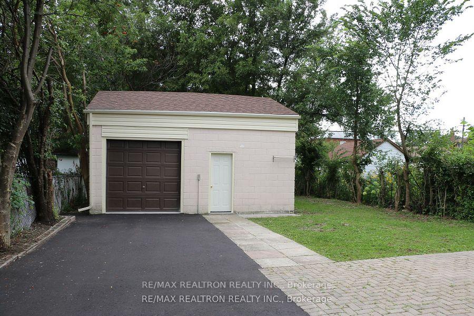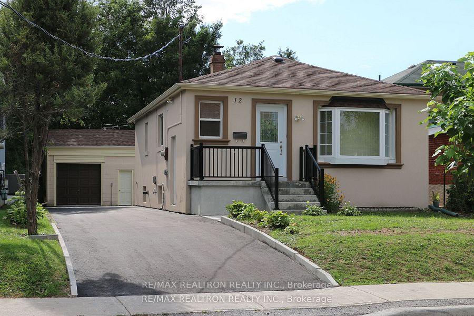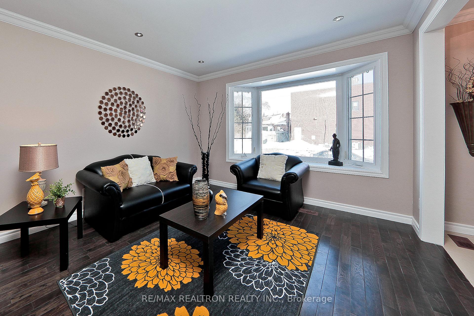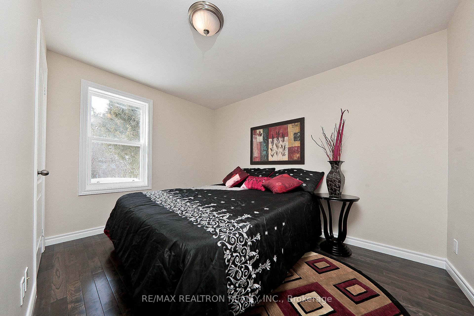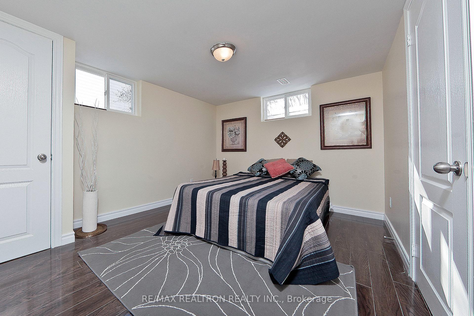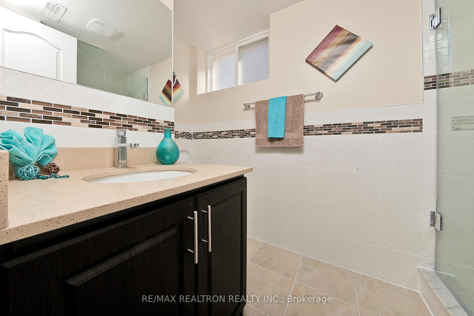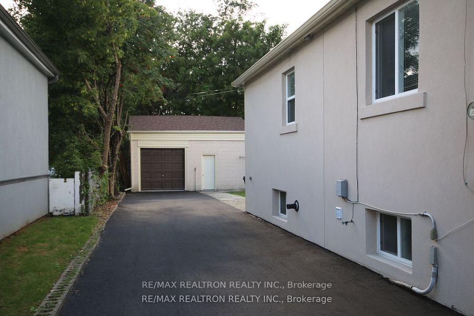$879,900
Available - For Sale
Listing ID: E12126359
Toronto, Toronto
| Absolute Ideal for Investors Or 1st Time Buyers (Live & Rent). Stunning & Bright. Renovated Bungalow W/ 2+2 Brs, Situated In Prime Neighborhood. Very Spacious Don't Miss This Cute Gem $$$ Spent On Renovations Top to Bottom in 2015. Exterior W/Stucco Finishing, Smooth Ceiling Thru-Out, Pot Lights, Crown Moulding, Hardwood Flr, S/S Appliances, Kitchen W/Granite Counters, Kitchen Island, Granite Vanities In Washrooms. Replaced Furnace & CAC (2017). Replaced Water Heater (2015). Re-shingle Roof & Replcd Windows, Updated Paved Driveway (2016). Bsmt W/Oversized Window, Accent Wall, Bsmt W/Separate Ent, Spacious Living area & Bed Rooms, Laminate Flr Throughout. Deeper Lot, Larger Size Detached Single Garage, Updated Driveway Paved (2016).Long Driveway can accommodate 5 vehicles. Ttc @ Door Step. Closer To All Amenities, School, Shopping, Kennedy Subway, LRT Extension Eglinton East Route & Scarborough Subway are underway. Note>>> Garage can accommodate 2 parking with the small modification. It is a oversize garage space of (18' x 20'). |
| Price | $879,900 |
| Taxes: | $4248.82 |
| Occupancy: | Tenant |
| Directions/Cross Streets: | Midland /Eglinton |
| Rooms: | 5 |
| Rooms +: | 5 |
| Bedrooms: | 2 |
| Bedrooms +: | 2 |
| Family Room: | F |
| Basement: | Apartment, Separate Ent |
| Level/Floor | Room | Length(ft) | Width(ft) | Descriptions | |
| Room 1 | Ground | Living Ro | 21.09 | 10.99 | Hardwood Floor, Combined w/Dining, Bay Window |
| Room 2 | Ground | Dining Ro | 21.09 | 10.99 | Hardwood Floor, Combined w/Living, Open Concept |
| Room 3 | Ground | Kitchen | 12.1 | 10 | Ceramic Floor, Breakfast Area, Backsplash |
| Room 4 | Ground | Primary B | 11.09 | 10.99 | Hardwood Floor, Closet, Overlooks Backyard |
| Room 5 | Ground | Bedroom 2 | 10.79 | 8 | Hardwood Floor, Closet, Overlooks Backyard |
| Room 6 | Basement | Living Ro | 15.71 | 12.3 | Laminate, Combined w/Dining, Pot Lights |
| Room 7 | Basement | Dining Ro | 15.71 | 12.3 | Laminate, Combined w/Living |
| Room 8 | Basement | Kitchen | 10 | 8 | Ceramic Floor, Backsplash, Window |
| Room 9 | Basement | Bedroom 3 | 12.6 | 11.61 | Laminate, Closet, Window |
| Room 10 | Basement | Bedroom 4 | 9.51 | 9.09 | Laminate, Closet, Window |
| Washroom Type | No. of Pieces | Level |
| Washroom Type 1 | 4 | Main |
| Washroom Type 2 | 3 | Basement |
| Washroom Type 3 | 0 | |
| Washroom Type 4 | 0 | |
| Washroom Type 5 | 0 |
| Total Area: | 0.00 |
| Property Type: | Detached |
| Style: | Bungalow |
| Exterior: | Stucco (Plaster) |
| Garage Type: | Detached |
| (Parking/)Drive: | Private |
| Drive Parking Spaces: | 6 |
| Park #1 | |
| Parking Type: | Private |
| Park #2 | |
| Parking Type: | Private |
| Pool: | None |
| Approximatly Square Footage: | 700-1100 |
| Property Features: | Hospital, Library |
| CAC Included: | N |
| Water Included: | N |
| Cabel TV Included: | N |
| Common Elements Included: | N |
| Heat Included: | N |
| Parking Included: | N |
| Condo Tax Included: | N |
| Building Insurance Included: | N |
| Fireplace/Stove: | N |
| Heat Type: | Forced Air |
| Central Air Conditioning: | Central Air |
| Central Vac: | N |
| Laundry Level: | Syste |
| Ensuite Laundry: | F |
| Elevator Lift: | False |
| Sewers: | Sewer |
$
%
Years
This calculator is for demonstration purposes only. Always consult a professional
financial advisor before making personal financial decisions.
| Although the information displayed is believed to be accurate, no warranties or representations are made of any kind. |
| RE/MAX REALTRON REALTY INC. |
|
|

RAJ SHARMA
Sales Representative
Dir:
905 598 8400
Bus:
905 598 8400
Fax:
905 458 1220
| Book Showing | Email a Friend |
Jump To:
At a Glance:
| Type: | Freehold - Detached |
| Area: | Toronto |
| Municipality: | Toronto E04 |
| Neighbourhood: | Kennedy Park |
| Style: | Bungalow |
| Tax: | $4,248.82 |
| Beds: | 2+2 |
| Baths: | 2 |
| Fireplace: | N |
| Pool: | None |
Payment Calculator:

