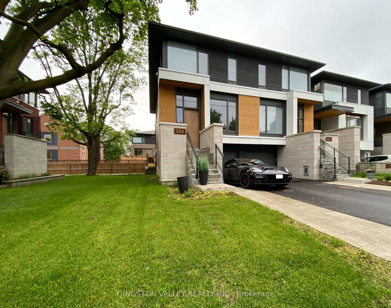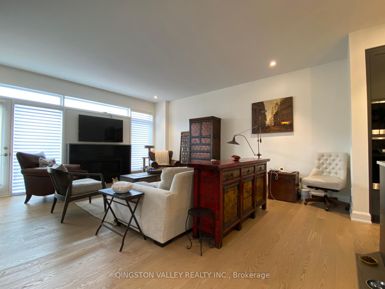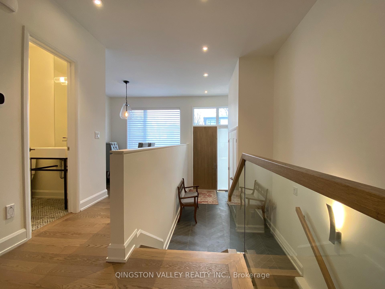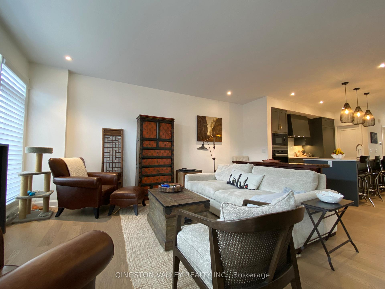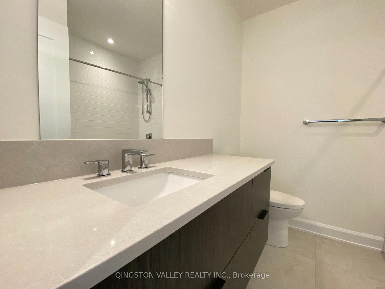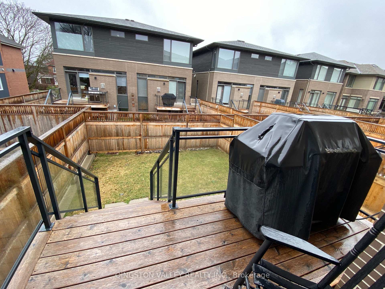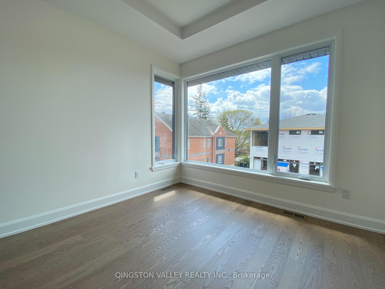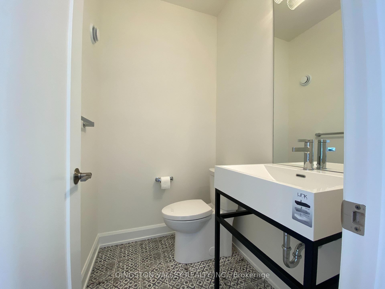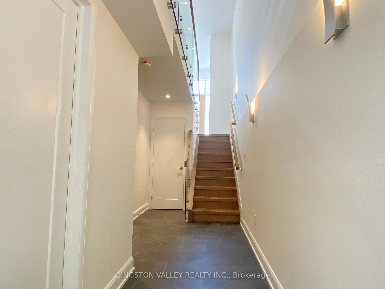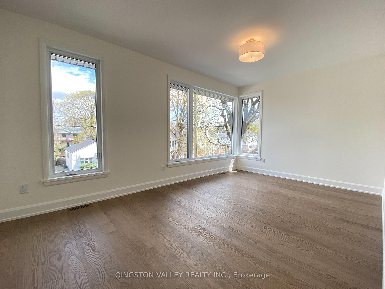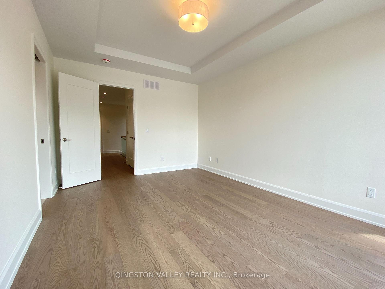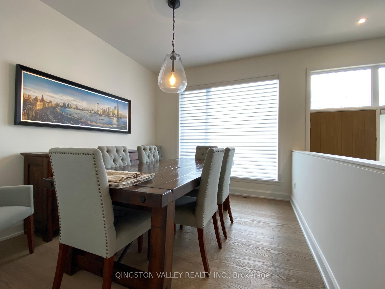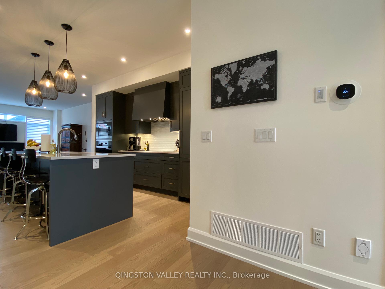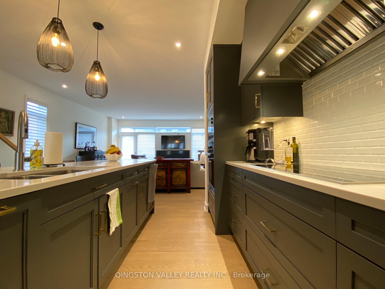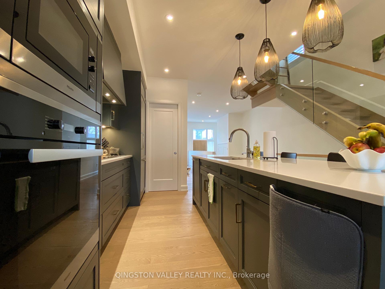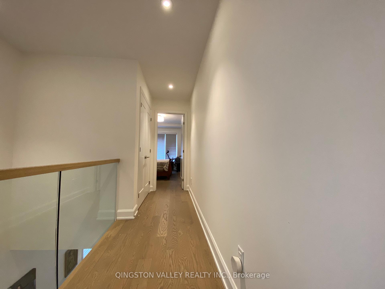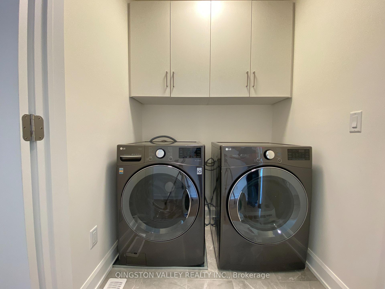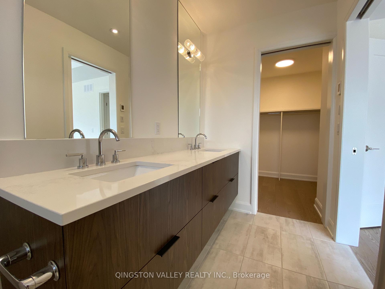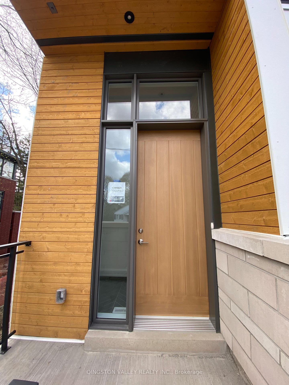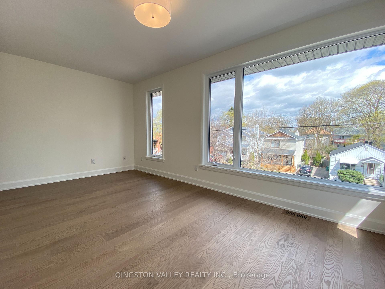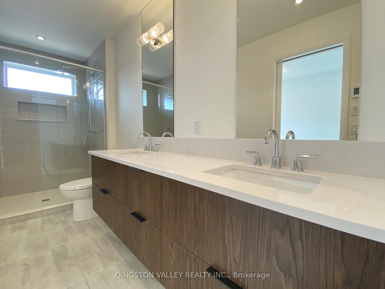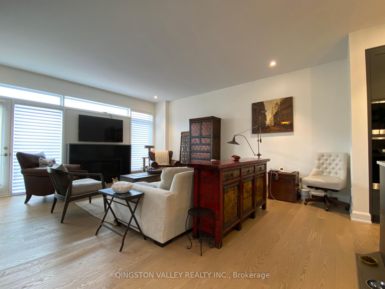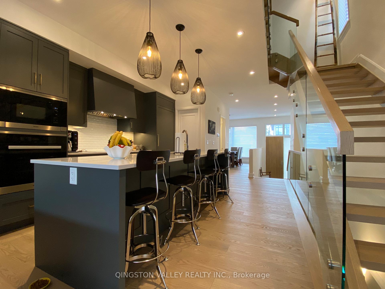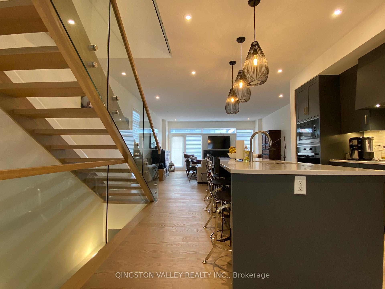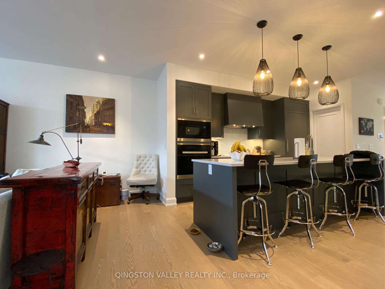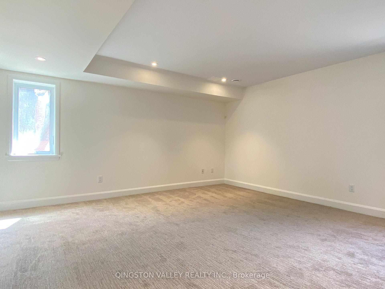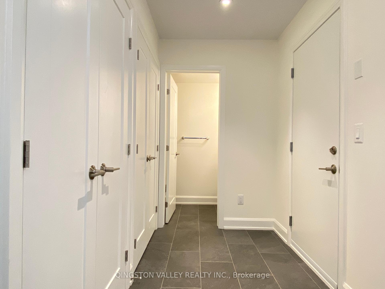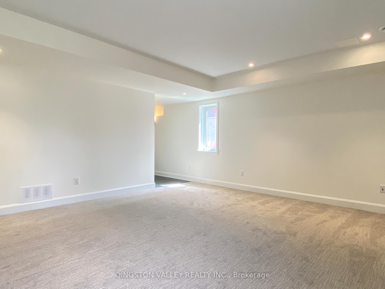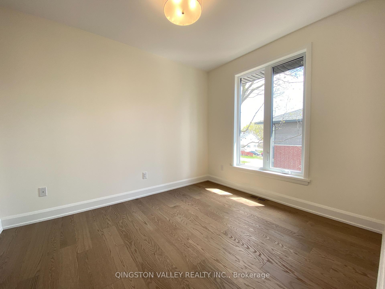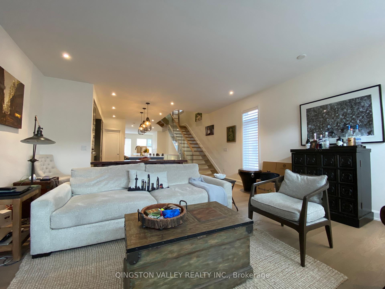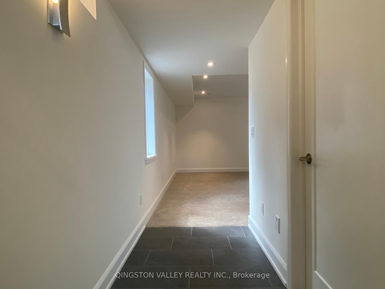$5,200
Available - For Rent
Listing ID: X12126363
Carlingwood - Westboro and Area, Ottawa
| Must see if you are looking for a high-end living style at the heart of Westboro Village! Almost New Semi by Awards Winning iconic Uniform. Large, Bright, Luxury, Quiet, Vivid. Open 9' ceiling space, sunlight from all directions with no reservation. Open concept kitchen w/ top Miele awaits your best ever dishes-to-make w/ adjacent living and dining area to amuse your family and friends. Just sit in one of many spots that guarantee you for enjoyment, or with a book or a piece of music, creating a space of retreat, yet with the feeling of being in a village AND in a city this unique Westboro would offer you. Or just promenade in the Village to feel heart-beat of Ottawa. Some features: high energy-efficiency, LED pot lights thr/o, beautiful h/w floor, tiles across all floors, pro-picked color themes, customized Miele appliances, heated floor in Ensuite. Photos taken before current tenants move in. |
| Price | $5,200 |
| Taxes: | $0.00 |
| Occupancy: | Tenant |
| Lot Size: | 7.62 x 100.15 (Feet) |
| Directions/Cross Streets: | From Churchill Ave N, left onto Princeton Ave, then right onto Edison Ave. The property is on your l |
| Rooms: | 12 |
| Rooms +: | 0 |
| Bedrooms: | 3 |
| Bedrooms +: | 0 |
| Family Room: | T |
| Basement: | Full, Finished |
| Furnished: | Unfu |
| Level/Floor | Room | Length(ft) | Width(ft) | Descriptions | |
| Room 1 | Second | Living Ro | 16.89 | 18.3 | |
| Room 2 | Second | Kitchen | 8.4 | 13.48 | |
| Room 3 | Second | Den | 9.74 | 11.91 | |
| Room 4 | Third | Primary B | 11.22 | 15.97 | |
| Room 5 | Third | Bedroom | 10.89 | 8.99 | |
| Room 6 | Third | Bedroom | 16.89 | 10.23 | |
| Room 7 | Main | Family Ro | 16.56 | 15.38 |
| Washroom Type | No. of Pieces | Level |
| Washroom Type 1 | 4 | Third |
| Washroom Type 2 | 3 | Third |
| Washroom Type 3 | 2 | Second |
| Washroom Type 4 | 2 | Ground |
| Washroom Type 5 | 0 |
| Total Area: | 0.00 |
| Property Type: | Semi-Detached |
| Style: | 3-Storey |
| Exterior: | Brick, Wood |
| Garage Type: | Attached |
| (Parking/)Drive: | Available |
| Drive Parking Spaces: | 1 |
| Park #1 | |
| Parking Type: | Available |
| Park #2 | |
| Parking Type: | Available |
| Pool: | None |
| Laundry Access: | In-Suite Laun |
| Other Structures: | Fence - Full |
| Approximatly Square Footage: | 2000-2500 |
| Property Features: | Public Trans, Park |
| CAC Included: | N |
| Water Included: | N |
| Cabel TV Included: | N |
| Common Elements Included: | N |
| Heat Included: | N |
| Parking Included: | Y |
| Condo Tax Included: | N |
| Building Insurance Included: | N |
| Fireplace/Stove: | Y |
| Heat Type: | Forced Air |
| Central Air Conditioning: | Central Air |
| Central Vac: | N |
| Laundry Level: | Syste |
| Ensuite Laundry: | F |
| Sewers: | Sewer |
| Although the information displayed is believed to be accurate, no warranties or representations are made of any kind. |
| QINGSTON VALLEY REALTY INC. |
|
|

RAJ SHARMA
Sales Representative
Dir:
905 598 8400
Bus:
905 598 8400
Fax:
905 458 1220
| Book Showing | Email a Friend |
Jump To:
At a Glance:
| Type: | Freehold - Semi-Detached |
| Area: | Ottawa |
| Municipality: | Carlingwood - Westboro and Area |
| Neighbourhood: | 5104 - McKellar/Highland |
| Style: | 3-Storey |
| Lot Size: | 7.62 x 100.15(Feet) |
| Beds: | 3 |
| Baths: | 4 |
| Fireplace: | Y |
| Pool: | None |

